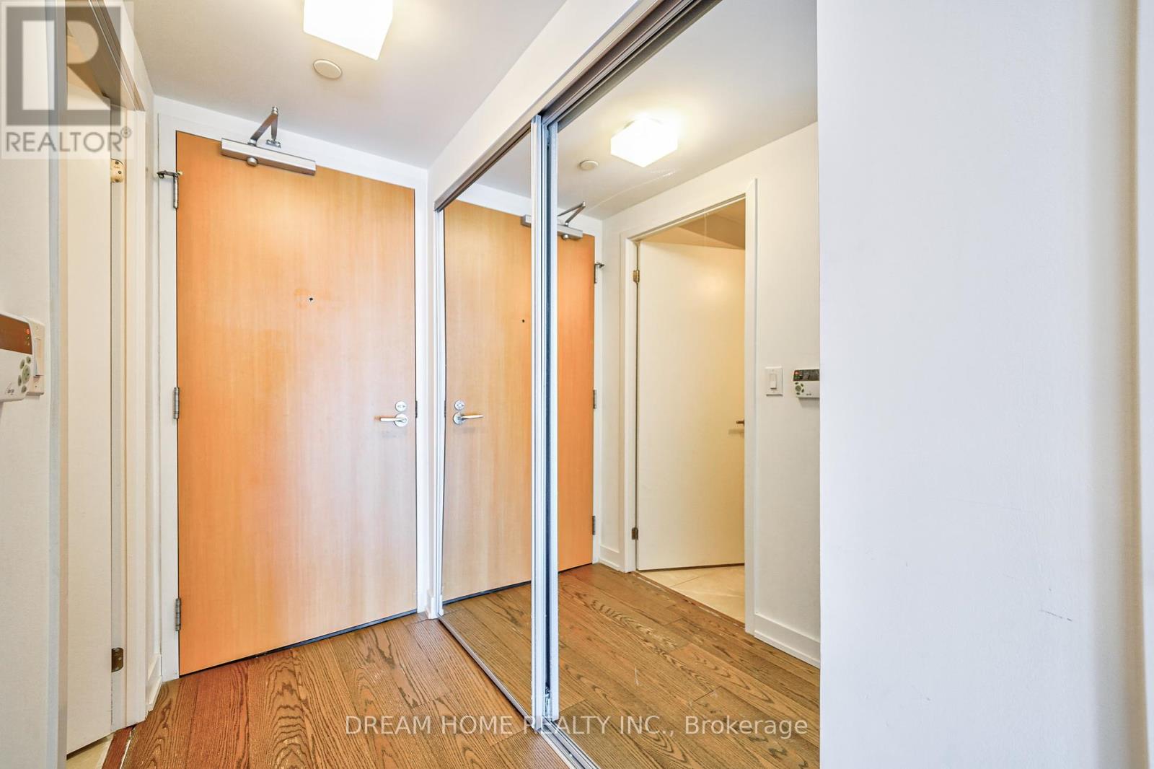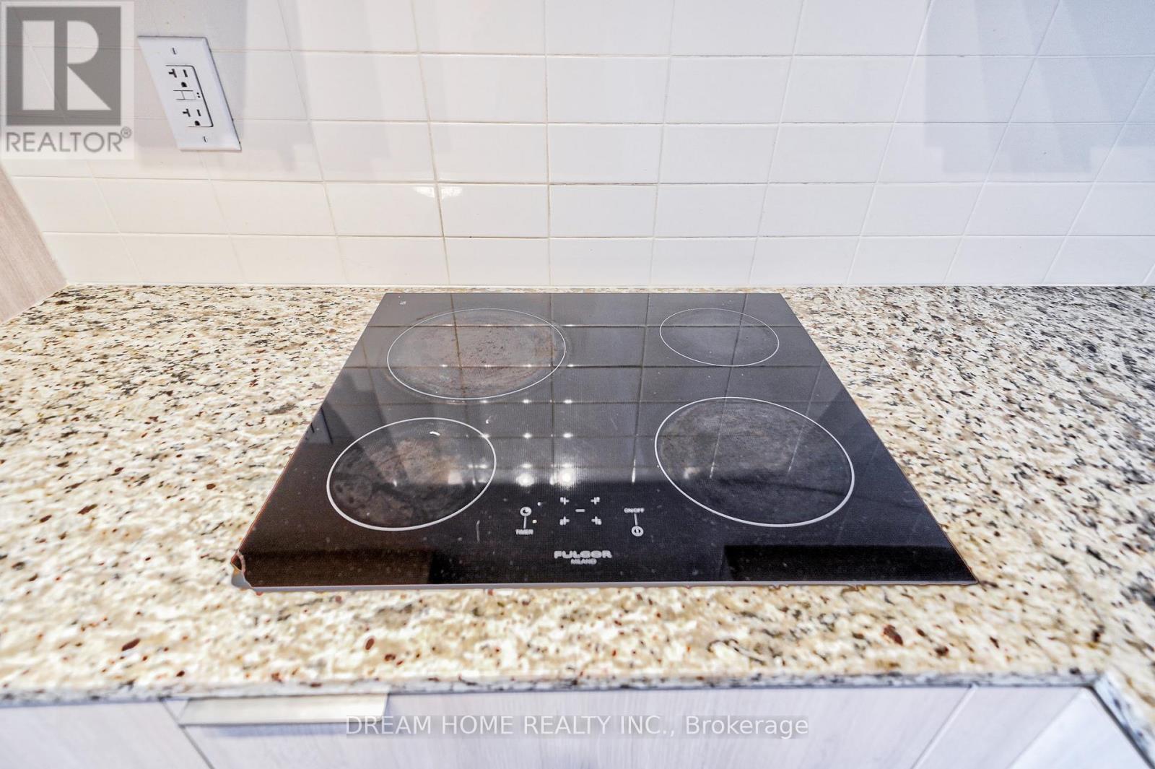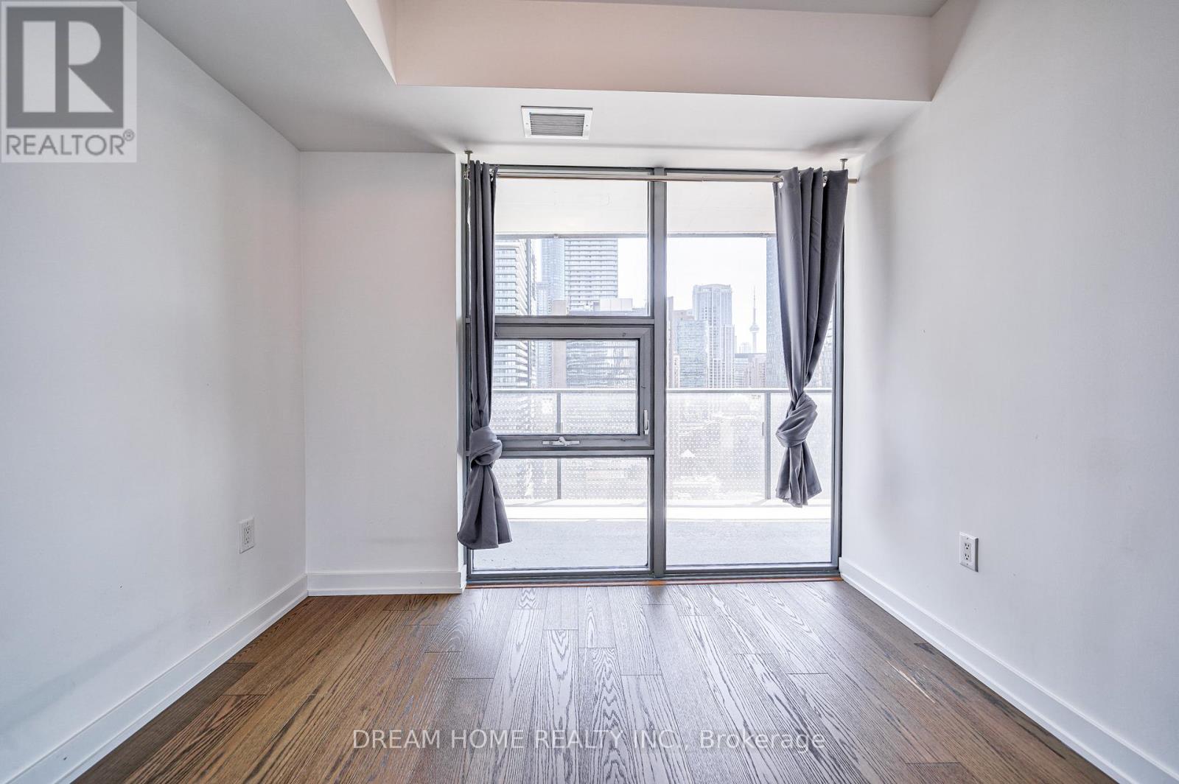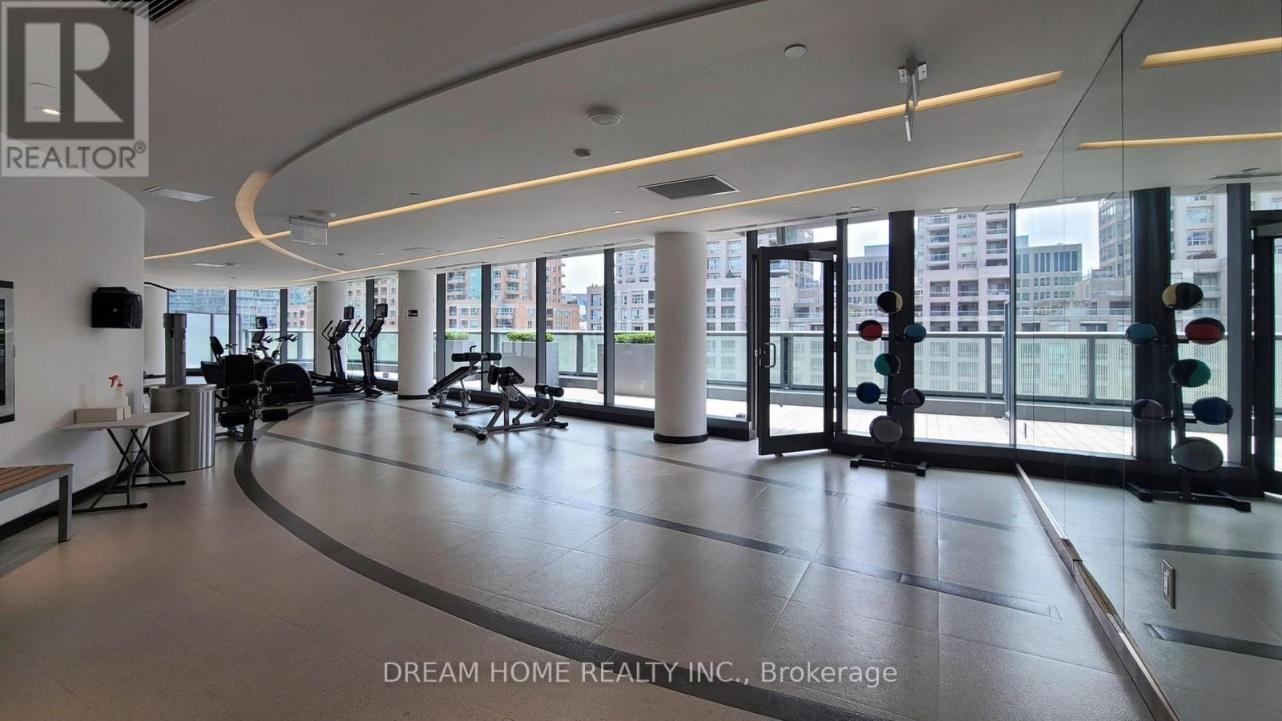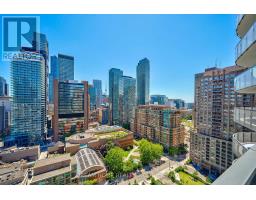2 Bedroom
1 Bathroom
500 - 599 ft2
Central Air Conditioning
Forced Air
$2,500 Monthly
Sun-filled with a sought-after south exposure, this stunning 1-bedroom + den, 1-bathroom condo boasts a spacious and functional layout. The large balcony offers breathtaking city views, while the versatile den can serve as a second bedroom. The modern kitchen features sleek built-in appliances. Located just steps from U of T, TMU, Wellesley Subway Station, Eaton Centre, Queens Park, and a 24-hour supermarket, this residence is also within easy reach of Bloor Street, Yorkville's upscale shops, and the Financial & Entertainment Districts.Enjoy access to a sprawling 1.6-acre park and world-class amenities! (id:47351)
Property Details
|
MLS® Number
|
C12025856 |
|
Property Type
|
Single Family |
|
Community Name
|
Bay Street Corridor |
|
Amenities Near By
|
Hospital, Public Transit, Schools, Park |
|
Community Features
|
Pet Restrictions |
|
Features
|
Balcony |
|
View Type
|
View |
Building
|
Bathroom Total
|
1 |
|
Bedrooms Above Ground
|
1 |
|
Bedrooms Below Ground
|
1 |
|
Bedrooms Total
|
2 |
|
Age
|
0 To 5 Years |
|
Amenities
|
Security/concierge, Exercise Centre, Party Room |
|
Appliances
|
Oven - Built-in, Cooktop, Dishwasher, Dryer, Microwave, Oven, Washer, Window Coverings, Refrigerator |
|
Cooling Type
|
Central Air Conditioning |
|
Exterior Finish
|
Concrete |
|
Flooring Type
|
Laminate |
|
Heating Fuel
|
Natural Gas |
|
Heating Type
|
Forced Air |
|
Size Interior
|
500 - 599 Ft2 |
|
Type
|
Apartment |
Parking
Land
|
Acreage
|
No |
|
Land Amenities
|
Hospital, Public Transit, Schools, Park |
Rooms
| Level |
Type |
Length |
Width |
Dimensions |
|
Main Level |
Kitchen |
3.05 m |
2.62 m |
3.05 m x 2.62 m |
|
Main Level |
Dining Room |
3.05 m |
2.62 m |
3.05 m x 2.62 m |
|
Main Level |
Living Room |
3.05 m |
4.32 m |
3.05 m x 4.32 m |
|
Main Level |
Primary Bedroom |
2.82 m |
3.12 m |
2.82 m x 3.12 m |
|
Main Level |
Den |
2.9 m |
1.6 m |
2.9 m x 1.6 m |
https://www.realtor.ca/real-estate/28039009/1603-11-wellesley-street-w-toronto-bay-street-corridor-bay-street-corridor






