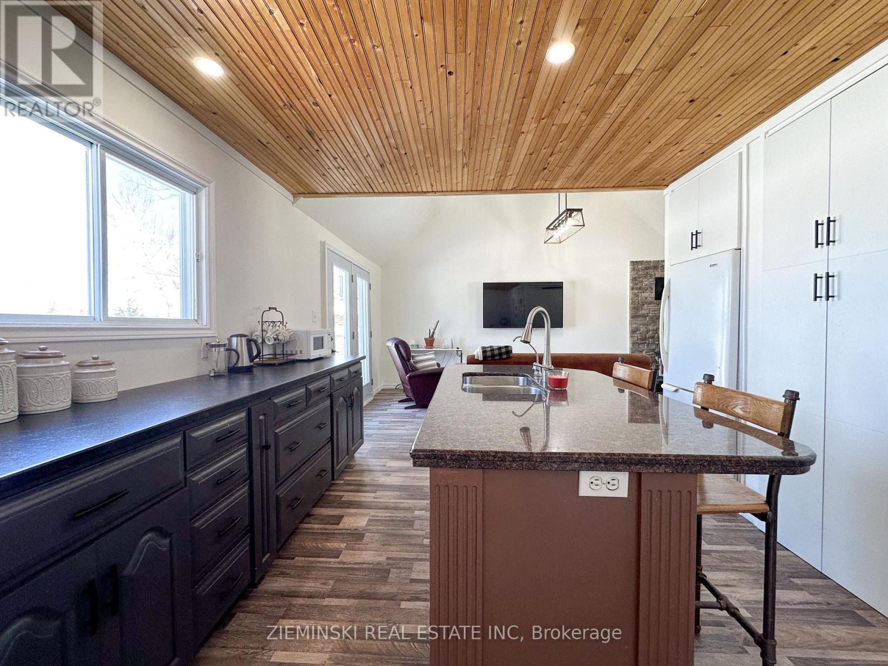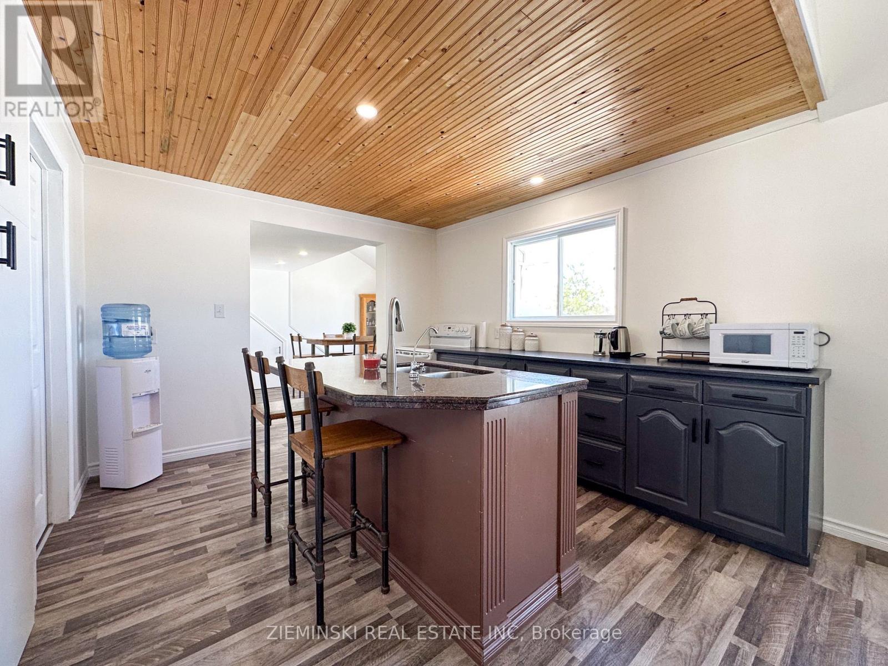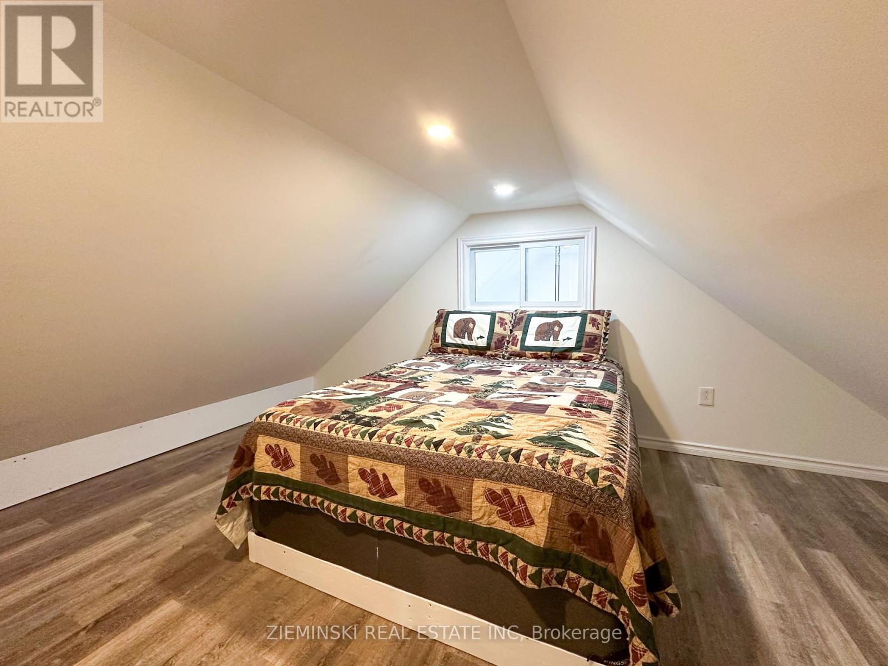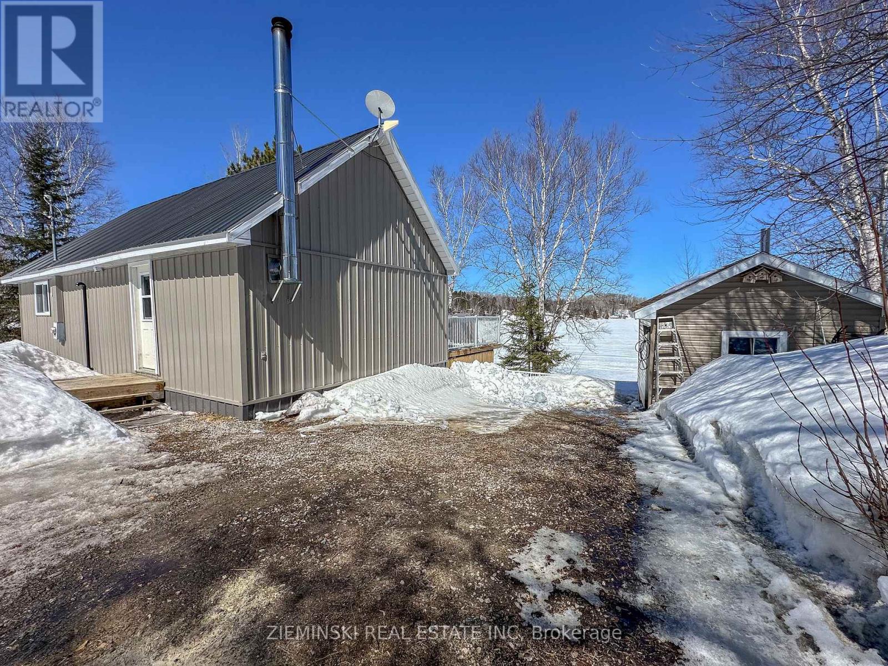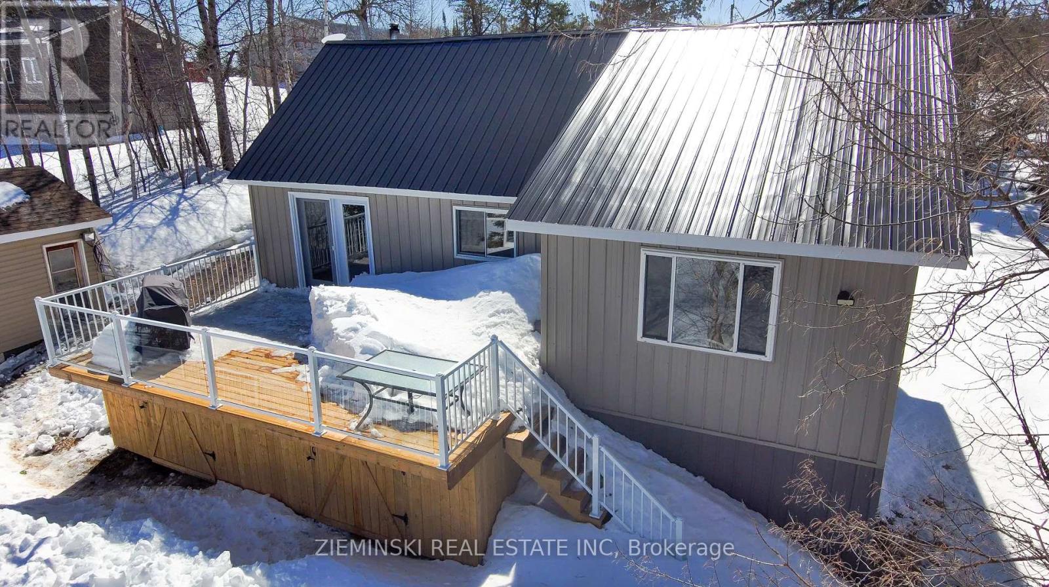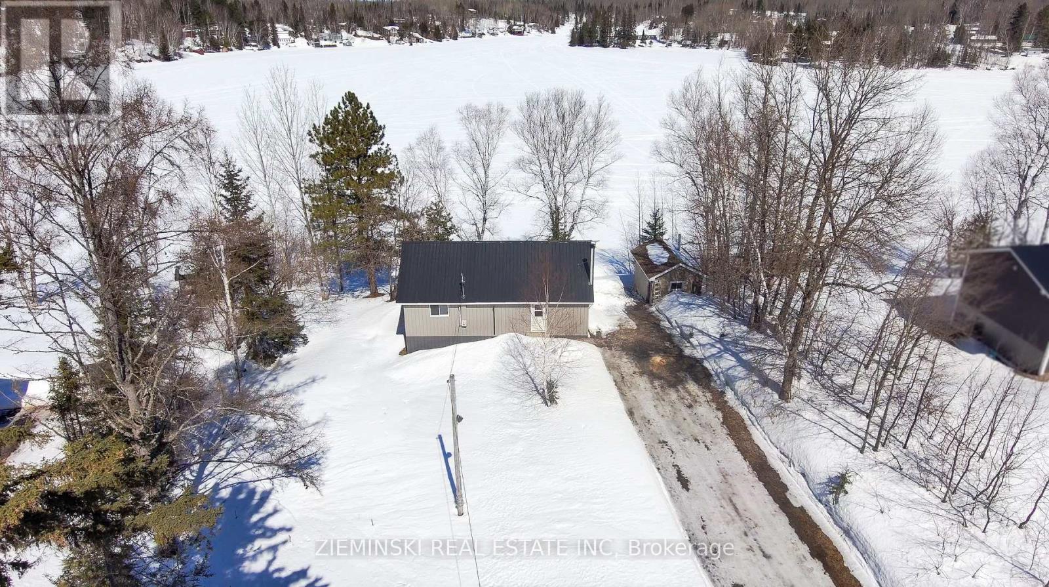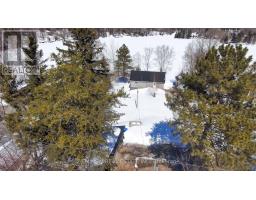2 Bedroom
1 Bathroom
700 - 1,100 ft2
Bungalow
Fireplace
Baseboard Heaters
Waterfront
$345,000
Gorgeous waterfront property with stunning eastern views over Barbers Bay! This bright, open-concept home is filled with natural light and features cathedral ceilings in the living and dining areas. The main floor offers a cozy living room, updated kitchen, primary bedroom, and full bathroom + laundry. The second bedroom is located on the second floor. Set on an oversized lot, there's ample space for parking, recreational toys, or even building your dream garage. Enjoy lakeside living with a beautiful new deck, ceramic tiled entrance, and a WETT-certified woodstove. Relax and unwind in sauna after a swim in the lake. Recent updates include, 2021; Tin roof and siding, woodstove, woodshed, exterior skirting. 2022; New kitchen cabinets and island, full flooring update, bathroom, water pump and line with heat trace. 2023; Spray foam insulation in roof, dock. 2024; Drywall, paint, deck, French door. 2025; Reverse osmosis water filtration system. ** This is a linked property.** (id:47351)
Property Details
|
MLS® Number
|
T12076932 |
|
Property Type
|
Single Family |
|
Community Name
|
TM - Outside East |
|
Community Features
|
Fishing |
|
Easement
|
Unknown |
|
Parking Space Total
|
5 |
|
Structure
|
Deck, Dock |
|
View Type
|
Lake View, View Of Water, Direct Water View |
|
Water Front Type
|
Waterfront |
Building
|
Bathroom Total
|
1 |
|
Bedrooms Above Ground
|
2 |
|
Bedrooms Total
|
2 |
|
Appliances
|
Water Purifier, Dryer, Stove, Washer, Refrigerator |
|
Architectural Style
|
Bungalow |
|
Basement Type
|
Crawl Space |
|
Construction Status
|
Insulation Upgraded |
|
Construction Style Attachment
|
Detached |
|
Exterior Finish
|
Steel |
|
Fireplace Present
|
Yes |
|
Fireplace Total
|
1 |
|
Fireplace Type
|
Woodstove |
|
Heating Fuel
|
Electric |
|
Heating Type
|
Baseboard Heaters |
|
Stories Total
|
1 |
|
Size Interior
|
700 - 1,100 Ft2 |
|
Type
|
House |
|
Utility Water
|
Lake/river Water Intake |
Parking
Land
|
Access Type
|
Year-round Access, Private Docking |
|
Acreage
|
No |
|
Sewer
|
Septic System |
|
Size Depth
|
220 Ft ,10 In |
|
Size Frontage
|
110 Ft |
|
Size Irregular
|
110 X 220.9 Ft |
|
Size Total Text
|
110 X 220.9 Ft|1/2 - 1.99 Acres |
|
Zoning Description
|
Rd-wn |
Rooms
| Level |
Type |
Length |
Width |
Dimensions |
|
Second Level |
Bedroom 2 |
|
|
Measurements not available |
|
Main Level |
Living Room |
3.66 m |
5.94 m |
3.66 m x 5.94 m |
|
Main Level |
Kitchen |
3.37 m |
3.77 m |
3.37 m x 3.77 m |
|
Main Level |
Bathroom |
2.42 m |
2.75 m |
2.42 m x 2.75 m |
|
Main Level |
Dining Room |
4.04 m |
3.98 m |
4.04 m x 3.98 m |
|
Main Level |
Bedroom |
3.05 m |
3.48 m |
3.05 m x 3.48 m |
Utilities
https://www.realtor.ca/real-estate/28154475/160-anderson-drive-timmins-tm-outside-east-tm-outside-east







