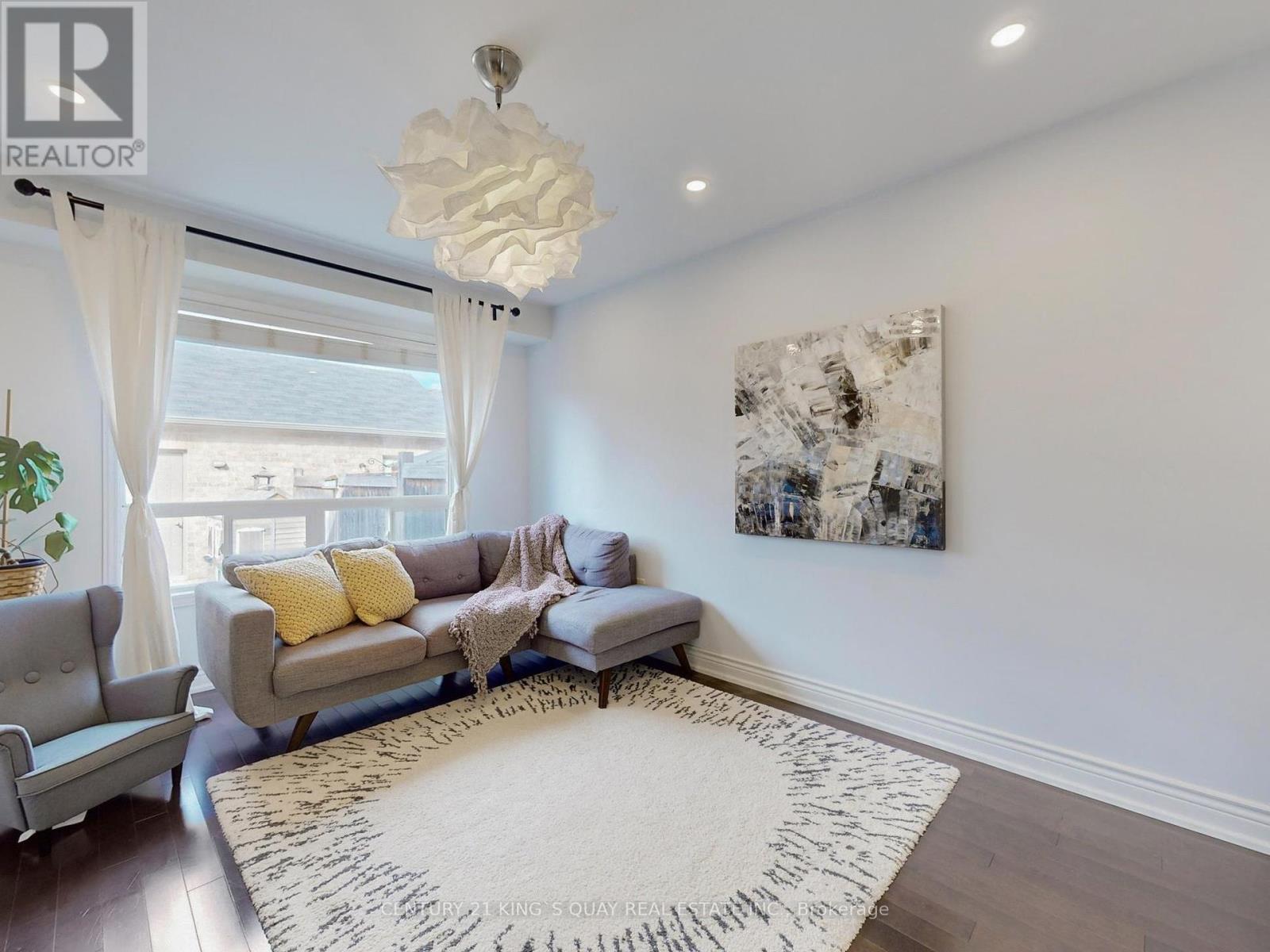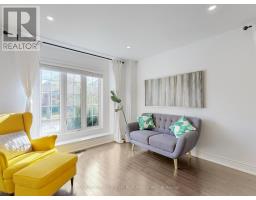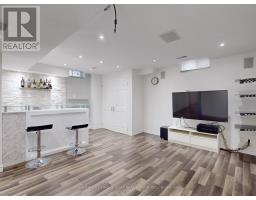3 Bedroom
4 Bathroom
Fireplace
Central Air Conditioning
Forced Air
$799,000
Discover this Immaculate 3-bedroom end-unit townhouse in a welcoming, kid-friendly neighborhood. Filled with natural light, this home boasts an open-concept layout and $$$$ in luxurious upgrades. Relish hardwood floors spanning both levels, chic ceramic tiles (2017),and a gourmet kitchen adorned with quartz countertops, a ceramic backsplash, and stainless steel appliances. Practical layout with generously sized bedrooms. The second-floor features a renovated 3-piece bathroom (2017). The professionally finished basement offers a wet bar, cold room, modern 3-piece washroom, and office, adding invaluable living space. The interlocked backyard and front yard enhance outdoor appeal. A true gem. Walking distance to school and community centre, and just moments from Stouffville GO Station, Walmart, grocery stores, restaurants, parks, and YRT. $63.43 Monthly Fee for Laneway Maint. **** EXTRAS **** All Existing: Stainless Steel Appliances (Fridge, Stove, Dishwasher, Range Hood), Washer(2022), Dryer, Hot Water Tank(Owned), Electric Light Fixtures, Window Coverings, Water Softener(As Is), Garage Door Opener with One Remote. (id:47351)
Property Details
|
MLS® Number
|
N9387931 |
|
Property Type
|
Single Family |
|
Community Name
|
Stouffville |
|
Features
|
Lane |
|
ParkingSpaceTotal
|
2 |
Building
|
BathroomTotal
|
4 |
|
BedroomsAboveGround
|
3 |
|
BedroomsTotal
|
3 |
|
Appliances
|
Garage Door Opener Remote(s) |
|
BasementDevelopment
|
Finished |
|
BasementType
|
N/a (finished) |
|
ConstructionStyleAttachment
|
Attached |
|
CoolingType
|
Central Air Conditioning |
|
ExteriorFinish
|
Brick |
|
FireplacePresent
|
Yes |
|
FlooringType
|
Hardwood, Ceramic, Laminate |
|
FoundationType
|
Concrete |
|
HalfBathTotal
|
1 |
|
HeatingFuel
|
Natural Gas |
|
HeatingType
|
Forced Air |
|
StoriesTotal
|
2 |
|
Type
|
Row / Townhouse |
|
UtilityWater
|
Municipal Water |
Parking
Land
|
Acreage
|
No |
|
Sewer
|
Sanitary Sewer |
|
SizeDepth
|
110 Ft ,6 In |
|
SizeFrontage
|
23 Ft ,7 In |
|
SizeIrregular
|
23.62 X 110.56 Ft |
|
SizeTotalText
|
23.62 X 110.56 Ft |
Rooms
| Level |
Type |
Length |
Width |
Dimensions |
|
Second Level |
Primary Bedroom |
4.57 m |
3.47 m |
4.57 m x 3.47 m |
|
Second Level |
Bedroom 2 |
3.66 m |
2.68 m |
3.66 m x 2.68 m |
|
Second Level |
Bedroom 3 |
4.14 m |
2.5 m |
4.14 m x 2.5 m |
|
Basement |
Recreational, Games Room |
5 m |
4.27 m |
5 m x 4.27 m |
|
Basement |
Office |
4.16 m |
1.94 m |
4.16 m x 1.94 m |
|
Ground Level |
Living Room |
5.18 m |
3.55 m |
5.18 m x 3.55 m |
|
Ground Level |
Dining Room |
5.18 m |
3.55 m |
5.18 m x 3.55 m |
|
Ground Level |
Kitchen |
3.35 m |
2.41 m |
3.35 m x 2.41 m |
|
Ground Level |
Eating Area |
3.01 m |
2.41 m |
3.01 m x 2.41 m |
|
Ground Level |
Family Room |
4.27 m |
2.86 m |
4.27 m x 2.86 m |
https://www.realtor.ca/real-estate/27518787/16-richard-daley-drive-whitchurch-stouffville-stouffville-stouffville
















































































