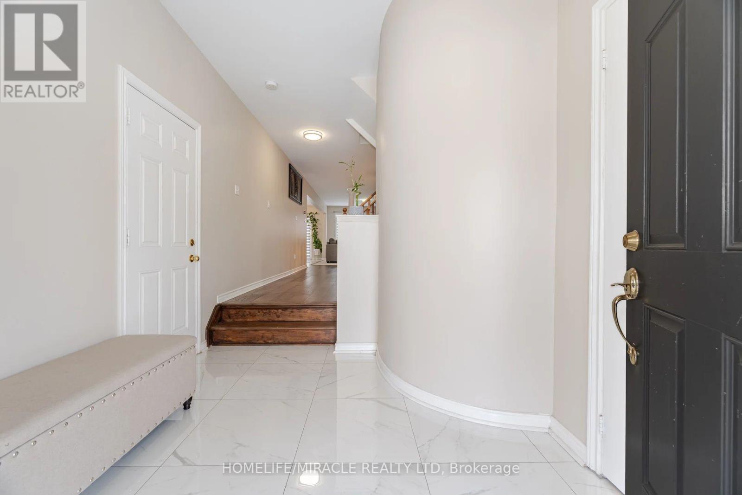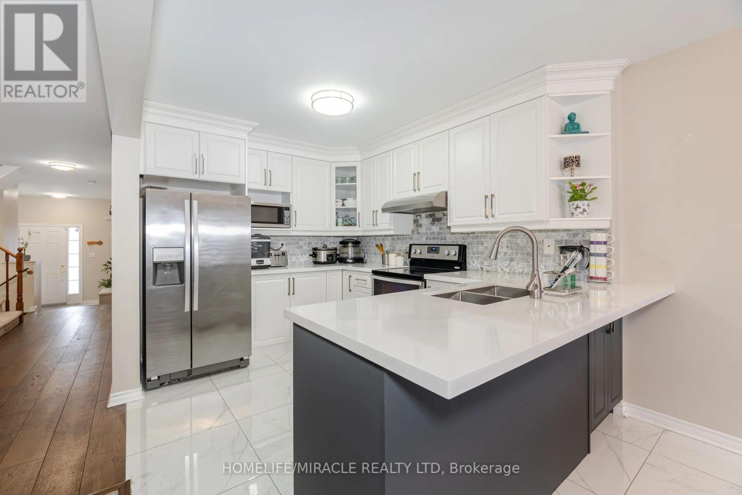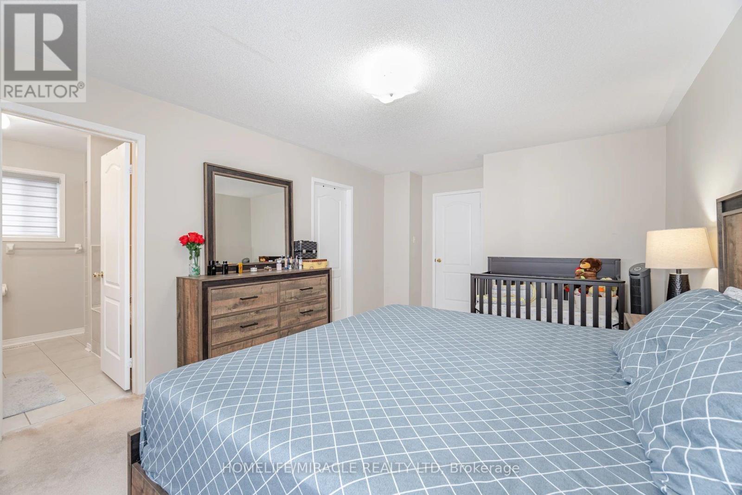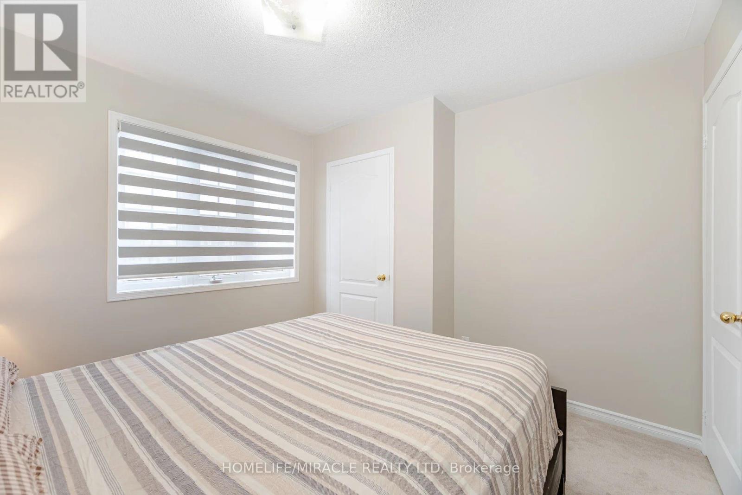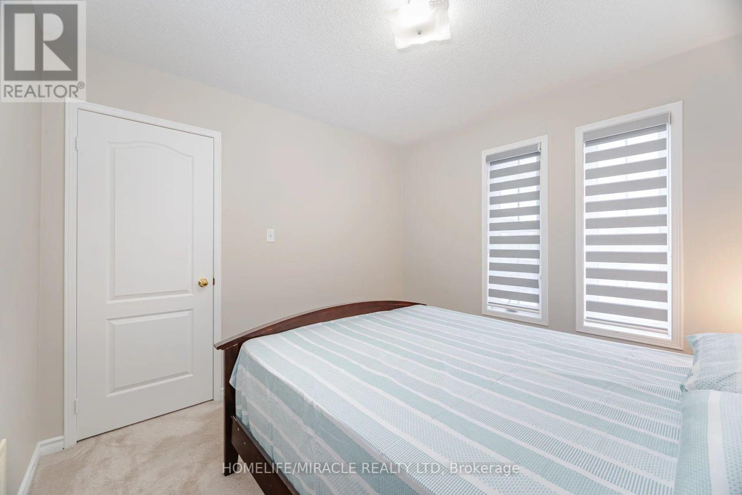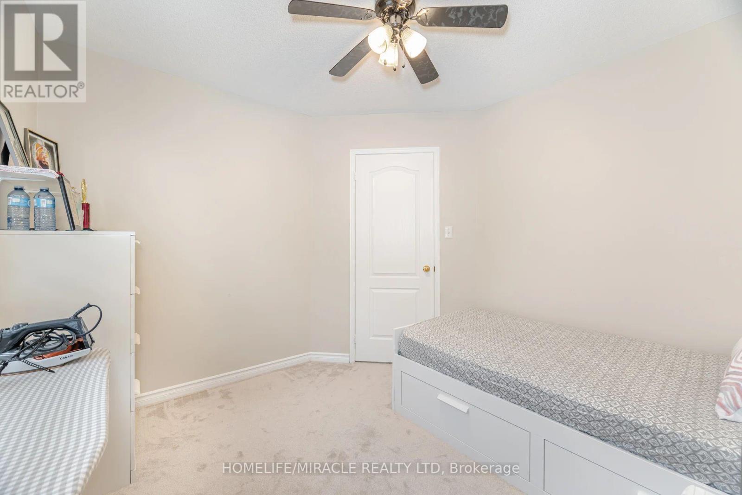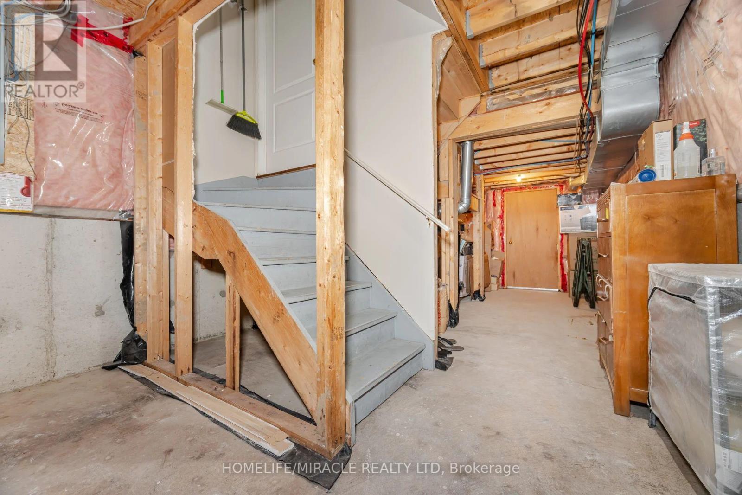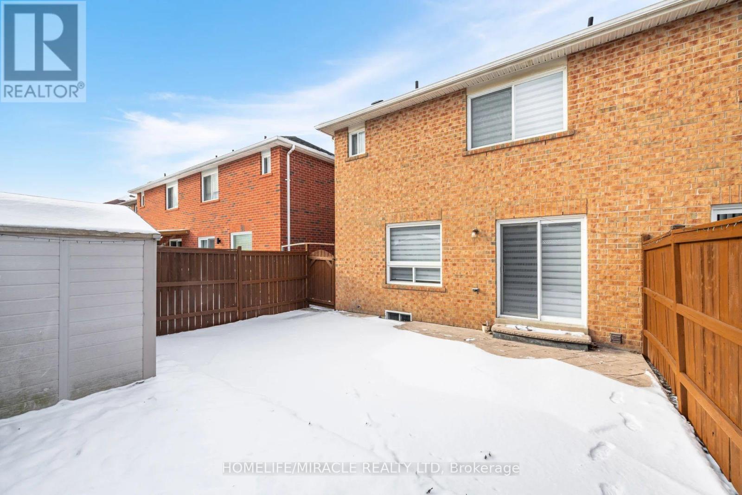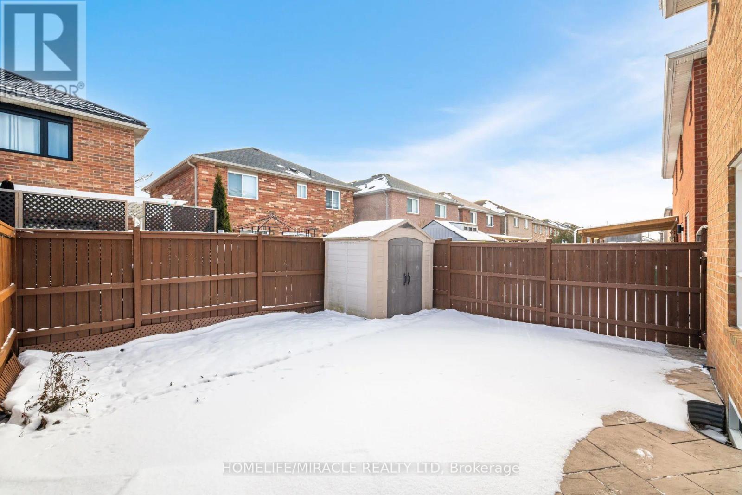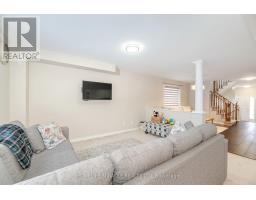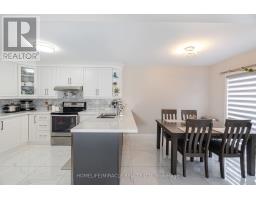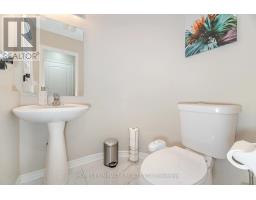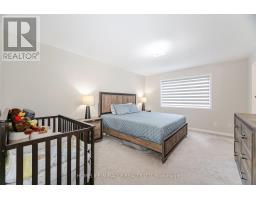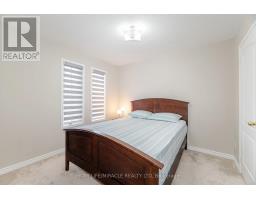4 Bedroom
3 Bathroom
Central Air Conditioning
Forced Air
$974,900
Presenting 16 Hollingsworth Circle, Amazing Luxury Paradise Built 1747 Sq ft In a Sought after Neighborhood. This Marvelous Semi Detached with 4 Bedroom 3 Washroom home ***Tastefully Renovated Top To Bottom***, with High Quality Material. Patterned Concrete Wrapped Around The Home And Backyard With a Storage Shed. Main door Entering To a Large Foyer with Porcelain Tile Floor Leading to Separate Dining and Family Room, Open Concept Layout, New Kitchen with Extended Cabinets, Modern Backsplash and Quartz Counter Top. Breakfast area with a Sliding Door to a Beautiful Backyard to Enjoy the Summer with Family and Friends. Leading to a Second Level Master Bedroom with W/I Closet and Beautiful Ensuite, Other 3 Bedrooms with Bright lighting and Closet. Everything you See Inside the house fairly New Like Floors, Electric Light Fixtures, Toilet Fixtures, New Roof Shingles, Zebra Blinds throughout. Every Minuet details are taken care. Show the Property with Full Confidence. Just 7 Minute Drive to Mount Pleasant GO Station. **** EXTRAS **** Extended Driveway can accommodate 4 small cars, 7 Minute Drive to Mount Pleasant GO Station. Patented Concrete in the side and Backyard. Fully Renovated Top TO Bottom. (id:47351)
Property Details
|
MLS® Number
|
W11910512 |
|
Property Type
|
Single Family |
|
Community Name
|
Fletcher's Meadow |
|
AmenitiesNearBy
|
Park, Public Transit, Schools |
|
CommunityFeatures
|
Community Centre |
|
ParkingSpaceTotal
|
4 |
|
Structure
|
Shed |
Building
|
BathroomTotal
|
3 |
|
BedroomsAboveGround
|
4 |
|
BedroomsTotal
|
4 |
|
Appliances
|
Garage Door Opener Remote(s), Blinds, Dishwasher, Dryer, Garage Door Opener, Refrigerator, Stove, Washer |
|
BasementType
|
Full |
|
ConstructionStyleAttachment
|
Semi-detached |
|
CoolingType
|
Central Air Conditioning |
|
ExteriorFinish
|
Brick |
|
FireProtection
|
Smoke Detectors |
|
FlooringType
|
Carpeted, Hardwood, Porcelain Tile |
|
FoundationType
|
Concrete |
|
HalfBathTotal
|
1 |
|
HeatingFuel
|
Natural Gas |
|
HeatingType
|
Forced Air |
|
StoriesTotal
|
2 |
|
Type
|
House |
|
UtilityWater
|
Municipal Water |
Parking
Land
|
Acreage
|
No |
|
FenceType
|
Fenced Yard |
|
LandAmenities
|
Park, Public Transit, Schools |
|
Sewer
|
Sanitary Sewer |
|
SizeDepth
|
85 Ft ,3 In |
|
SizeFrontage
|
25 Ft ,11 In |
|
SizeIrregular
|
25.98 X 85.3 Ft |
|
SizeTotalText
|
25.98 X 85.3 Ft |
Rooms
| Level |
Type |
Length |
Width |
Dimensions |
|
Second Level |
Primary Bedroom |
5.61 m |
3.63 m |
5.61 m x 3.63 m |
|
Second Level |
Bedroom 2 |
3.15 m |
3.05 m |
3.15 m x 3.05 m |
|
Second Level |
Bedroom 3 |
3.05 m |
3.05 m |
3.05 m x 3.05 m |
|
Second Level |
Bedroom 4 |
3.1 m |
3.18 m |
3.1 m x 3.18 m |
|
Main Level |
Family Room |
4.29 m |
3.4 m |
4.29 m x 3.4 m |
|
Main Level |
Dining Room |
4.06 m |
3.4 m |
4.06 m x 3.4 m |
|
Main Level |
Kitchen |
3.61 m |
2.82 m |
3.61 m x 2.82 m |
|
Main Level |
Eating Area |
2.74 m |
2.82 m |
2.74 m x 2.82 m |
|
Main Level |
Foyer |
2.85 m |
2.62 m |
2.85 m x 2.62 m |
https://www.realtor.ca/real-estate/27773417/16-hollingsworth-circle-brampton-fletchers-meadow-fletchers-meadow



