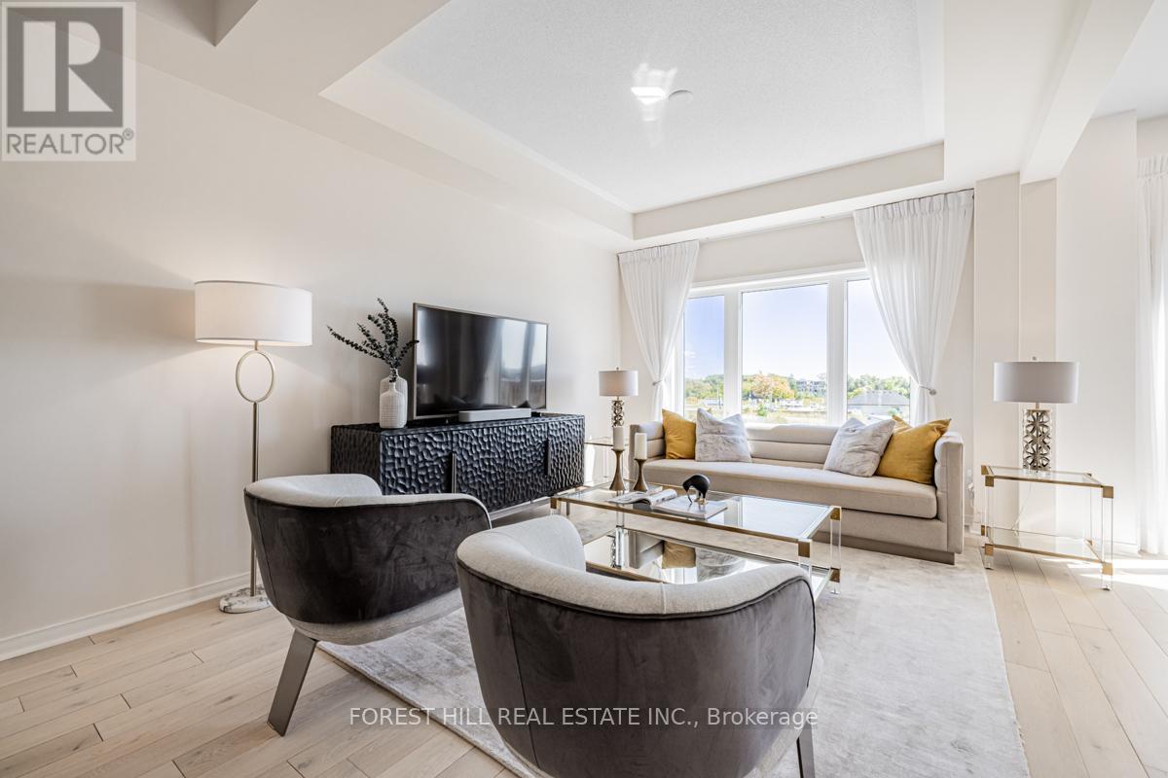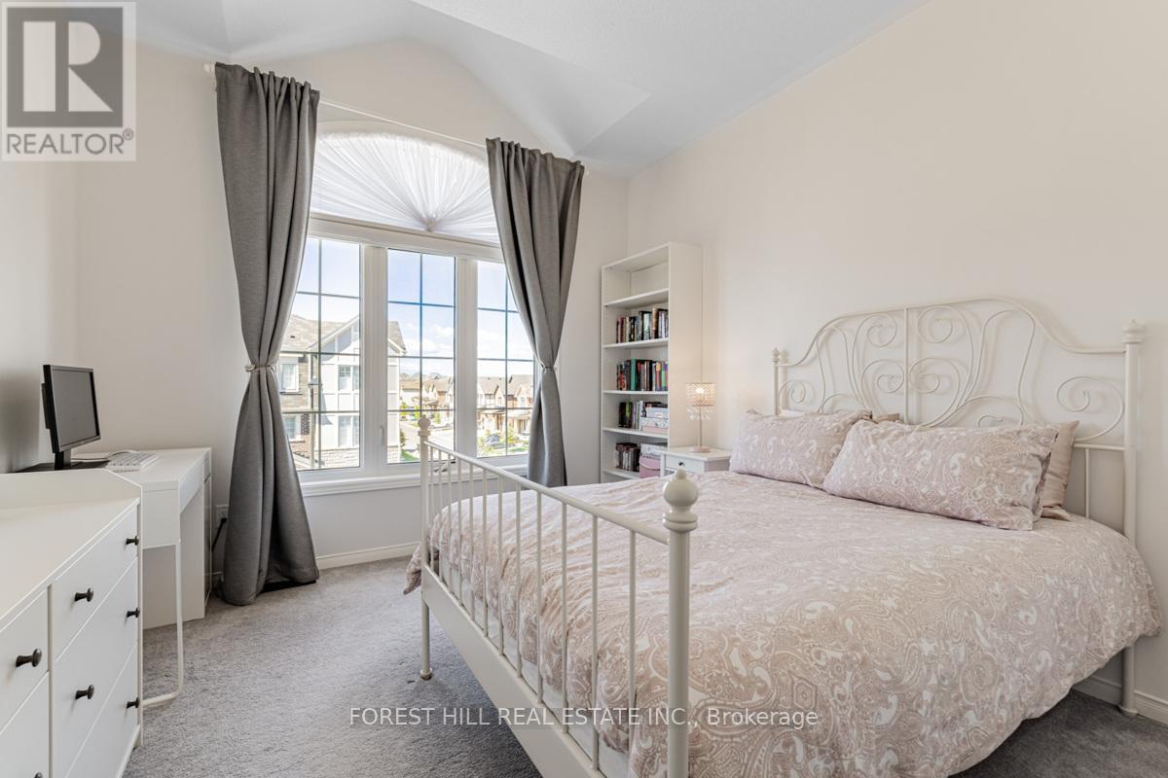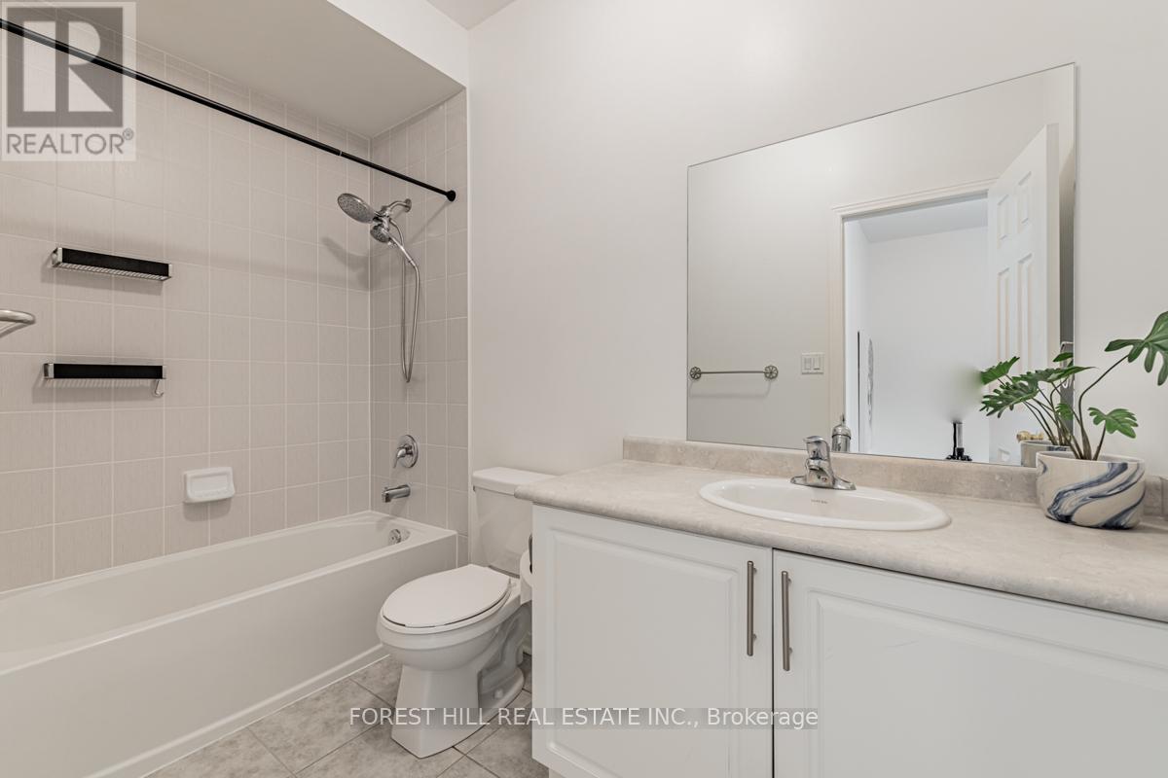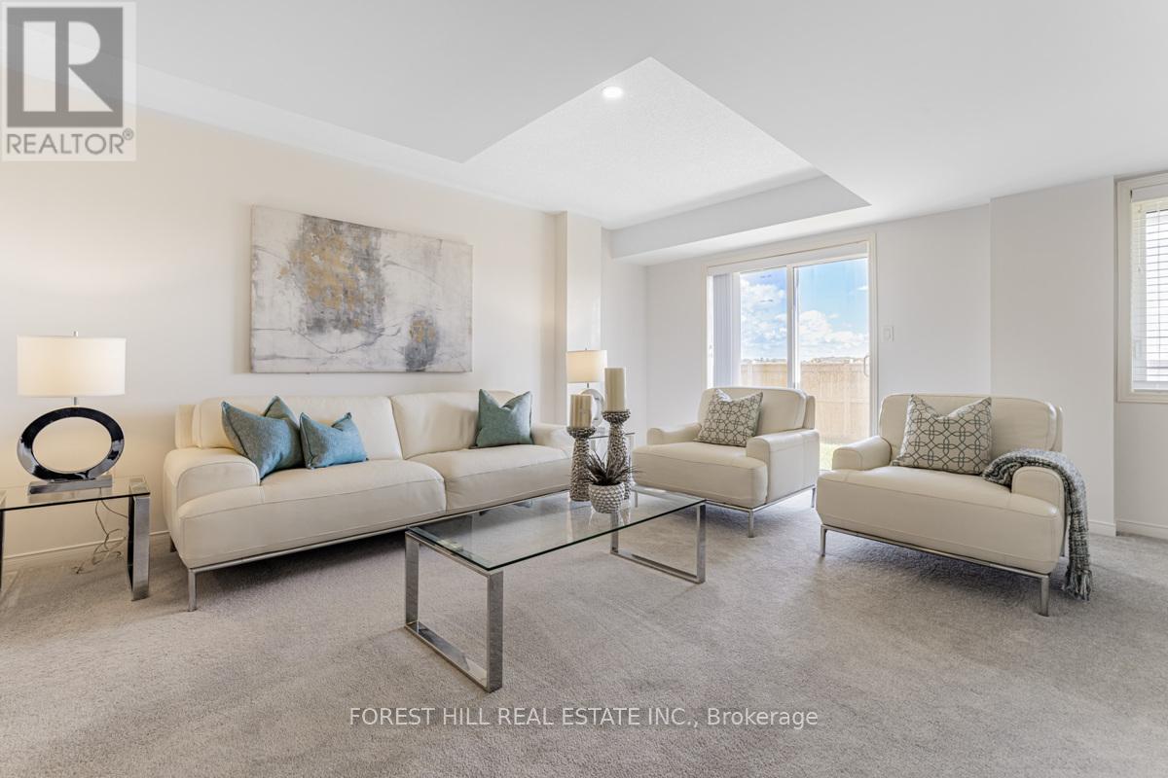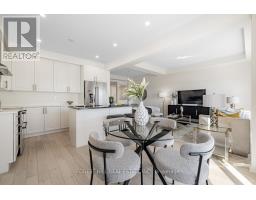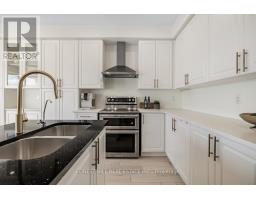5 Bedroom
5 Bathroom
Central Air Conditioning, Ventilation System
Forced Air
$1,399,000
**Rarely-Offered**Looking for a Remarkable, One-Of-a-Kind, Truly Unbeatable Unit in the complex---Welcome to 16 Hartney Dr**Only Over 4Yrs Old---Expansive Living Space----3,228Sf(3Storey:As Per Builder Plan---One Of The Largest Unit---5Bedrms/5Washrms & ZERO Maintenace Fee:Freehold Unit) & Hi Ceilings & LUXURIOUSLY-Upgraded 3Storey(from Builder--Spent $$$) & an Ideal--Superb Layout townhome---located on one of the most Desirable Streets In Area(Vibrant--Amazing View)**Step into a contemporary opulence where where seamlessly meets with functionality & epitomize the latest trends in modern living for comfort and style**Spacious Foyer W/Double Main-Entrance Dr & Direct Access from Garage & Open Concept Lr/Dr & Kitchen Area overlooking Open View**Aamzingly-Natural Bright Fam-Friend Gathering/Open Concept Fam-Media-Den Area(2nd Flr)--Practically-Laid 2Flr Laundry Room**Lavish Prim Bedrm Retreat W/5Pcs Ensuite+A Private Balcony+W/I Closet & Natural-Sun Bright Bedrooms**Fully Finished---Open Concept Rec Room In Lower Level--Feels Like A Main Level***Your Client Will Love This Unit(3228S Functional Flr Plan-5Bedrms-5Washrms/Open Concept Flr Plan & Super Clean Unit) **** EXTRAS **** *Top-Of-The-Line Appl(Kitchenaid)*Kitchenaid S/S Fridge,Kitchenaid Stove,Kitchenaid B.I Dishwasher,S/S Chemney Style Hoodfan,F/L Washer/Dryer(Laund Rm-2nd Flr),Centre Island,Rough-In Central Vaccum,Pot Lighting-All Elec Light Fixtures (id:47351)
Property Details
|
MLS® Number
|
N9346072 |
|
Property Type
|
Single Family |
|
Community Name
|
Rural Richmond Hill |
|
AmenitiesNearBy
|
Schools, Public Transit, Place Of Worship |
|
CommunityFeatures
|
Community Centre |
|
ParkingSpaceTotal
|
2 |
|
Structure
|
Deck |
|
ViewType
|
View, City View |
Building
|
BathroomTotal
|
5 |
|
BedroomsAboveGround
|
5 |
|
BedroomsTotal
|
5 |
|
Appliances
|
Window Coverings |
|
BasementDevelopment
|
Finished |
|
BasementFeatures
|
Walk Out |
|
BasementType
|
N/a (finished) |
|
ConstructionStyleAttachment
|
Attached |
|
CoolingType
|
Central Air Conditioning, Ventilation System |
|
ExteriorFinish
|
Brick, Stone |
|
FlooringType
|
Hardwood, Carpeted, Ceramic |
|
HalfBathTotal
|
1 |
|
HeatingFuel
|
Natural Gas |
|
HeatingType
|
Forced Air |
|
StoriesTotal
|
3 |
|
Type
|
Row / Townhouse |
|
UtilityWater
|
Municipal Water |
Parking
Land
|
Acreage
|
No |
|
LandAmenities
|
Schools, Public Transit, Place Of Worship |
|
Sewer
|
Sanitary Sewer |
|
SizeDepth
|
82 Ft |
|
SizeFrontage
|
23 Ft |
|
SizeIrregular
|
23 X 82.02 Ft |
|
SizeTotalText
|
23 X 82.02 Ft |
|
ZoningDescription
|
Residential |
Rooms
| Level |
Type |
Length |
Width |
Dimensions |
|
Second Level |
Family Room |
4.56 m |
3.29 m |
4.56 m x 3.29 m |
|
Second Level |
Bedroom 4 |
5.04 m |
3.04 m |
5.04 m x 3.04 m |
|
Second Level |
Bedroom 5 |
3.61 m |
3.49 m |
3.61 m x 3.49 m |
|
Second Level |
Laundry Room |
1.83 m |
1.53 m |
1.83 m x 1.53 m |
|
Third Level |
Bedroom 3 |
3.24 m |
3.23 m |
3.24 m x 3.23 m |
|
Third Level |
Primary Bedroom |
4.86 m |
4.6 m |
4.86 m x 4.6 m |
|
Third Level |
Bedroom 2 |
3.39 m |
3.23 m |
3.39 m x 3.23 m |
|
Lower Level |
Recreational, Games Room |
4.86 m |
4.81 m |
4.86 m x 4.81 m |
|
Main Level |
Living Room |
4.5 m |
3.3 m |
4.5 m x 3.3 m |
|
Main Level |
Dining Room |
3.3 m |
2.17 m |
3.3 m x 2.17 m |
|
Main Level |
Kitchen |
3.45 m |
2.49 m |
3.45 m x 2.49 m |
|
Main Level |
Eating Area |
3.45 m |
2.68 m |
3.45 m x 2.68 m |
Utilities
|
Cable
|
Available |
|
Sewer
|
Installed |
https://www.realtor.ca/real-estate/27405590/16-hartney-drive-richmond-hill-rural-richmond-hill


