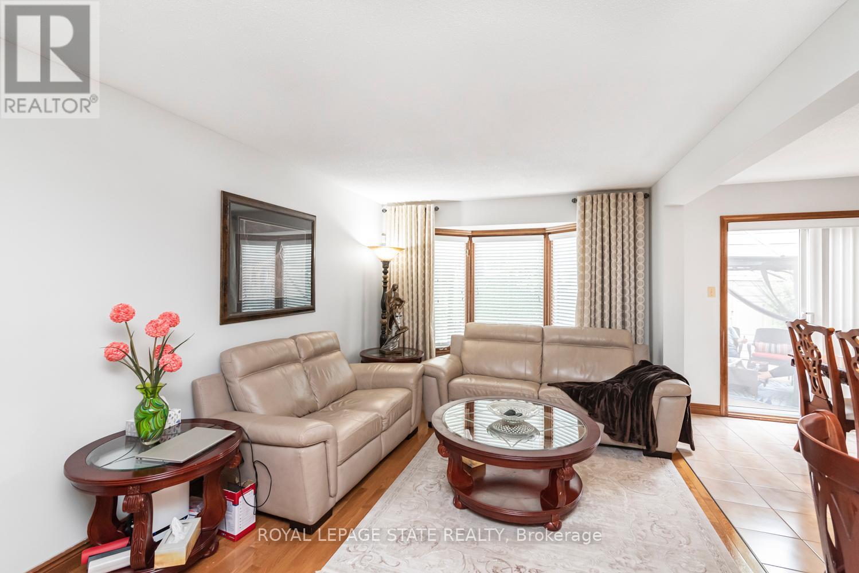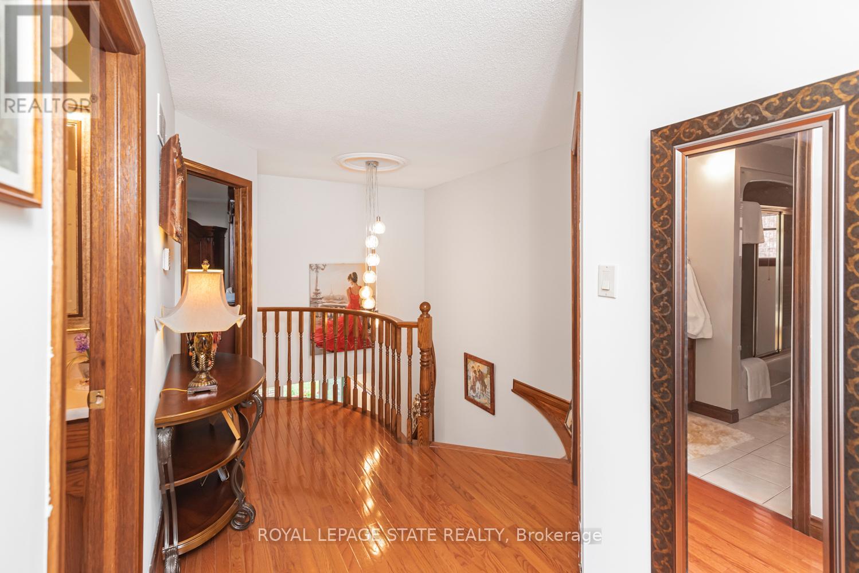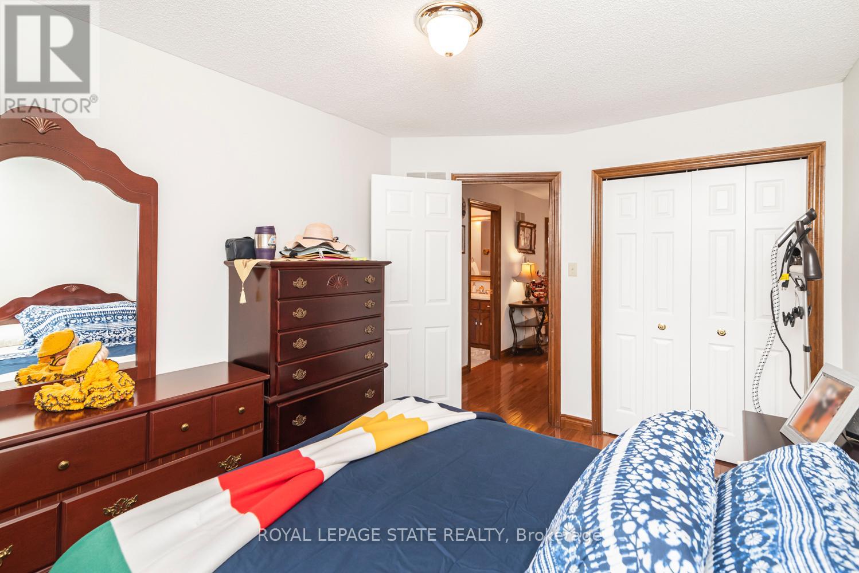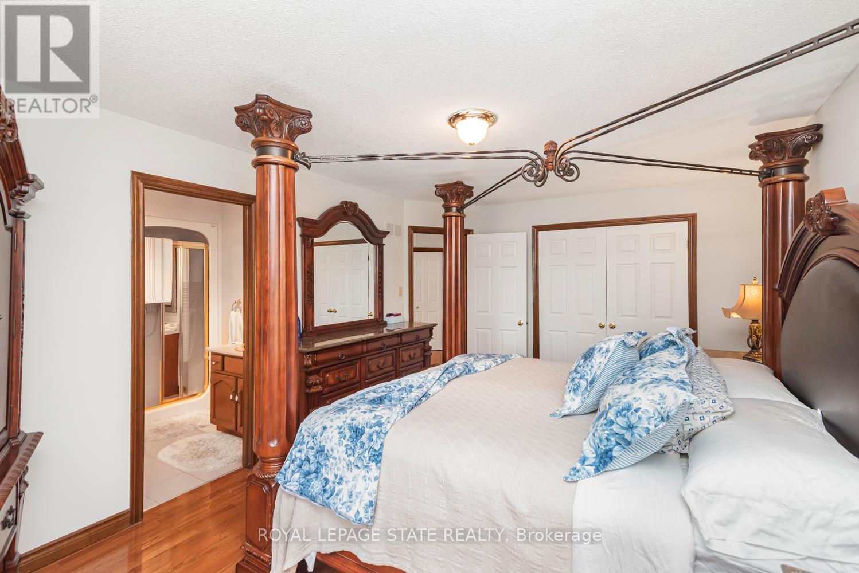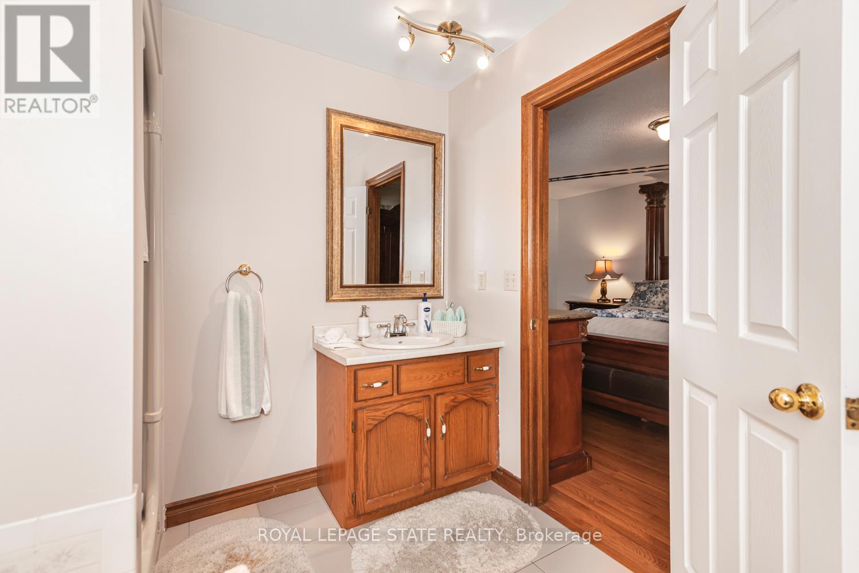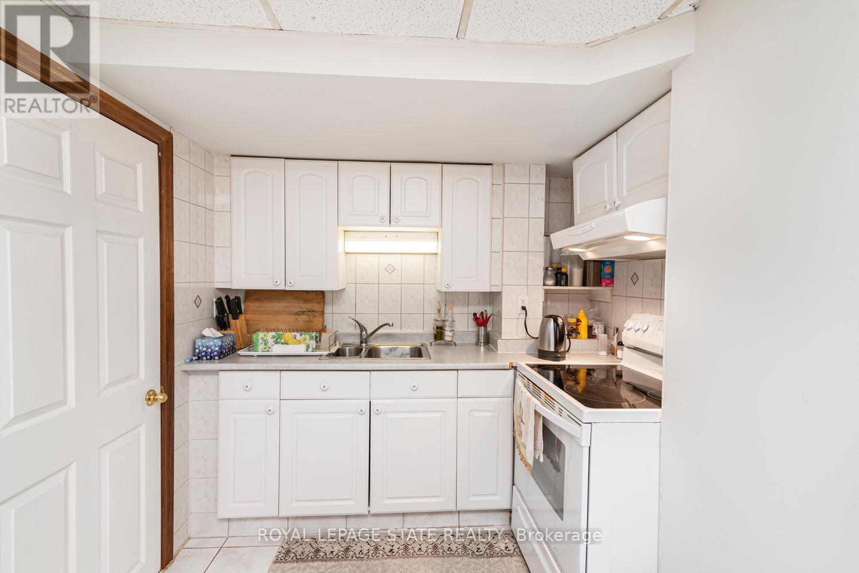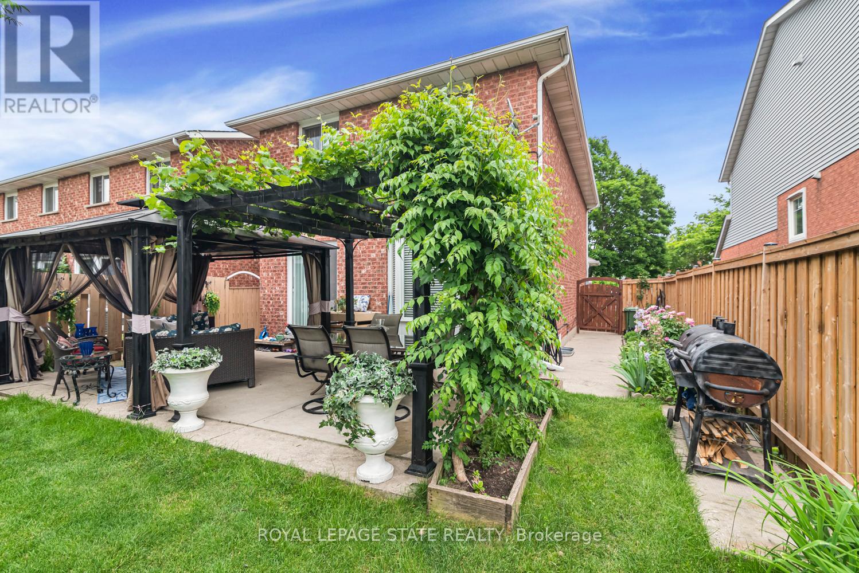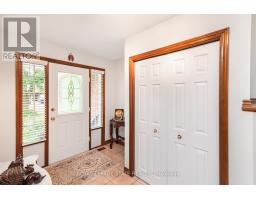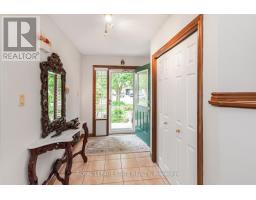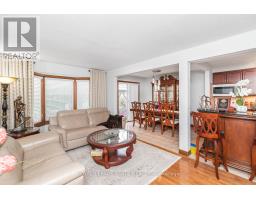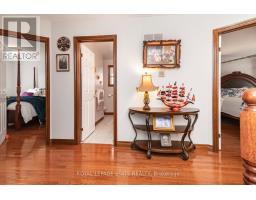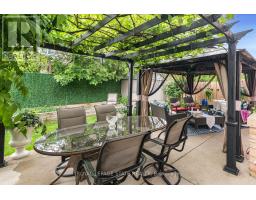16 Chelsea Crescent Hamilton, Ontario L8E 5N3
3 Bedroom
4 Bathroom
Fireplace
Central Air Conditioning
Forced Air
$829,900
Excellent Stoney Creek Location. Immaculate luxury two storey home. Fully finished basement. 3.5 baths. Long term owner. Second kitchen in basement. Oak hardwood floors, well landscaped, gazebo, pergola, outstanding home. Roof replaced in 2019. Must be seen!!! (id:47351)
Open House
This property has open houses!
April
13
Sunday
Starts at:
2:00 pm
Ends at:4:00 pm
Property Details
| MLS® Number | X11906310 |
| Property Type | Single Family |
| Community Name | Stoney Creek |
| Amenities Near By | Park, Place Of Worship, Public Transit, Schools |
| Parking Space Total | 3 |
Building
| Bathroom Total | 4 |
| Bedrooms Above Ground | 3 |
| Bedrooms Total | 3 |
| Age | 31 To 50 Years |
| Appliances | Water Heater, Dishwasher, Dryer, Freezer, Microwave, Stove, Washer, Window Coverings, Refrigerator |
| Basement Development | Finished |
| Basement Type | Full (finished) |
| Construction Style Attachment | Semi-detached |
| Cooling Type | Central Air Conditioning |
| Exterior Finish | Brick |
| Fireplace Present | Yes |
| Half Bath Total | 1 |
| Heating Fuel | Natural Gas |
| Heating Type | Forced Air |
| Stories Total | 2 |
| Type | House |
| Utility Water | Municipal Water |
Parking
| Attached Garage |
Land
| Acreage | No |
| Land Amenities | Park, Place Of Worship, Public Transit, Schools |
| Sewer | Sanitary Sewer |
| Size Depth | 94 Ft ,3 In |
| Size Frontage | 33 Ft ,6 In |
| Size Irregular | 33.53 X 94.32 Ft |
| Size Total Text | 33.53 X 94.32 Ft |
Rooms
| Level | Type | Length | Width | Dimensions |
|---|---|---|---|---|
| Second Level | Bedroom 3 | 3.81 m | 2.84 m | 3.81 m x 2.84 m |
| Second Level | Bathroom | Measurements not available | ||
| Second Level | Bathroom | Measurements not available | ||
| Second Level | Bedroom | 5.44 m | 3.23 m | 5.44 m x 3.23 m |
| Second Level | Bedroom 2 | 3.84 m | 3.02 m | 3.84 m x 3.02 m |
| Basement | Recreational, Games Room | 5.87 m | 4.14 m | 5.87 m x 4.14 m |
| Basement | Bathroom | Measurements not available | ||
| Basement | Kitchen | 1.9 m | 2.36 m | 1.9 m x 2.36 m |
| Ground Level | Living Room | 5.56 m | 3.23 m | 5.56 m x 3.23 m |
| Ground Level | Kitchen | 2.69 m | 3.33 m | 2.69 m x 3.33 m |
| Ground Level | Dining Room | 3.15 m | 2.69 m | 3.15 m x 2.69 m |
| Ground Level | Bathroom | Measurements not available |
https://www.realtor.ca/real-estate/27764852/16-chelsea-crescent-hamilton-stoney-creek-stoney-creek





