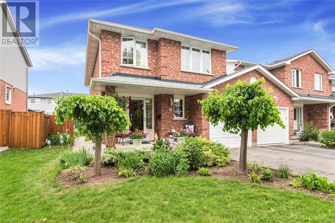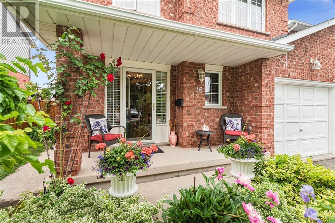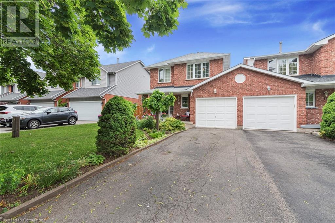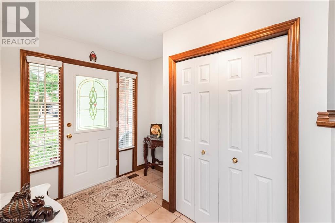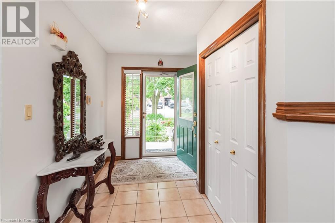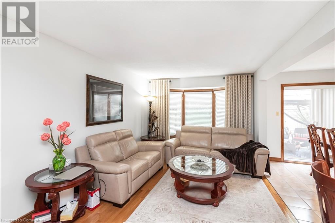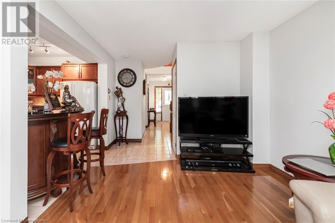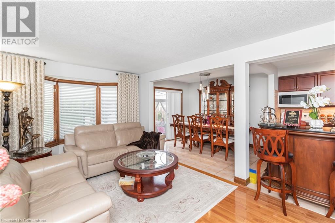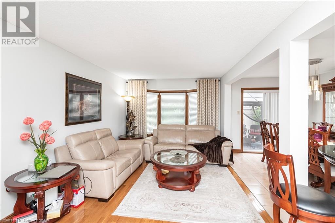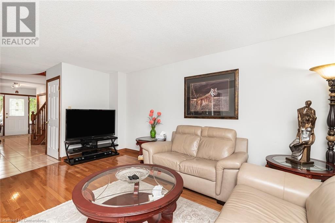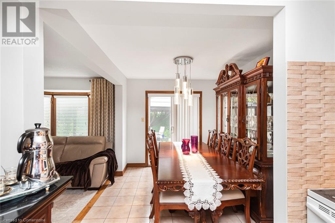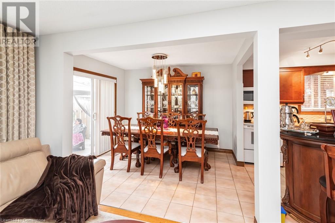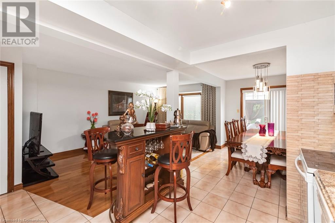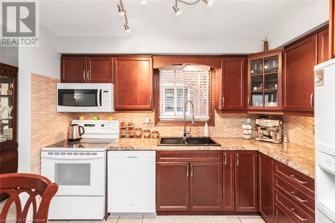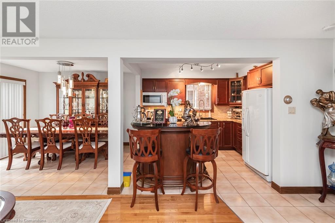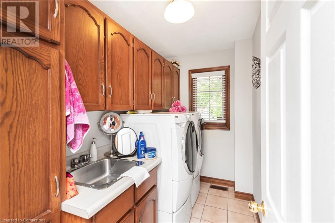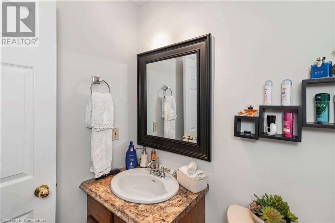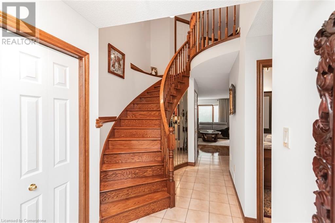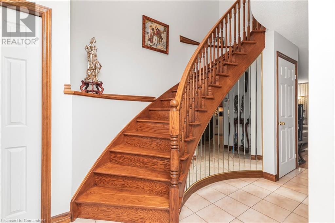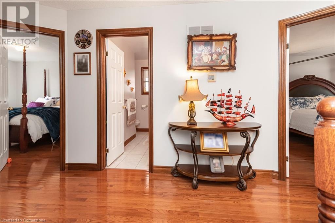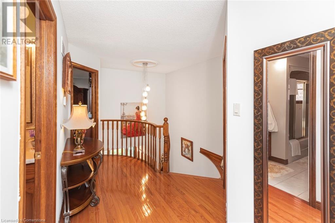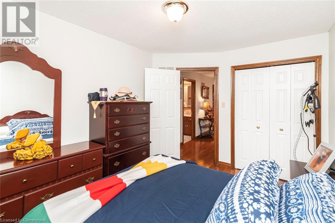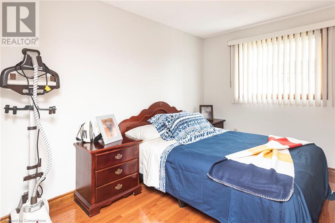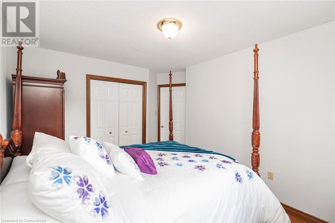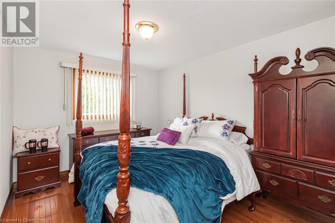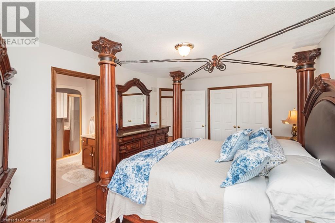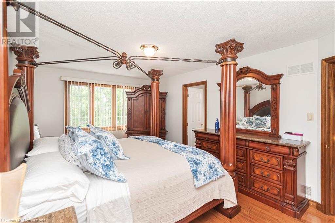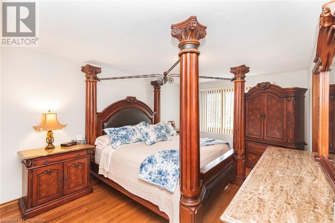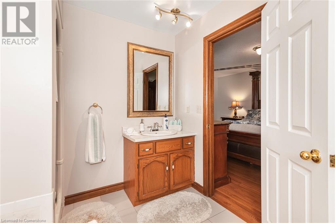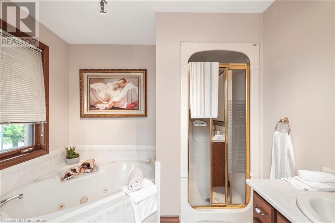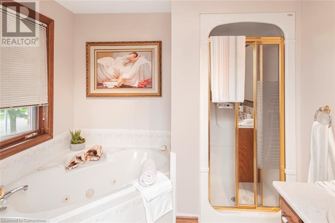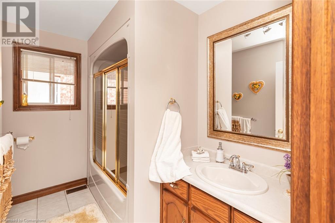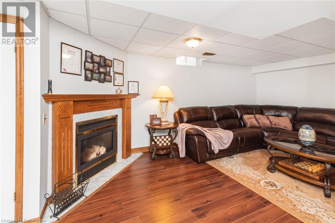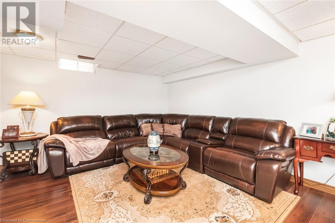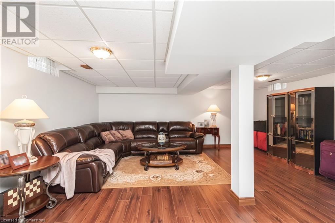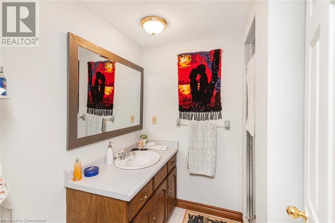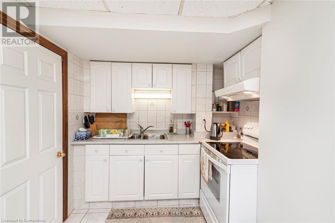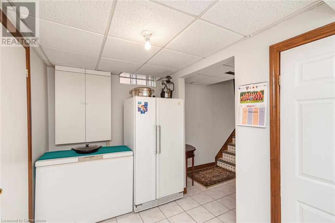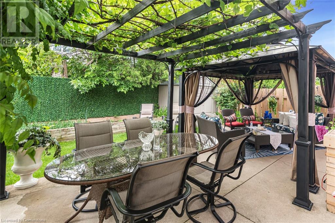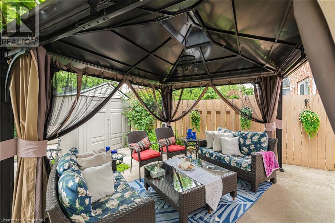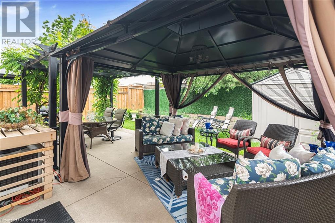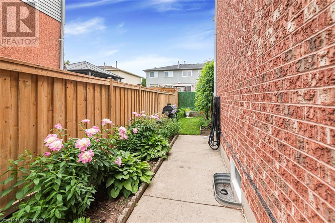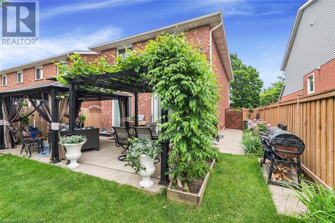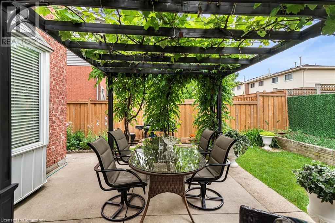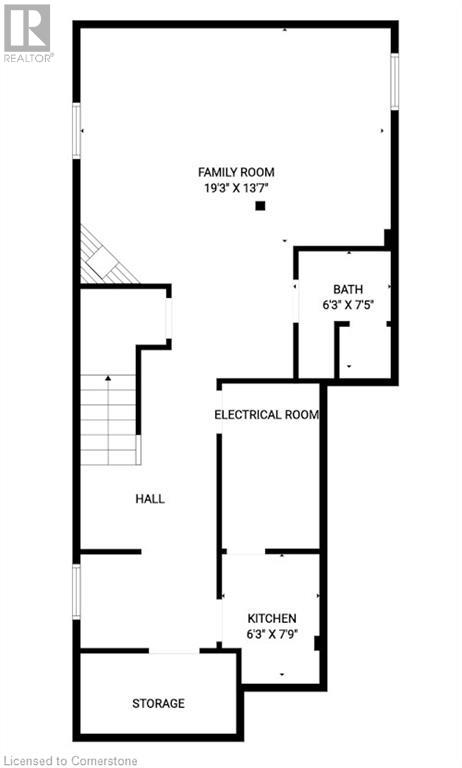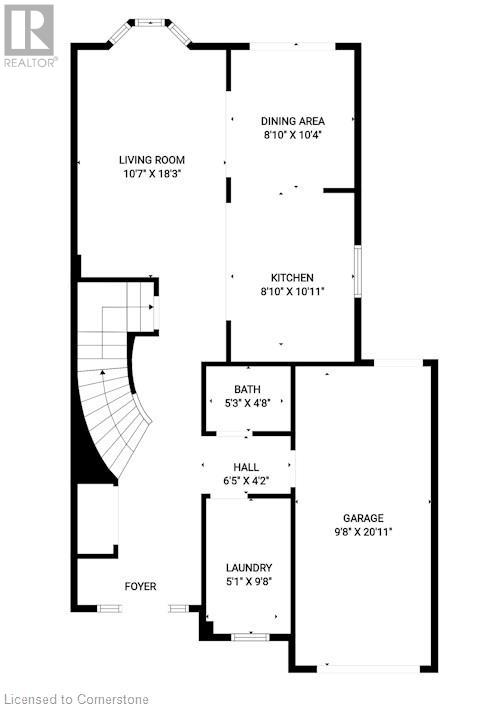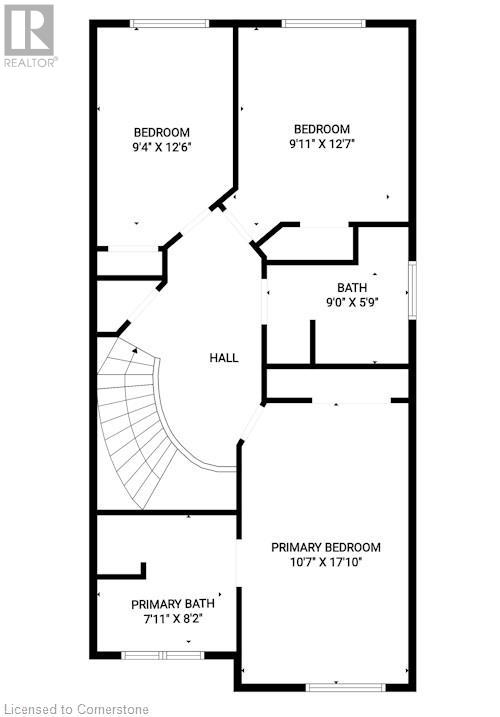16 Chelsea Crescent Hamilton, Ontario L8E 5N3
3 Bedroom
4 Bathroom
1,732 ft2
2 Level
Central Air Conditioning
Forced Air
$829,900
Excellent Stoney Creek Location. Immaculate luxury two storey home. Fully finished basement. 3.5 baths. Long term owner. Second kitchen in basement. Oak hardwood floors, well landscaped, gazebo, pergola, outstanding home. Roof replaced ne in 2019. Must be seen!!! (id:47351)
Open House
This property has open houses!
April
13
Sunday
Starts at:
2:00 pm
Ends at:4:00 pm
LUXURY TWO STOREY HOME IN EXCELLENT LOCATION--.3 BEDROOMS 3 AND HALF BATHS FULLY FINISHED BASEMENT WITH SECOND KITCHEN.MANY UPGRADED FEATURES OAK HARDWOOD FLOORS WELL LANDSCAPED GAZEBO PERGOLA OUSTAND
Property Details
| MLS® Number | 40687353 |
| Property Type | Single Family |
| Amenities Near By | Park, Place Of Worship, Public Transit, Schools |
| Community Features | Quiet Area, Community Centre |
| Equipment Type | Water Heater |
| Features | Ravine, Paved Driveway |
| Parking Space Total | 3 |
| Rental Equipment Type | Water Heater |
Building
| Bathroom Total | 4 |
| Bedrooms Above Ground | 3 |
| Bedrooms Total | 3 |
| Architectural Style | 2 Level |
| Basement Development | Finished |
| Basement Type | Full (finished) |
| Construction Style Attachment | Semi-detached |
| Cooling Type | Central Air Conditioning |
| Exterior Finish | Brick |
| Half Bath Total | 1 |
| Heating Fuel | Natural Gas |
| Heating Type | Forced Air |
| Stories Total | 2 |
| Size Interior | 1,732 Ft2 |
| Type | House |
| Utility Water | Municipal Water |
Parking
| Attached Garage |
Land
| Acreage | No |
| Land Amenities | Park, Place Of Worship, Public Transit, Schools |
| Sewer | Municipal Sewage System |
| Size Depth | 94 Ft |
| Size Frontage | 34 Ft |
| Size Total Text | Under 1/2 Acre |
| Zoning Description | Rm2 |
Rooms
| Level | Type | Length | Width | Dimensions |
|---|---|---|---|---|
| Second Level | 4pc Bathroom | 9'0'' x 5'9'' | ||
| Second Level | 4pc Bathroom | 8'2'' x 7'11'' | ||
| Second Level | Bedroom | 12'6'' x 9'4'' | ||
| Second Level | Bedroom | 12'7'' x 9'11'' | ||
| Second Level | Primary Bedroom | 17'10'' x 10'7'' | ||
| Basement | Cold Room | Measurements not available | ||
| Basement | Eat In Kitchen | 6'3'' x 7'9'' | ||
| Basement | 3pc Bathroom | 6'3'' x 7'5'' | ||
| Basement | Recreation Room | 19'3'' x 13'7'' | ||
| Main Level | Laundry Room | Measurements not available | ||
| Main Level | 2pc Bathroom | Measurements not available | ||
| Main Level | Living Room | 18'3'' x 10'7'' | ||
| Main Level | Dining Room | 10'4'' x 8'10'' | ||
| Main Level | Eat In Kitchen | 8'10'' x 10'11'' | ||
| Main Level | Foyer | Measurements not available |
https://www.realtor.ca/real-estate/27764595/16-chelsea-crescent-hamilton
