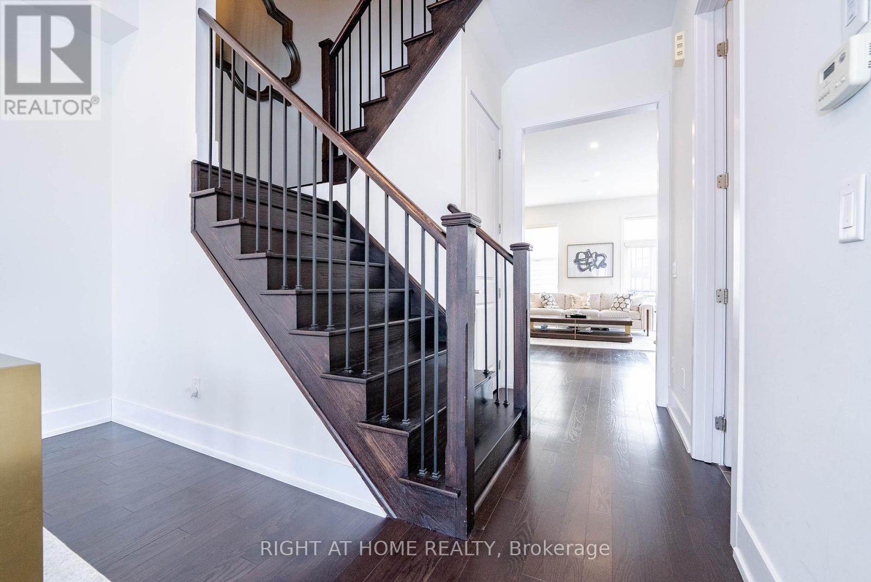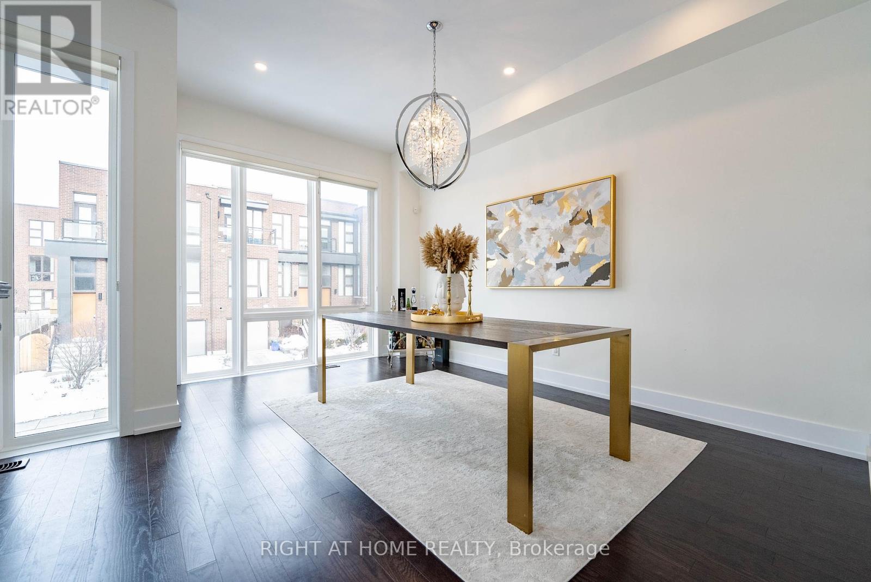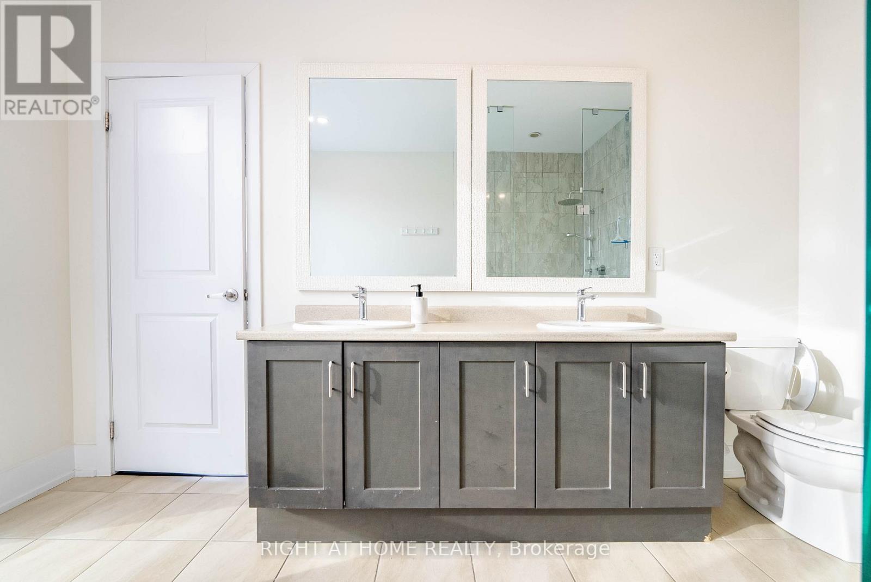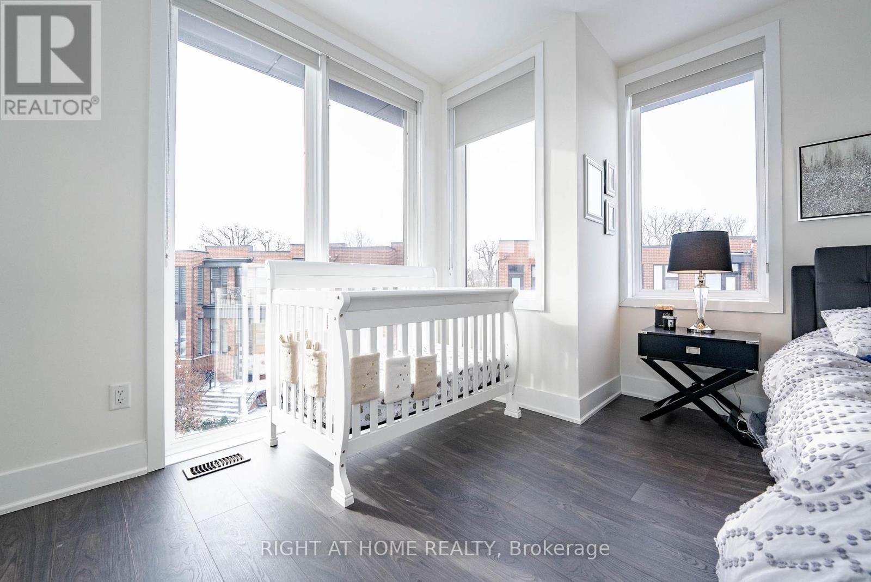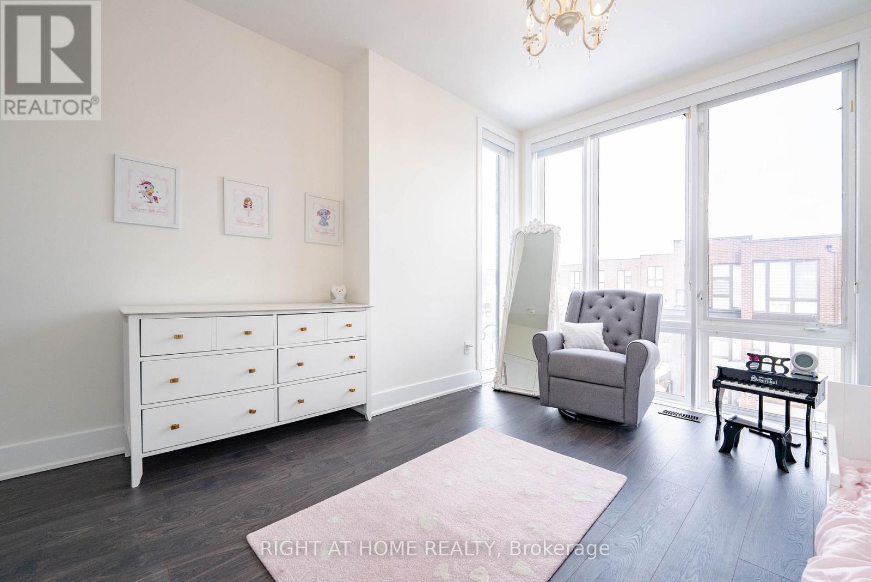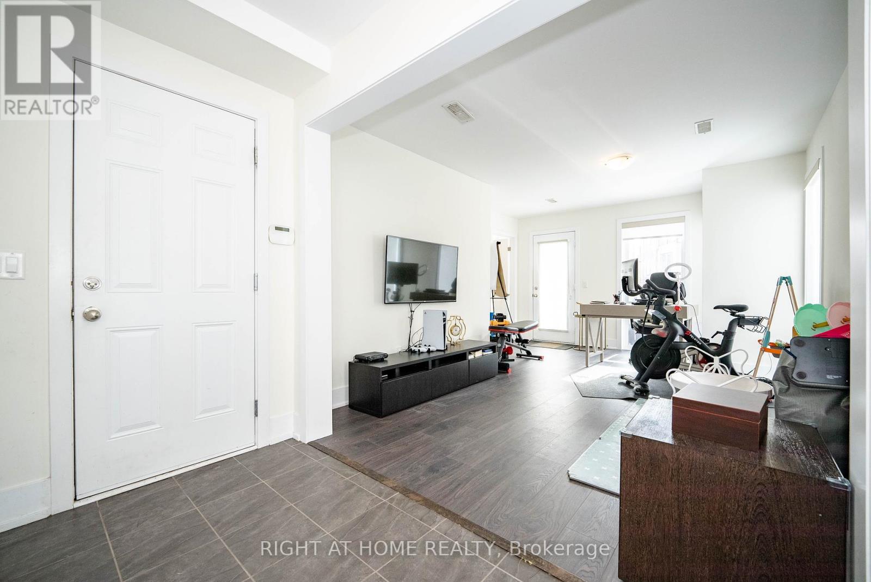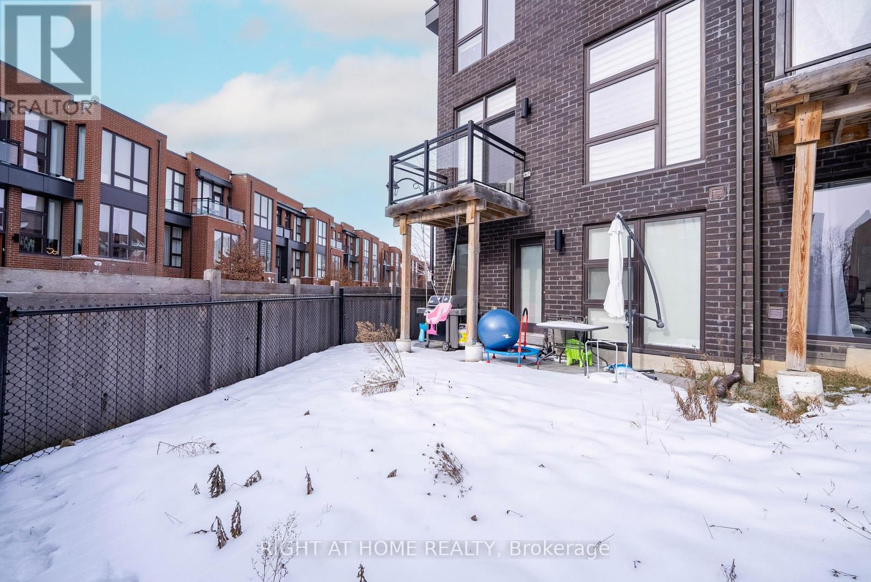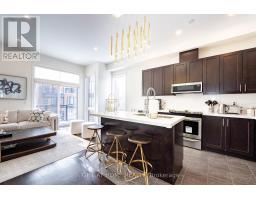4 Bedroom
3 Bathroom
2,000 - 2,500 ft2
Central Air Conditioning
Forced Air
$4,500 Monthly
Executive large end-unit townhouse in highly desirable area of Thornhill with spacious open concept functional layout! Enjoy modern living next to most amenities. 10 feet ceilings on main & 9 feet on upper & lower floors. Gourmet kitchen with huge quartz island and breakfast area. This carpet-free home is filled with extra-large windows, allowing for an abundance of natural light throughout. Lower-level finished basement with recreational room (or use it as 4th bedroom) and walk out to backyard. Tandem 2 car garage (total 3 parking). Enjoy unparalleled convenience with grocery stores, restaurants, public transit, top-rated schools, and bus stops all within walking distance. (id:47351)
Property Details
|
MLS® Number
|
N12013625 |
|
Property Type
|
Single Family |
|
Community Name
|
Patterson |
|
Amenities Near By
|
Hospital, Park, Place Of Worship, Public Transit |
|
Community Features
|
Community Centre |
|
Features
|
Carpet Free |
|
Parking Space Total
|
3 |
Building
|
Bathroom Total
|
3 |
|
Bedrooms Above Ground
|
3 |
|
Bedrooms Below Ground
|
1 |
|
Bedrooms Total
|
4 |
|
Appliances
|
Dishwasher, Dryer, Furniture, Hood Fan, Microwave, Stove, Washer, Refrigerator |
|
Basement Development
|
Finished |
|
Basement Type
|
N/a (finished) |
|
Construction Style Attachment
|
Attached |
|
Cooling Type
|
Central Air Conditioning |
|
Exterior Finish
|
Brick |
|
Flooring Type
|
Hardwood, Tile |
|
Foundation Type
|
Unknown |
|
Half Bath Total
|
1 |
|
Heating Fuel
|
Natural Gas |
|
Heating Type
|
Forced Air |
|
Stories Total
|
3 |
|
Size Interior
|
2,000 - 2,500 Ft2 |
|
Type
|
Row / Townhouse |
|
Utility Water
|
Municipal Water |
Parking
Land
|
Acreage
|
No |
|
Land Amenities
|
Hospital, Park, Place Of Worship, Public Transit |
|
Sewer
|
Sanitary Sewer |
|
Size Depth
|
89 Ft |
|
Size Frontage
|
27 Ft |
|
Size Irregular
|
27 X 89 Ft |
|
Size Total Text
|
27 X 89 Ft |
Rooms
| Level |
Type |
Length |
Width |
Dimensions |
|
Second Level |
Primary Bedroom |
4.99 m |
3.65 m |
4.99 m x 3.65 m |
|
Second Level |
Bedroom 2 |
3.96 m |
3.53 m |
3.96 m x 3.53 m |
|
Second Level |
Bedroom 3 |
3.87 m |
2.8 m |
3.87 m x 2.8 m |
|
Lower Level |
Recreational, Games Room |
5.18 m |
3.56 m |
5.18 m x 3.56 m |
|
Lower Level |
Laundry Room |
2.43 m |
1.92 m |
2.43 m x 1.92 m |
|
Main Level |
Dining Room |
4.78 m |
3.65 m |
4.78 m x 3.65 m |
|
Main Level |
Family Room |
5.8 m |
3.96 m |
5.8 m x 3.96 m |
|
Main Level |
Kitchen |
6.4 m |
3.35 m |
6.4 m x 3.35 m |
|
Main Level |
Eating Area |
6.4 m |
3.35 m |
6.4 m x 3.35 m |
https://www.realtor.ca/real-estate/28011062/16-cambray-road-vaughan-patterson-patterson












