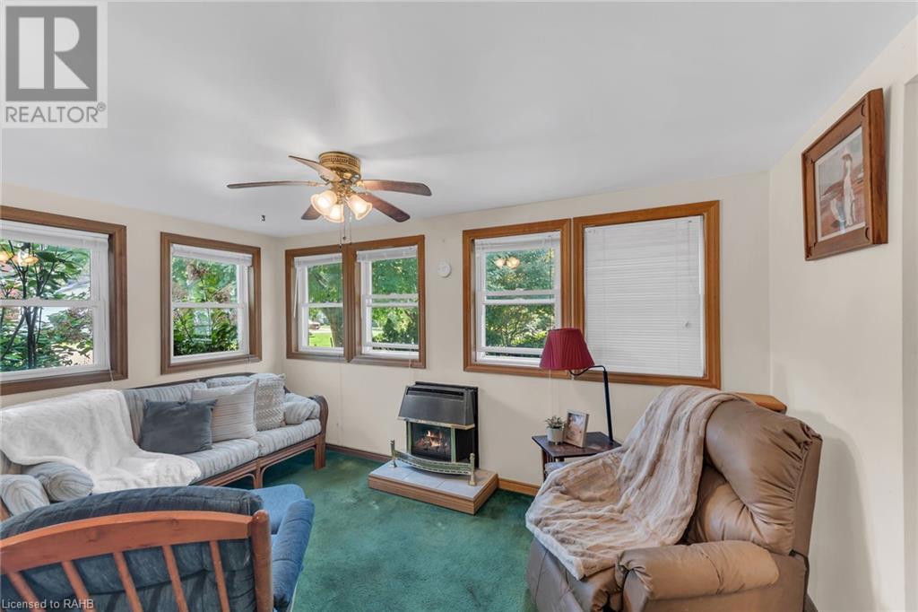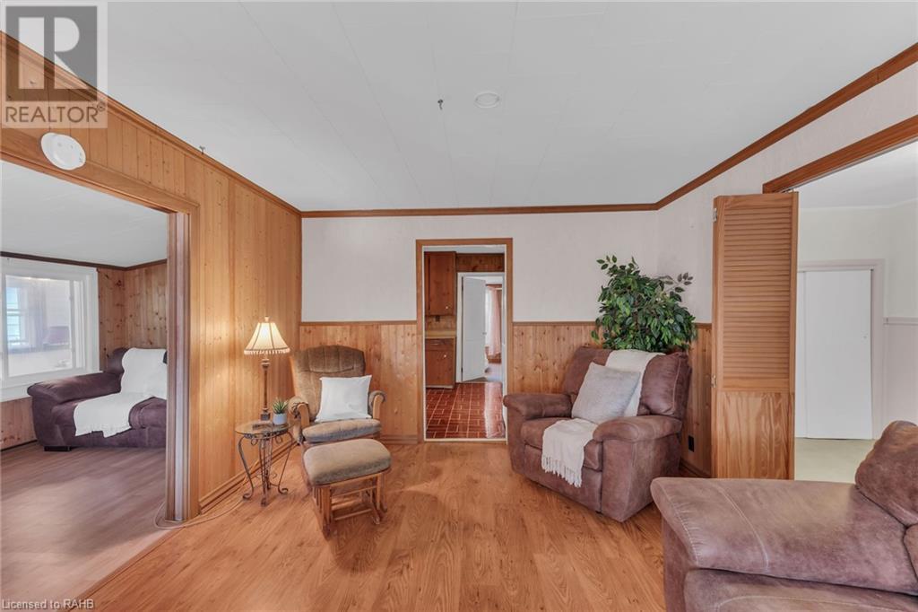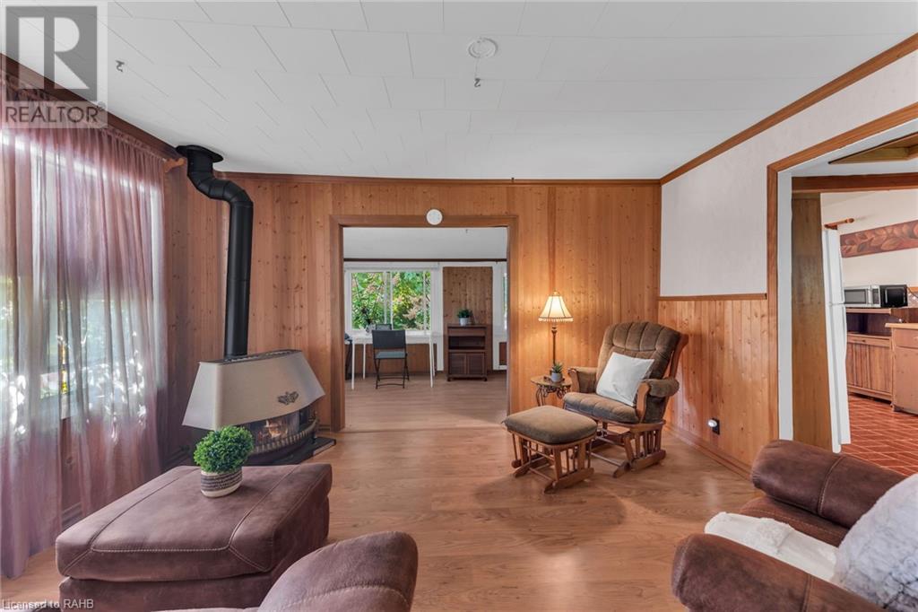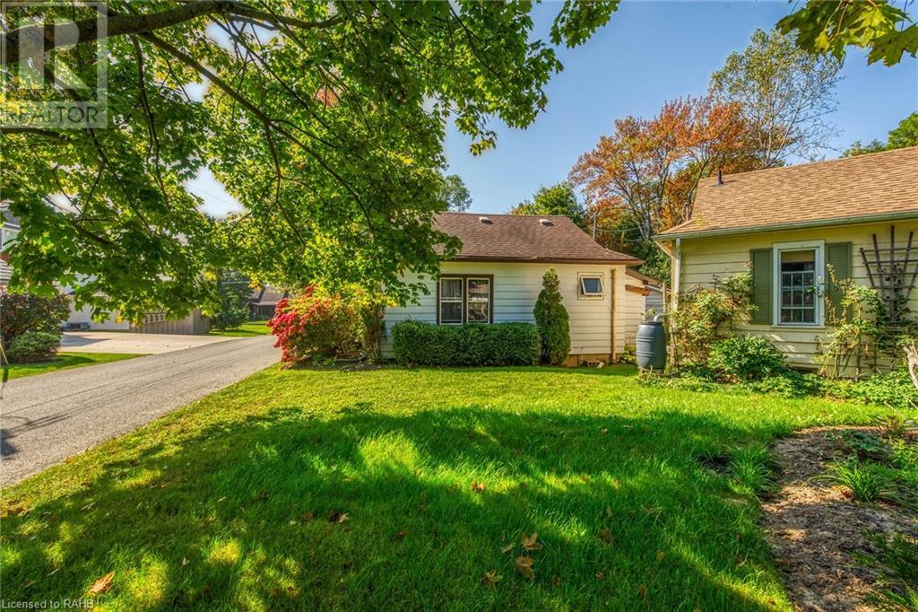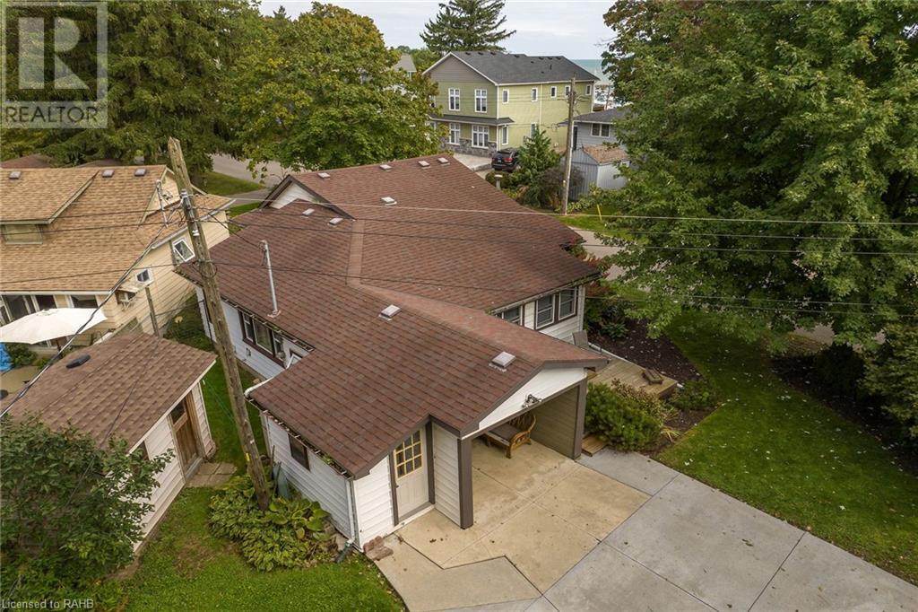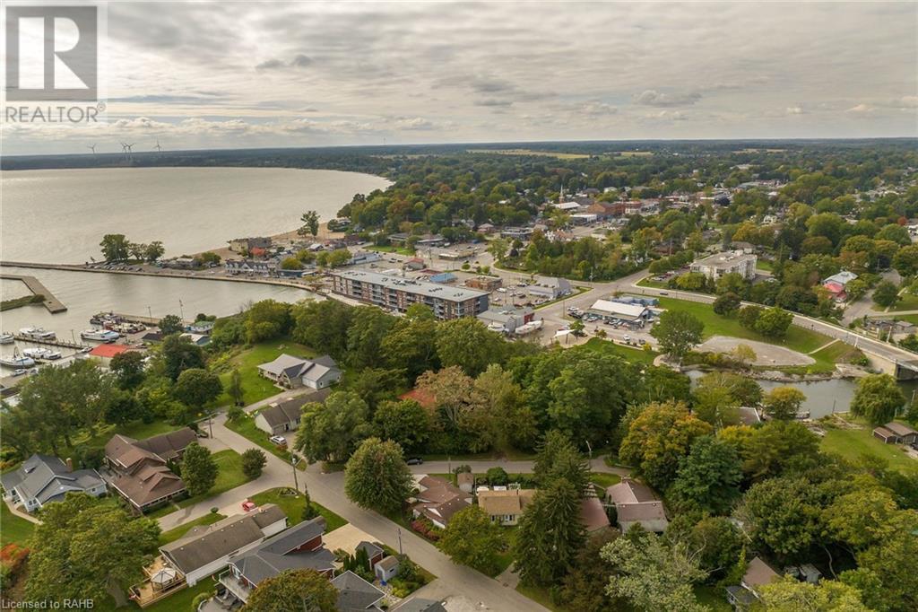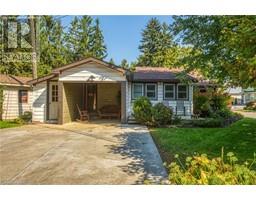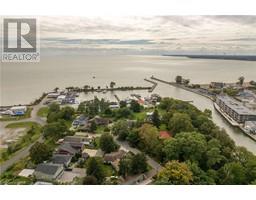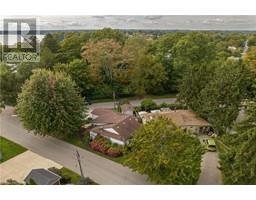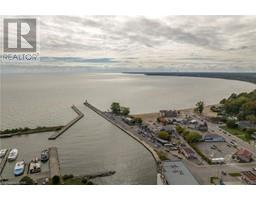3 Bedroom
1 Bathroom
893 sqft
Bungalow
Space Heater
$585,000
Location, Location, Location! This cliché rings true here at 16 Broad Street located in Port Dover’s desired Marina district - close proximity to links style golf course, parks, eclectic downtown shops/eateries & Dover’s famous beach-front. Incs sprawling bungalow positioned proudly on mature treed/landscaped, serviced corner lot offering 72.70ft of frontage on quiet dead-end street enjoying partial lake views from near all of the property’s elevation/vantage points. Open ended 114sf garage accesses main floor introducing 893sf of living space highlighted w/front foyer - leads to comfortable living room sporting n/gas fireplace - continues to functional kitchen, adjacent dining area, family room with an additional n/gas fireplace, 4pc bath, convenient main level laundry, 2 bedrooms completed with multi-purpose room - possible 3rd bedroom. Notable extras - versatile 12x8 garden shed incs 9.4x5.7 storage lean-to, concrete double driveway & vinyl windows. Lock box for easy viewing - immediate possession available. Now is your chance to experience the popular, desired Port Dover life-style that everyone raves about - and - at an affordable, realistic price! (id:47351)
Property Details
|
MLS® Number
|
XH4202690 |
|
Property Type
|
Single Family |
|
EquipmentType
|
None |
|
ParkingSpaceTotal
|
3 |
|
RentalEquipmentType
|
None |
|
Structure
|
Shed |
Building
|
BathroomTotal
|
1 |
|
BedroomsAboveGround
|
3 |
|
BedroomsTotal
|
3 |
|
ArchitecturalStyle
|
Bungalow |
|
BasementDevelopment
|
Unfinished |
|
BasementType
|
Crawl Space (unfinished) |
|
ConstructedDate
|
1926 |
|
ConstructionStyleAttachment
|
Detached |
|
ExteriorFinish
|
Aluminum Siding, Vinyl Siding |
|
FoundationType
|
Block |
|
HeatingFuel
|
Natural Gas |
|
HeatingType
|
Space Heater |
|
StoriesTotal
|
1 |
|
SizeInterior
|
893 Sqft |
|
Type
|
House |
|
UtilityWater
|
Municipal Water |
Parking
Land
|
Acreage
|
No |
|
Sewer
|
Municipal Sewage System |
|
SizeFrontage
|
73 Ft |
|
SizeTotalText
|
Under 1/2 Acre |
|
SoilType
|
Clay, Loam |
Rooms
| Level |
Type |
Length |
Width |
Dimensions |
|
Main Level |
Bedroom |
|
|
9'5'' x 8'6'' |
|
Main Level |
Bedroom |
|
|
7'7'' x 15'6'' |
|
Main Level |
Bedroom |
|
|
7'9'' x 14'7'' |
|
Main Level |
Family Room |
|
|
13'7'' x 11'5'' |
|
Main Level |
4pc Bathroom |
|
|
7'6'' x 6' |
|
Main Level |
Dining Room |
|
|
7'2'' x 7'6'' |
|
Main Level |
Kitchen |
|
|
11'9'' x 10'1'' |
|
Main Level |
Laundry Room |
|
|
9'8'' x 7'2'' |
|
Main Level |
Living Room |
|
|
14' x 8'1'' |
https://www.realtor.ca/real-estate/27427484/16-broad-street-port-dover










