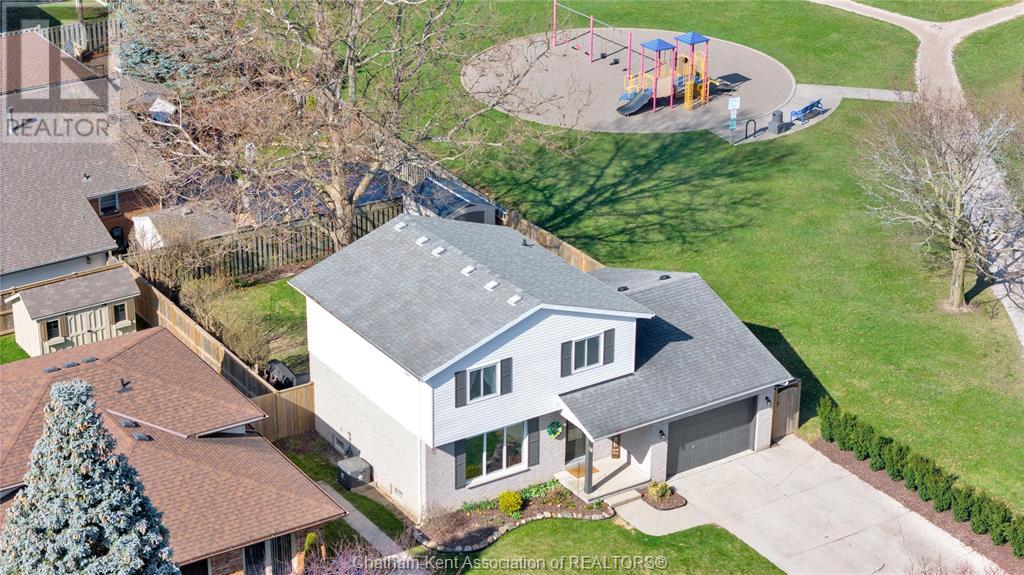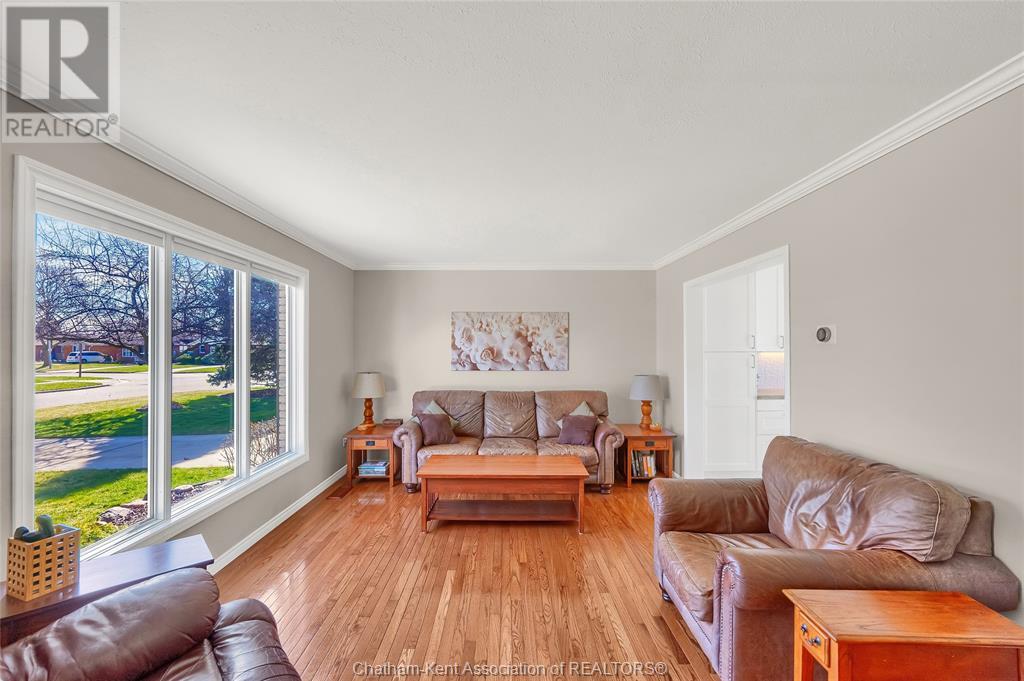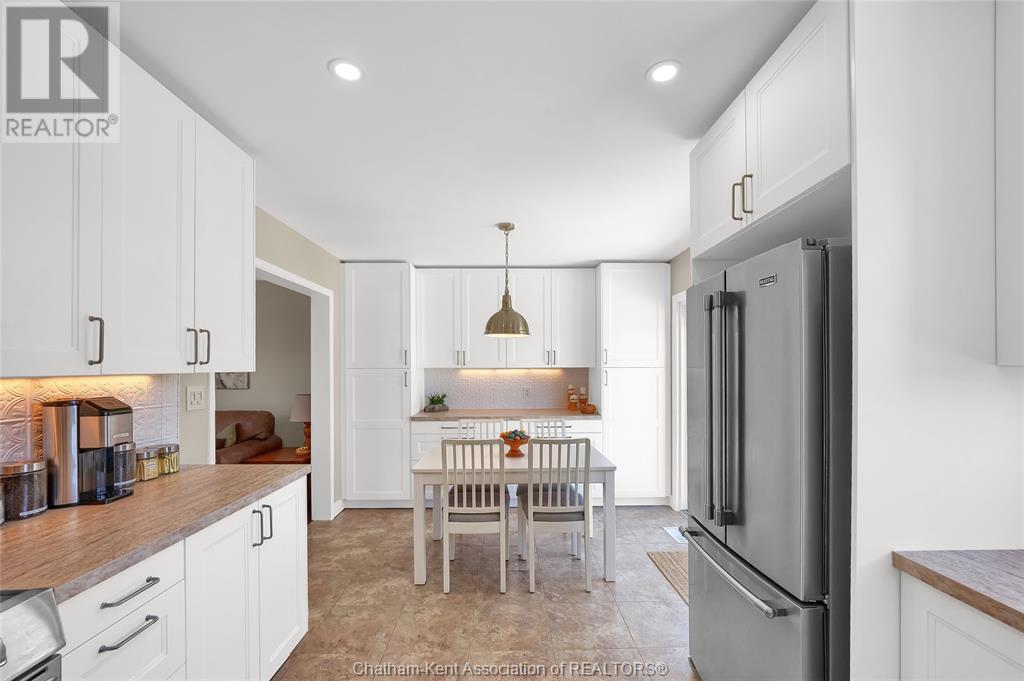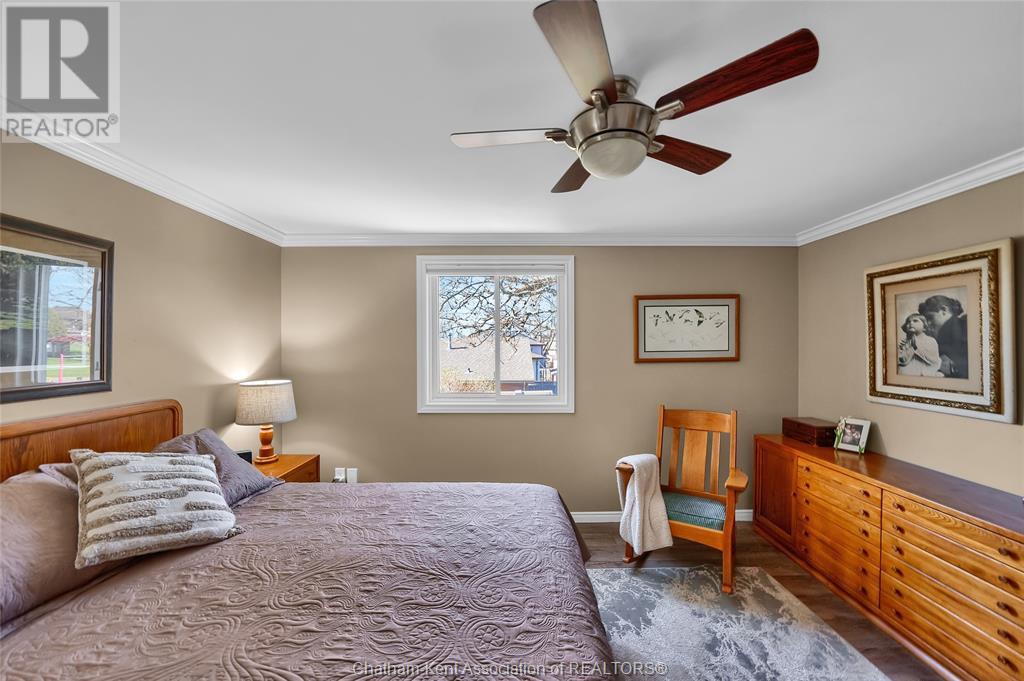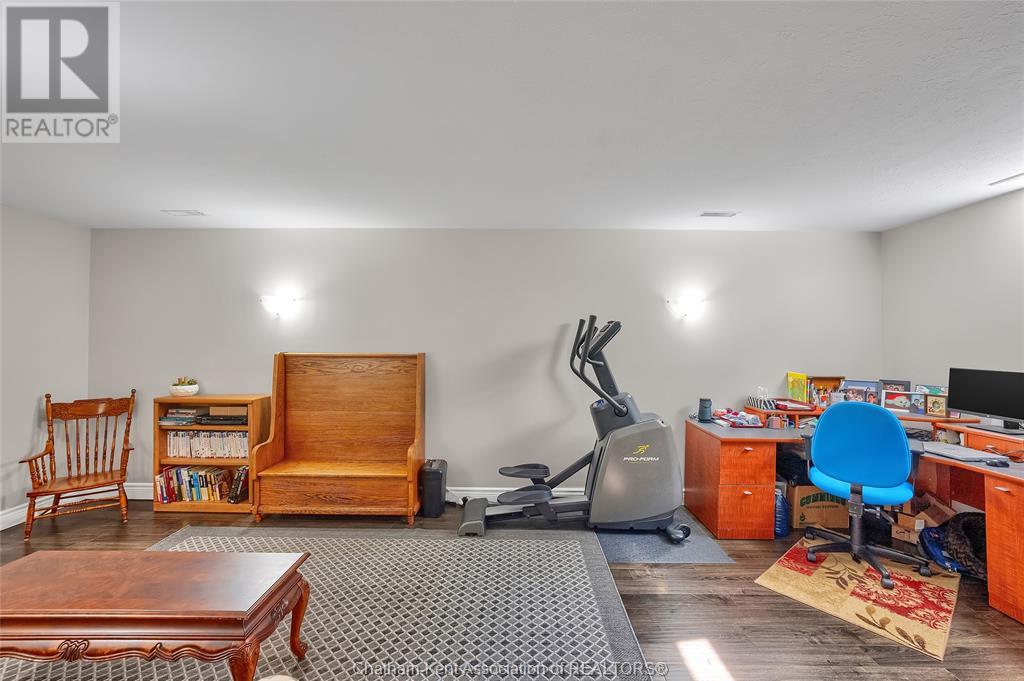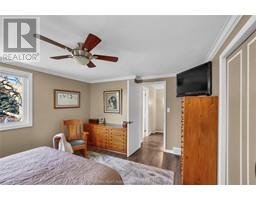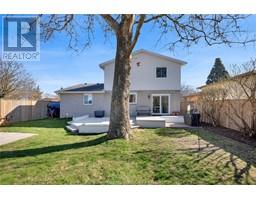4 Bedroom
2 Bathroom
Central Air Conditioning
Forced Air, Furnace
Landscaped
$549,900
Welcome to this charming 3-bedroom,2-bathroom two-storey home,ideally located in a fantastic neighborhood right beside a park,offering the added bonus of no side neighbors.This home features a thoughtfully designed floor plan,with the convenience of main floor laundry,making everyday living a breeze.The finished basement provides additional living space. Step outside and enjoy the lovely backyard,complete with maintenance-free decking—perfect for barbecues and outdoor gatherings.Recent updates include modernized bathrooms (2019)brand new kitchen (2024) new doors (2023/24),including front, patio, and garage side entries.Additional updates include an electrical(2022/23),a new roof (2021),and a new hot water tank (2019).The HVAC system was replaced in 2016,ensuring comfort year-round.The composite deck measures 12x30 and is perfect for outdoor living,while the new 9' x 11maintenance-free outdoor shed (2023)offers plenty of storage space. (id:47351)
Property Details
|
MLS® Number
|
25007797 |
|
Property Type
|
Single Family |
|
Features
|
Concrete Driveway |
Building
|
Bathroom Total
|
2 |
|
Bedrooms Above Ground
|
3 |
|
Bedrooms Below Ground
|
1 |
|
Bedrooms Total
|
4 |
|
Appliances
|
Dishwasher, Microwave Range Hood Combo, Refrigerator, Stove |
|
Constructed Date
|
1985 |
|
Construction Style Attachment
|
Detached |
|
Cooling Type
|
Central Air Conditioning |
|
Exterior Finish
|
Aluminum/vinyl, Brick |
|
Flooring Type
|
Carpeted, Ceramic/porcelain, Laminate |
|
Foundation Type
|
Concrete |
|
Heating Fuel
|
Natural Gas |
|
Heating Type
|
Forced Air, Furnace |
|
Stories Total
|
2 |
|
Type
|
House |
Parking
Land
|
Acreage
|
No |
|
Fence Type
|
Fence |
|
Landscape Features
|
Landscaped |
|
Size Irregular
|
50.18x100.36 |
|
Size Total Text
|
50.18x100.36|under 1/4 Acre |
|
Zoning Description
|
Rl1 |
Rooms
| Level |
Type |
Length |
Width |
Dimensions |
|
Second Level |
Bedroom |
12 ft ,8 in |
10 ft ,5 in |
12 ft ,8 in x 10 ft ,5 in |
|
Second Level |
Bedroom |
9 ft |
10 ft ,9 in |
9 ft x 10 ft ,9 in |
|
Second Level |
Primary Bedroom |
14 ft ,2 in |
12 ft |
14 ft ,2 in x 12 ft |
|
Basement |
Bedroom |
11 ft ,2 in |
12 ft ,6 in |
11 ft ,2 in x 12 ft ,6 in |
|
Basement |
Recreation Room |
22 ft ,6 in |
11 ft ,5 in |
22 ft ,6 in x 11 ft ,5 in |
|
Main Level |
Laundry Room |
10 ft ,9 in |
5 ft ,3 in |
10 ft ,9 in x 5 ft ,3 in |
|
Main Level |
3pc Bathroom |
|
|
Measurements not available |
|
Main Level |
Kitchen/dining Room |
19 ft ,5 in |
11 ft |
19 ft ,5 in x 11 ft |
|
Main Level |
Living Room |
23 ft ,5 in |
11 ft ,9 in |
23 ft ,5 in x 11 ft ,9 in |
https://www.realtor.ca/real-estate/28142489/16-argyle-crescent-chatham

