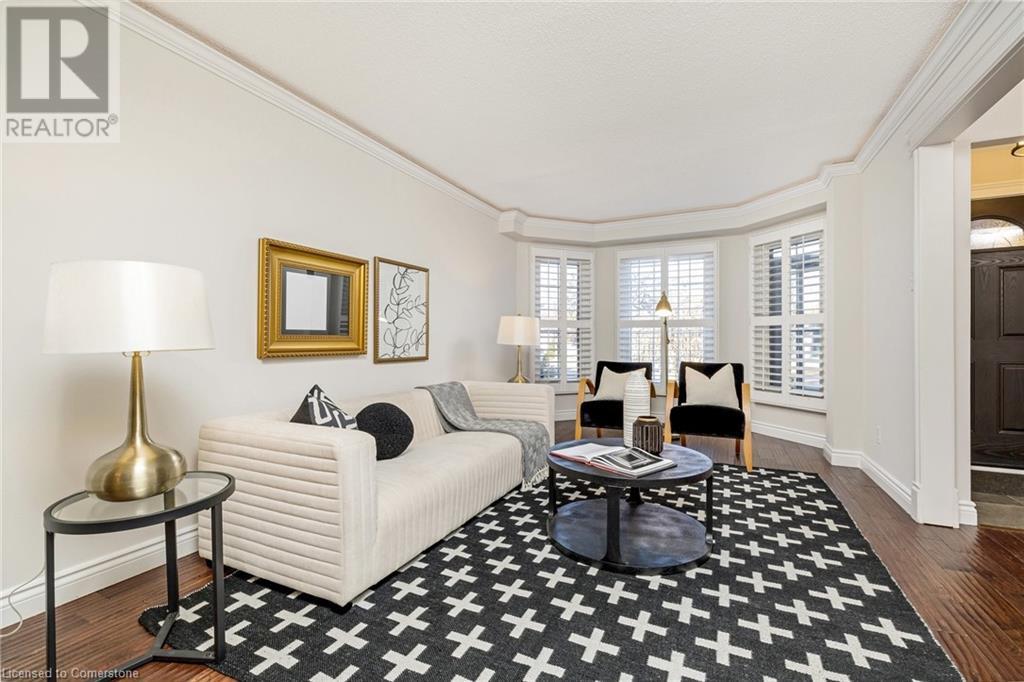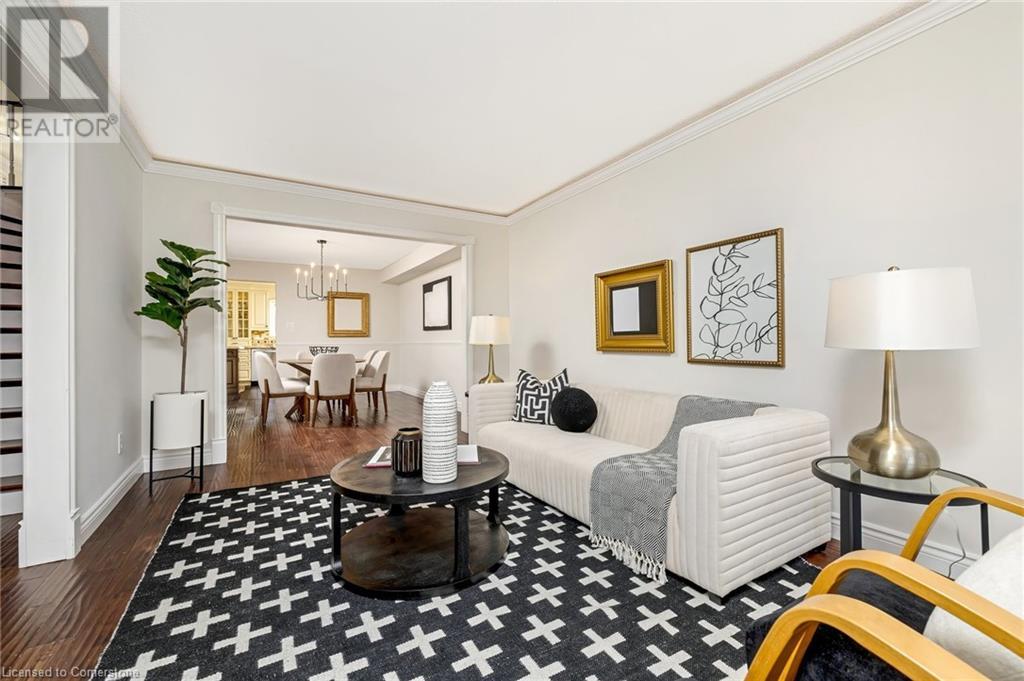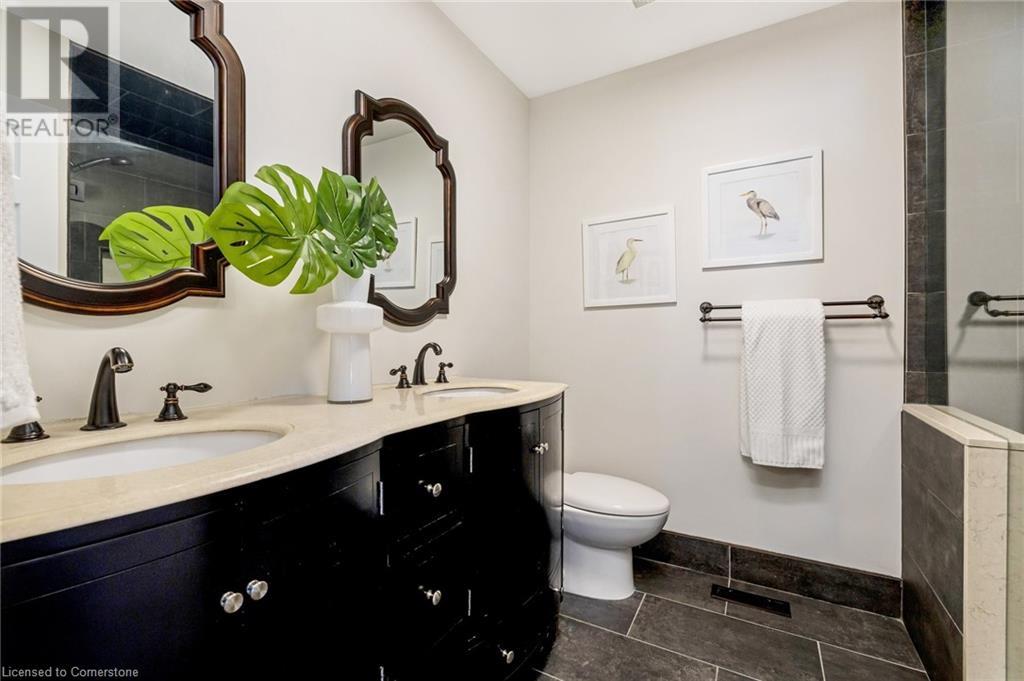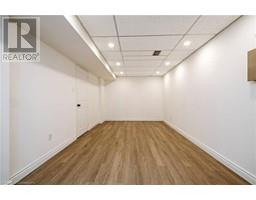6 Bedroom
4 Bathroom
4340 sqft
2 Level
Central Air Conditioning
Landscaped
$1,699,000
Immaculate and one-of-a-kind residence located in the heart of Mississauga, nestled on a quiet, family-friendly crescent. Offering luxurious living space on an expansive pie-shaped lot. This home has it all! Formal design with a spacious open foyer, combined dining & living room, and a private office with custom cabinetry. Convenient mudroom with built-in shelves and access to garage and basement. Open-concept family room and a bright eat-in kitchen, which is a true chef's delight with high-end built-in appliances, a large island, pantry & desk. The upstairs features four generously sized bedrooms, including a luxurious primary bedroom with relaxing/reading space, massive walk-in closet with built-in shelving and a spa-like ensuite with a double vanity and a freestanding glass shower. The additional three bedrooms provide ample space for the entire family. The fully finished basement with a separate entrance offers endless possibilities. Whether you envision it as a recreational space for relaxation and entertainment or a two-bedroom in-law suite/apartment, this versatile area provides the ideal solution for extended family, guests, or additional income potential. The professionally landscaped backyard is designed for both relaxation and entertainment, featuring a large flagstone patio, stone fireplace, built-in gas BBQ and sink. Unbelievable extras include a multi-purpose sports pad for hockey or basketball, and a custom built swing set & playhouse for children. This home is brimming with extras and intricate details inside and out. Move-in ready! (id:47351)
Property Details
|
MLS® Number
|
40688593 |
|
Property Type
|
Single Family |
|
CommunityFeatures
|
Community Centre |
|
ParkingSpaceTotal
|
4 |
Building
|
BathroomTotal
|
4 |
|
BedroomsAboveGround
|
4 |
|
BedroomsBelowGround
|
2 |
|
BedroomsTotal
|
6 |
|
Appliances
|
Central Vacuum, Dishwasher, Freezer, Stove, Microwave Built-in, Window Coverings, Garage Door Opener |
|
ArchitecturalStyle
|
2 Level |
|
BasementDevelopment
|
Finished |
|
BasementType
|
Full (finished) |
|
ConstructionStyleAttachment
|
Detached |
|
CoolingType
|
Central Air Conditioning |
|
ExteriorFinish
|
Brick Veneer |
|
FoundationType
|
Poured Concrete |
|
HalfBathTotal
|
1 |
|
HeatingFuel
|
Natural Gas |
|
StoriesTotal
|
2 |
|
SizeInterior
|
4340 Sqft |
|
Type
|
House |
|
UtilityWater
|
Municipal Water |
Parking
Land
|
Acreage
|
No |
|
LandscapeFeatures
|
Landscaped |
|
Sewer
|
Municipal Sewage System |
|
SizeDepth
|
168 Ft |
|
SizeFrontage
|
32 Ft |
|
SizeTotalText
|
Under 1/2 Acre |
|
ZoningDescription
|
Res |
Rooms
| Level |
Type |
Length |
Width |
Dimensions |
|
Second Level |
5pc Bathroom |
|
|
Measurements not available |
|
Second Level |
4pc Bathroom |
|
|
Measurements not available |
|
Second Level |
Bedroom |
|
|
11'12'' x 10'2'' |
|
Second Level |
Bedroom |
|
|
11'2'' x 10'2'' |
|
Second Level |
Bedroom |
|
|
17'4'' x 10'6'' |
|
Second Level |
Primary Bedroom |
|
|
22'8'' x 19'5'' |
|
Basement |
Kitchen |
|
|
12'10'' x 7'6'' |
|
Basement |
Bedroom |
|
|
10'5'' x 15'8'' |
|
Basement |
Bedroom |
|
|
10'5'' x 22'5'' |
|
Basement |
3pc Bathroom |
|
|
Measurements not available |
|
Basement |
Recreation Room |
|
|
29'1'' x 21'5'' |
|
Main Level |
2pc Bathroom |
|
|
Measurements not available |
|
Main Level |
Family Room |
|
|
17'7'' x 10'2'' |
|
Main Level |
Breakfast |
|
|
13'1'' x 12'4'' |
|
Main Level |
Kitchen |
|
|
11'4'' x 21'1'' |
|
Main Level |
Office |
|
|
10'3'' x 10'9'' |
|
Main Level |
Dining Room |
|
|
14'1'' x 10'4'' |
|
Main Level |
Living Room |
|
|
18'6'' x 10'4'' |
https://www.realtor.ca/real-estate/27777832/1594-stillriver-crescent-mississauga














































































