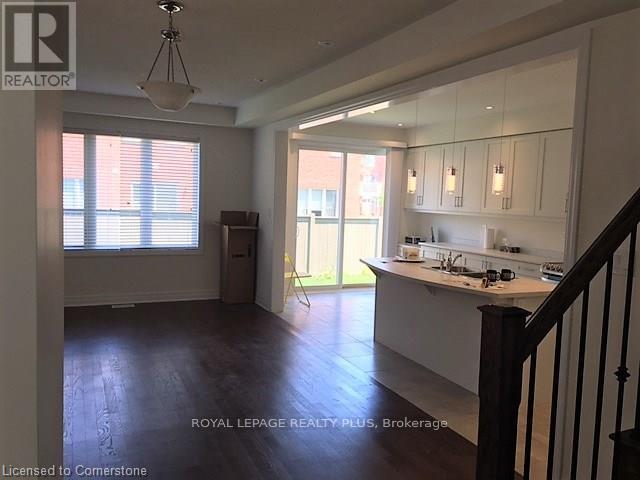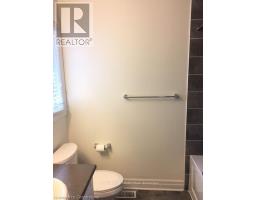4 Bedroom
3 Bathroom
Central Air Conditioning
Forced Air
$3,800 Monthly
Stunning Open Concept Detached Home, 4 Bedrooms,3 Baths With Wonderful Upgrades For Family. 9Ft Ceiling, Hardwood Floors, Hardwood Stairs with Iron Pickets, Separate Den with Window and French door can be a bedroom or family room. 2nd Floor Landry, Parking for 3 Cars. **** EXTRAS **** S/S Appliances (Fridge, Stove, B/I Dishwasher), Washer & Dryer. All existing window coverings, All Existing Elfs, Central Vac w/accessories. Tenant To Pay All Utilities & Water Heater Rental. (id:47351)
Property Details
|
MLS® Number
|
W9266975 |
|
Property Type
|
Single Family |
|
Community Name
|
Ford |
|
ParkingSpaceTotal
|
3 |
Building
|
BathroomTotal
|
3 |
|
BedroomsAboveGround
|
4 |
|
BedroomsTotal
|
4 |
|
BasementType
|
Full |
|
ConstructionStyleAttachment
|
Detached |
|
CoolingType
|
Central Air Conditioning |
|
ExteriorFinish
|
Brick |
|
FlooringType
|
Hardwood, Ceramic, Carpeted |
|
FoundationType
|
Poured Concrete |
|
HalfBathTotal
|
1 |
|
HeatingFuel
|
Natural Gas |
|
HeatingType
|
Forced Air |
|
StoriesTotal
|
2 |
|
Type
|
House |
|
UtilityWater
|
Municipal Water |
Parking
Land
|
Acreage
|
No |
|
Sewer
|
Sanitary Sewer |
Rooms
| Level |
Type |
Length |
Width |
Dimensions |
|
Second Level |
Primary Bedroom |
4.4 m |
3.5 m |
4.4 m x 3.5 m |
|
Second Level |
Bedroom 2 |
4.4 m |
2.5 m |
4.4 m x 2.5 m |
|
Second Level |
Bedroom 3 |
3.3 m |
3 m |
3.3 m x 3 m |
|
Second Level |
Bedroom 4 |
3.15 m |
3 m |
3.15 m x 3 m |
|
Second Level |
Laundry Room |
1.9 m |
1.7 m |
1.9 m x 1.7 m |
|
Main Level |
Living Room |
6.25 m |
3.65 m |
6.25 m x 3.65 m |
|
Main Level |
Dining Room |
6.25 m |
3.65 m |
6.25 m x 3.65 m |
|
Main Level |
Kitchen |
6.15 m |
3 m |
6.15 m x 3 m |
|
Main Level |
Eating Area |
6.15 m |
3 m |
6.15 m x 3 m |
|
Main Level |
Den |
3.6 m |
2.4 m |
3.6 m x 2.4 m |
https://www.realtor.ca/real-estate/27327135/1593-clitherow-street-milton-ford-ford








































