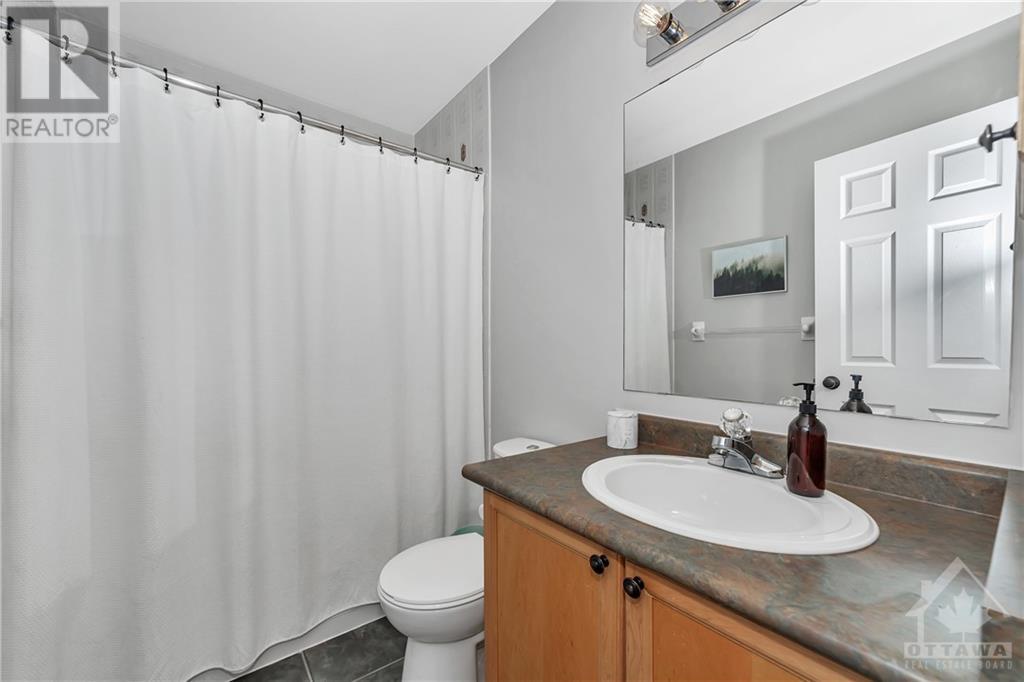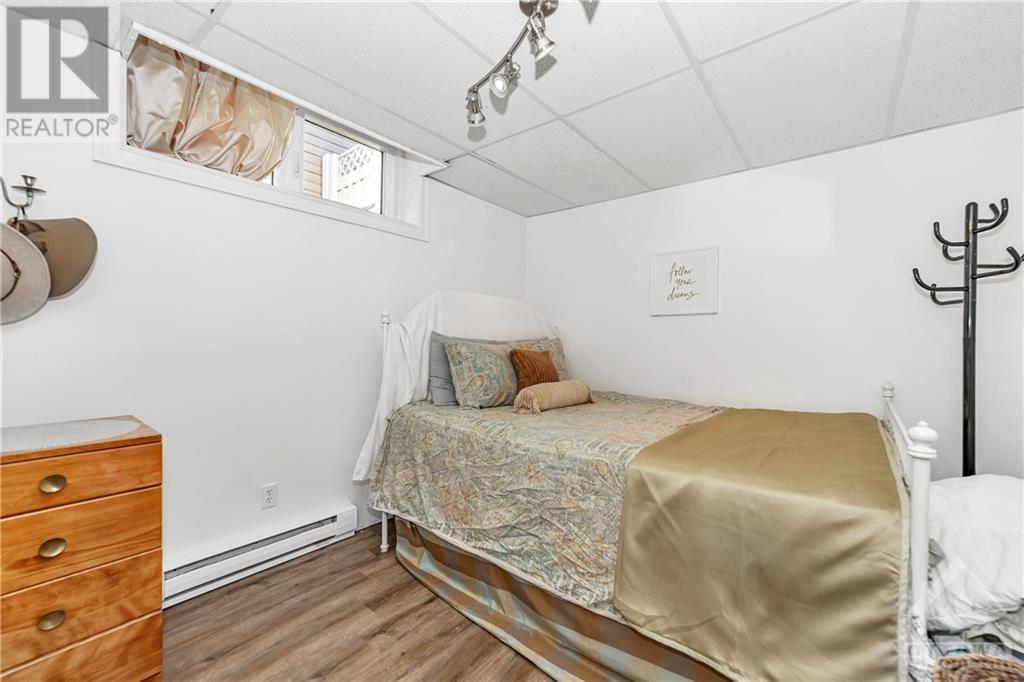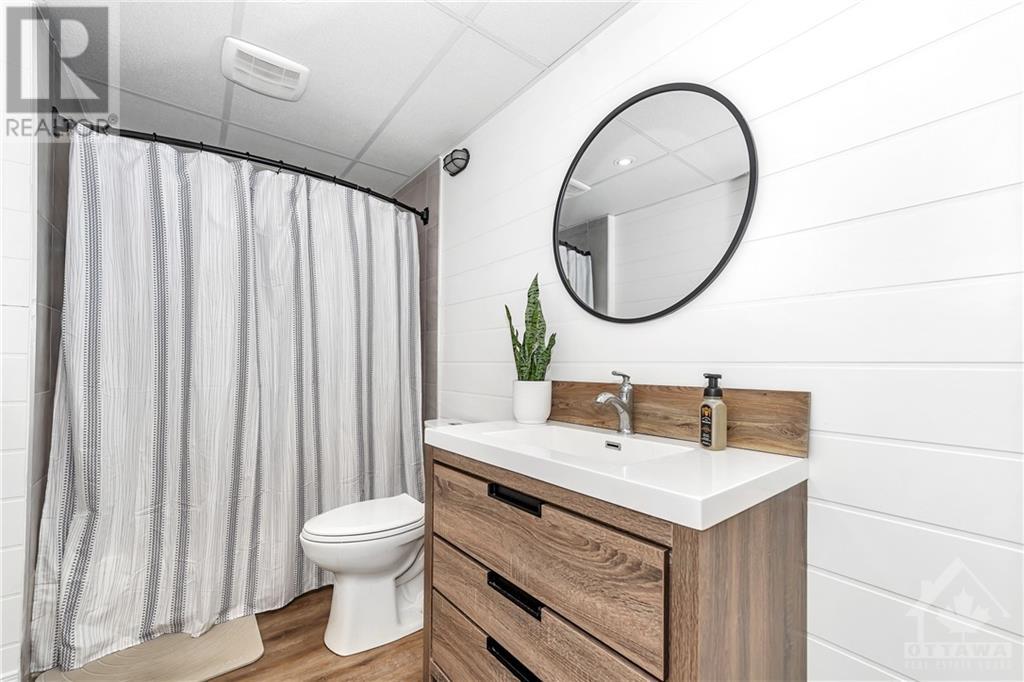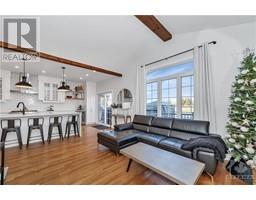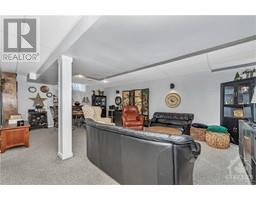4 Bedroom
4 Bathroom
Above Ground Pool
Central Air Conditioning
Forced Air
$799,900
This meticulously maintained home is located in the desirable Fallingbrook neighbourhood! A spacious 3+1 bedrm, 3.5-bath home is brimming w/updates & thoughtful features, showcasing pride of ownership at every turn. The bright & spacious main level features vaulted ceilings, a cozy gas fireplace, & gleaming hardwood floors. The modernized kitchen (‘18) includes a 36" JennAir gas stove, quartz counters, & flows seamlessly into the family room & backyard. Outside, enjoy an above-ground pool (‘19) w/solar heater (‘24), composite deck (‘21), & no rear neighbours w/direct park access. A gorgeous primary suite w/vaulted ceiling, w/i closet system, & 4pc ensuite w/soaker tub. The fully finished bsmnt offers a 4th bedrm, recrm, workshop/office, a 4-pc bath (‘21), & plenty of storage. Additional updates include windows, lrg ext & garage dr (‘21-’22), furnace & A/C (‘21), & in-ground irrigation system (‘18). Close to top-rated schools, shopping, parks, transit & more. Discover your dream home! (id:47351)
Open House
This property has open houses!
Starts at:
2:00 pm
Ends at:
4:00 pm
Property Details
|
MLS® Number
|
1420353 |
|
Property Type
|
Single Family |
|
Neigbourhood
|
Fallingbrook |
|
AmenitiesNearBy
|
Public Transit, Recreation Nearby, Shopping |
|
Features
|
Park Setting |
|
ParkingSpaceTotal
|
5 |
|
PoolType
|
Above Ground Pool |
|
Structure
|
Deck, Patio(s) |
Building
|
BathroomTotal
|
4 |
|
BedroomsAboveGround
|
3 |
|
BedroomsBelowGround
|
1 |
|
BedroomsTotal
|
4 |
|
Appliances
|
Refrigerator, Dishwasher, Dryer, Stove, Washer |
|
BasementDevelopment
|
Finished |
|
BasementType
|
Full (finished) |
|
ConstructedDate
|
1999 |
|
ConstructionStyleAttachment
|
Detached |
|
CoolingType
|
Central Air Conditioning |
|
ExteriorFinish
|
Brick, Vinyl |
|
FlooringType
|
Carpeted, Hardwood, Vinyl |
|
FoundationType
|
Poured Concrete |
|
HalfBathTotal
|
1 |
|
HeatingFuel
|
Natural Gas |
|
HeatingType
|
Forced Air |
|
StoriesTotal
|
2 |
|
Type
|
House |
|
UtilityWater
|
Municipal Water |
Parking
Land
|
Acreage
|
No |
|
FenceType
|
Fenced Yard |
|
LandAmenities
|
Public Transit, Recreation Nearby, Shopping |
|
Sewer
|
Municipal Sewage System |
|
SizeDepth
|
106 Ft ,7 In |
|
SizeFrontage
|
55 Ft ,7 In |
|
SizeIrregular
|
55.58 Ft X 106.62 Ft (irregular Lot) |
|
SizeTotalText
|
55.58 Ft X 106.62 Ft (irregular Lot) |
|
ZoningDescription
|
Residential |
Rooms
| Level |
Type |
Length |
Width |
Dimensions |
|
Second Level |
Primary Bedroom |
|
|
18'6" x 15'6" |
|
Second Level |
Other |
|
|
7'7" x 6'0" |
|
Second Level |
4pc Ensuite Bath |
|
|
11'9" x 8'2" |
|
Second Level |
Bedroom |
|
|
11'3" x 11'2" |
|
Second Level |
Bedroom |
|
|
11'3" x 11'0" |
|
Second Level |
4pc Bathroom |
|
|
7'7" x 4'11" |
|
Lower Level |
Recreation Room |
|
|
22'0" x 15'3" |
|
Lower Level |
Bedroom |
|
|
12'6" x 9'0" |
|
Lower Level |
Office |
|
|
12'6" x 7'2" |
|
Lower Level |
4pc Bathroom |
|
|
9'0" x 5'2" |
|
Lower Level |
Utility Room |
|
|
24'8" x 17'2" |
|
Main Level |
Foyer |
|
|
14'8" x 5'11" |
|
Main Level |
Living Room |
|
|
13'0" x 11'8" |
|
Main Level |
Dining Room |
|
|
11'4" x 10'4" |
|
Main Level |
Family Room |
|
|
15'9" x 14'7" |
|
Main Level |
Kitchen |
|
|
18'6" x 10'0" |
|
Main Level |
Laundry Room |
|
|
5'6" x 4'11" |
|
Main Level |
2pc Bathroom |
|
|
5'6" x 4'10" |
https://www.realtor.ca/real-estate/27672668/1589-rumford-drive-orleans-fallingbrook



















