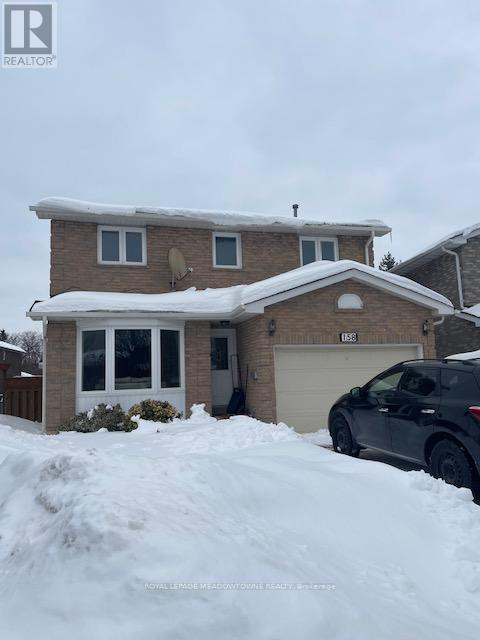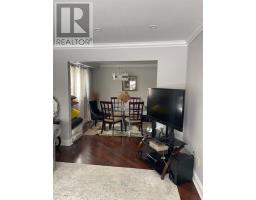4 Bedroom
3 Bathroom
Central Air Conditioning
Forced Air
$3,500 Monthly
Beautiful Detached Home for Lease! This stunning 4-bedroom, 2.5-bathroom detached home offers spacious and comfortable living in a prime location. Featuring an oversized combined living and dining area, a bright family room with a walkout to a lovely deck, and a sun-filled kitchen with a cozy breakfast area, this home is perfect for families.Conveniently located close to schools, transit, and shopping, it provides both comfort and accessibility. Don't miss this fantastic leasing opportunity! (id:47351)
Property Details
|
MLS® Number
|
N12008235 |
|
Property Type
|
Single Family |
|
Community Name
|
North Richvale |
|
Features
|
Carpet Free |
|
Parking Space Total
|
6 |
Building
|
Bathroom Total
|
3 |
|
Bedrooms Above Ground
|
4 |
|
Bedrooms Total
|
4 |
|
Basement Development
|
Unfinished |
|
Basement Type
|
N/a (unfinished) |
|
Construction Style Attachment
|
Detached |
|
Cooling Type
|
Central Air Conditioning |
|
Exterior Finish
|
Brick |
|
Flooring Type
|
Hardwood, Ceramic |
|
Foundation Type
|
Concrete |
|
Half Bath Total
|
1 |
|
Heating Fuel
|
Natural Gas |
|
Heating Type
|
Forced Air |
|
Stories Total
|
2 |
|
Type
|
House |
|
Utility Water
|
Municipal Water |
Parking
Land
|
Acreage
|
No |
|
Sewer
|
Septic System |
Rooms
| Level |
Type |
Length |
Width |
Dimensions |
|
Second Level |
Primary Bedroom |
6.14 m |
3.35 m |
6.14 m x 3.35 m |
|
Second Level |
Bedroom 2 |
4.42 m |
2.63 m |
4.42 m x 2.63 m |
|
Second Level |
Bedroom 3 |
3.33 m |
3.24 m |
3.33 m x 3.24 m |
|
Second Level |
Bedroom 4 |
3.33 m |
3.25 m |
3.33 m x 3.25 m |
|
Main Level |
Living Room |
5.5 m |
3.33 m |
5.5 m x 3.33 m |
|
Main Level |
Dining Room |
3.33 m |
3.12 m |
3.33 m x 3.12 m |
|
Main Level |
Kitchen |
5.98 m |
2.66 m |
5.98 m x 2.66 m |
|
Main Level |
Family Room |
4.65 m |
3.3 m |
4.65 m x 3.3 m |
https://www.realtor.ca/real-estate/27998667/158-stephen-street-richmond-hill-north-richvale-north-richvale










































