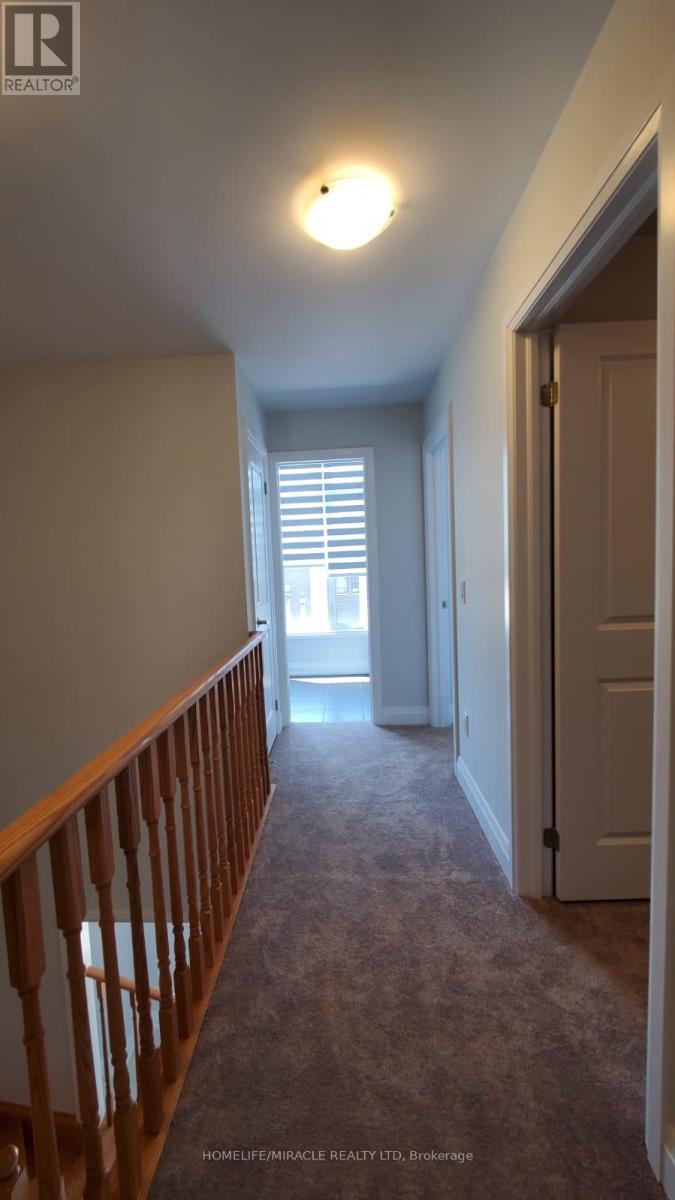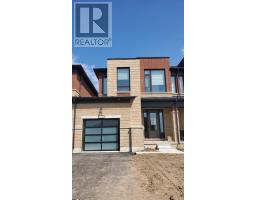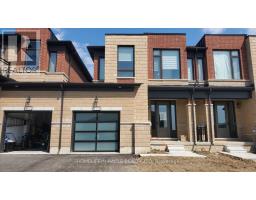4 Bedroom
3 Bathroom
Fireplace
Central Air Conditioning
Forced Air
$2,600 Monthly
Absolutely stunning & Meticulously Maintained Freehold 4 Bedroom 2 1/2 Washroom Townhouse in the Highly Desirable Open Concept. Oak Stairs. Brick Elevation. House is close to Park & Gurudwara Sri Guru Singh Sabha & Future Elementary Public School New School and Child care Centre. House Has High-Quality Finishes e.g.9 Ft & Smooth Ceiling On the Main & smooth Celling on Upper Floor and Throughout Quartz Countertops in all Bathrooms & Kitchen. Hardwood Floor on Main Floor and Stairs. Spacious Kitchen with Open Concept. Second Floor Laundry. (id:47351)
Property Details
|
MLS® Number
|
X9304528 |
|
Property Type
|
Single Family |
|
AmenitiesNearBy
|
Hospital |
|
Features
|
Conservation/green Belt |
|
ParkingSpaceTotal
|
2 |
Building
|
BathroomTotal
|
3 |
|
BedroomsAboveGround
|
4 |
|
BedroomsTotal
|
4 |
|
Appliances
|
Dishwasher, Dryer, Refrigerator, Stove, Washer |
|
BasementType
|
Full |
|
ConstructionStyleAttachment
|
Attached |
|
CoolingType
|
Central Air Conditioning |
|
ExteriorFinish
|
Brick |
|
FireplacePresent
|
Yes |
|
FlooringType
|
Hardwood, Tile |
|
FoundationType
|
Brick |
|
HalfBathTotal
|
1 |
|
HeatingFuel
|
Natural Gas |
|
HeatingType
|
Forced Air |
|
StoriesTotal
|
2 |
|
Type
|
Row / Townhouse |
|
UtilityWater
|
Municipal Water |
Parking
Land
|
Acreage
|
No |
|
LandAmenities
|
Hospital |
|
Sewer
|
Sanitary Sewer |
|
SizeTotalText
|
Under 1/2 Acre |
Rooms
| Level |
Type |
Length |
Width |
Dimensions |
|
Second Level |
Primary Bedroom |
4.45 m |
4.95 m |
4.45 m x 4.95 m |
|
Second Level |
Bedroom 2 |
3.17 m |
2.85 m |
3.17 m x 2.85 m |
|
Second Level |
Bedroom 3 |
4.45 m |
2.85 m |
4.45 m x 2.85 m |
|
Second Level |
Bedroom 4 |
2.85 m |
4.45 m |
2.85 m x 4.45 m |
|
Second Level |
Laundry Room |
|
|
Measurements not available |
|
Main Level |
Great Room |
6.34 m |
3.5 m |
6.34 m x 3.5 m |
|
Main Level |
Dining Room |
3.7 m |
3.8 m |
3.7 m x 3.8 m |
|
Main Level |
Kitchen |
2.85 m |
3.68 m |
2.85 m x 3.68 m |
https://www.realtor.ca/real-estate/27378466/158-cole-terrace-woodstock


























