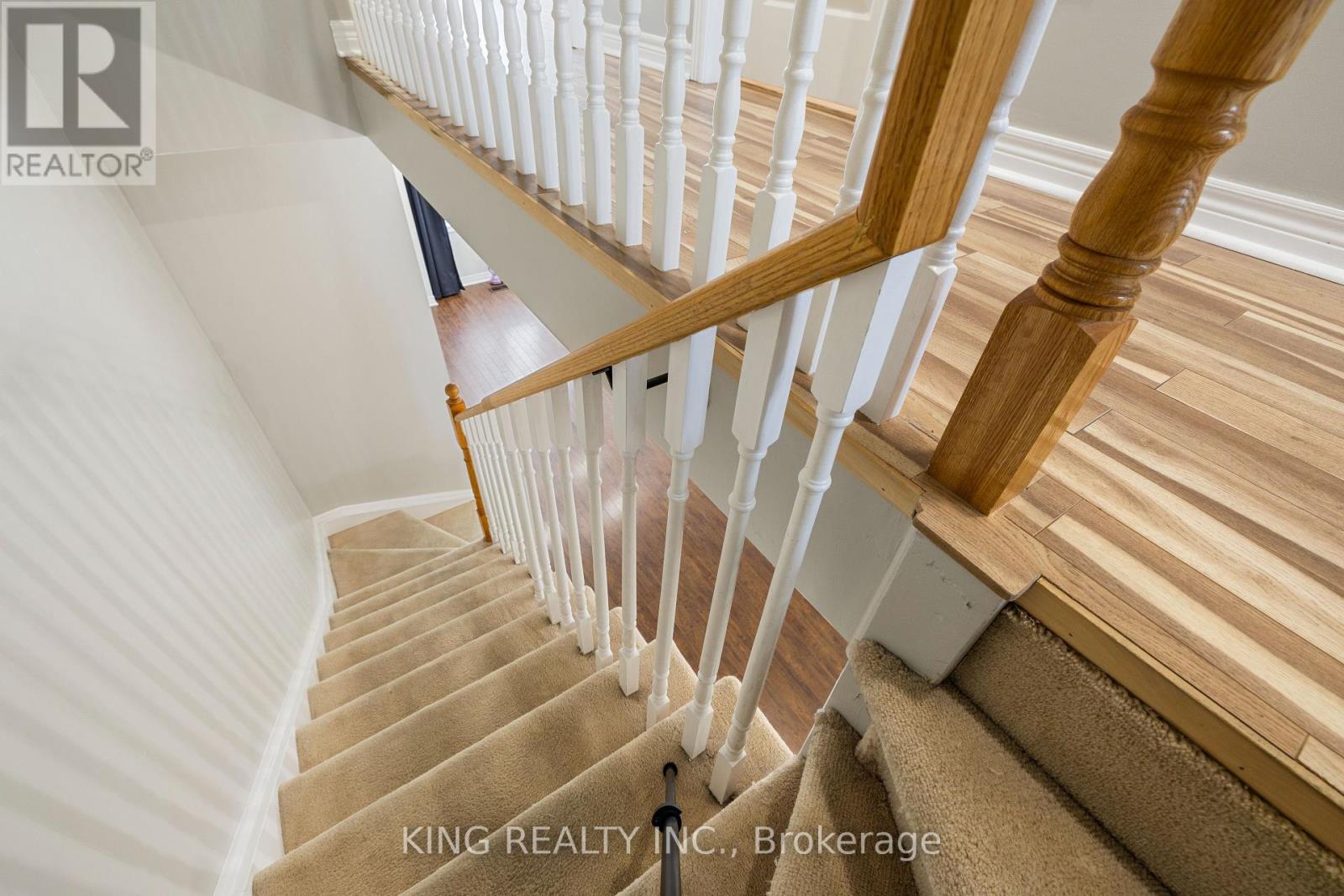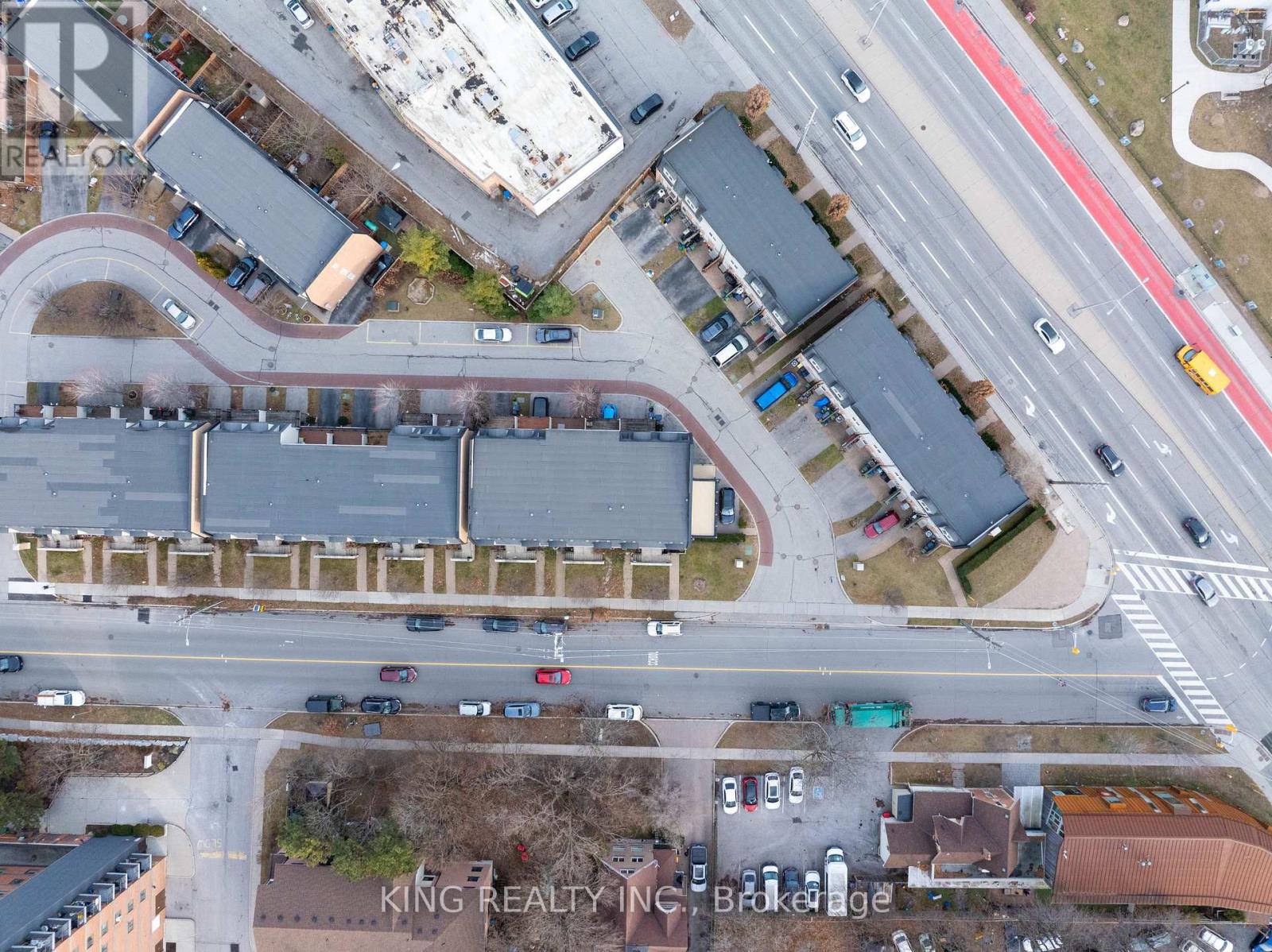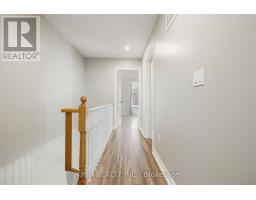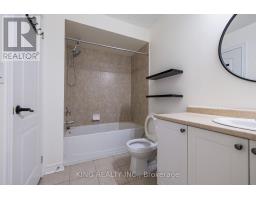3 Bedroom
2 Bathroom
Central Air Conditioning
Forced Air
$3,700 Monthly
Beautiful and spacious 3-bedroom townhome for lease. Open concept with 9-foot ceilings on the main floor, laminate flooring, and a large kitchen with a breakfast bar. Enjoy a walk-out to a large terrace. The primary bedroom has semi-ensuite access, and both upstairs bedrooms feature large double closets. The ground-floor bedroom is ideal for a 3rd bedroom, office, or workout room, with a separate entrance from the garage, offering rental potential. Close to TTC, Guildwood GO Station, upcoming LRT, Hwy 401, UofT Scarborough, schools, shopping, and more. **** EXTRAS **** Stainless Steel Fridge, Stove, B/I Dishwasher & Microwave. Washer & Dryer, All Electric Light Fixtures. (id:47351)
Property Details
|
MLS® Number
|
E11899058 |
|
Property Type
|
Single Family |
|
Community Name
|
West Hill |
|
AmenitiesNearBy
|
Park, Public Transit, Schools |
|
ParkingSpaceTotal
|
2 |
Building
|
BathroomTotal
|
2 |
|
BedroomsAboveGround
|
3 |
|
BedroomsTotal
|
3 |
|
ConstructionStyleAttachment
|
Attached |
|
CoolingType
|
Central Air Conditioning |
|
ExteriorFinish
|
Brick |
|
FlooringType
|
Laminate, Tile |
|
HeatingFuel
|
Natural Gas |
|
HeatingType
|
Forced Air |
|
StoriesTotal
|
3 |
|
Type
|
Row / Townhouse |
|
UtilityWater
|
Municipal Water |
Parking
Land
|
Acreage
|
No |
|
LandAmenities
|
Park, Public Transit, Schools |
|
Sewer
|
Sanitary Sewer |
|
SizeDepth
|
69 Ft ,11 In |
|
SizeFrontage
|
13 Ft ,9 In |
|
SizeIrregular
|
13.78 X 69.93 Ft |
|
SizeTotalText
|
13.78 X 69.93 Ft |
Rooms
| Level |
Type |
Length |
Width |
Dimensions |
|
Main Level |
Living Room |
2.8 m |
3.99 m |
2.8 m x 3.99 m |
|
Main Level |
Dining Room |
2.95 m |
3.85 m |
2.95 m x 3.85 m |
|
Main Level |
Kitchen |
3.82 m |
5.09 m |
3.82 m x 5.09 m |
|
Upper Level |
Primary Bedroom |
3.82 m |
5.47 m |
3.82 m x 5.47 m |
|
Upper Level |
Bedroom 2 |
3.22 m |
3.4 m |
3.22 m x 3.4 m |
|
Ground Level |
Bedroom 3 |
3.82 m |
2.91 m |
3.82 m x 2.91 m |
https://www.realtor.ca/real-estate/27750487/157a-galloway-road-toronto-west-hill-west-hill








































