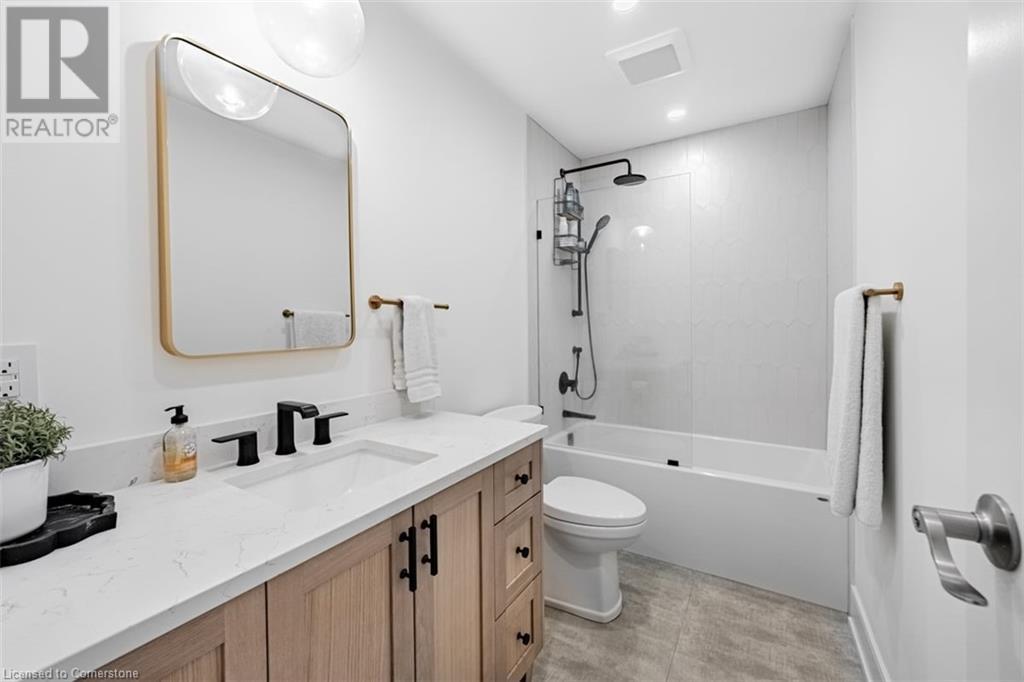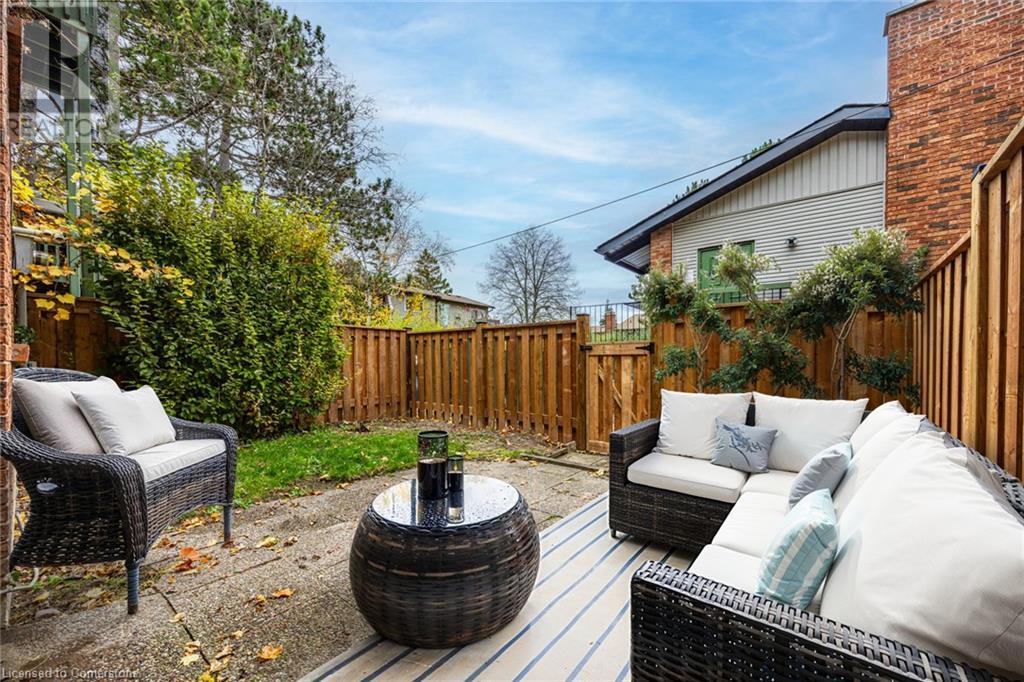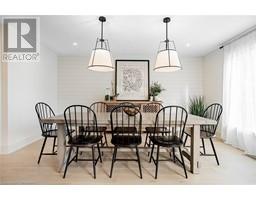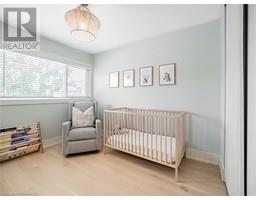4 Bedroom
3 Bathroom
2,626 ft2
2 Level
Fireplace
Inground Pool
Central Air Conditioning
Forced Air
$949,000Maintenance, Insurance, Landscaping, Property Management, Water, Parking
$696.72 Monthly
Your Dream Townhouse Awaits – Thoughtfully designed with impeccable finishes, this stunning home offers unparalleled quality in the sought-after, family-friendly community of Tyandaga. A rare gem, featuring 4 spacious bedrooms, 3 bathrooms, a fully finished walk-out basement, and garage. As you step inside, the open-concept design immediately invites you in, with an airy, light-filled atmosphere that creates an immediate sense of comfort and space. The chef-inspired kitchen is a true showstopper, boasting an oversized entertainer's island, sleek countertops, and premium appliances—perfect for both gourmet cooking and casual entertaining. The main level flows effortlessly between the dining, kitchen, and living areas, and includes a convenient 2-piece powder room for guests. Upstairs, your oversized primary suite is a private retreat, complete with a generous walk-in closet, a luxurious 4-piece ensuite, sitting area, and your own private balcony. Two additional well-sized bedrooms and a beautifully appointed 5-piece bathroom complete the upper level. The fully finished, walk-out basement is bright and spacious, featuring a large recreation room with a gas fireplace, plus an additional bedroom—ideal for guests or a home office. Step outside to your fenced backyard, offering easy access to the pool and ample space for dining, lounging, and enjoying the outdoors. Professionally renovated and fully permitted, this home is move-in ready with no detail overlooked. Located with convenient access to highways, public transit, top-rated schools, 2 local parks (walking distance), Bruce Trail, golf, and shopping—this townhouse offers the ultimate in both luxury and convenience. (id:47351)
Property Details
|
MLS® Number
|
40681940 |
|
Property Type
|
Single Family |
|
Amenities Near By
|
Golf Nearby, Hospital, Park, Place Of Worship, Playground, Public Transit, Schools, Shopping |
|
Community Features
|
Quiet Area, School Bus |
|
Equipment Type
|
None |
|
Features
|
Balcony, Paved Driveway, Automatic Garage Door Opener |
|
Parking Space Total
|
2 |
|
Pool Type
|
Inground Pool |
|
Rental Equipment Type
|
None |
Building
|
Bathroom Total
|
3 |
|
Bedrooms Above Ground
|
3 |
|
Bedrooms Below Ground
|
1 |
|
Bedrooms Total
|
4 |
|
Amenities
|
Party Room |
|
Appliances
|
Dishwasher, Dryer, Microwave, Refrigerator, Stove, Washer, Microwave Built-in, Hood Fan, Window Coverings, Garage Door Opener |
|
Architectural Style
|
2 Level |
|
Basement Development
|
Finished |
|
Basement Type
|
Full (finished) |
|
Construction Style Attachment
|
Attached |
|
Cooling Type
|
Central Air Conditioning |
|
Exterior Finish
|
Brick Veneer, Vinyl Siding |
|
Fireplace Present
|
Yes |
|
Fireplace Total
|
2 |
|
Foundation Type
|
Unknown |
|
Half Bath Total
|
1 |
|
Heating Fuel
|
Natural Gas |
|
Heating Type
|
Forced Air |
|
Stories Total
|
2 |
|
Size Interior
|
2,626 Ft2 |
|
Type
|
Row / Townhouse |
|
Utility Water
|
Municipal Water |
Parking
Land
|
Access Type
|
Road Access, Highway Access, Highway Nearby |
|
Acreage
|
No |
|
Land Amenities
|
Golf Nearby, Hospital, Park, Place Of Worship, Playground, Public Transit, Schools, Shopping |
|
Sewer
|
Municipal Sewage System |
|
Size Total Text
|
Unknown |
|
Zoning Description
|
Rl5 |
Rooms
| Level |
Type |
Length |
Width |
Dimensions |
|
Second Level |
5pc Bathroom |
|
|
9'10'' x 7'5'' |
|
Second Level |
Bedroom |
|
|
10'7'' x 10'0'' |
|
Second Level |
Bedroom |
|
|
9'0'' x 13'0'' |
|
Second Level |
Full Bathroom |
|
|
5' x 9'8'' |
|
Second Level |
Primary Bedroom |
|
|
15'6'' x 23'3'' |
|
Basement |
Laundry Room |
|
|
16'9'' x 8'0'' |
|
Basement |
Bedroom |
|
|
12'3'' x 12'1'' |
|
Basement |
Family Room |
|
|
31'8'' x 13'8'' |
|
Main Level |
2pc Bathroom |
|
|
4'11'' x 5'10'' |
|
Main Level |
Dining Room |
|
|
16'3'' x 13'5'' |
|
Main Level |
Kitchen |
|
|
16'3'' x 10'0'' |
|
Main Level |
Living Room |
|
|
15'9'' x 13'4'' |
https://www.realtor.ca/real-estate/27806294/1576-kerns-road-unit-2-burlington










































































