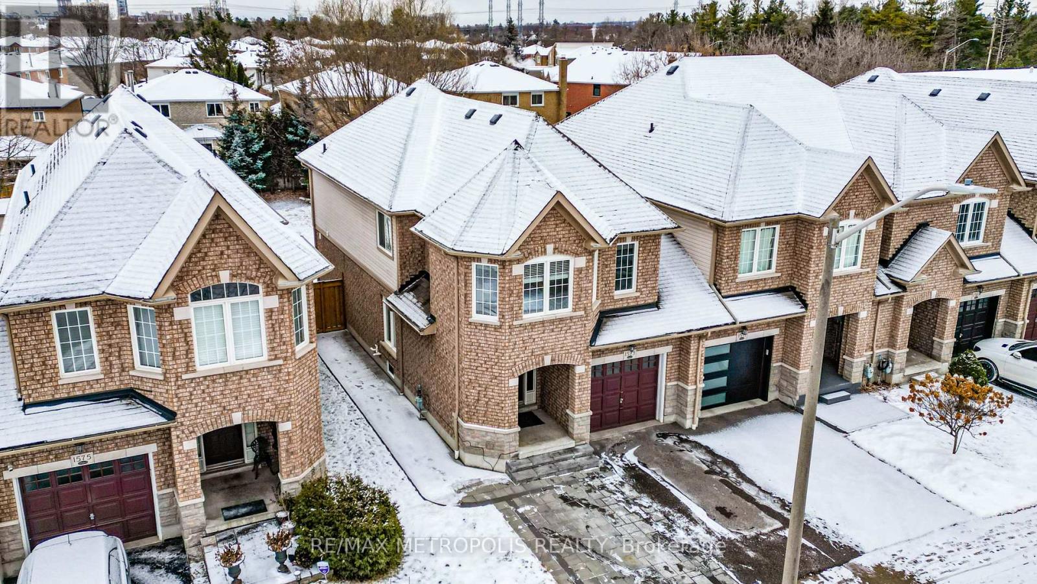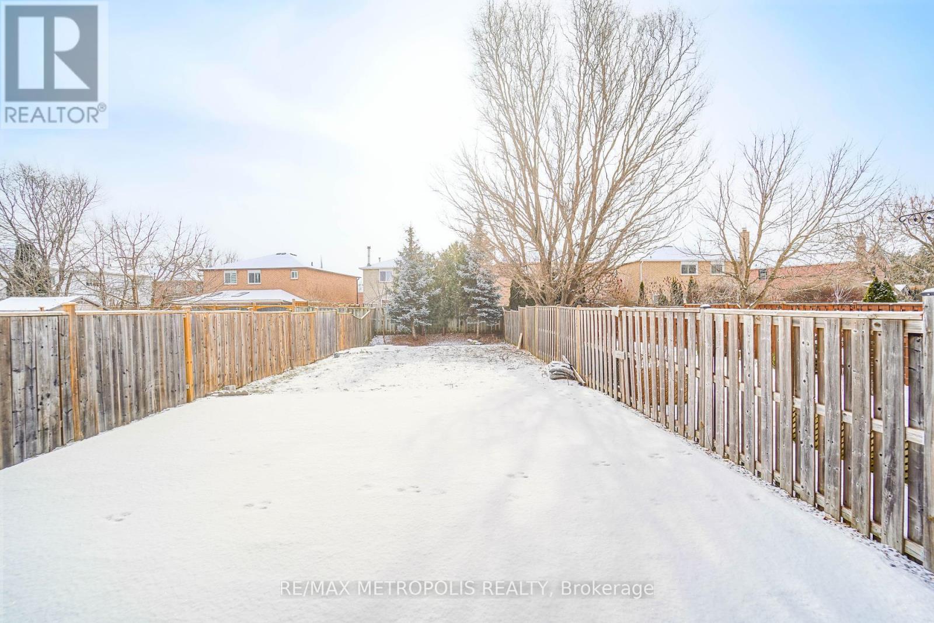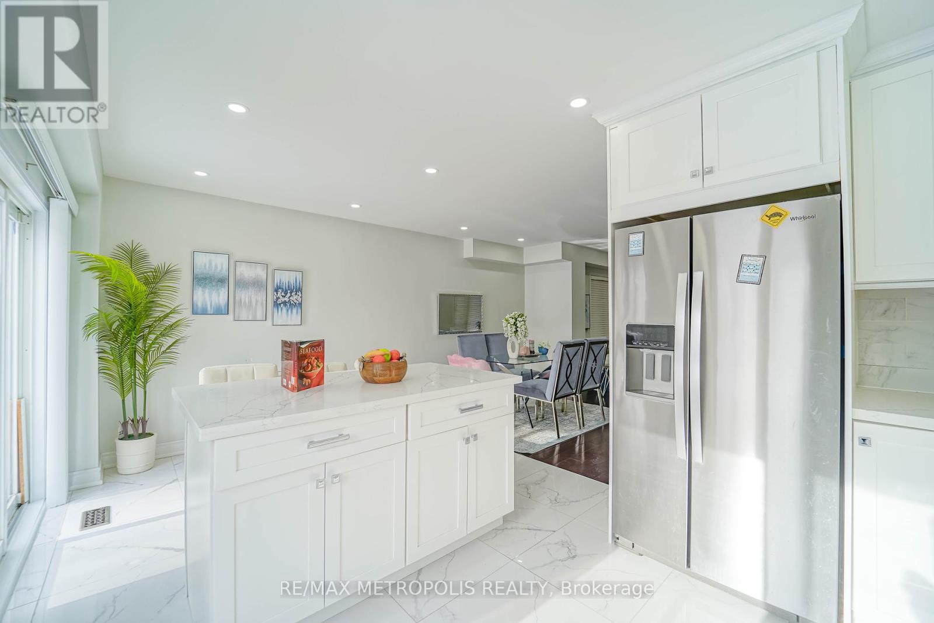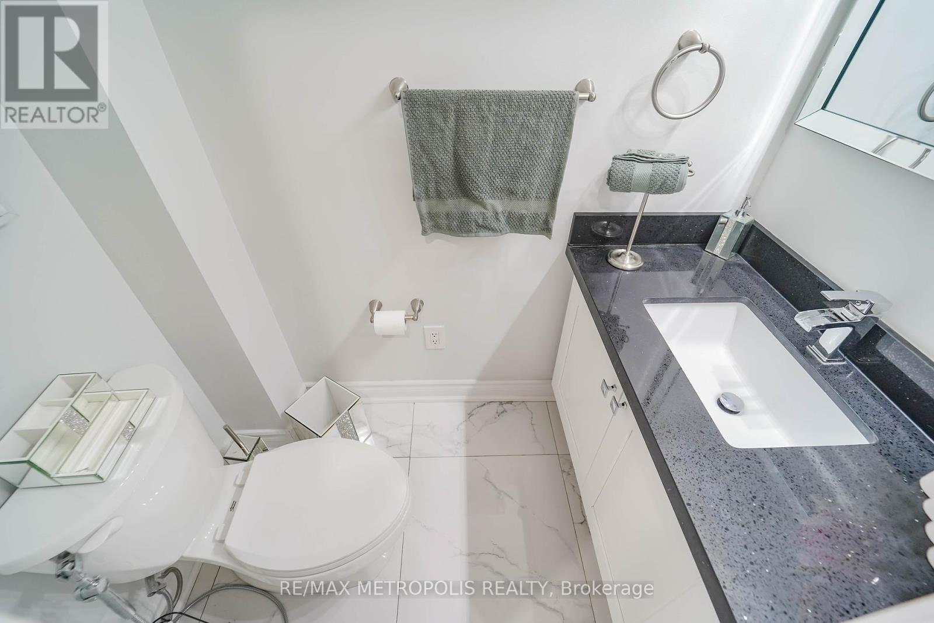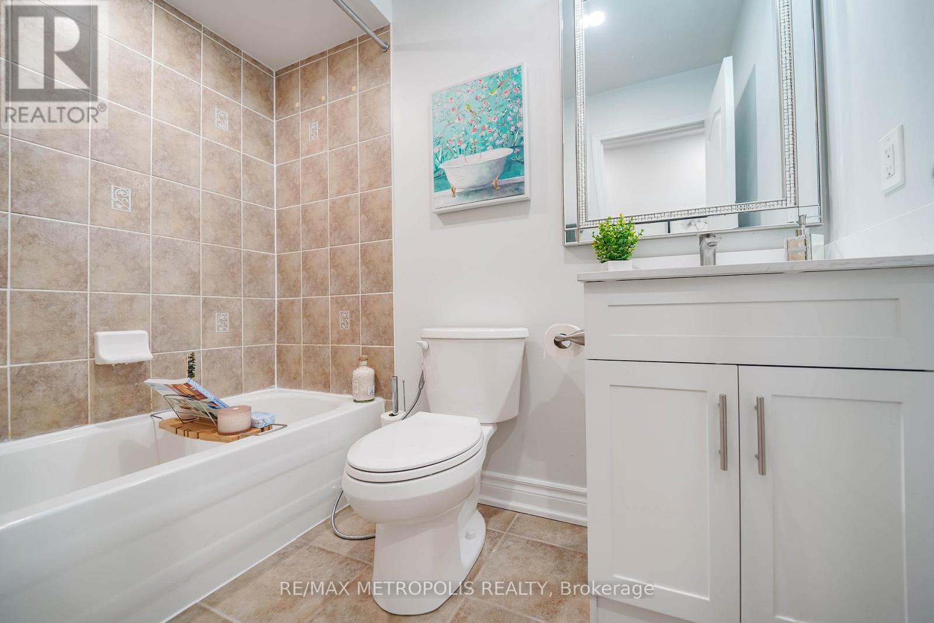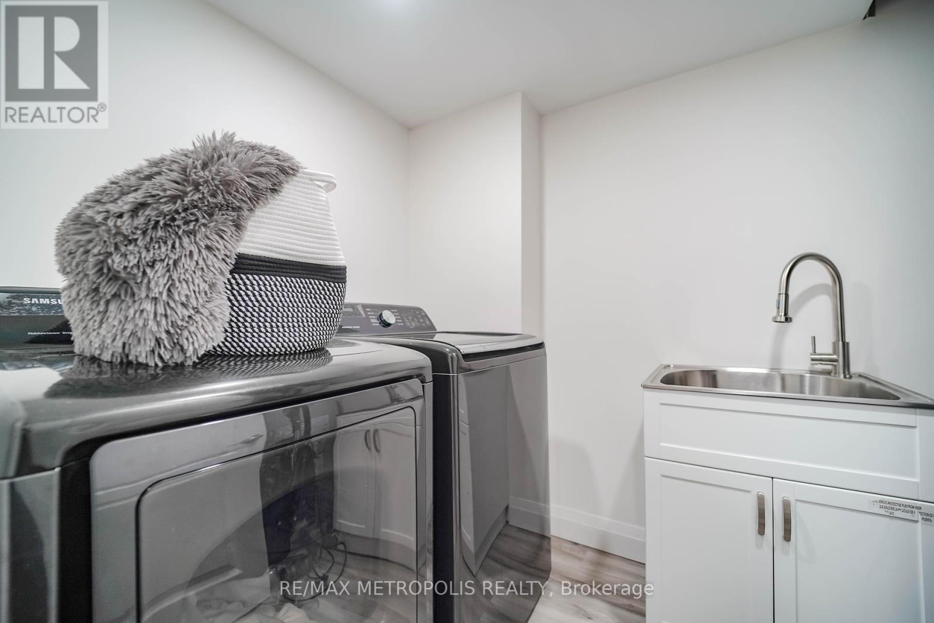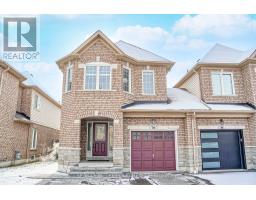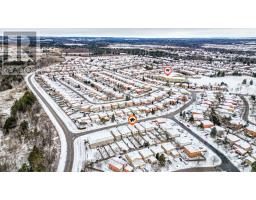5 Bedroom
4 Bathroom
Central Air Conditioning
Forced Air
$799,000
Rarely available end-unit townhouse in a sought-after Pickering location, offering a spacious 4-bedroom, 4-bathroom layout. This home has been thoughtfully upgraded throughout, with a modern open-concept design that seamlessly connects the living, dining, and kitchen areas-perfect for entertaining and family gatherings. The kitchen is a standout, featuring high-end finishes and ample counter space for the home chef. The large, private backyard provides plenty of space for outdoor activities and relaxation. The generous primary bedroom includes a luxurious ensuite bathroom, adding a touch of comfort and privacy. With a combination of style, space, and functionality, this home is ideal for growing families or those seeking extra room to enjoy. Don't miss out on this fantastic opportunity (id:47351)
Property Details
|
MLS® Number
|
E11937940 |
|
Property Type
|
Single Family |
|
Community Name
|
Brock Ridge |
|
Parking Space Total
|
3 |
Building
|
Bathroom Total
|
4 |
|
Bedrooms Above Ground
|
4 |
|
Bedrooms Below Ground
|
1 |
|
Bedrooms Total
|
5 |
|
Basement Development
|
Finished |
|
Basement Type
|
N/a (finished) |
|
Construction Style Attachment
|
Attached |
|
Cooling Type
|
Central Air Conditioning |
|
Exterior Finish
|
Brick |
|
Flooring Type
|
Ceramic, Hardwood, Laminate |
|
Foundation Type
|
Unknown |
|
Half Bath Total
|
1 |
|
Heating Fuel
|
Natural Gas |
|
Heating Type
|
Forced Air |
|
Stories Total
|
2 |
|
Type
|
Row / Townhouse |
|
Utility Water
|
Municipal Water |
Parking
Land
|
Acreage
|
No |
|
Sewer
|
Sanitary Sewer |
|
Size Depth
|
153 Ft ,7 In |
|
Size Frontage
|
28 Ft ,2 In |
|
Size Irregular
|
28.24 X 153.66 Ft |
|
Size Total Text
|
28.24 X 153.66 Ft |
Rooms
| Level |
Type |
Length |
Width |
Dimensions |
|
Second Level |
Primary Bedroom |
5.18 m |
3.66 m |
5.18 m x 3.66 m |
|
Second Level |
Bedroom 2 |
3.45 m |
2.49 m |
3.45 m x 2.49 m |
|
Second Level |
Bedroom 3 |
2.52 m |
2.44 m |
2.52 m x 2.44 m |
|
Second Level |
Bedroom 4 |
3.45 m |
2.52 m |
3.45 m x 2.52 m |
|
Basement |
Recreational, Games Room |
|
|
Measurements not available |
|
Basement |
Bedroom |
|
|
Measurements not available |
|
Main Level |
Kitchen |
5.18 m |
3.16 m |
5.18 m x 3.16 m |
|
Main Level |
Eating Area |
2.64 m |
2.89 m |
2.64 m x 2.89 m |
|
Main Level |
Living Room |
7.46 m |
5.86 m |
7.46 m x 5.86 m |
|
Main Level |
Dining Room |
7.46 m |
5.86 m |
7.46 m x 5.86 m |
https://www.realtor.ca/real-estate/27835870/1573-greenmount-street-pickering-brock-ridge-brock-ridge

