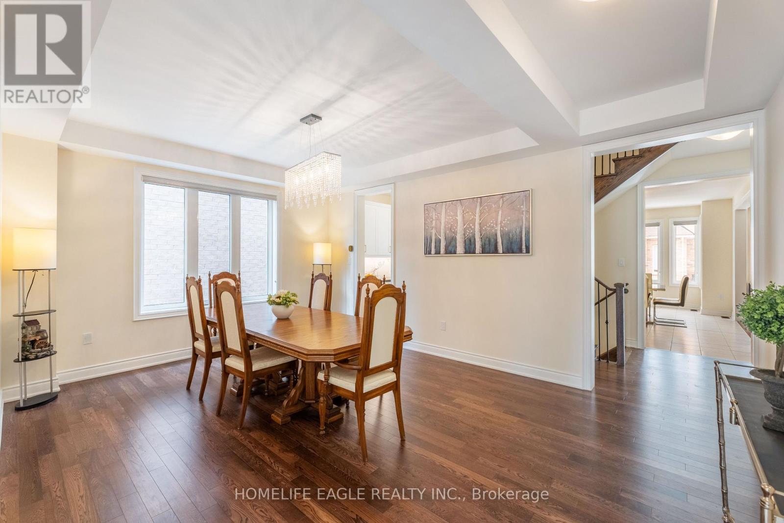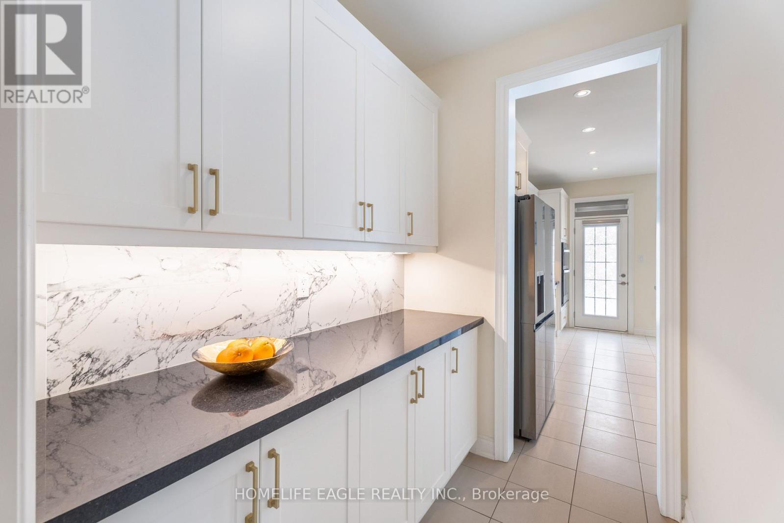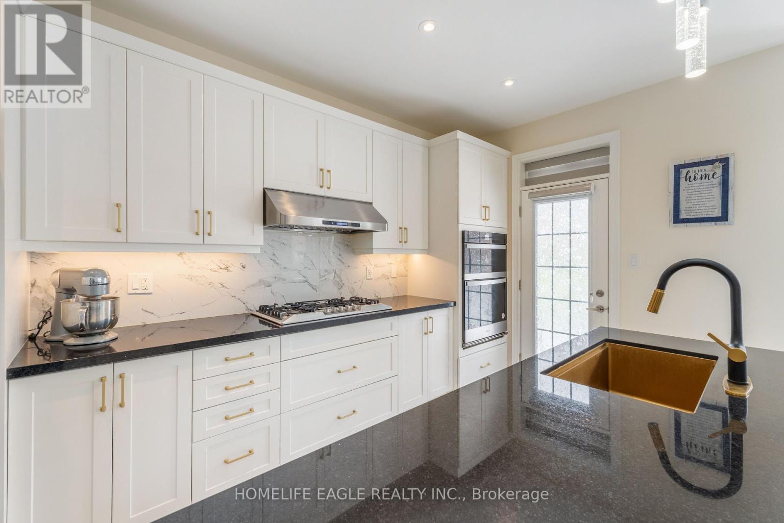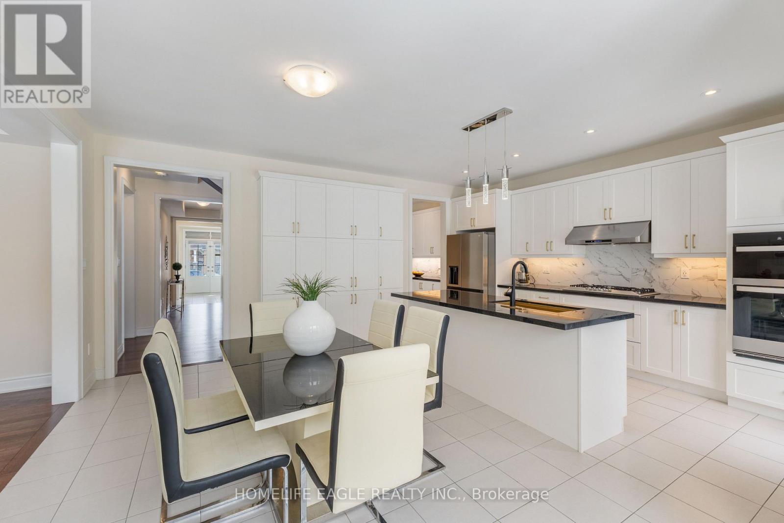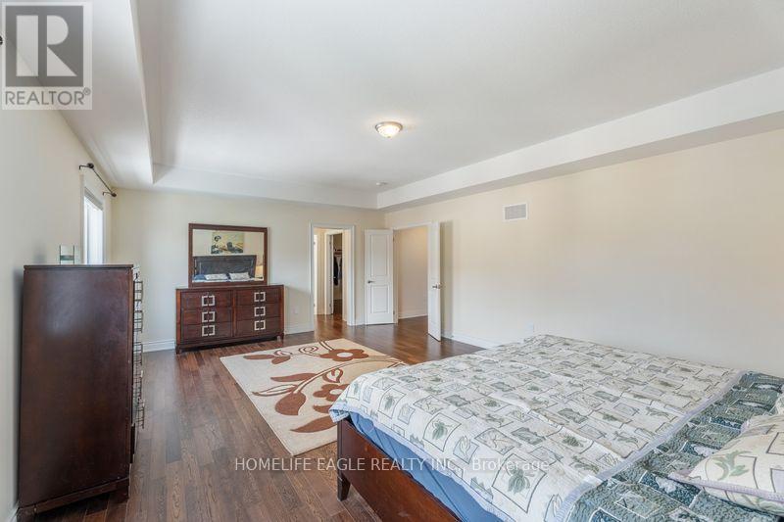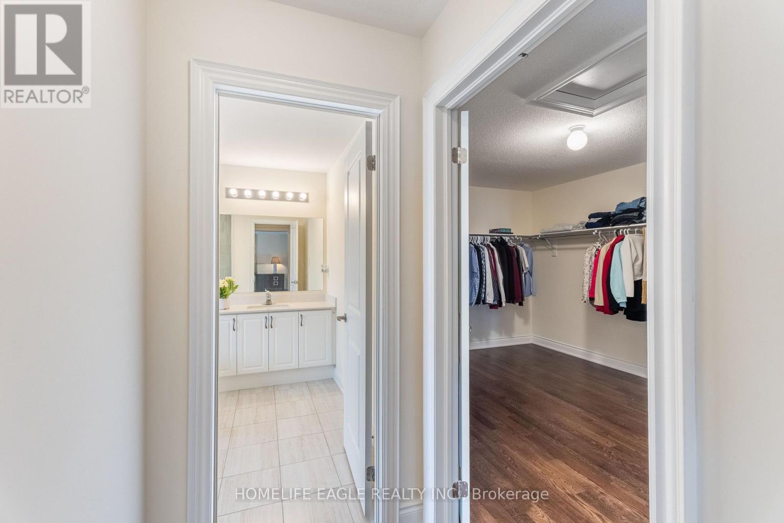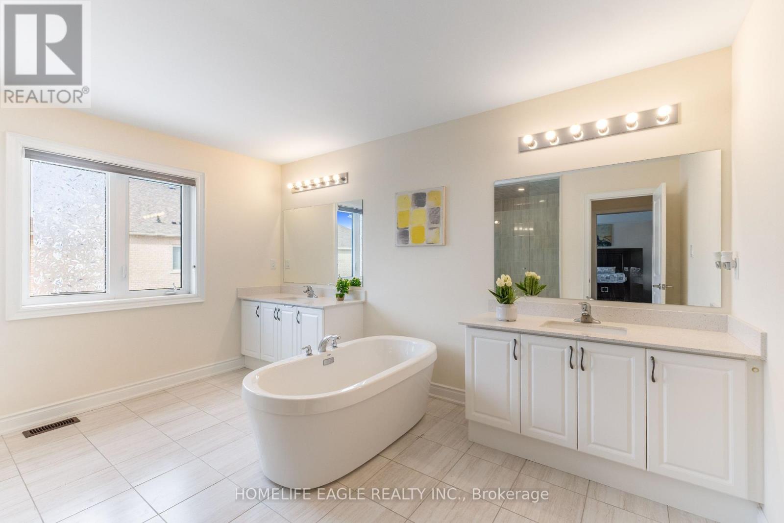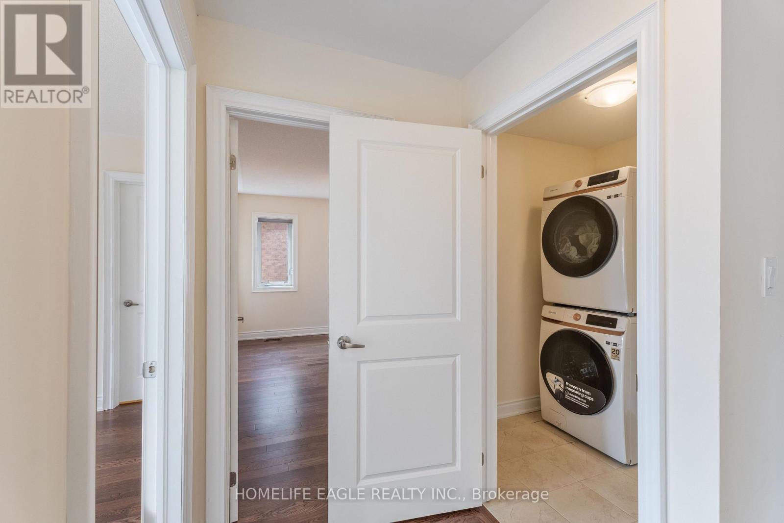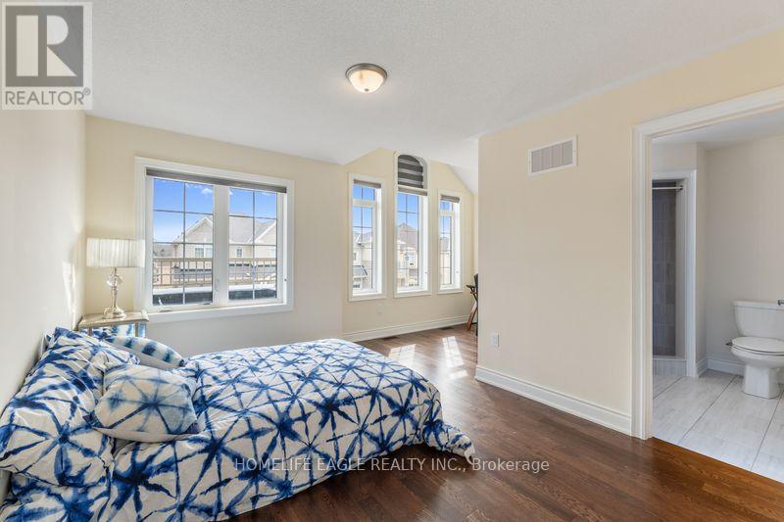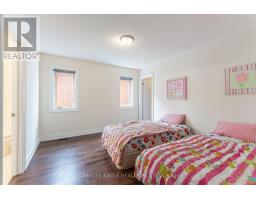4 Bedroom
4 Bathroom
3,000 - 3,500 ft2
Fireplace
Central Air Conditioning
Forced Air
$1,550,000
The Perfect 4 Bedroom 4 Bathroom Detached Home* W/9' Ceiling on Main * Double Driveway W/No Sidewalk * Grand Entrance w/ Front Office or Den * Grand Formal Dining Rm W/ Butler's Pantry * Upgraded By Builder Custom Kitchen w/ Granite Countertop, Built in Appliances, Gas Stove, Granite Backsplash & LG Centre Island w/ View of Family Room* W/O to Back Yard From You Breakfast area * Spacious Family Rm w/ Gas Fireplace to Relax* Massive Primary Room W/ Lg Walk in Closet & Grand Pc Double Vanity 5 pc Ensuite * Grand 2nd & Third Br W/ Jack & Jill 3 PC Bath + A 4th Br w/ Private 4pc Bath * All this Close to Hwy 404 2min * New Developed Family Community In East Gwillimbury W Construction Of A 76 Million New Health & Active Living to be completed in 2025 * New Public Elementary School Under Construction W/ Parks and Fields All around. Prime Location close to Go Station, Upper Canada Mall, Biking Trails, South Lake Hospital, Ontario Walking Trails and More. (id:47351)
Property Details
|
MLS® Number
|
N12018408 |
|
Property Type
|
Single Family |
|
Community Name
|
Queensville |
|
Parking Space Total
|
4 |
Building
|
Bathroom Total
|
4 |
|
Bedrooms Above Ground
|
4 |
|
Bedrooms Total
|
4 |
|
Age
|
0 To 5 Years |
|
Appliances
|
Dishwasher, Dryer, Freezer, Garage Door Opener, Microwave, Oven, Stove, Washer, Refrigerator |
|
Basement Type
|
Full |
|
Construction Style Attachment
|
Detached |
|
Cooling Type
|
Central Air Conditioning |
|
Exterior Finish
|
Brick, Stone |
|
Fireplace Present
|
Yes |
|
Flooring Type
|
Hardwood, Tile |
|
Foundation Type
|
Concrete |
|
Half Bath Total
|
1 |
|
Heating Fuel
|
Natural Gas |
|
Heating Type
|
Forced Air |
|
Stories Total
|
2 |
|
Size Interior
|
3,000 - 3,500 Ft2 |
|
Type
|
House |
|
Utility Water
|
Municipal Water |
Parking
Land
|
Acreage
|
No |
|
Sewer
|
Sanitary Sewer |
|
Size Depth
|
88 Ft ,8 In |
|
Size Frontage
|
46 Ft ,9 In |
|
Size Irregular
|
46.8 X 88.7 Ft |
|
Size Total Text
|
46.8 X 88.7 Ft |
Rooms
| Level |
Type |
Length |
Width |
Dimensions |
|
Second Level |
Primary Bedroom |
6.76 m |
4.76 m |
6.76 m x 4.76 m |
|
Second Level |
Bedroom 2 |
5.56 m |
4.23 m |
5.56 m x 4.23 m |
|
Second Level |
Bedroom 3 |
4.19 m |
3.33 m |
4.19 m x 3.33 m |
|
Second Level |
Bedroom 4 |
3.96 m |
3.77 m |
3.96 m x 3.77 m |
|
Second Level |
Laundry Room |
2.02 m |
1.66 m |
2.02 m x 1.66 m |
|
Main Level |
Dining Room |
5.5 m |
3.97 m |
5.5 m x 3.97 m |
|
Main Level |
Mud Room |
2.87 m |
2.14 m |
2.87 m x 2.14 m |
|
Main Level |
Office |
3.51 m |
3.03 m |
3.51 m x 3.03 m |
|
Main Level |
Family Room |
5.22 m |
4.72 m |
5.22 m x 4.72 m |
|
Main Level |
Eating Area |
5.86 m |
5.65 m |
5.86 m x 5.65 m |
|
Main Level |
Kitchen |
5.86 m |
5.65 m |
5.86 m x 5.65 m |
https://www.realtor.ca/real-estate/28022645/157-kenneth-rogers-crescent-east-gwillimbury-queensville-queensville


