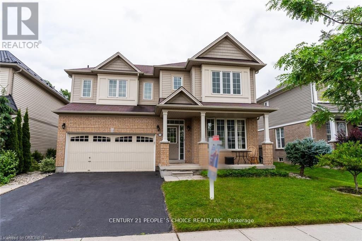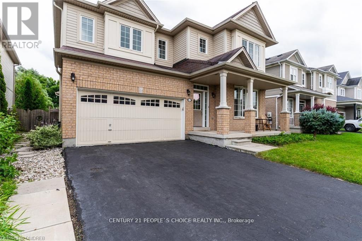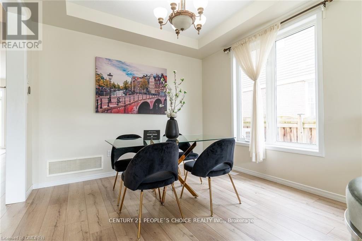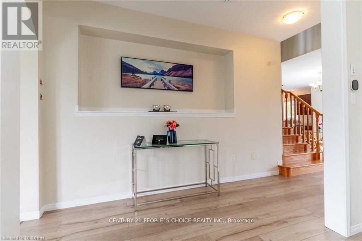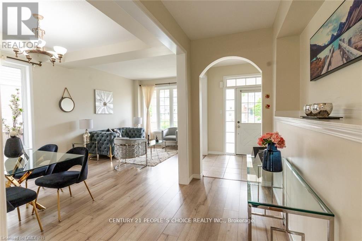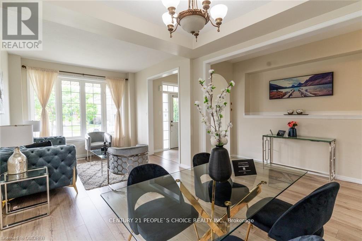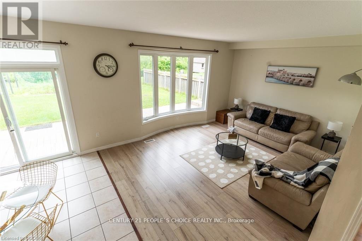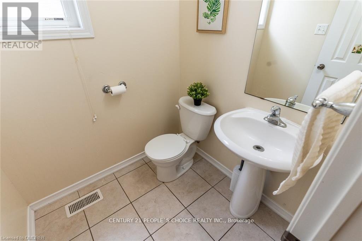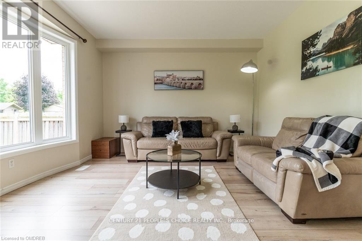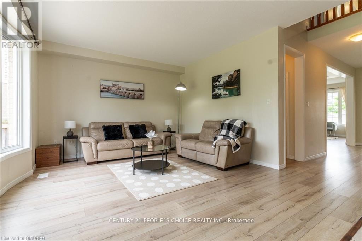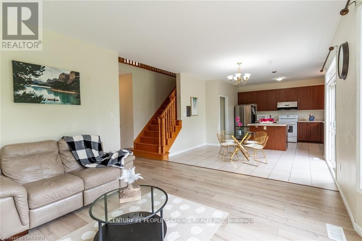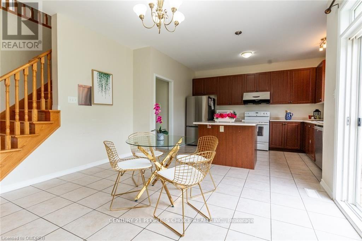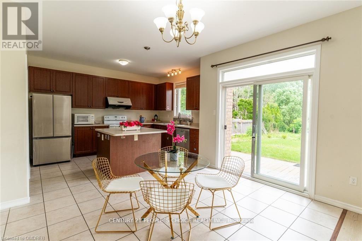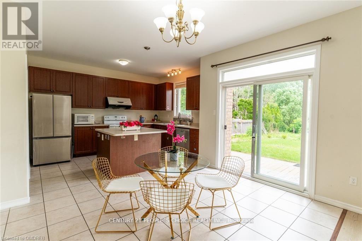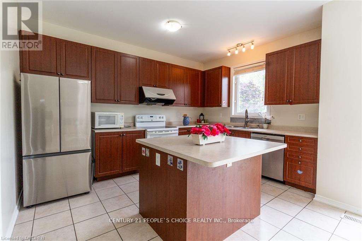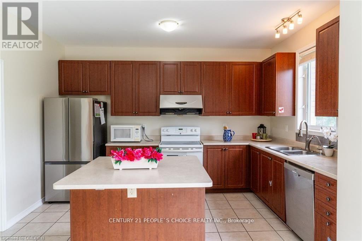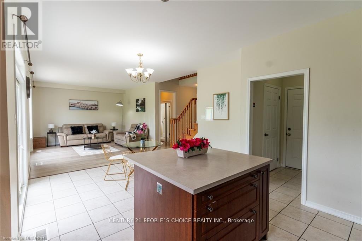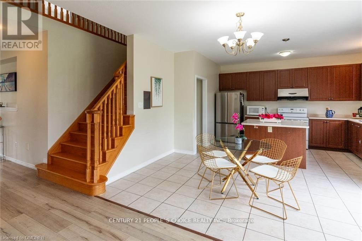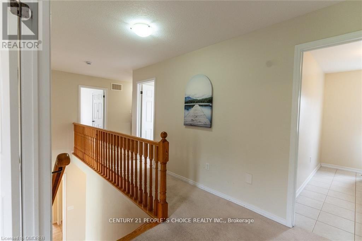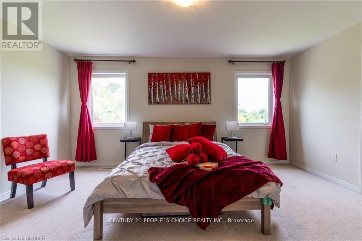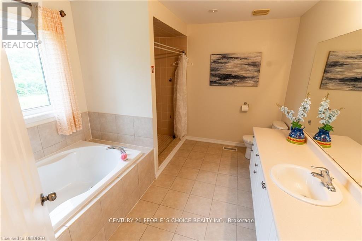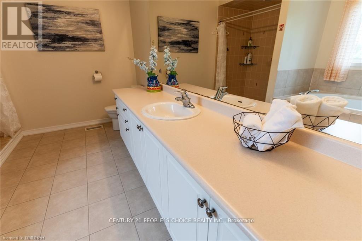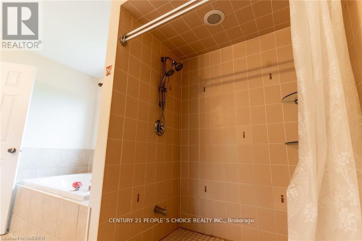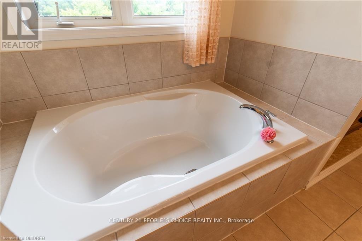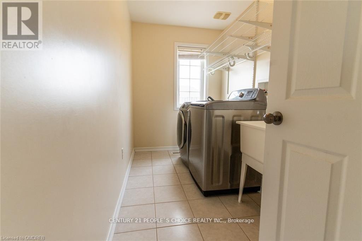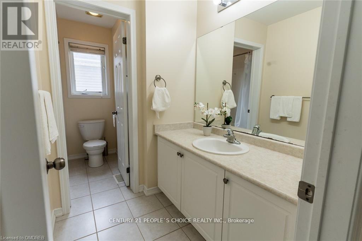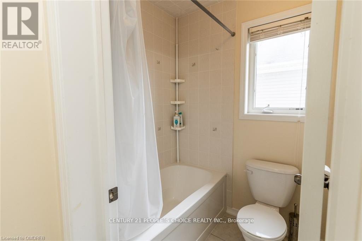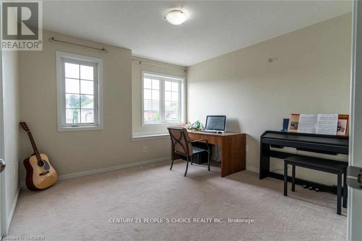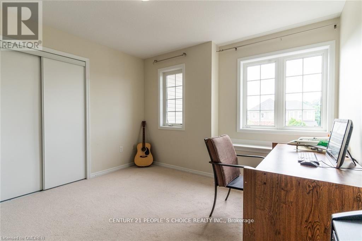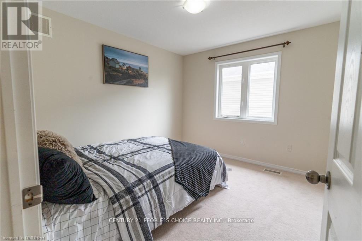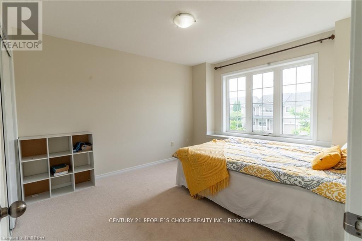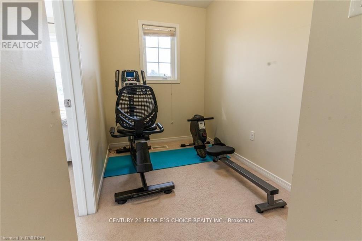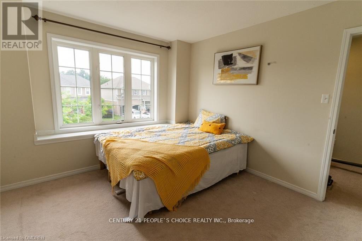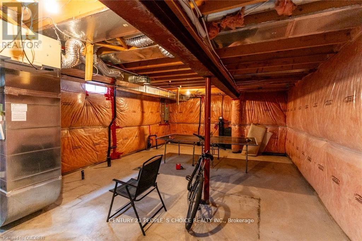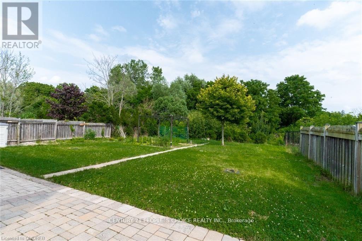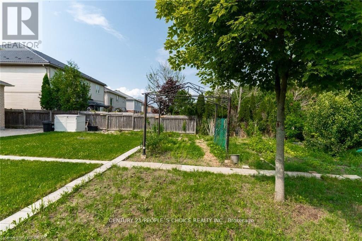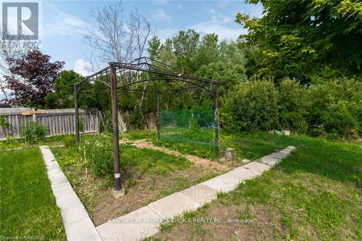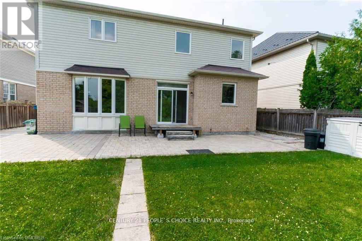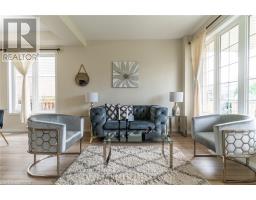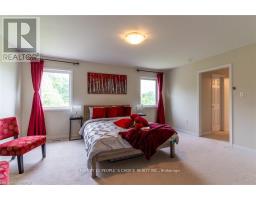4 Bedroom
3 Bathroom
2,500 - 3,000 ft2
Central Air Conditioning
Forced Air
$999,900
Welcome to 157 Hunter Way! This charming and spacious 4-bedroom home featuring a breath taking private backyard oasis, perfect for relaxation and entertainment. Enjoy an abundance of natural sunlight throughout the house, creating a warm and inviting atmosphere. Conveniently located near top-rated schools and beautiful parks, this home offers both comfort and convenience for families. Don't miss the opportunity to make this your dream home ! (id:47351)
Property Details
|
MLS® Number
|
X9367570 |
|
Property Type
|
Single Family |
|
Amenities Near By
|
Park, Place Of Worship, Public Transit, Schools |
|
Community Features
|
School Bus |
|
Features
|
Wooded Area |
|
Parking Space Total
|
4 |
Building
|
Bathroom Total
|
3 |
|
Bedrooms Above Ground
|
4 |
|
Bedrooms Total
|
4 |
|
Age
|
31 To 50 Years |
|
Basement Development
|
Unfinished |
|
Basement Type
|
N/a (unfinished) |
|
Construction Style Attachment
|
Detached |
|
Cooling Type
|
Central Air Conditioning |
|
Exterior Finish
|
Aluminum Siding, Brick |
|
Foundation Type
|
Poured Concrete |
|
Half Bath Total
|
1 |
|
Heating Fuel
|
Natural Gas |
|
Heating Type
|
Forced Air |
|
Stories Total
|
2 |
|
Size Interior
|
2,500 - 3,000 Ft2 |
|
Type
|
House |
|
Utility Water
|
Municipal Water |
Parking
Land
|
Acreage
|
No |
|
Land Amenities
|
Park, Place Of Worship, Public Transit, Schools |
|
Sewer
|
Septic System |
|
Size Depth
|
153 Ft ,9 In |
|
Size Frontage
|
49 Ft ,8 In |
|
Size Irregular
|
49.7 X 153.8 Ft |
|
Size Total Text
|
49.7 X 153.8 Ft |
|
Zoning Description
|
Rib-25 |
Rooms
| Level |
Type |
Length |
Width |
Dimensions |
|
Second Level |
Laundry Room |
|
|
Measurements not available |
|
Second Level |
Bedroom |
7.14 m |
3.89 m |
7.14 m x 3.89 m |
|
Second Level |
Bathroom |
|
|
Measurements not available |
|
Second Level |
Bedroom |
3.58 m |
3.28 m |
3.58 m x 3.28 m |
|
Second Level |
Bedroom |
3.25 m |
2.79 m |
3.25 m x 2.79 m |
|
Second Level |
Bedroom |
3.66 m |
3.17 m |
3.66 m x 3.17 m |
|
Second Level |
Bathroom |
|
|
Measurements not available |
|
Main Level |
Living Room |
6.32 m |
4.7 m |
6.32 m x 4.7 m |
|
Main Level |
Kitchen |
3.96 m |
5.79 m |
3.96 m x 5.79 m |
|
Main Level |
Family Room |
4.8 m |
4.09 m |
4.8 m x 4.09 m |
|
Main Level |
Bathroom |
|
|
Measurements not available |
https://www.realtor.ca/real-estate/27466325/157-hunter-way-brantford
