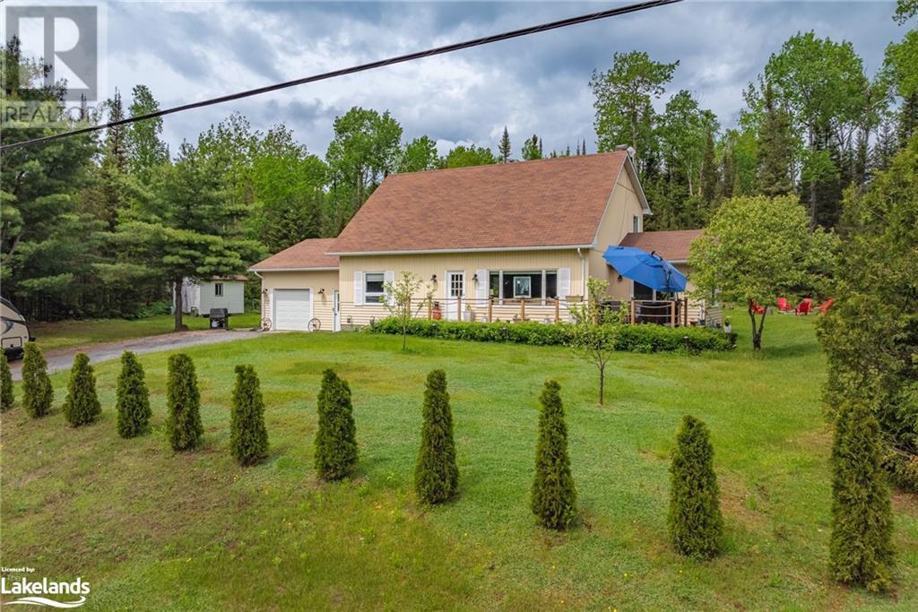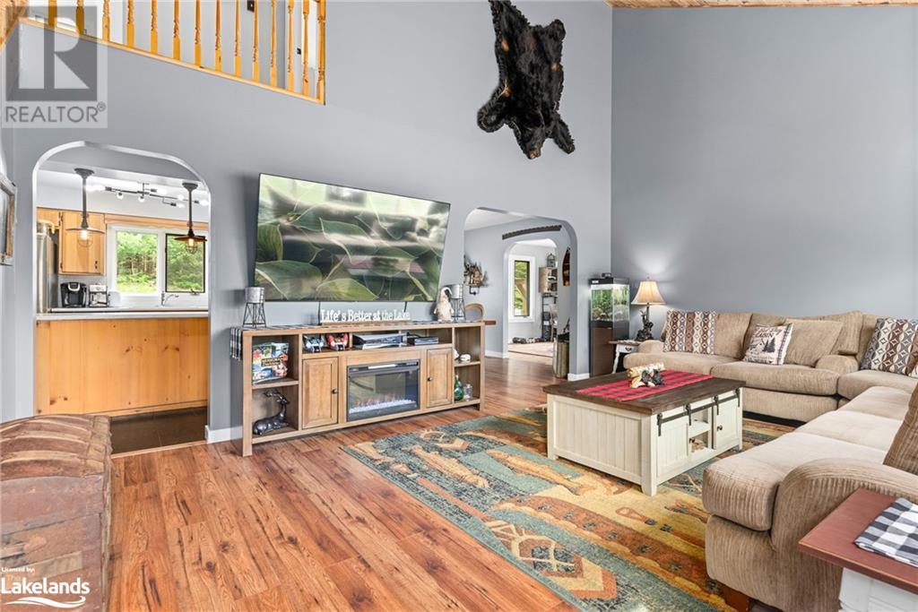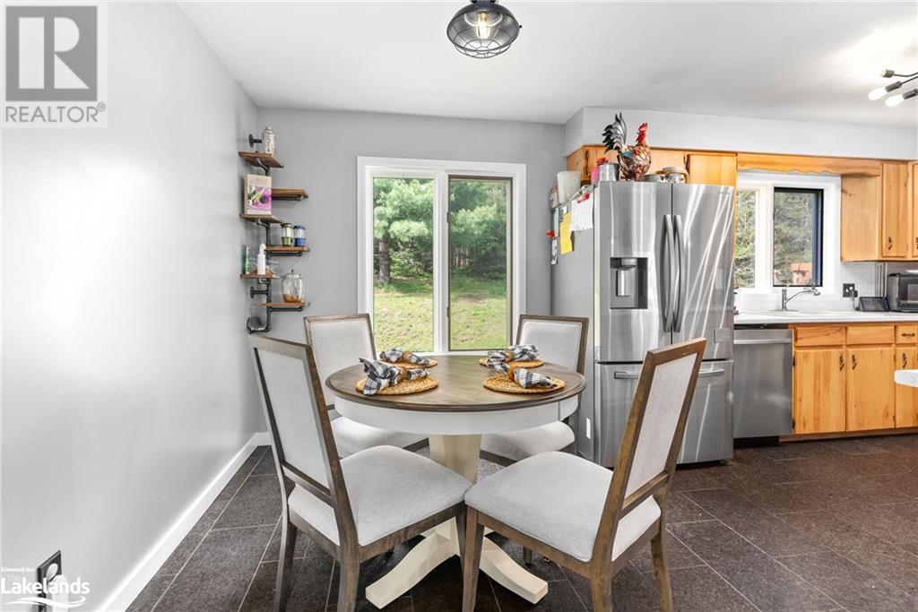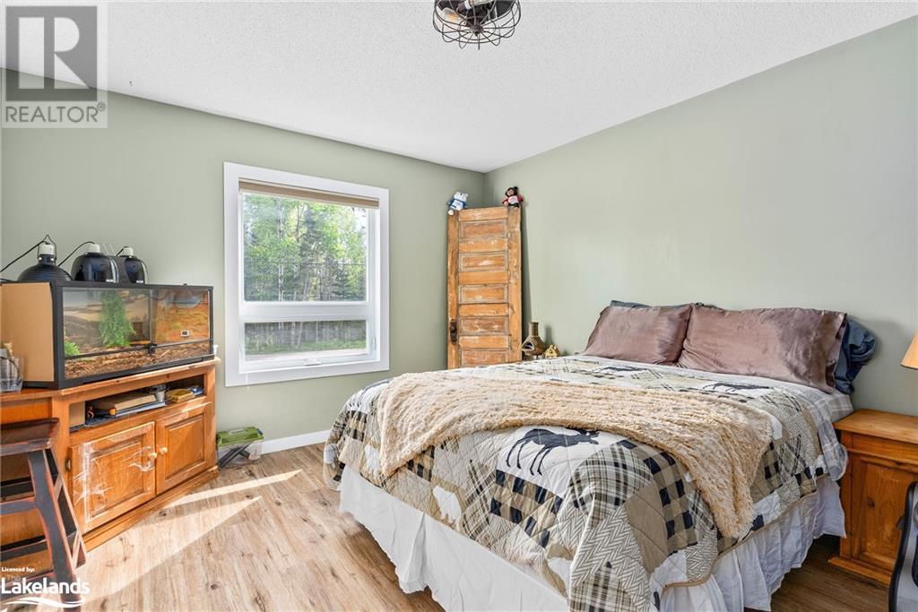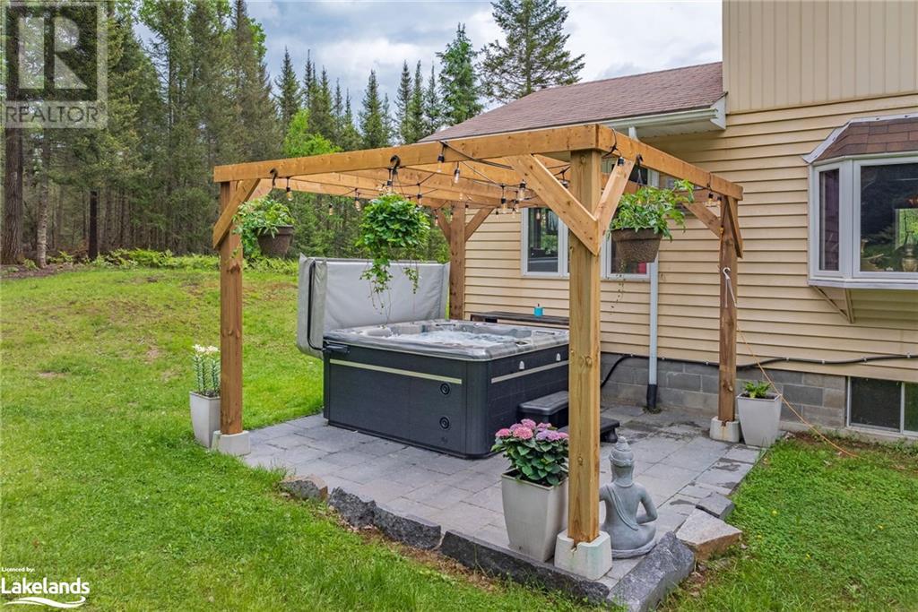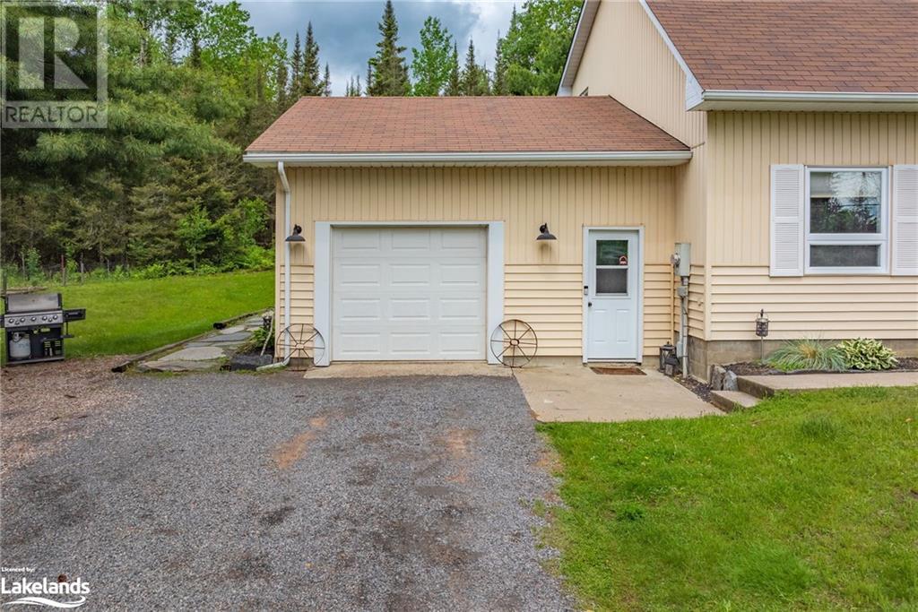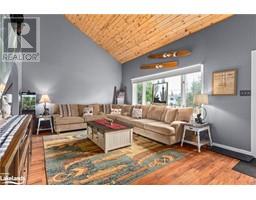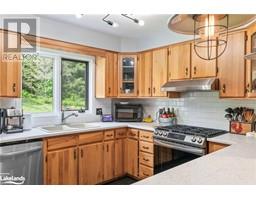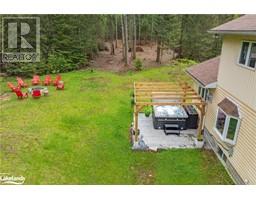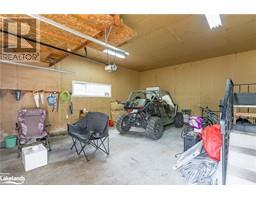4 Bedroom
2 Bathroom
2734.1 sqft
Fireplace
Central Air Conditioning
Acreage
$679,900
Welcome home to 156 Lakeshore Drive in Sunny Sundridge! Walking distance to Lake Bernard public access! This sprawling country home sits on a double lot with 395 ft of road frontage. Meticulously cared for, this property comes with new landscaping, fire pit, veggie garden, apple trees, a hot tub, extra long driveway, and a partially cleared area for a bunkie or additional structure. Inside you are greeted by a large family room with cathedral ceilings, and upstairs has 2 bedrooms and a bathroom upstairs, tons of closet and storage space. The third bedroom is on the main level near the open concept galley kitchen with oversized peninsula countertop and stainless steel appliances. A formal dining room leads to a bonus room with gas fireplace and walkout to the deck. Downstairs is a dry, clean basement ready for your personal touch. The fourth bedroom is currently a sewing room. This house is huge! Suitable for a family with kids or inlaws that want to move in. There's room for everyone! This house is a great value and central location - not too far out of town and not in the boonies either! (id:47351)
Property Details
|
MLS® Number
|
40632538 |
|
Property Type
|
Single Family |
|
AmenitiesNearBy
|
Beach, Schools |
|
CommunicationType
|
Internet Access |
|
CommunityFeatures
|
School Bus |
|
Features
|
Southern Exposure, Country Residential |
|
ParkingSpaceTotal
|
8 |
|
Structure
|
Shed |
Building
|
BathroomTotal
|
2 |
|
BedroomsAboveGround
|
3 |
|
BedroomsBelowGround
|
1 |
|
BedroomsTotal
|
4 |
|
Appliances
|
Dishwasher, Dryer, Refrigerator, Stove, Washer, Window Coverings, Hot Tub |
|
BasementDevelopment
|
Partially Finished |
|
BasementType
|
Full (partially Finished) |
|
ConstructedDate
|
1988 |
|
ConstructionStyleAttachment
|
Detached |
|
CoolingType
|
Central Air Conditioning |
|
ExteriorFinish
|
Vinyl Siding |
|
FireplaceFuel
|
Propane |
|
FireplacePresent
|
Yes |
|
FireplaceTotal
|
1 |
|
FireplaceType
|
Other - See Remarks |
|
Fixture
|
Ceiling Fans |
|
FoundationType
|
Block |
|
HalfBathTotal
|
1 |
|
HeatingFuel
|
Natural Gas |
|
StoriesTotal
|
2 |
|
SizeInterior
|
2734.1 Sqft |
|
Type
|
House |
|
UtilityWater
|
Drilled Well |
Parking
Land
|
AccessType
|
Road Access, Highway Access, Highway Nearby |
|
Acreage
|
Yes |
|
LandAmenities
|
Beach, Schools |
|
Sewer
|
Septic System |
|
SizeDepth
|
163 Ft |
|
SizeFrontage
|
396 Ft |
|
SizeIrregular
|
1.38 |
|
SizeTotal
|
1.38 Ac|1/2 - 1.99 Acres |
|
SizeTotalText
|
1.38 Ac|1/2 - 1.99 Acres |
|
ZoningDescription
|
Rr |
Rooms
| Level |
Type |
Length |
Width |
Dimensions |
|
Second Level |
Bedroom |
|
|
12'11'' x 13'3'' |
|
Second Level |
3pc Bathroom |
|
|
7'10'' x 9'8'' |
|
Second Level |
Primary Bedroom |
|
|
13'2'' x 13'3'' |
|
Basement |
Bedroom |
|
|
9'7'' x 10'8'' |
|
Basement |
Utility Room |
|
|
5'0'' x 9'8'' |
|
Basement |
Other |
|
|
35'9'' x 26'1'' |
|
Main Level |
Dining Room |
|
|
10'11'' x 13'3'' |
|
Main Level |
Breakfast |
|
|
7'5'' x 13'3'' |
|
Main Level |
2pc Bathroom |
|
|
6'4'' x 2'7'' |
|
Main Level |
Dining Room |
|
|
10'11'' x 13'3'' |
|
Main Level |
Living Room |
|
|
22'9'' x 13'4'' |
|
Main Level |
Kitchen |
|
|
11'6'' x 13'3'' |
|
Main Level |
Bedroom |
|
|
11'6'' x 13'4'' |
Utilities
|
Cable
|
Available |
|
Electricity
|
Available |
|
Telephone
|
Available |
https://www.realtor.ca/real-estate/27328979/156-lakeshore-drive-sundridge









