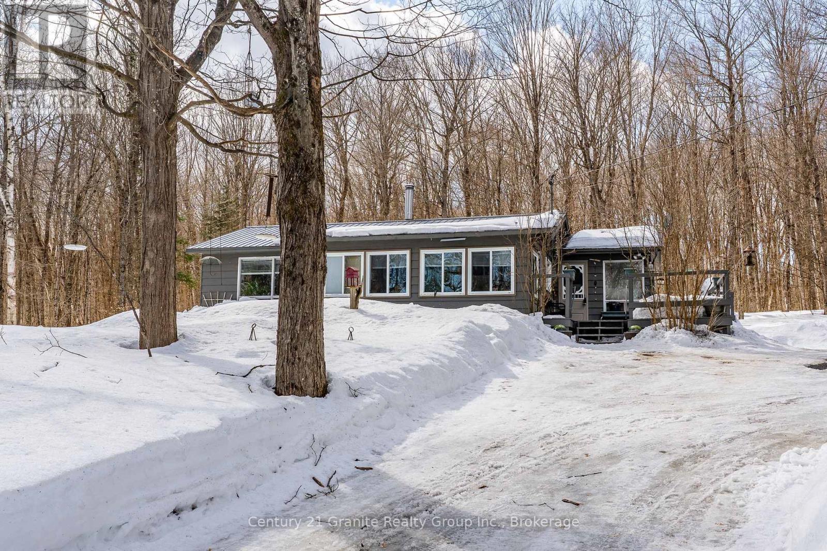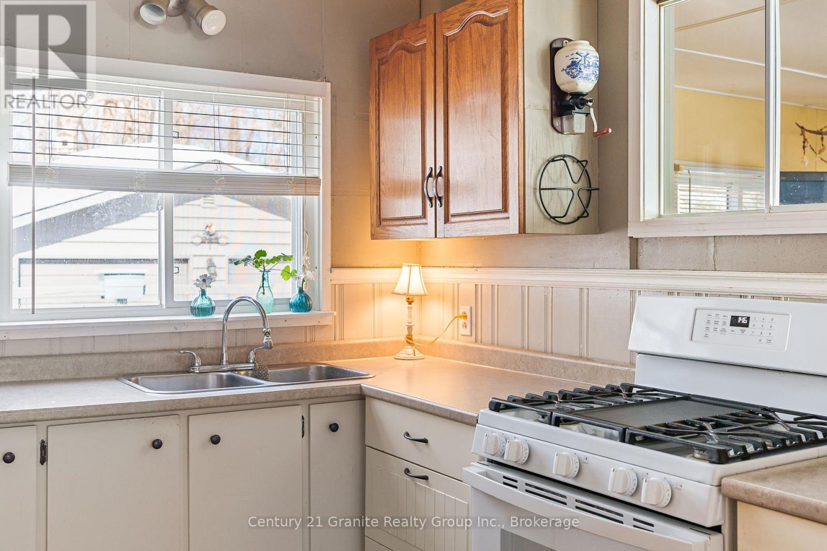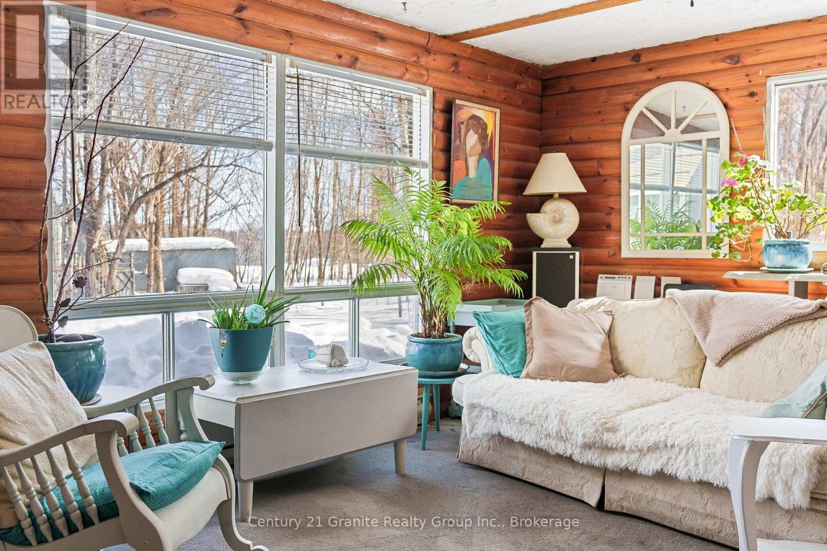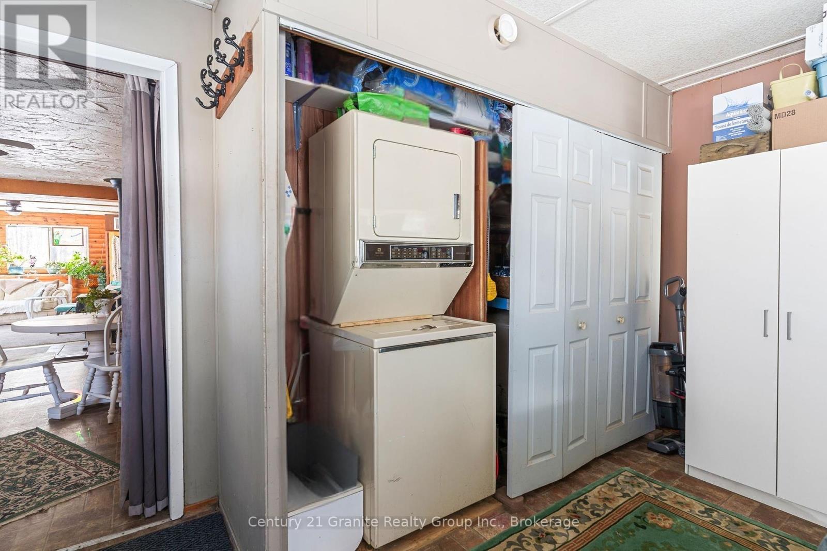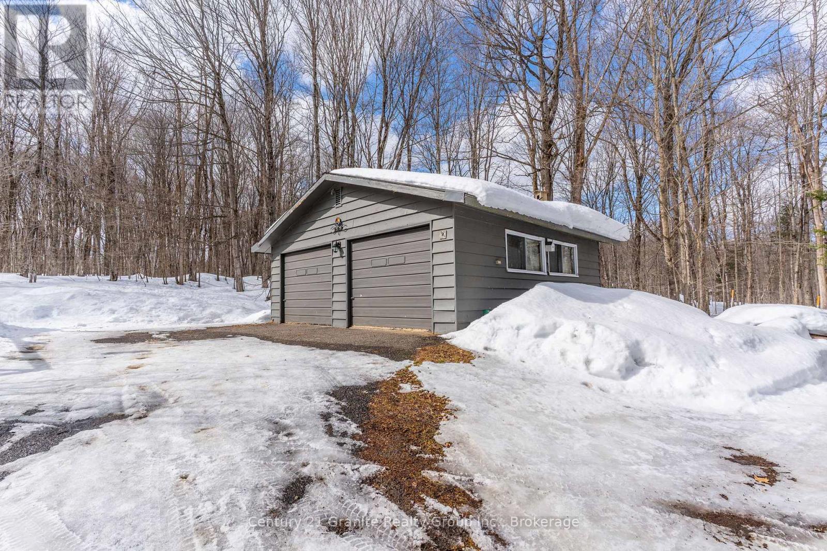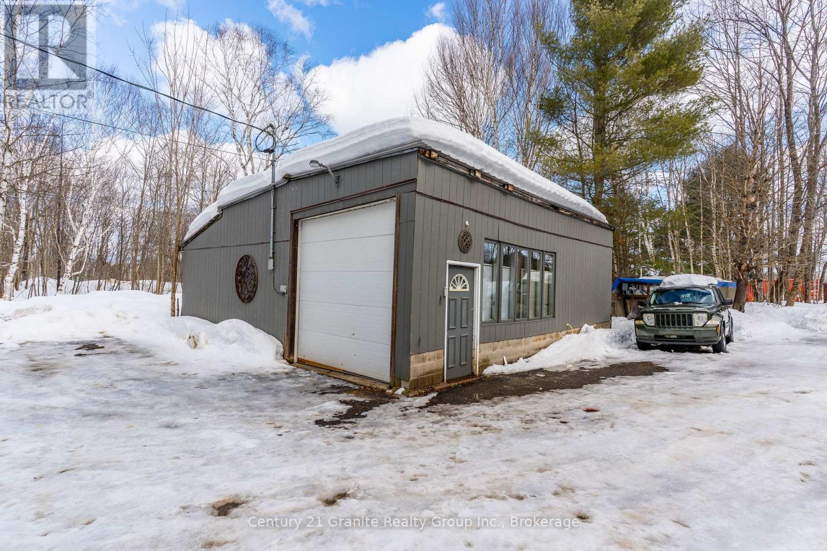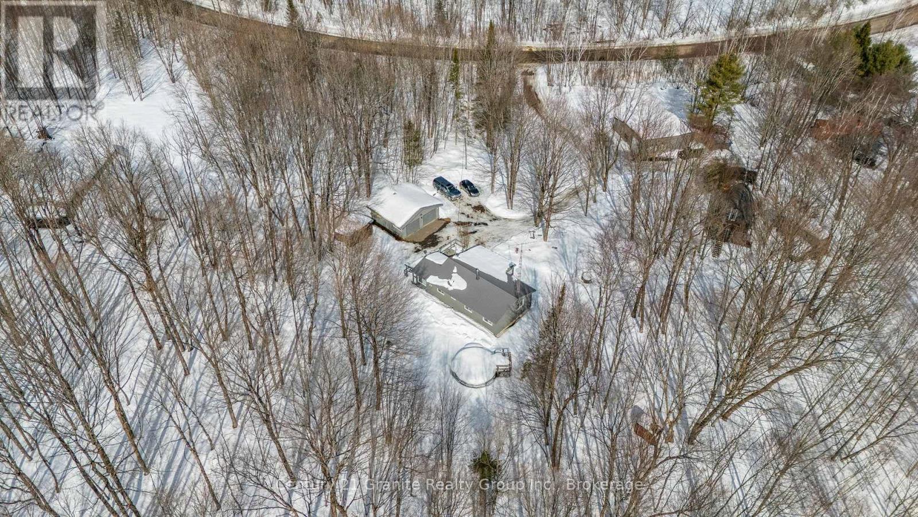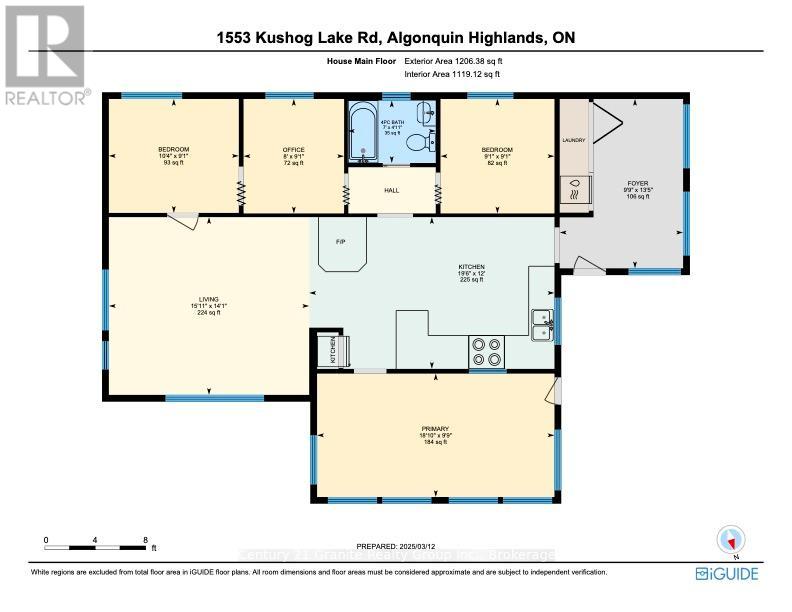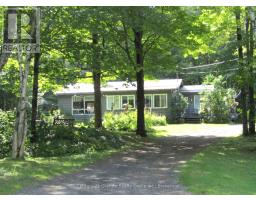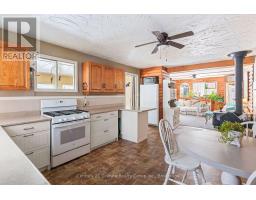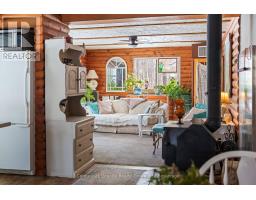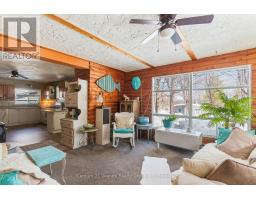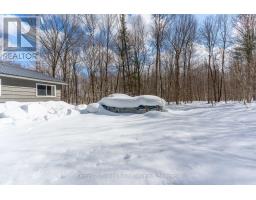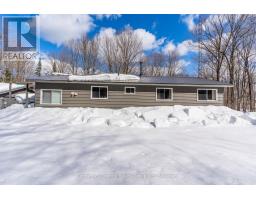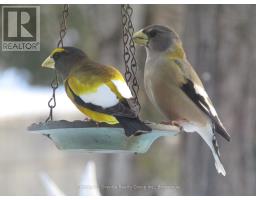3 Bedroom
1 Bathroom
1,100 - 1,500 ft2
Bungalow
Fireplace
Above Ground Pool
Forced Air
$595,000
Tucked among mature trees, lush perennials, and visiting wildlife, this unique property offers the perfect blend of privacy and versatility. The cozy 3-bedroom, 1-bath home is designed for relaxation, featuring a warm and inviting interior and a sunroom with wraparound windows, currently used as the primary bedroom...your choice! Beyond the main home, there is a year round, self contained cabin with 3 pc bath, providing a private retreat for guests, while a 34x34 heated shop with a 10x10 door and dedicated 200-amp service is ideal for hobbyists, fabricators, or anyone in need of workspace. A 24x24 detached garage offers additional storage for vehicles, tools, or toys. With metal roofs for low maintenance and an above-ground saltwater pool for summer fun, this property is a true gem. Whether you're seeking a peaceful escape, a home-based business opportunity, or room to enjoy your passions, this stunning setting delivers. Once you step onto this property, you will know you are home. Conveniently located 5 minutes from Carnarvon, for restaurants and convenience stores. Additional amenities are 20 mins away in Minden and 25 mins to Haliburton. (id:47351)
Property Details
|
MLS® Number
|
X12017119 |
|
Property Type
|
Single Family |
|
Community Name
|
Stanhope |
|
Amenities Near By
|
Marina, Park |
|
Community Features
|
Community Centre, School Bus |
|
Equipment Type
|
Propane Tank |
|
Features
|
Wooded Area, Irregular Lot Size, Sloping, Level, Guest Suite |
|
Parking Space Total
|
12 |
|
Pool Type
|
Above Ground Pool |
|
Rental Equipment Type
|
Propane Tank |
|
Structure
|
Deck, Workshop |
Building
|
Bathroom Total
|
1 |
|
Bedrooms Above Ground
|
3 |
|
Bedrooms Total
|
3 |
|
Appliances
|
Water Heater, Dryer, Stove, Washer, Refrigerator |
|
Architectural Style
|
Bungalow |
|
Construction Style Attachment
|
Detached |
|
Exterior Finish
|
Wood |
|
Fireplace Present
|
Yes |
|
Fireplace Total
|
2 |
|
Fireplace Type
|
Free Standing Metal,woodstove |
|
Foundation Type
|
Wood/piers |
|
Heating Fuel
|
Propane |
|
Heating Type
|
Forced Air |
|
Stories Total
|
1 |
|
Size Interior
|
1,100 - 1,500 Ft2 |
|
Type
|
House |
|
Utility Water
|
Drilled Well |
Parking
Land
|
Acreage
|
No |
|
Land Amenities
|
Marina, Park |
|
Sewer
|
Septic System |
|
Size Depth
|
211 Ft ,6 In |
|
Size Frontage
|
137 Ft ,10 In |
|
Size Irregular
|
137.9 X 211.5 Ft |
|
Size Total Text
|
137.9 X 211.5 Ft|1/2 - 1.99 Acres |
|
Zoning Description
|
Ru |
Rooms
| Level |
Type |
Length |
Width |
Dimensions |
|
Main Level |
Foyer |
4.1 m |
2.97 m |
4.1 m x 2.97 m |
|
Main Level |
Kitchen |
5.9 m |
3.65 m |
5.9 m x 3.65 m |
|
Main Level |
Living Room |
4.87 m |
4.26 m |
4.87 m x 4.26 m |
|
Main Level |
Bedroom |
5.7 m |
2.97 m |
5.7 m x 2.97 m |
|
Main Level |
Bedroom 2 |
3.2 m |
2.74 m |
3.2 m x 2.74 m |
|
Main Level |
Bedroom 3 |
2.74 m |
2.74 m |
2.74 m x 2.74 m |
|
Main Level |
Den |
2.43 m |
2.74 m |
2.43 m x 2.74 m |
Utilities
|
Wireless
|
Available |
|
Electricity Connected
|
Connected |
|
Telephone
|
Nearby |
https://www.realtor.ca/real-estate/28019215/1553-kushog-lake-road-algonquin-highlands-stanhope-stanhope
