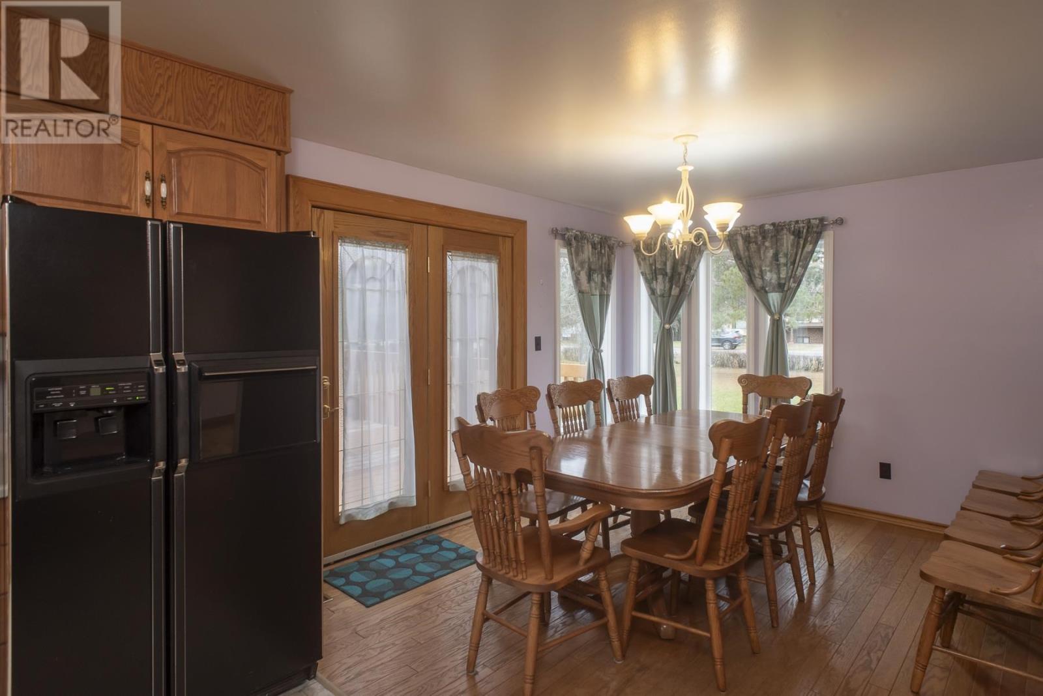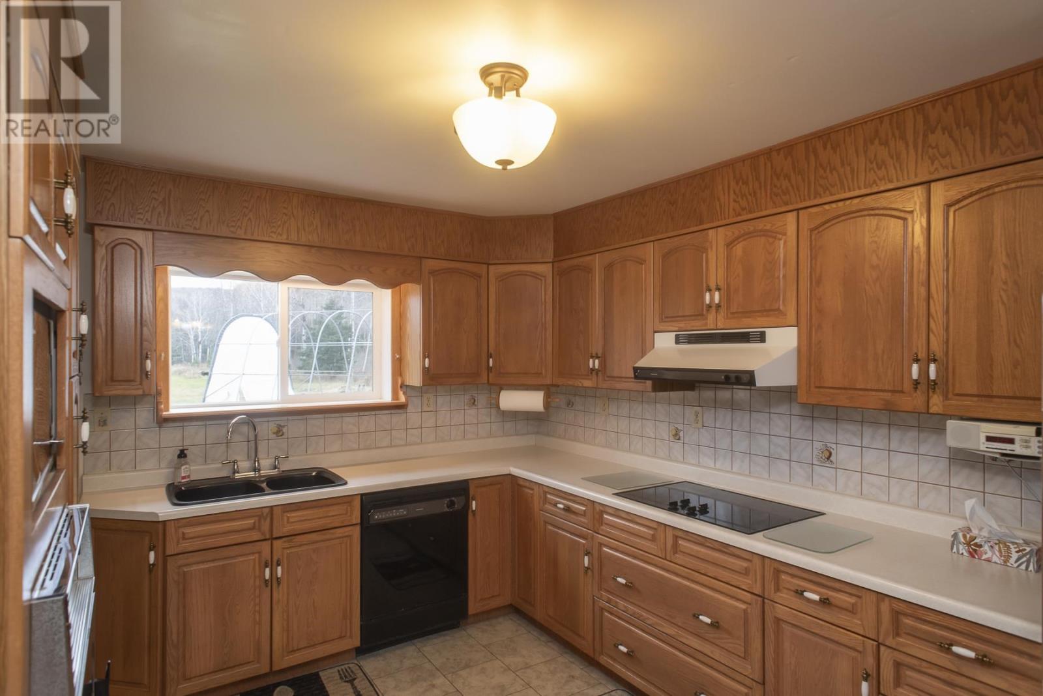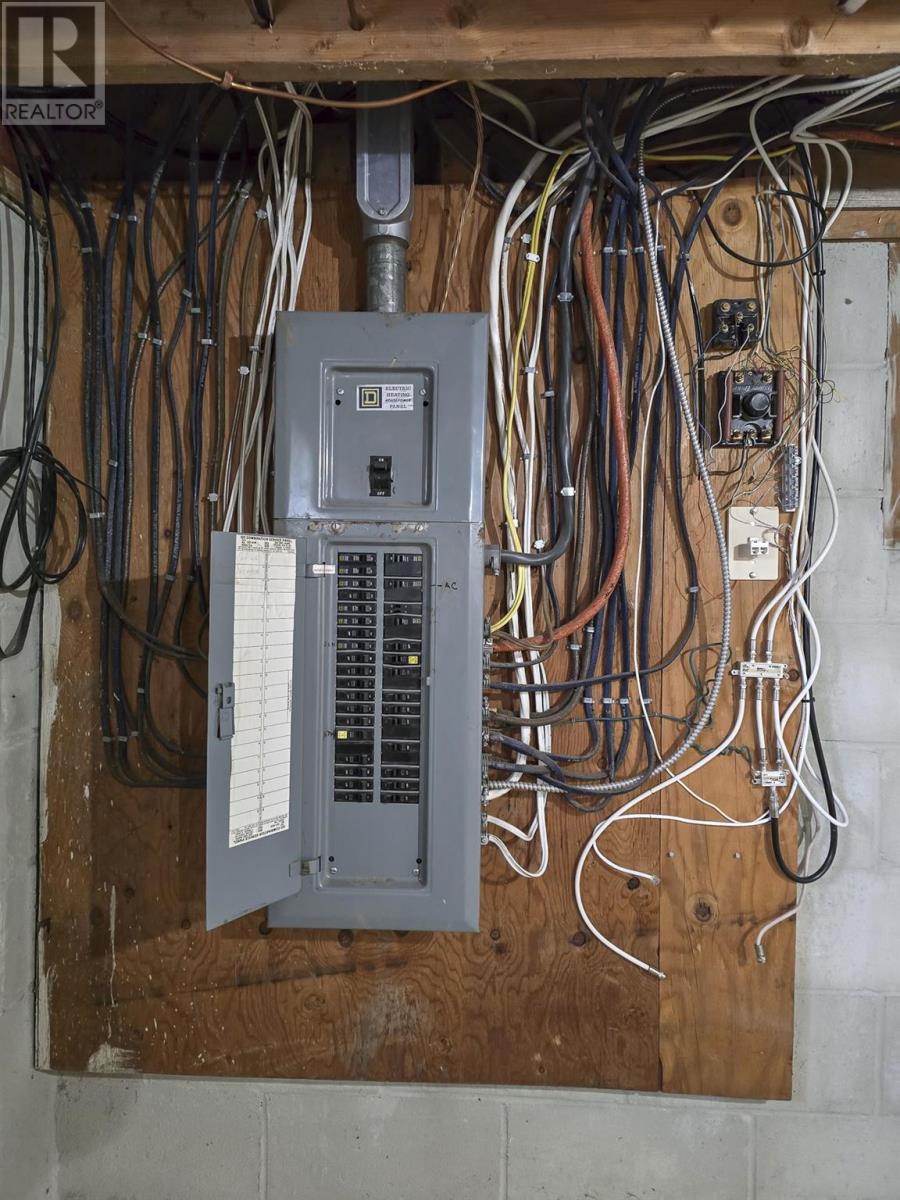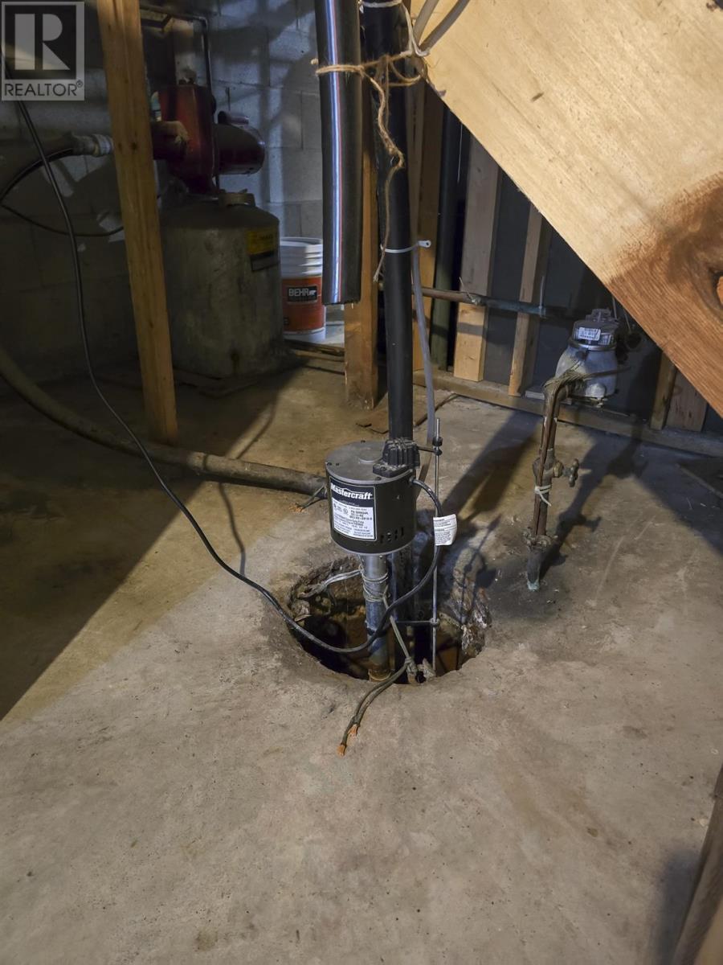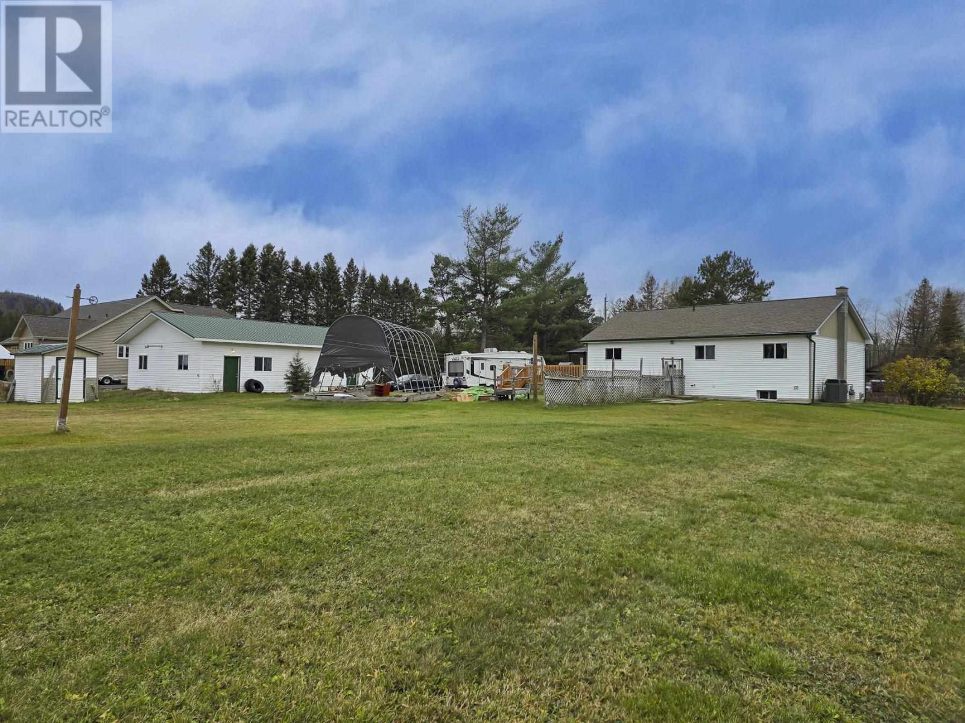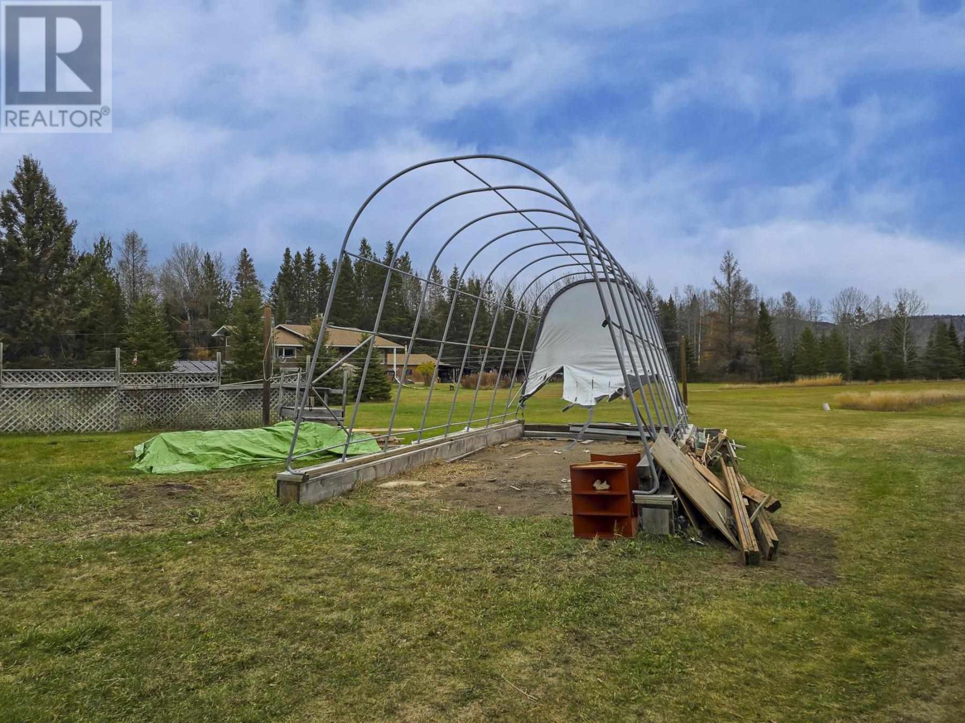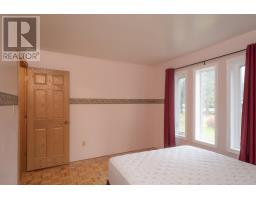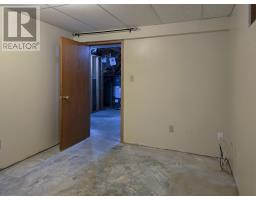4 Bedroom
1 Bathroom
Bungalow
Fireplace
Air Conditioned, Central Air Conditioning
Forced Air
Acreage
$499,900
3+1 bedroom, well built and maintained bungalow with 28 X40, 4+ car dream garage (2004), sitting on a huge 2.5 acre lot with a gorgeous mountain back drop, all within city limits with city water and septic! Updated shingles, windows, exterior and more. Hardwood floors, 200 amp breaker panel, A/C, H/E furnace, gas F/P in Rec Rm and huge deck with patio doors off the dining room. Appliances, natural gas BBQ, gazebo all included. Contact your Realtor today to set up a private showing! (id:47351)
Property Details
|
MLS® Number
|
TB243406 |
|
Property Type
|
Single Family |
|
Community Name
|
Thunder Bay |
|
CommunicationType
|
High Speed Internet |
|
Features
|
Crushed Stone Driveway |
|
StorageType
|
Storage Shed |
|
Structure
|
Deck, Shed |
Building
|
BathroomTotal
|
1 |
|
BedroomsAboveGround
|
3 |
|
BedroomsBelowGround
|
1 |
|
BedroomsTotal
|
4 |
|
Appliances
|
Dishwasher, Oven - Built-in, Stove, Dryer, Microwave, Window Coverings, Refrigerator, Washer |
|
ArchitecturalStyle
|
Bungalow |
|
BasementDevelopment
|
Partially Finished |
|
BasementType
|
Full (partially Finished) |
|
ConstructedDate
|
1974 |
|
ConstructionStyleAttachment
|
Detached |
|
CoolingType
|
Air Conditioned, Central Air Conditioning |
|
ExteriorFinish
|
Siding, Vinyl |
|
FireplacePresent
|
Yes |
|
FireplaceTotal
|
1 |
|
HeatingFuel
|
Natural Gas |
|
HeatingType
|
Forced Air |
|
StoriesTotal
|
1 |
|
UtilityWater
|
Municipal Water |
Parking
|
Garage
|
|
|
Detached Garage
|
|
|
Gravel
|
|
Land
|
AccessType
|
Road Access |
|
Acreage
|
Yes |
|
Sewer
|
Septic System |
|
SizeFrontage
|
156.0000 |
|
SizeIrregular
|
2.5 |
|
SizeTotal
|
2.5 Ac|1 - 3 Acres |
|
SizeTotalText
|
2.5 Ac|1 - 3 Acres |
Rooms
| Level |
Type |
Length |
Width |
Dimensions |
|
Basement |
Bedroom |
|
|
11.5 X 9.25 |
|
Basement |
Recreation Room |
|
|
27 X 11.5 |
|
Basement |
Laundry Room |
|
|
18.5 X 12 |
|
Basement |
Storage |
|
|
13 X 12 |
|
Main Level |
Living Room |
|
|
17 X 14 |
|
Main Level |
Primary Bedroom |
|
|
12.5 X 10.5 |
|
Main Level |
Kitchen |
|
|
13 X 10.5 |
|
Main Level |
Dining Room |
|
|
11 X 11 |
|
Main Level |
Bedroom |
|
|
10.5 X 9.5 |
|
Main Level |
Bedroom |
|
|
10.5 X 8 |
|
Main Level |
Bathroom |
|
|
4 PCE |
Utilities
|
Cable
|
Available |
|
Electricity
|
Available |
|
Natural Gas
|
Available |
|
Telephone
|
Available |
https://www.realtor.ca/real-estate/27605937/1550-mountain-rd-thunder-bay-thunder-bay





