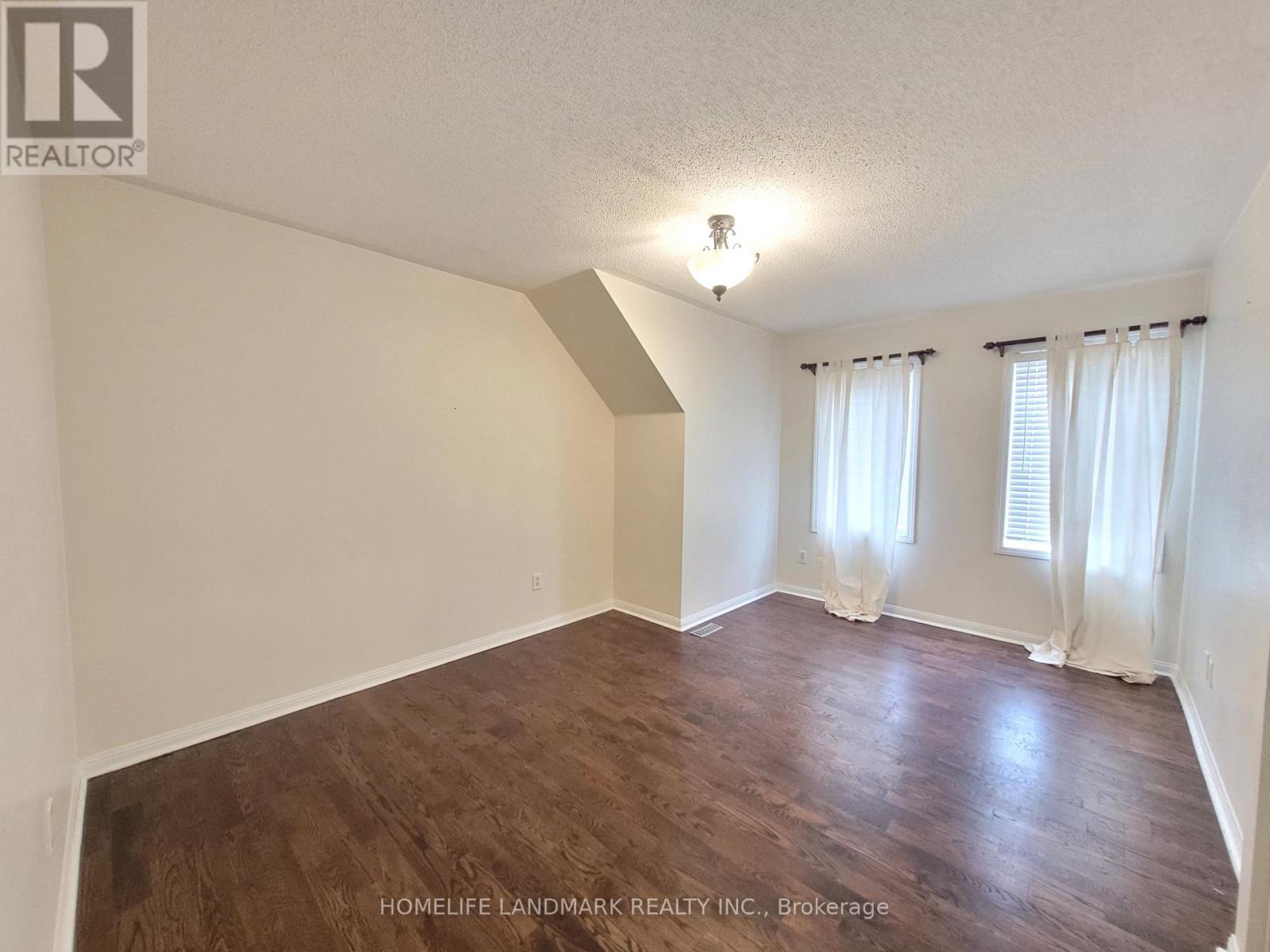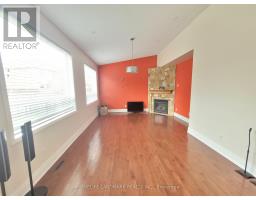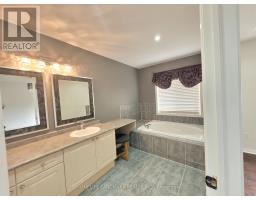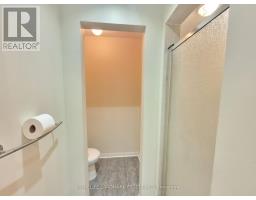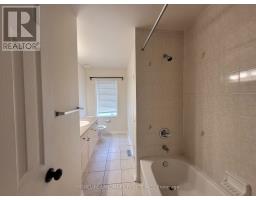4 Bedroom
3 Bathroom
Fireplace
Central Air Conditioning
Forced Air
$3,800 Monthly
Beautiful Mattamy Built 'Milbourne' Model On A Premium 45 Feet Lot. The Most Desired Neighborhood Of Milton. 9 Feet Ceiling On The Main Floor, Consist Of Huge Living Room Comb/With A Dining Room. Sep/Family Room With A Gas Fire Place. Chef Delight Kitchen With Gas Stove, S/S Appl, Back Splash & A Lot Of Extended Pantry For Storage. Huge 4 Bedrooms On The Second Floor. Master Bedroom W/En-Suite & Huge W/I Closet. Hardwood Throughout, Alot Of Pot Lights. **** EXTRAS **** All Elf, All Window Covers, S/S Fridge, Stove, Dishwasher, Cloth Washer & Dryer, Gdo With Remote, EV Charging Outlet & Smart Door Lock (id:47351)
Property Details
|
MLS® Number
|
W9284044 |
|
Property Type
|
Single Family |
|
Community Name
|
Beaty |
|
ParkingSpaceTotal
|
4 |
Building
|
BathroomTotal
|
3 |
|
BedroomsAboveGround
|
4 |
|
BedroomsTotal
|
4 |
|
BasementDevelopment
|
Unfinished |
|
BasementType
|
Full (unfinished) |
|
ConstructionStyleAttachment
|
Detached |
|
CoolingType
|
Central Air Conditioning |
|
ExteriorFinish
|
Aluminum Siding |
|
FireplacePresent
|
Yes |
|
FlooringType
|
Hardwood, Ceramic |
|
FoundationType
|
Concrete |
|
HalfBathTotal
|
1 |
|
HeatingFuel
|
Natural Gas |
|
HeatingType
|
Forced Air |
|
StoriesTotal
|
2 |
|
Type
|
House |
|
UtilityWater
|
Municipal Water |
Parking
Land
|
Acreage
|
No |
|
Sewer
|
Sanitary Sewer |
|
SizeDepth
|
89 Ft ,7 In |
|
SizeFrontage
|
45 Ft ,2 In |
|
SizeIrregular
|
45.24 X 89.61 Ft |
|
SizeTotalText
|
45.24 X 89.61 Ft |
Rooms
| Level |
Type |
Length |
Width |
Dimensions |
|
Second Level |
Primary Bedroom |
4.3 m |
3.62 m |
4.3 m x 3.62 m |
|
Second Level |
Bedroom 2 |
3.36 m |
3.01 m |
3.36 m x 3.01 m |
|
Second Level |
Bedroom 3 |
4.54 m |
3.08 m |
4.54 m x 3.08 m |
|
Second Level |
Bedroom 4 |
4.3 m |
3.62 m |
4.3 m x 3.62 m |
|
Main Level |
Living Room |
6.21 m |
3.7 m |
6.21 m x 3.7 m |
|
Main Level |
Dining Room |
6.21 m |
3.7 m |
6.21 m x 3.7 m |
|
Main Level |
Kitchen |
3.72 m |
2.8 m |
3.72 m x 2.8 m |
|
Main Level |
Eating Area |
3.72 m |
2.92 m |
3.72 m x 2.92 m |
|
Main Level |
Family Room |
5.6 m |
3.71 m |
5.6 m x 3.71 m |
https://www.realtor.ca/real-estate/27346363/1550-clark-boulevard-milton-beaty-beaty












