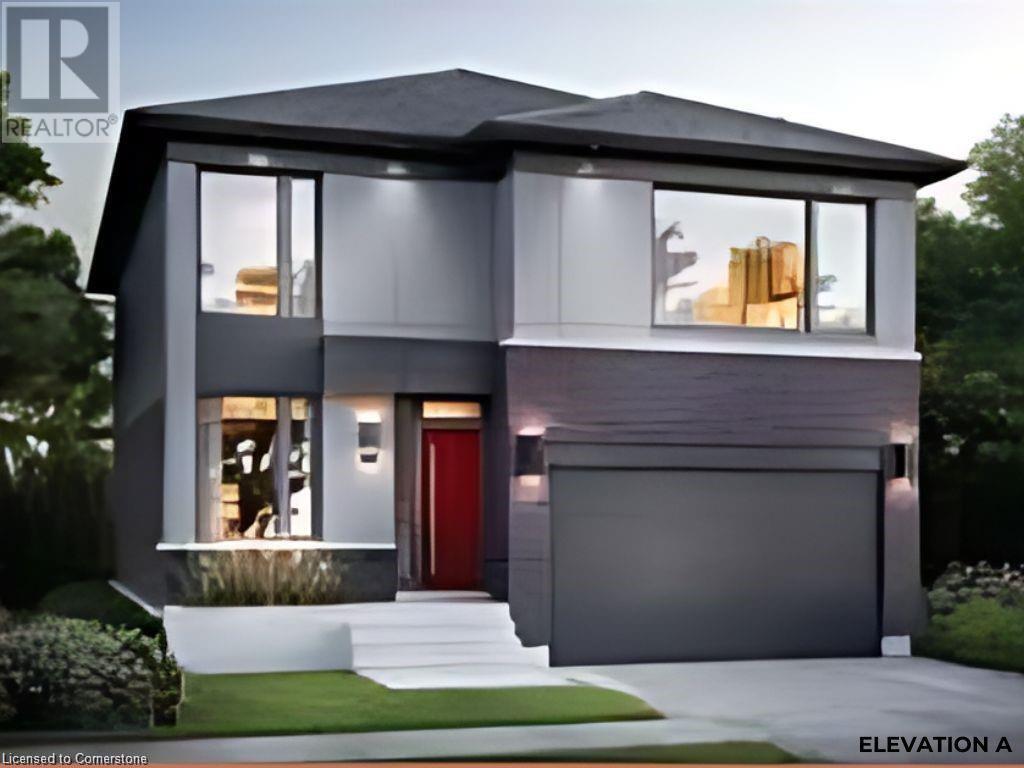4 Bedroom
3 Bathroom
2,586 ft2
2 Level
None
Forced Air
$1,419,990
Introducing a Prime Model - a stunning all-brick home to be built on Lot 8, a desirable 50 ft lot in the sought-after Meadowlands community of Ancaster. This spacious approx 2,586 sq ft home features a thoughtfully designed open-concept floor plan has many windows that allow so much natural light. Offering 4 spacious bedrooms, 2.5 baths and high-end finishes, this home provides both style and functionality. With closing set for 2025, there is still time to personalize your dream home! Choose your preferred colours, extras, and finishes to make this space truly your own. Optional upgrades at an additional cost include an exterior entrance to the basement, a second ensuite and more. Enjoy easy commuter access with the 403 & The Linc nearby, proximity to golf courses, parks, schools, excellent shopping, a variety of restaurants and so much more in this vibrant neighborhood. Don’t miss your chance to own this exceptional home in one of Ancaster's most desirable area schedule your appointment today! (id:47351)
Property Details
|
MLS® Number
|
40689565 |
|
Property Type
|
Single Family |
|
Amenities Near By
|
Golf Nearby, Park, Schools, Shopping |
|
Parking Space Total
|
4 |
Building
|
Bathroom Total
|
3 |
|
Bedrooms Above Ground
|
4 |
|
Bedrooms Total
|
4 |
|
Architectural Style
|
2 Level |
|
Basement Development
|
Unfinished |
|
Basement Type
|
Full (unfinished) |
|
Construction Style Attachment
|
Detached |
|
Cooling Type
|
None |
|
Exterior Finish
|
Brick, Stucco |
|
Foundation Type
|
Poured Concrete |
|
Half Bath Total
|
1 |
|
Heating Fuel
|
Natural Gas |
|
Heating Type
|
Forced Air |
|
Stories Total
|
2 |
|
Size Interior
|
2,586 Ft2 |
|
Type
|
House |
|
Utility Water
|
Municipal Water |
Parking
Land
|
Access Type
|
Highway Access |
|
Acreage
|
No |
|
Land Amenities
|
Golf Nearby, Park, Schools, Shopping |
|
Sewer
|
Municipal Sewage System |
|
Size Depth
|
105 Ft |
|
Size Frontage
|
50 Ft |
|
Size Total Text
|
Under 1/2 Acre |
|
Zoning Description
|
Res |
Rooms
| Level |
Type |
Length |
Width |
Dimensions |
|
Second Level |
Laundry Room |
|
|
'' |
|
Second Level |
4pc Bathroom |
|
|
Measurements not available |
|
Second Level |
Bedroom |
|
|
11'8'' x 13'0'' |
|
Second Level |
Bedroom |
|
|
13'0'' x 13'0'' |
|
Second Level |
Bedroom |
|
|
14'6'' x 11'0'' |
|
Second Level |
Full Bathroom |
|
|
Measurements not available |
|
Second Level |
Primary Bedroom |
|
|
16'0'' x 15'4'' |
|
Main Level |
Living Room |
|
|
15'4'' x 16'6'' |
|
Main Level |
Eat In Kitchen |
|
|
26'2'' x 14'6'' |
|
Main Level |
2pc Bathroom |
|
|
Measurements not available |
|
Main Level |
Den |
|
|
7'6'' x 11'6'' |
https://www.realtor.ca/real-estate/27789535/155-klein-circle-ancaster












