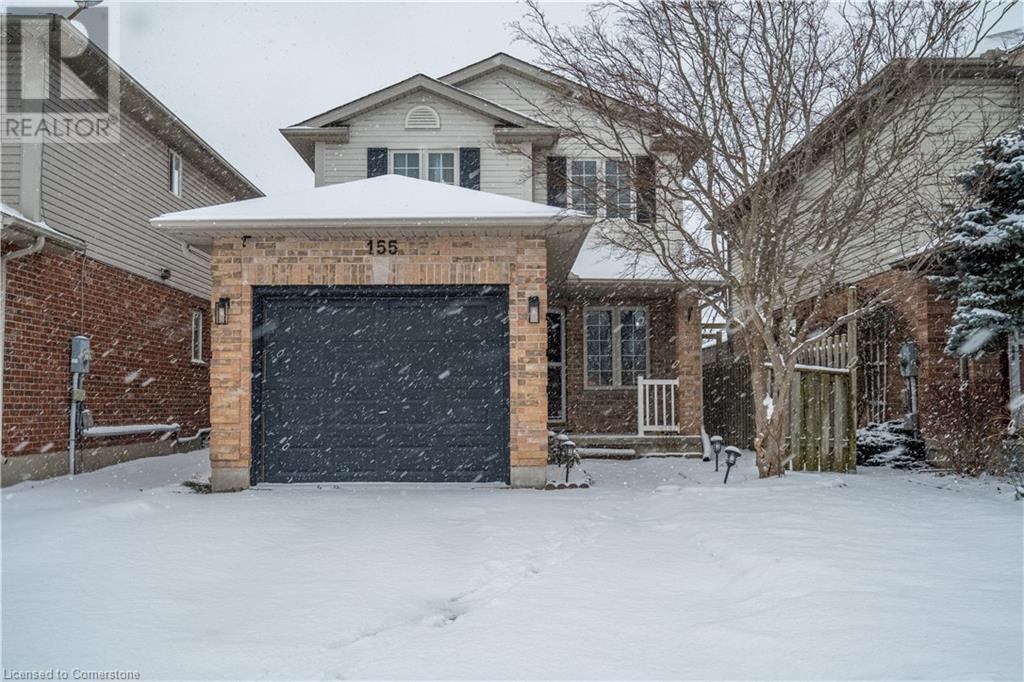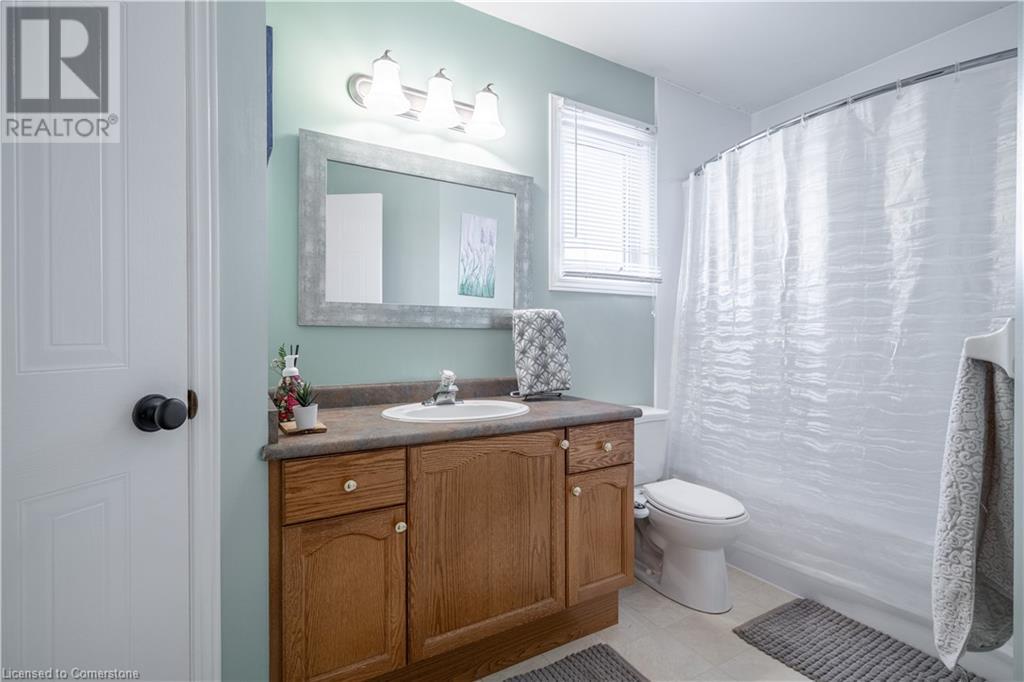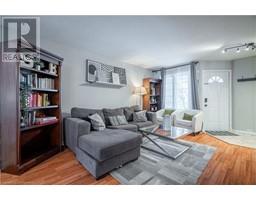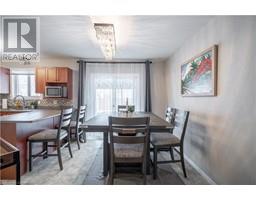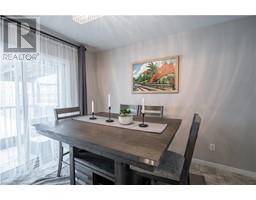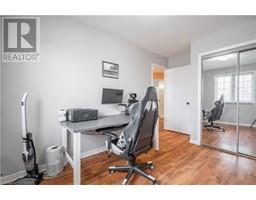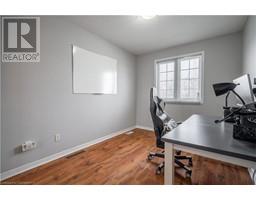3 Bedroom
2 Bathroom
1450 sqft
2 Level
Central Air Conditioning
Forced Air
$2,500 Monthly
Welcome to this cozy, beautifully finished home, perfect for young couples or small families looking for a comfortable space to call their own. This thoughtfully designed home boasts a warm and inviting atmosphere with modern updates throughout, making it move-in ready and low-maintenance. Featuring three spacious bedrooms and an open-concept living area, the home offers a great flow of space, ideal for family living. Situated in a prime location, this home offers incredible convenience. You're just minutes away from a variety of grocery stores, retail shops, and dining options, providing everything you need within easy reach. Commuters will appreciate the quick access to major highways, making travel to downtown London, the airport, and surrounding areas a breeze. The home is also located just minutes from Victoria Hospital, making it an excellent choice for healthcare professionals or those seeking close proximity to medical services. With its perfect blend of comfort, convenience, and modern finishes, this starter home is an ideal choice for families looking to settle in a vibrant and well-connected neighbourhood. Don’t miss the opportunity to make this gem your own! (id:47351)
Property Details
|
MLS® Number
|
40688900 |
|
Property Type
|
Single Family |
|
AmenitiesNearBy
|
Hospital, Schools, Shopping |
|
CommunityFeatures
|
Quiet Area |
|
ParkingSpaceTotal
|
2 |
Building
|
BathroomTotal
|
2 |
|
BedroomsAboveGround
|
3 |
|
BedroomsTotal
|
3 |
|
Appliances
|
Dryer, Refrigerator, Stove, Washer |
|
ArchitecturalStyle
|
2 Level |
|
BasementDevelopment
|
Unfinished |
|
BasementType
|
Full (unfinished) |
|
ConstructionStyleAttachment
|
Detached |
|
CoolingType
|
Central Air Conditioning |
|
ExteriorFinish
|
Brick |
|
HalfBathTotal
|
1 |
|
HeatingFuel
|
Natural Gas |
|
HeatingType
|
Forced Air |
|
StoriesTotal
|
2 |
|
SizeInterior
|
1450 Sqft |
|
Type
|
House |
|
UtilityWater
|
Municipal Water |
Parking
Land
|
AccessType
|
Highway Access, Highway Nearby |
|
Acreage
|
No |
|
LandAmenities
|
Hospital, Schools, Shopping |
|
Sewer
|
Municipal Sewage System |
|
SizeDepth
|
115 Ft |
|
SizeFrontage
|
30 Ft |
|
SizeTotalText
|
Unknown |
|
ZoningDescription
|
R1-4 |
Rooms
| Level |
Type |
Length |
Width |
Dimensions |
|
Second Level |
5pc Bathroom |
|
|
Measurements not available |
|
Second Level |
Bedroom |
|
|
1'1'' x 1'1'' |
|
Second Level |
Bedroom |
|
|
1'1'' x 1'1'' |
|
Second Level |
Primary Bedroom |
|
|
1'1'' x 1'1'' |
|
Main Level |
2pc Bathroom |
|
|
Measurements not available |
|
Main Level |
Living Room |
|
|
1'1'' x 1'1'' |
|
Main Level |
Kitchen |
|
|
1'1'' x 1'1'' |
https://www.realtor.ca/real-estate/27780187/155-emerald-road-london

