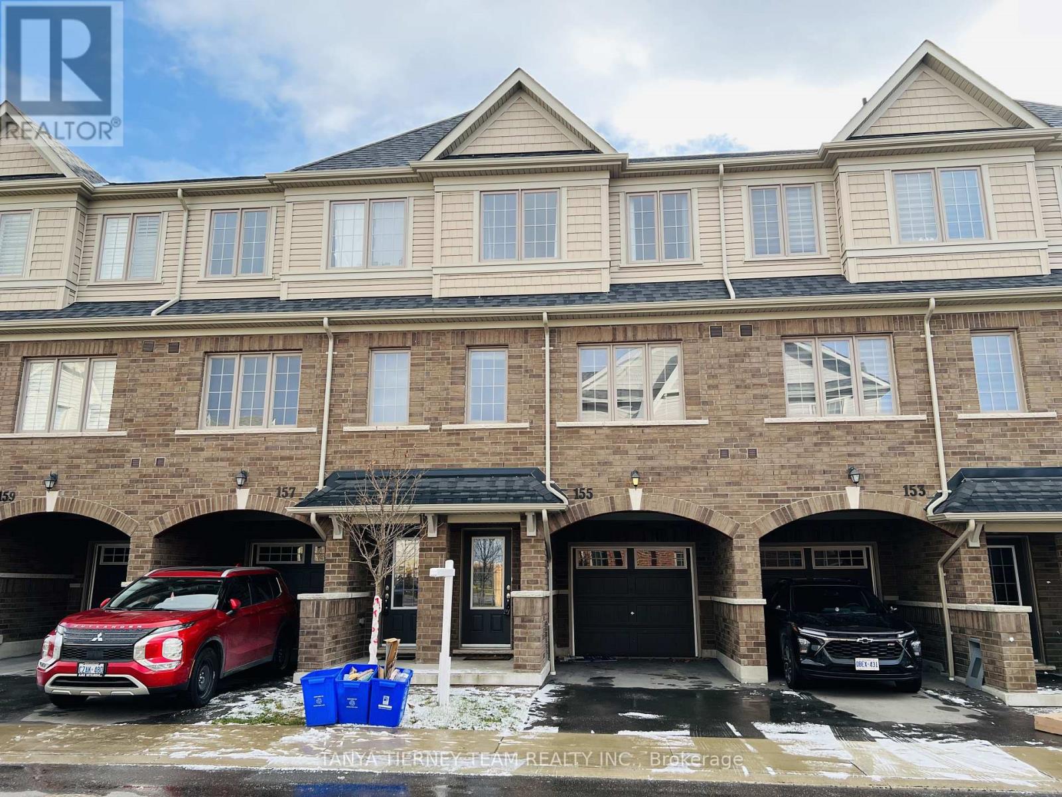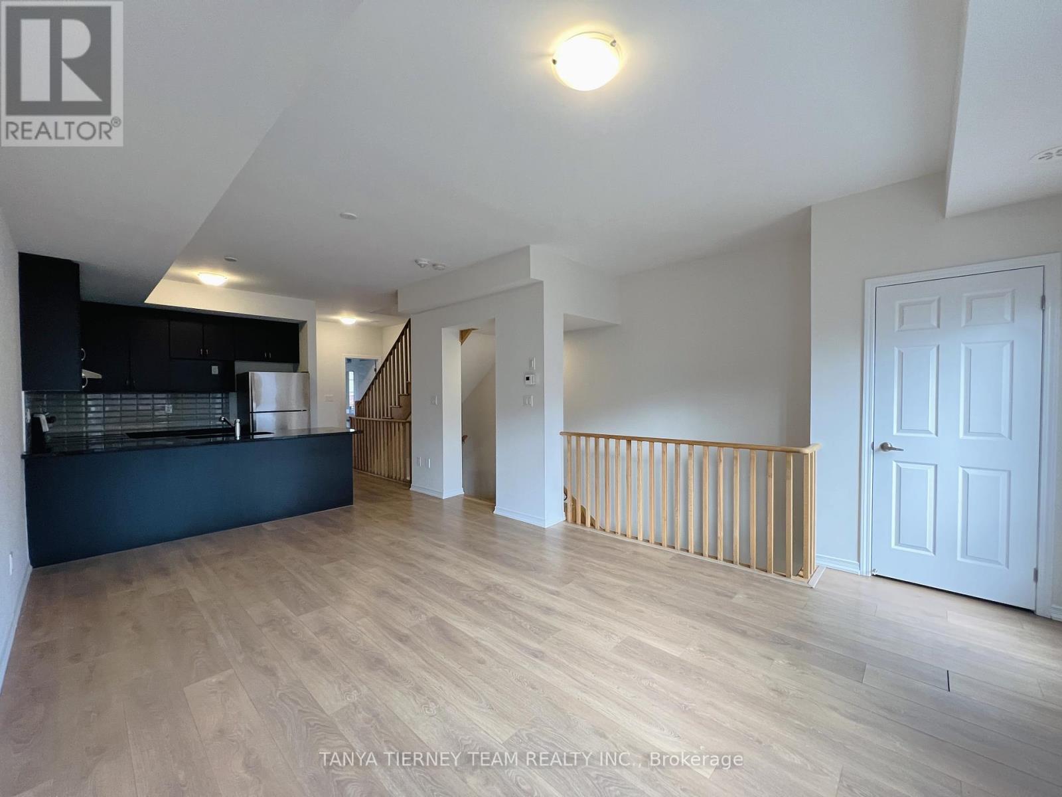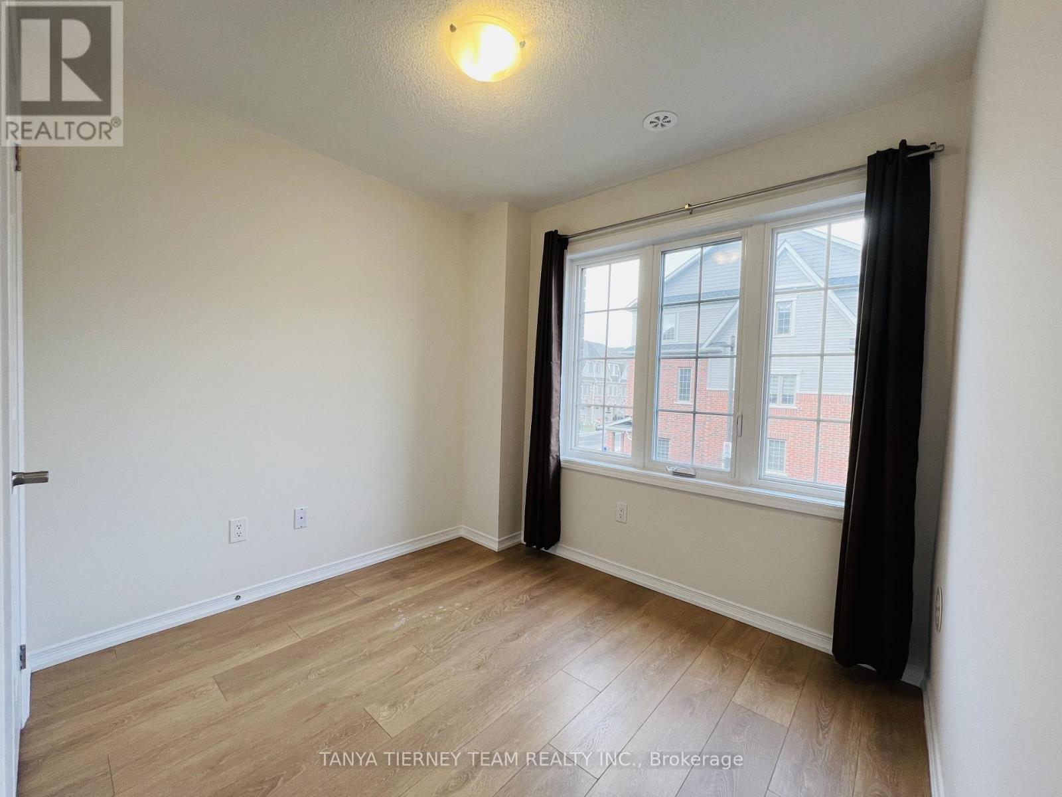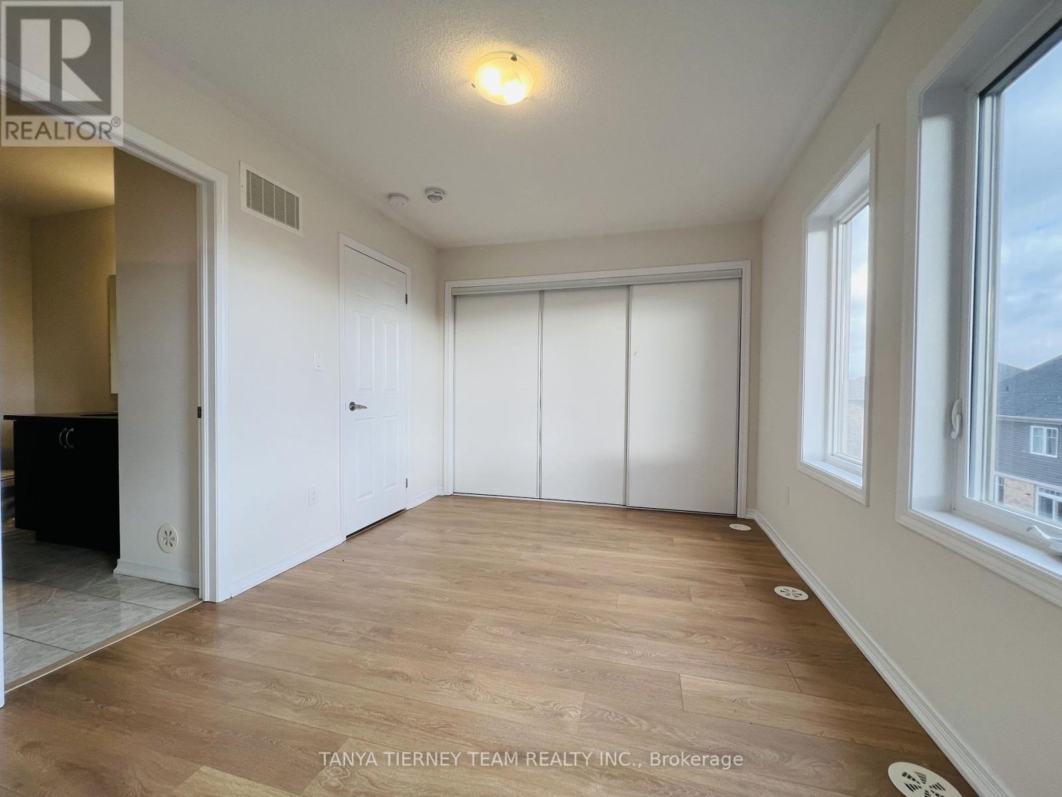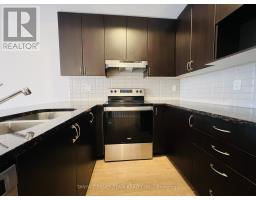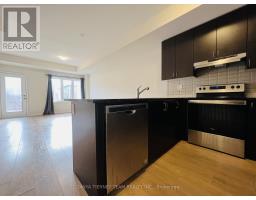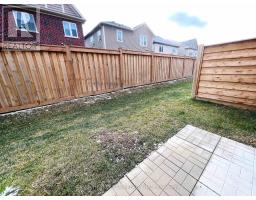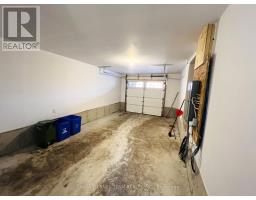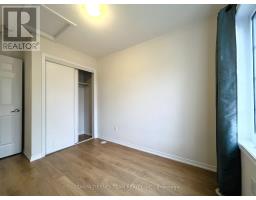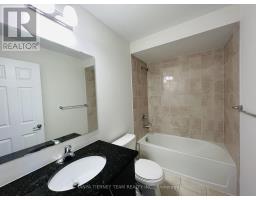4 Bedroom
3 Bathroom
Central Air Conditioning
Forced Air
$2,800 Monthly
Impressive 4 bedroom Tribute family home in the desirable Windfields community! Steps to transit, Durham College and other public schools, new Costco location and various grocery/retail for your convenience. Enjoy an open concept living/dining space with walk-out to private balcony. Modern kitchen boasts stainless steel appliances including dishwasher, granite countertops, elegant backsplash and breakfast bar - perfect for stools. Unique layout offering 4th bedroom and full 3pc bath on main floor for added comfort. Upstairs promotes 3 bedrooms, 2 full bathrooms and the laundry area with Whirlpool washer/dryer. Primary retreat features a large closet and 4pc spa-like ensuite. Lower staircase leads to utility room, garage access and sliding glass door to backyard space. This home does not disappoint! **** EXTRAS **** Private road with minimal traffic and visitors parking for your guests. Grass space and park bench to left of house for further outside enjoyment. (id:47351)
Property Details
|
MLS® Number
|
E11906137 |
|
Property Type
|
Single Family |
|
Community Name
|
Windfields |
|
Amenities Near By
|
Place Of Worship, Public Transit, Schools |
|
Parking Space Total
|
2 |
Building
|
Bathroom Total
|
3 |
|
Bedrooms Above Ground
|
4 |
|
Bedrooms Total
|
4 |
|
Appliances
|
Water Heater |
|
Construction Style Attachment
|
Attached |
|
Cooling Type
|
Central Air Conditioning |
|
Exterior Finish
|
Brick, Vinyl Siding |
|
Flooring Type
|
Laminate |
|
Foundation Type
|
Concrete |
|
Heating Fuel
|
Natural Gas |
|
Heating Type
|
Forced Air |
|
Stories Total
|
3 |
|
Type
|
Row / Townhouse |
|
Utility Water
|
Municipal Water |
Parking
Land
|
Acreage
|
No |
|
Land Amenities
|
Place Of Worship, Public Transit, Schools |
|
Sewer
|
Sanitary Sewer |
Rooms
| Level |
Type |
Length |
Width |
Dimensions |
|
Second Level |
Primary Bedroom |
4.07 m |
2.81 m |
4.07 m x 2.81 m |
|
Second Level |
Bedroom 2 |
2.86 m |
2.23 m |
2.86 m x 2.23 m |
|
Second Level |
Bedroom 3 |
2.79 m |
2.3 m |
2.79 m x 2.3 m |
|
Main Level |
Living Room |
5.48 m |
3.59 m |
5.48 m x 3.59 m |
|
Main Level |
Dining Room |
5.48 m |
3.35 m |
5.48 m x 3.35 m |
|
Main Level |
Kitchen |
3.5 m |
2.53 m |
3.5 m x 2.53 m |
|
Main Level |
Bedroom 4 |
2.56 m |
2.32 m |
2.56 m x 2.32 m |
https://www.realtor.ca/real-estate/27764478/155-danzatore-path-oshawa-windfields-windfields

