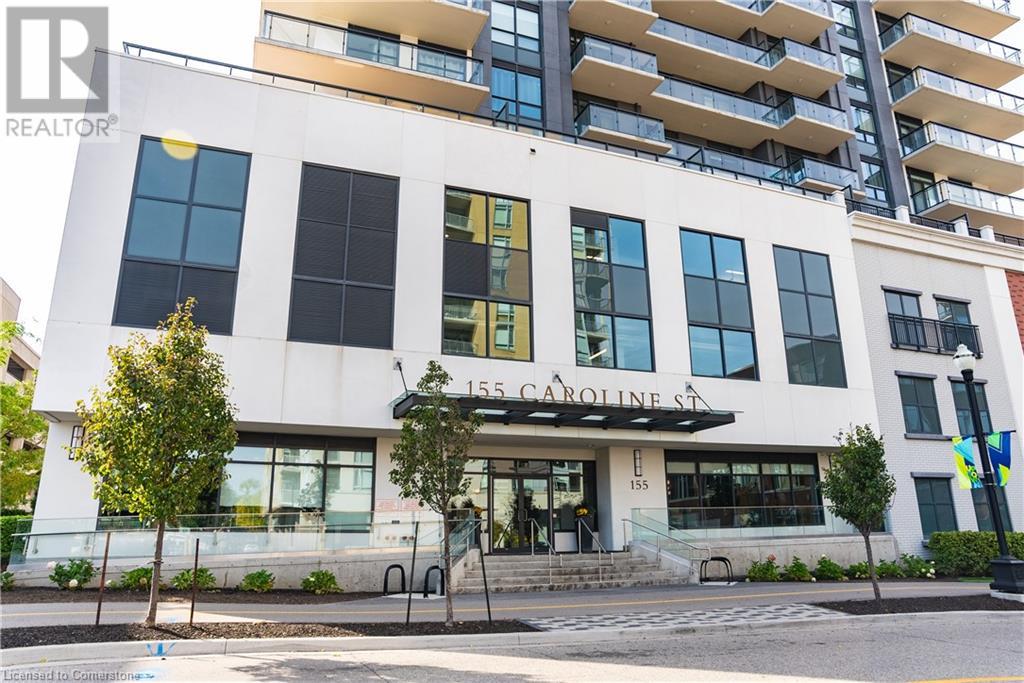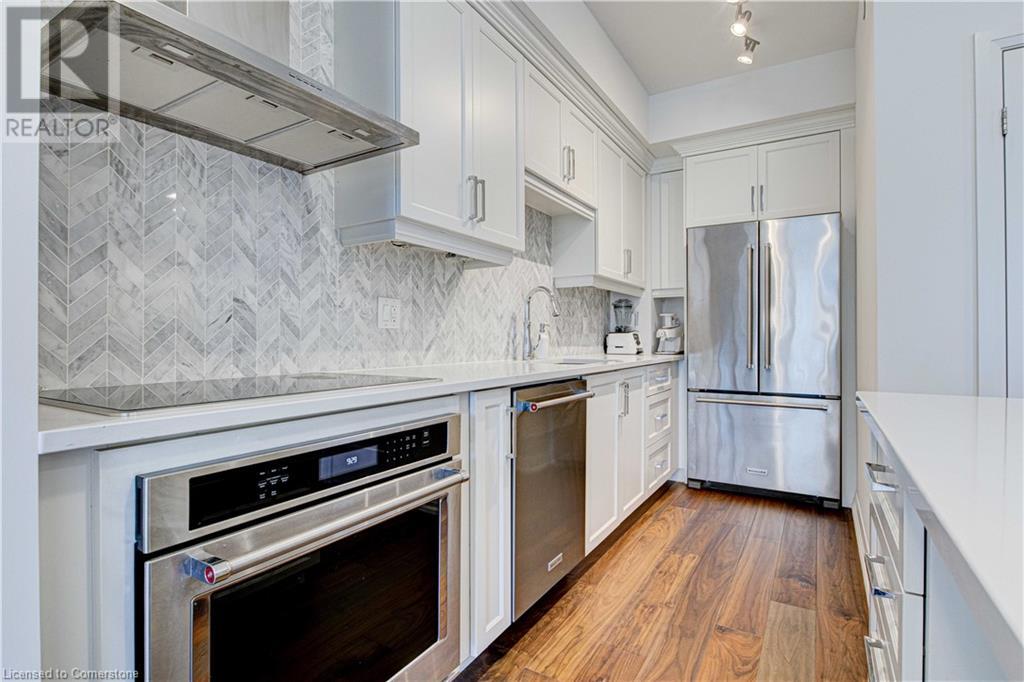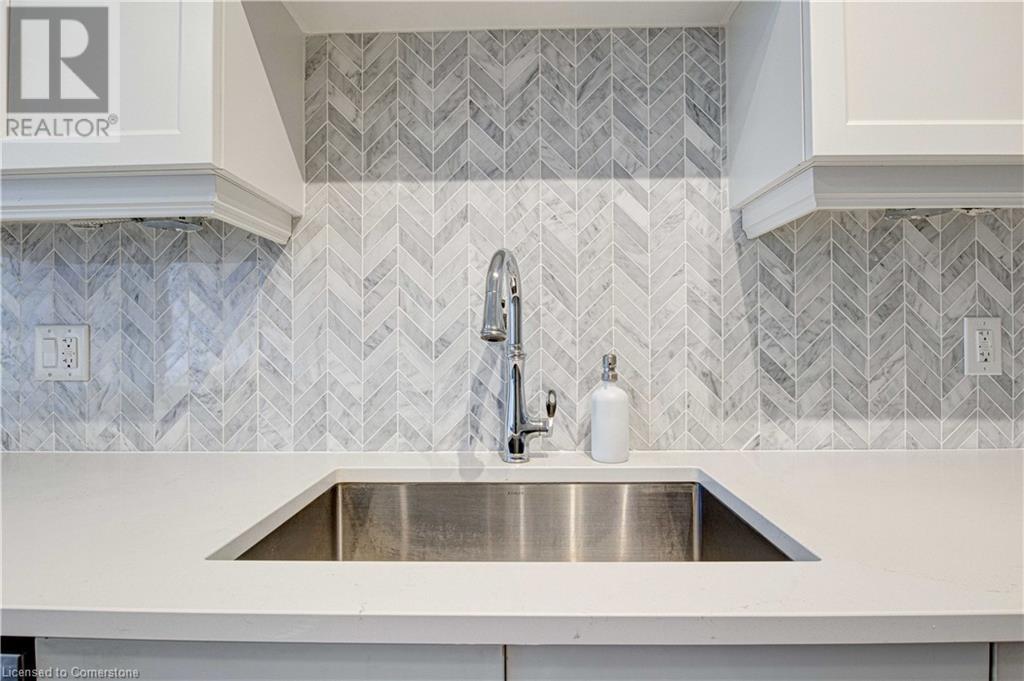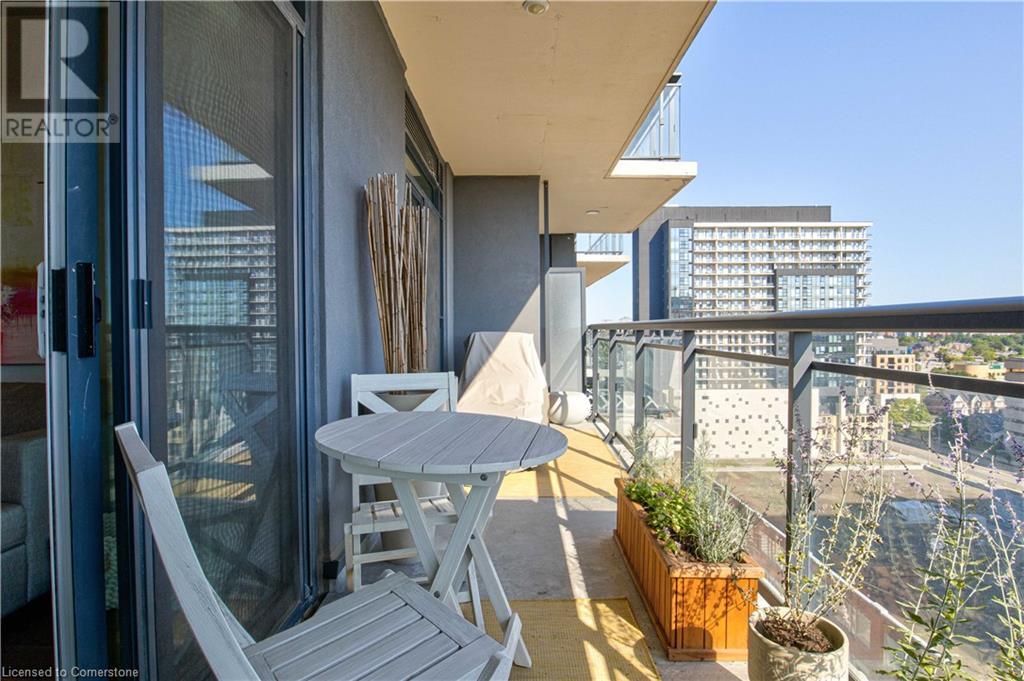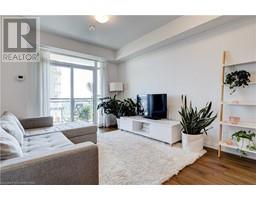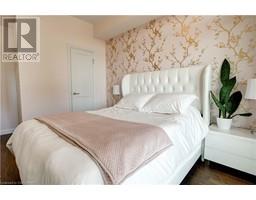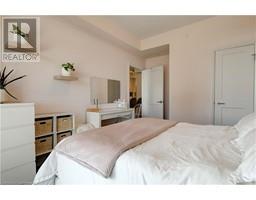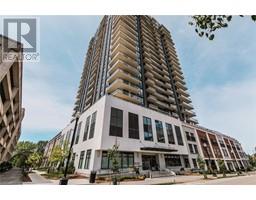2 Bedroom
1 Bathroom
671 sqft
Central Air Conditioning
Forced Air
$539,950Maintenance, Heat, Landscaping, Property Management, Parking
$468.97 Monthly
Welcome to Suite 1104 at The Caroline Street Private Residences. This highly sought-after building features spacious, thoughtfully designed floor plans that provide the type of space and comfort that builders no longer create. Upon entering Suite 1104, you’re met with a versatile, full-sized den ideal for a spacious home office or an inviting guest room. Beyond, the chef’s kitchen awaits, merging style with functionality. Custom white cabinetry provides ample storage, beautifully complemented by gleaming quartz countertops, a chevron marble-tiled backsplash, and a multifunctional island that serves as a breakfast bar and additional storage. Top-tier, full-sized stainless steel appliances complete the design. The kitchen flows effortlessly into a spacious living area, unified by wide-plank engineered wood flooring that enhances the open-concept layout. This bright, airy space is ideal for entertaining, with an abundance of room for guests to enjoy in style. The master bedroom is an oasis of comfort and space, easily accommodating a full suite of furniture. A standout feature, the sweeping, double-wide balcony, offers aerial views of the vibrant Bauer Block below. At 155 Caroline Street, residents enjoy a collection of carefully curated amenities: a state-of-the-art theater room, a fully equipped fitness center, a refined guest suite, and a sophisticated party room. The fourth-floor terrace serves as a true urban sanctuary with BBQ areas, a putting green, and ample seating that offers a private, park-like experience. All this is just steps from the LRT, Uptown Waterloo’s vibrant shops and dining, and more. Experience a life of elevated design and luxury at The Caroline Street Private Residences. (id:47351)
Property Details
|
MLS® Number
|
40689860 |
|
Property Type
|
Single Family |
|
AmenitiesNearBy
|
Golf Nearby, Hospital, Park, Playground, Public Transit, Schools, Shopping |
|
Features
|
Balcony, Automatic Garage Door Opener |
|
ParkingSpaceTotal
|
1 |
|
StorageType
|
Locker |
Building
|
BathroomTotal
|
1 |
|
BedroomsAboveGround
|
1 |
|
BedroomsBelowGround
|
1 |
|
BedroomsTotal
|
2 |
|
Amenities
|
Exercise Centre, Party Room |
|
Appliances
|
Dishwasher, Dryer, Stove, Washer, Hood Fan, Window Coverings |
|
BasementType
|
None |
|
ConstructionStyleAttachment
|
Attached |
|
CoolingType
|
Central Air Conditioning |
|
ExteriorFinish
|
Brick Veneer, Concrete, Stucco |
|
HeatingType
|
Forced Air |
|
StoriesTotal
|
1 |
|
SizeInterior
|
671 Sqft |
|
Type
|
Apartment |
|
UtilityWater
|
Municipal Water |
Parking
|
Attached Garage
|
|
|
Visitor Parking
|
|
Land
|
AccessType
|
Highway Access |
|
Acreage
|
No |
|
LandAmenities
|
Golf Nearby, Hospital, Park, Playground, Public Transit, Schools, Shopping |
|
Sewer
|
Municipal Sewage System |
|
SizeTotalText
|
Unknown |
|
ZoningDescription
|
Mr-25 |
Rooms
| Level |
Type |
Length |
Width |
Dimensions |
|
Main Level |
3pc Bathroom |
|
|
Measurements not available |
|
Main Level |
Living Room |
|
|
14'8'' x 11'1'' |
|
Main Level |
Kitchen |
|
|
13'7'' x 9'10'' |
|
Main Level |
Bedroom |
|
|
11'10'' x 10'6'' |
|
Main Level |
Den |
|
|
8'4'' x 7'3'' |
https://www.realtor.ca/real-estate/27797174/155-caroline-street-s-unit-1104-waterloo
