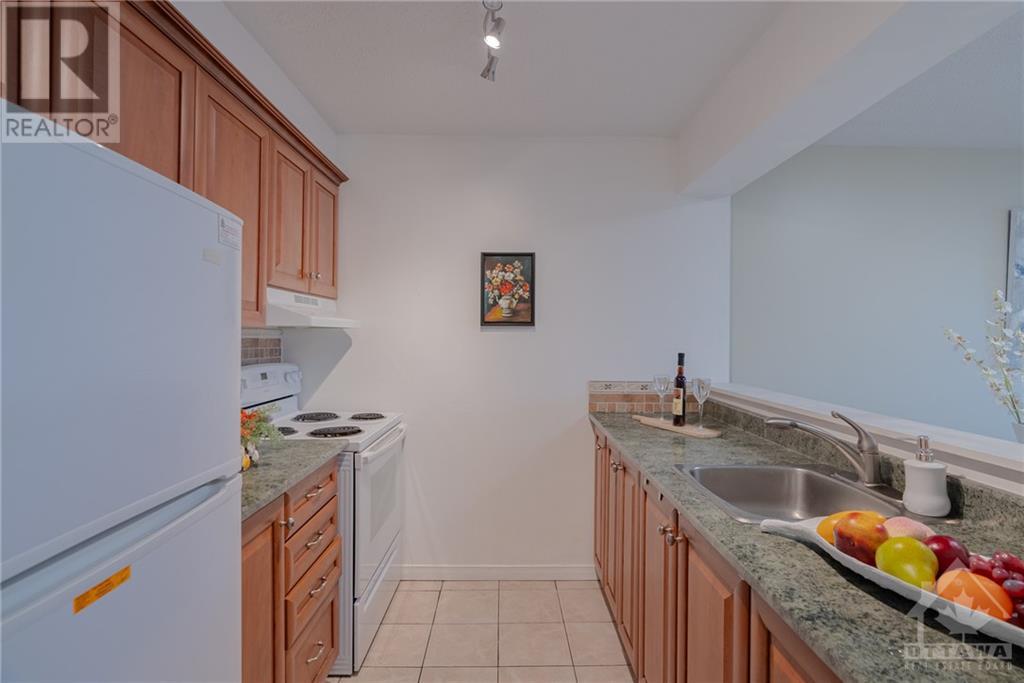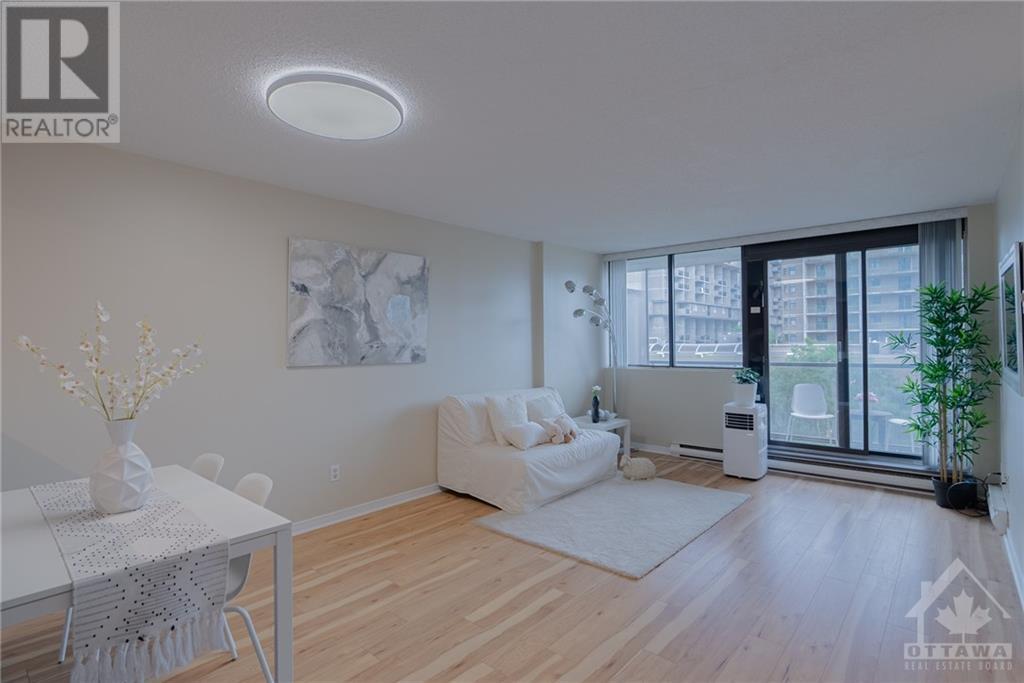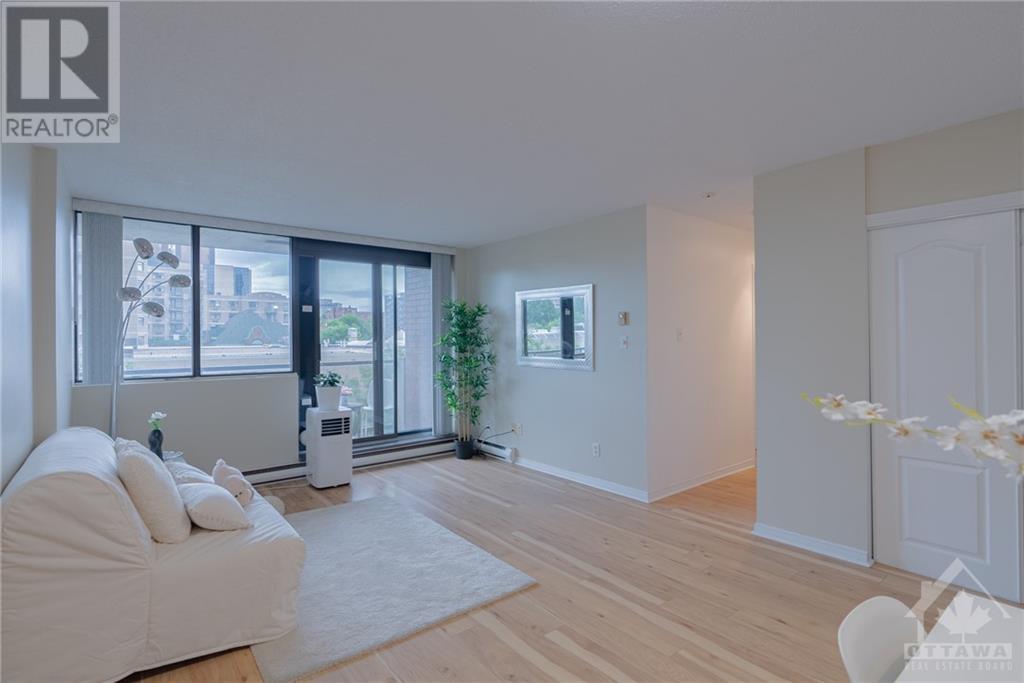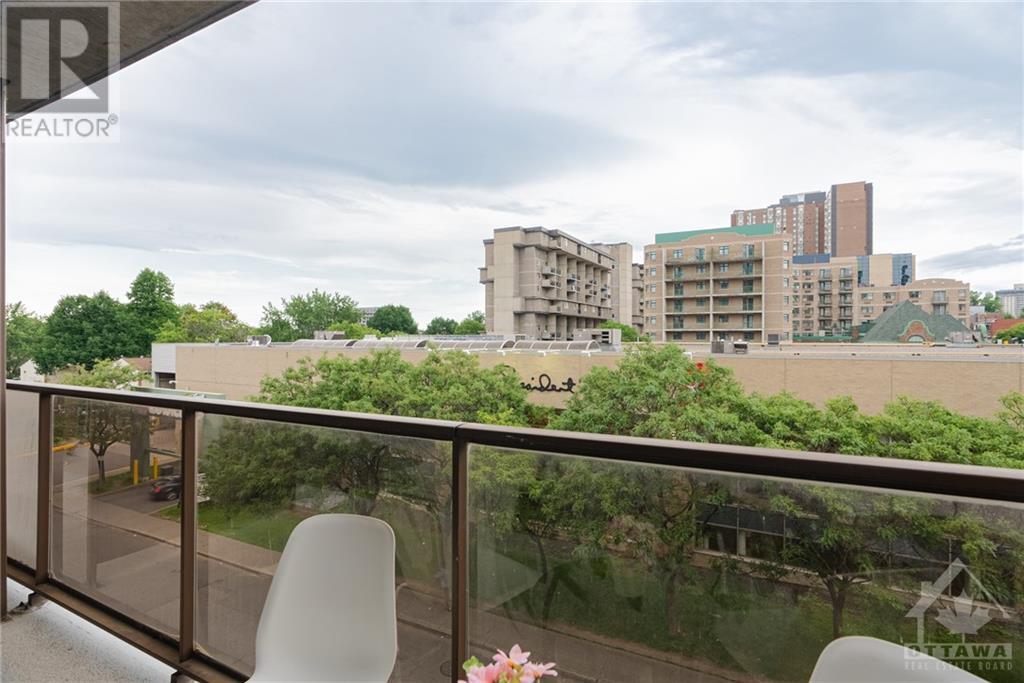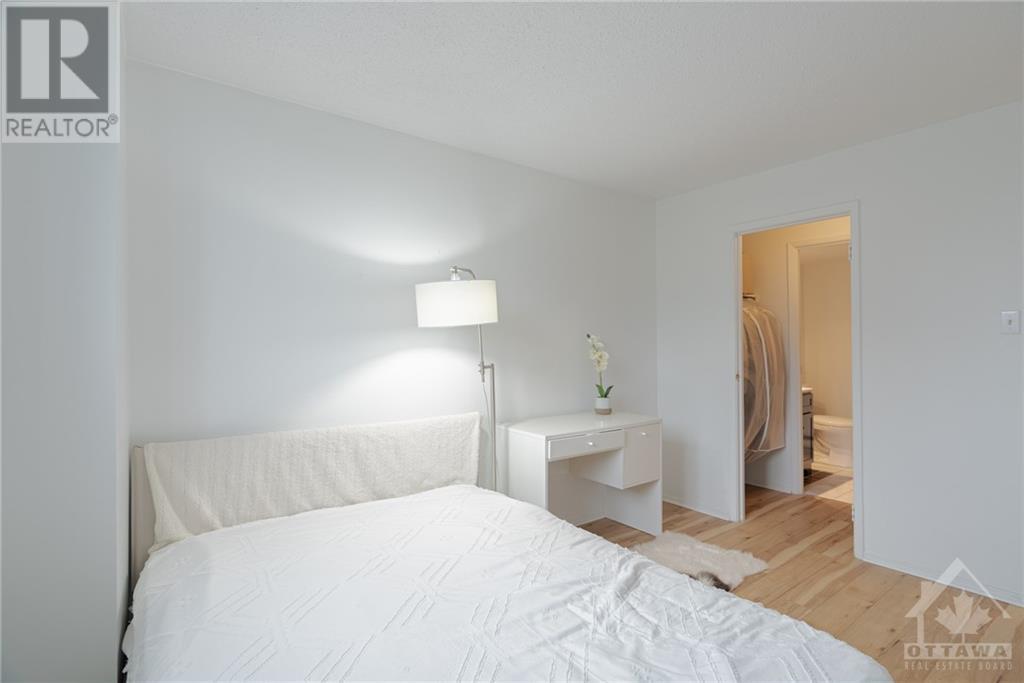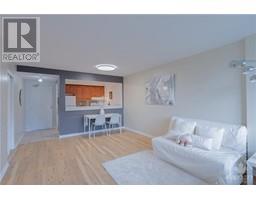$386,000Maintenance, Property Management, Caretaker, Water, Other, See Remarks
$603.61 Monthly
Maintenance, Property Management, Caretaker, Water, Other, See Remarks
$603.61 MonthlySpacious Lowertown condo with 2 bedrooms, 2 bathrooms, one parking included and one balcony. Enjoy a fantastic lifestyle with easy access to downtown. 1 minute walk to Loblaws, shoppers, bus stops, cinema and KFC. 2 minutes to UO dormitory, restaurants, banks, gas stations and cafes. 5 minutes to Byward Market, shopping malls, OC subway, Parliament Hill, parks. Features laminate flooring(2022) in the dining Rm, living Rm and bedrms. The spacious foyer includes a closet. The upgraded kitchen with dark cabinetry opens to the dining and living rms. The living room provides access to a wide east-facing balcony. The primary bedrm has a walk-through double closet and a French door leading to a 3-piece ensuite. The secondary bedrm is a good size with ample closet space, and the main 4-piece bathroom includes a tub/shower combot. There is an owned hot water tank. Common laundry is available. Ideal for first-time buyers, downsizers, and investors. (id:47351)
Property Details
| MLS® Number | 1397710 |
| Property Type | Single Family |
| Neigbourhood | Lower Town |
| AmenitiesNearBy | Public Transit, Recreation Nearby, Shopping |
| CommunityFeatures | Pets Allowed With Restrictions |
| Features | Elevator, Balcony |
| ParkingSpaceTotal | 1 |
Building
| BathroomTotal | 2 |
| BedroomsAboveGround | 2 |
| BedroomsTotal | 2 |
| Amenities | Laundry Facility |
| Appliances | Refrigerator, Hood Fan, Microwave, Stove |
| BasementDevelopment | Not Applicable |
| BasementType | None (not Applicable) |
| ConstructedDate | 1986 |
| CoolingType | Unknown |
| ExteriorFinish | Brick |
| FlooringType | Laminate, Ceramic |
| FoundationType | Poured Concrete |
| HeatingFuel | Electric |
| HeatingType | Baseboard Heaters |
| StoriesTotal | 1 |
| Type | Apartment |
| UtilityWater | Municipal Water |
Parking
| Surfaced |
Land
| Acreage | No |
| LandAmenities | Public Transit, Recreation Nearby, Shopping |
| Sewer | Municipal Sewage System |
| ZoningDescription | Residential |
Rooms
| Level | Type | Length | Width | Dimensions |
|---|---|---|---|---|
| Main Level | Foyer | 6'6" x 3'9" | ||
| Main Level | Kitchen | 7'11" x 7'10" | ||
| Main Level | Dining Room | 12'3" x 6'11" | ||
| Main Level | Living Room | 12'3" x 11'3" | ||
| Main Level | Primary Bedroom | 12'2" x 9'10" | ||
| Main Level | 3pc Ensuite Bath | 5'4" x 4'7" | ||
| Main Level | Bedroom | 12'0" x 8'4" | ||
| Main Level | 4pc Bathroom | 7'5" x 5'0" |
https://www.realtor.ca/real-estate/27093110/154-nelson-street-unit404-ottawa-lower-town







