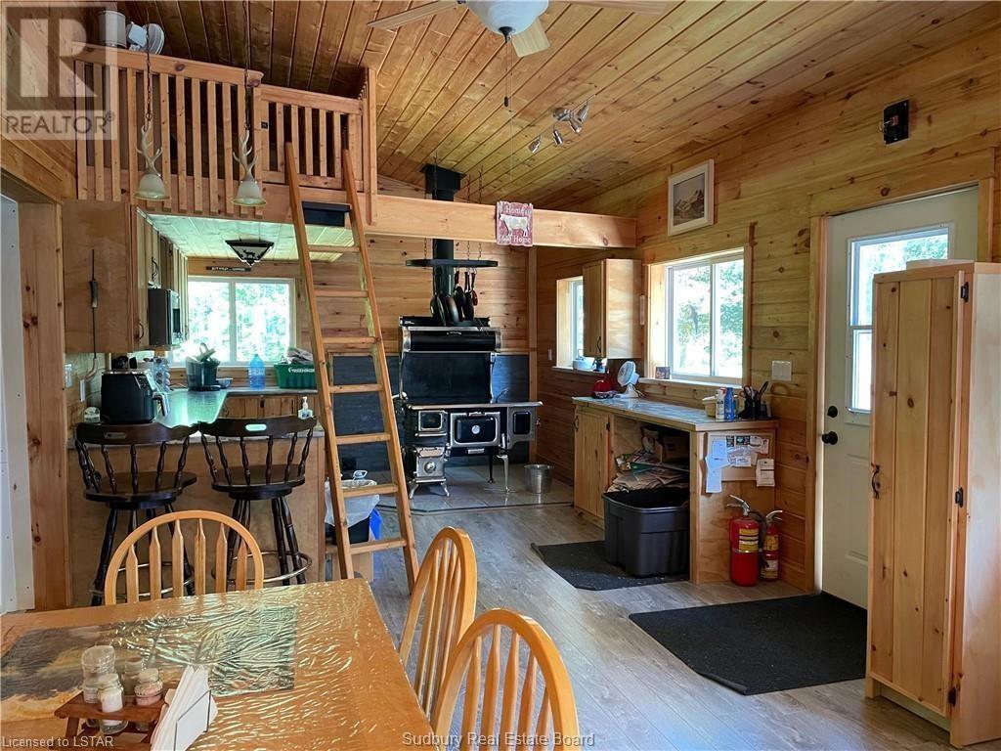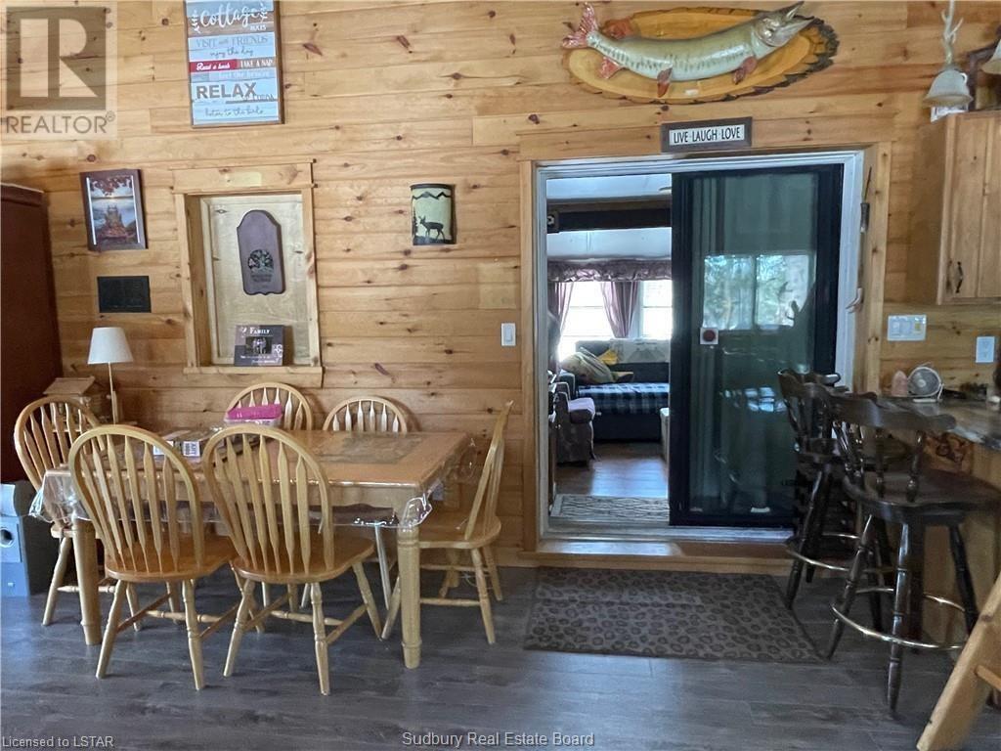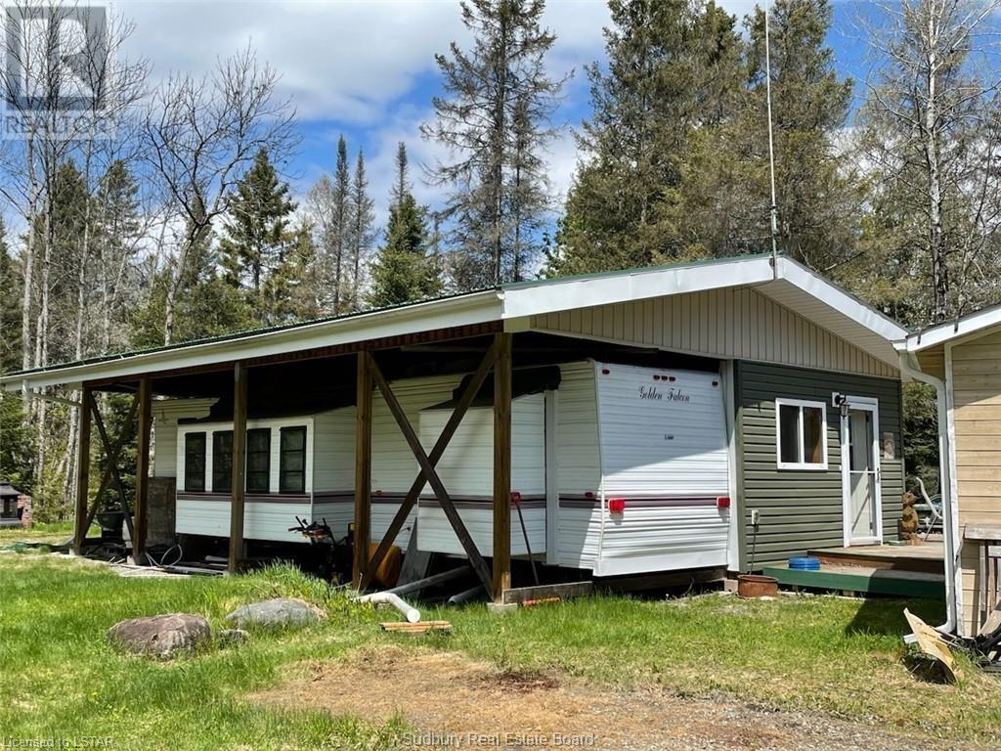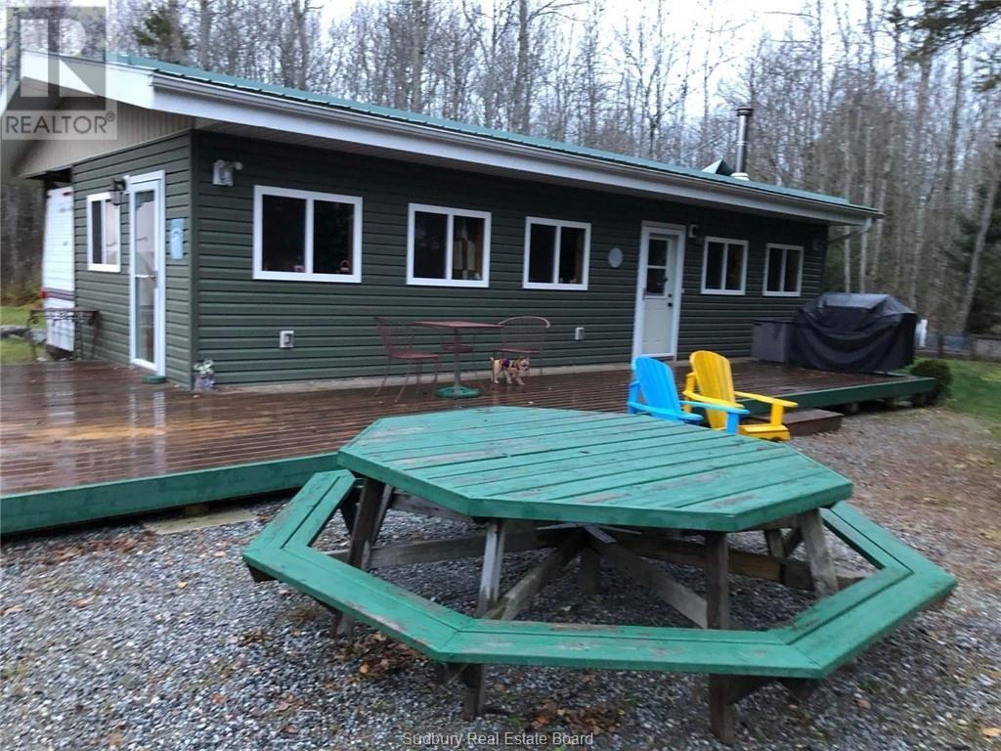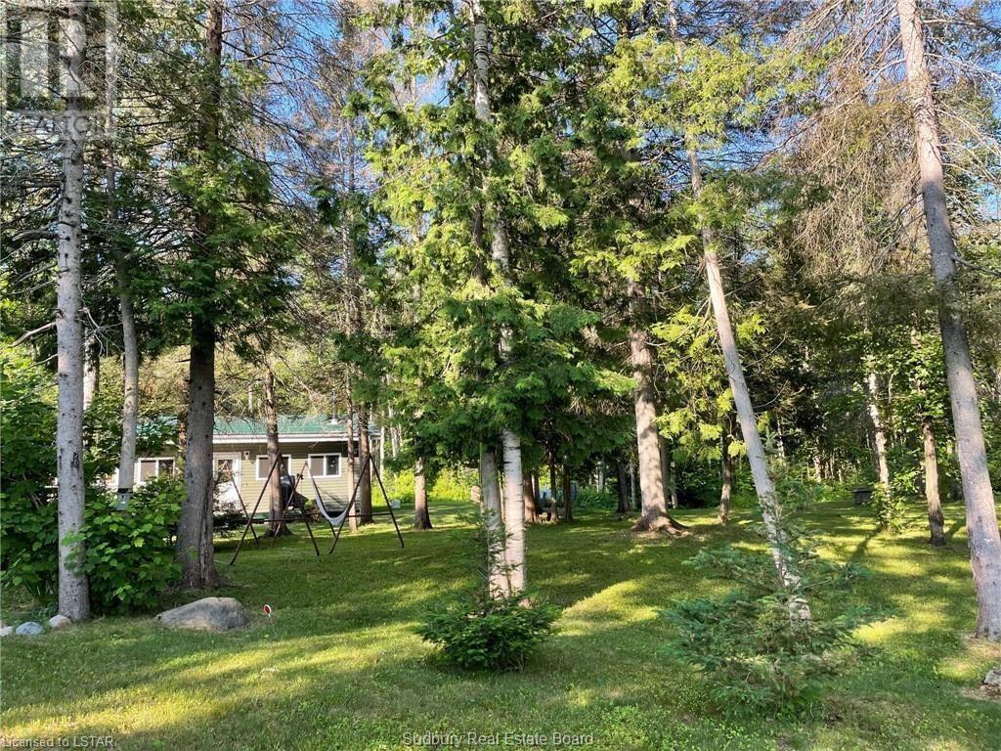3 Bedroom
1 Bathroom
Fireplace
None
Baseboard Heaters
Unknown
Acreage
$349,800
Welcome to your dream retreat, an exceptional 4.76-acre waterfront paradise in the heart of Crystal Falls, On. This hidden gem is a true outdoor enthusiast’s haven, boasting 247 feet of pristine riverfront access on the tranquil Sturgeon River. Nestled within the serene landscape, the property is thoughtfully landscaped over across an entire acre to seamlessly blend with it’s natural surroundings, providing unmatched privacy and serenity. This exclusive property comes complete with a meticulously maintained trailer and a charming rustic cabin. The trailer is equipped with 2 bedrooms, living room, dining room, a functionable kitchen and full bathroom. The cabin is complete with a loft bedroom, an Elmira cooking stove, a convertible futon sofa-bed and all the furniture. Adding to the allure of this property are three spacious sheds that include 1 storage shed with a full fridge, 1 spacious shed with a mini loft and a good sized tool shed. This beautiful property also includes underground hydro and power, efficiently servicing the trailer, cabin, sheds and even providing an outlet at the end of the property for the water pump. This property is a rare find and only a short 50 minute drive from Sudbury so don’t delay book your showing today! (id:47351)
Property Details
|
MLS® Number
|
2118501 |
|
Property Type
|
Single Family |
|
EquipmentType
|
None |
|
RentalEquipmentType
|
None |
|
WaterFrontName
|
Sturgeon River |
|
WaterFrontType
|
Unknown |
Building
|
BathroomTotal
|
1 |
|
BedroomsTotal
|
3 |
|
BasementType
|
None |
|
CoolingType
|
None |
|
ExteriorFinish
|
Vinyl Siding |
|
FireplaceFuel
|
Wood |
|
FireplacePresent
|
Yes |
|
FireplaceTotal
|
1 |
|
FireplaceType
|
Free Standing Metal |
|
FlooringType
|
Vinyl, Carpeted |
|
HeatingType
|
Baseboard Heaters |
|
RoofMaterial
|
Metal |
|
RoofStyle
|
Unknown |
|
Type
|
Recreational |
Parking
Land
|
Acreage
|
Yes |
|
Sewer
|
Holding Tank |
|
SizeTotalText
|
3 - 10 Acres |
|
ZoningDescription
|
Ru |
Rooms
| Level |
Type |
Length |
Width |
Dimensions |
|
Main Level |
Bedroom |
|
|
5.2 x 9.4 |
|
Main Level |
Bedroom |
|
|
8 x 8 |
|
Main Level |
Dining Room |
|
|
9.3 x 12.5 |
|
Main Level |
Bedroom |
|
|
8.2 x 8.6 |
|
Main Level |
Living Room |
|
|
13 x 14 |
|
Main Level |
Kitchen |
|
|
12 x 12 |
https://www.realtor.ca/real-estate/27279992/154-lapointe-road-crystal-falls

