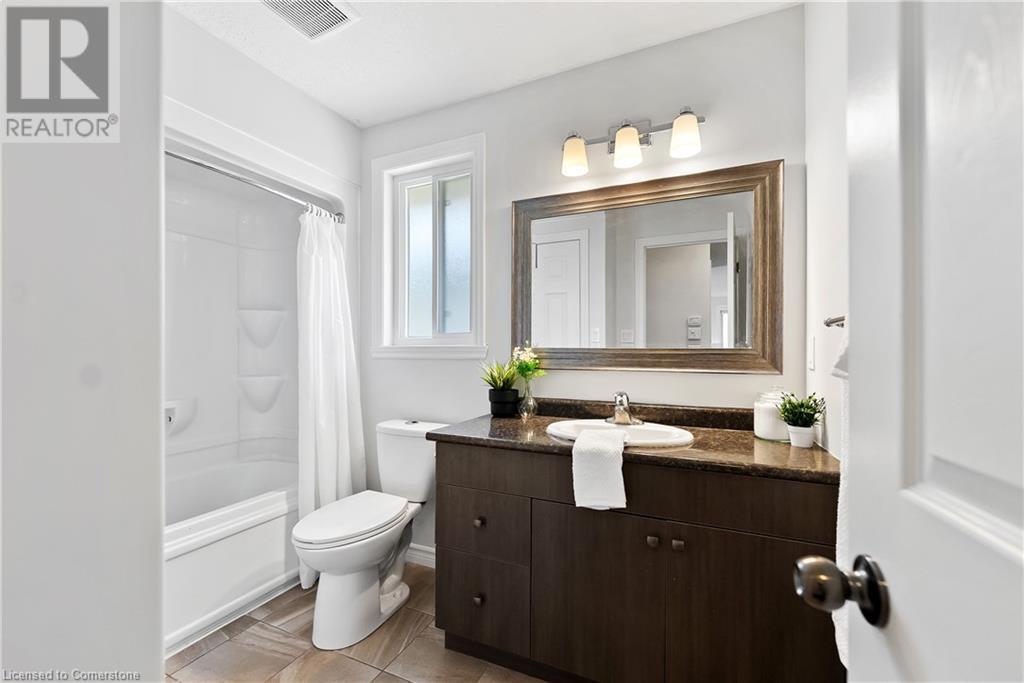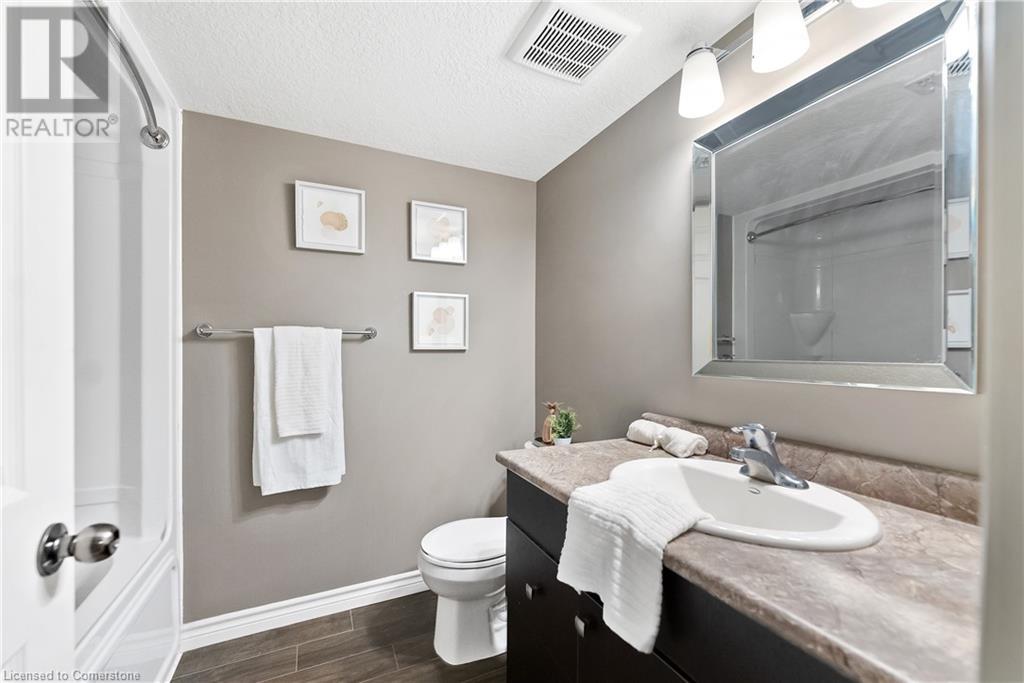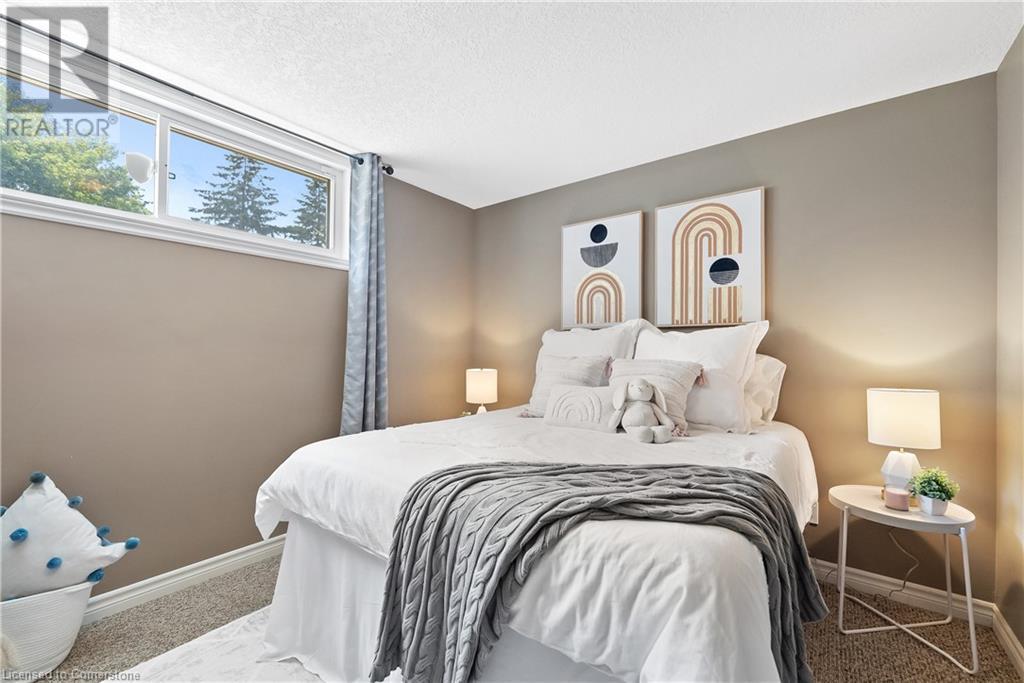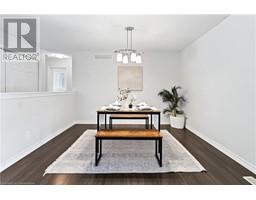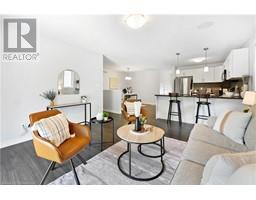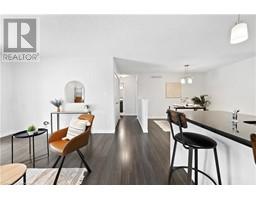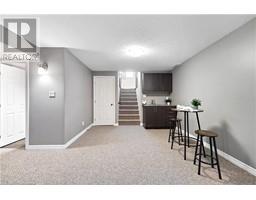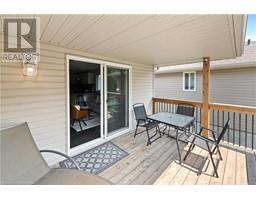4 Bedroom
2 Bathroom
1250 sqft
Bungalow
Central Air Conditioning
$3,100 Monthly
Welcome to this beautiful and spacious 4 bedroom bungalow where privacy meets convenience and offers a private premium lot. You are greeted with a generous sized foyer which offers indoor access to your double car garage. A bright and open concept kitchen with granite counters and a dining-room that flows seamlessly into your living room. The living room overlooks your serene backyard and deck with beautiful views of large trees and greenery. The main floor boasts 2 large bedrooms and a spacious bathroom connecting to your primary suite which is also conveniently located next to your laundry room. The lower level offers a large and open concept rec-room/living room with a wet bar for entertaining. There are an additional 2 large bedrooms with double closets, oversized windows and a full 4-piece bathroom providing ample space for the whole family. Just minutes to schools, transit, malls and Belleville hospital, this property checks all the boxes! (id:47351)
Property Details
|
MLS® Number
|
40639963 |
|
Property Type
|
Single Family |
|
AmenitiesNearBy
|
Hospital, Public Transit, Schools |
|
CommunityFeatures
|
School Bus |
|
ParkingSpaceTotal
|
4 |
Building
|
BathroomTotal
|
2 |
|
BedroomsAboveGround
|
2 |
|
BedroomsBelowGround
|
2 |
|
BedroomsTotal
|
4 |
|
Appliances
|
Dishwasher, Dryer, Refrigerator, Stove, Washer |
|
ArchitecturalStyle
|
Bungalow |
|
BasementDevelopment
|
Finished |
|
BasementType
|
Full (finished) |
|
ConstructionStyleAttachment
|
Detached |
|
CoolingType
|
Central Air Conditioning |
|
ExteriorFinish
|
Brick, Vinyl Siding |
|
HeatingFuel
|
Natural Gas |
|
StoriesTotal
|
1 |
|
SizeInterior
|
1250 Sqft |
|
Type
|
House |
|
UtilityWater
|
Municipal Water |
Parking
Land
|
Acreage
|
No |
|
LandAmenities
|
Hospital, Public Transit, Schools |
|
Sewer
|
Municipal Sewage System |
|
SizeDepth
|
144 Ft |
|
SizeFrontage
|
41 Ft |
|
SizeTotalText
|
Under 1/2 Acre |
|
ZoningDescription
|
R4 |
Rooms
| Level |
Type |
Length |
Width |
Dimensions |
|
Lower Level |
4pc Bathroom |
|
|
Measurements not available |
|
Lower Level |
Utility Room |
|
|
Measurements not available |
|
Lower Level |
Bedroom |
|
|
10'4'' x 10'7'' |
|
Lower Level |
Bedroom |
|
|
10'1'' x 10'8'' |
|
Lower Level |
Recreation Room |
|
|
15'5'' x 11'2'' |
|
Main Level |
4pc Bathroom |
|
|
Measurements not available |
|
Main Level |
Bedroom |
|
|
10'2'' x 10'5'' |
|
Main Level |
Primary Bedroom |
|
|
12'1'' x 10'4'' |
|
Main Level |
Living Room |
|
|
8'2'' x 8'8'' |
|
Main Level |
Kitchen |
|
|
12'2'' x 10'4'' |
|
Main Level |
Dining Room |
|
|
11'4'' x 9'1'' |
|
Main Level |
Foyer |
|
|
10'1'' x 11'4'' |
https://www.realtor.ca/real-estate/27350020/154-greenhill-lane-belleville



















