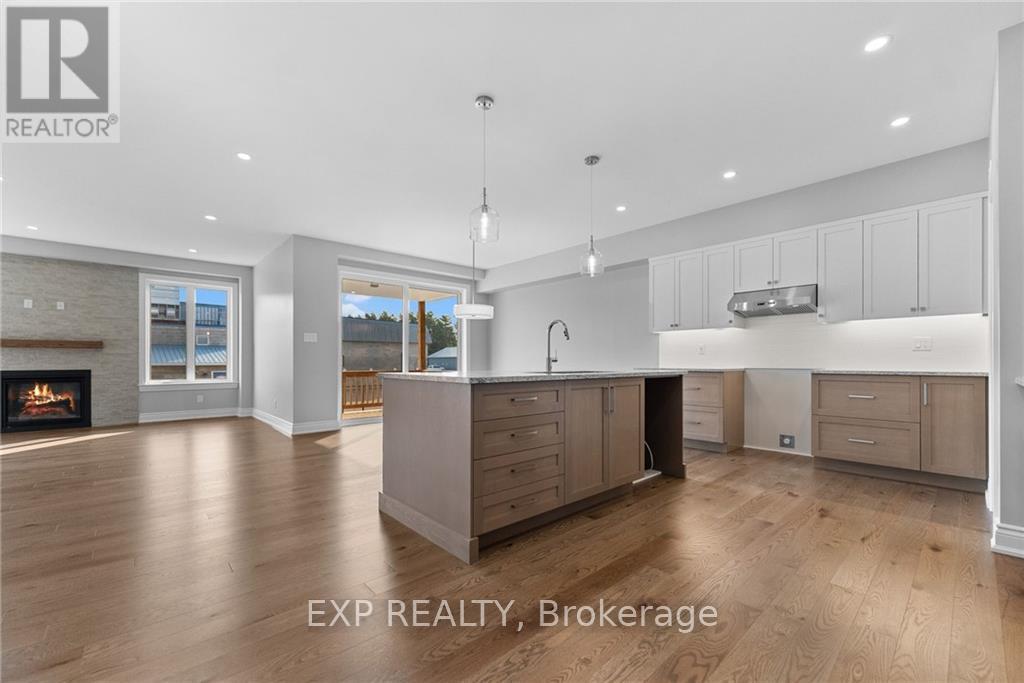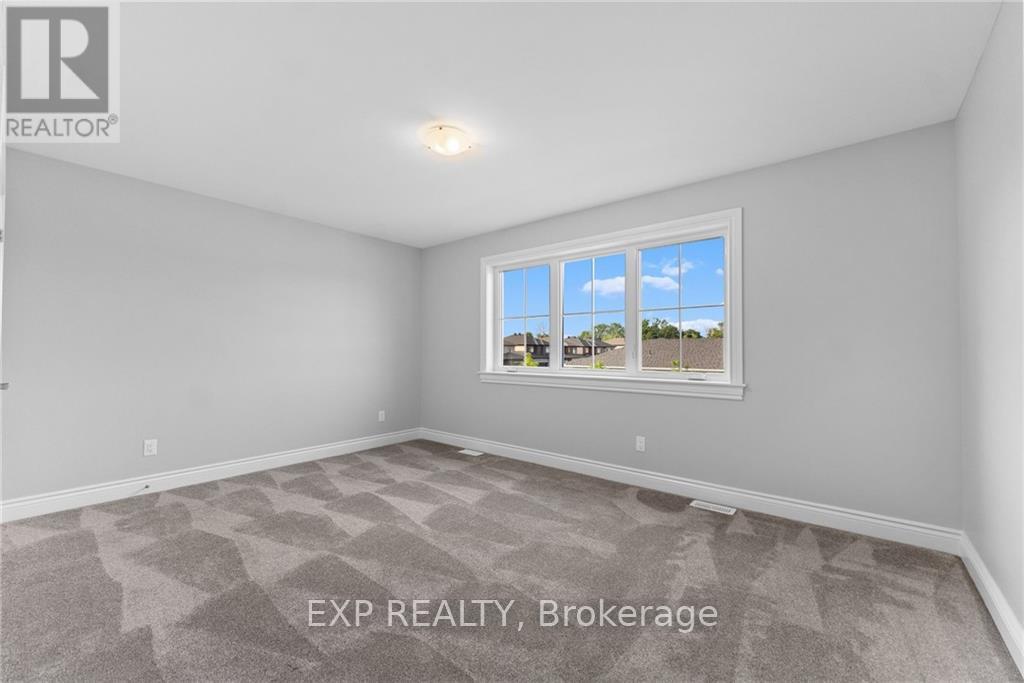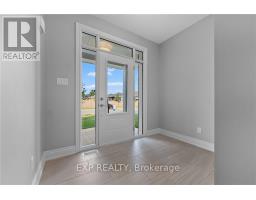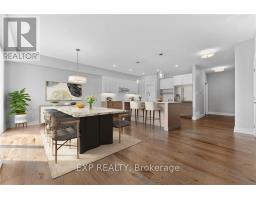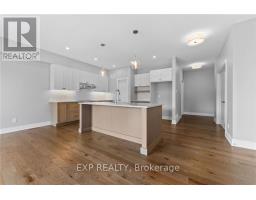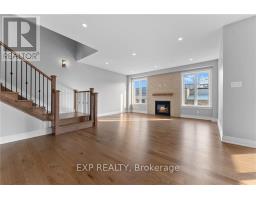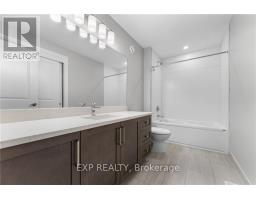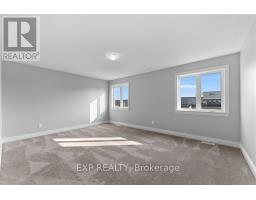4 Bedroom
3 Bathroom
Fireplace
Central Air Conditioning, Air Exchanger
Forced Air
$799,000
With close proximity to Hwy 417, this newly built home is packed with upgrades, promising a lifestyle of comfort & sophistication. Quality construction & materials are combined with premium finishes. The exterior features HardiePlank lap siding, lifetime architectural shingles & much more. Upon entering the spacious foyer, you will find a nearby mudroom accessed via double garage, powder room & den with glazed French doors perfect for an office/formal dining room. The custom kitchen is adorned with quartz counters, walk-in pantry & is centered around a large island overlooking the dining area & great room. Engineered flooring on the main level leads to a full oak stairway to the 2nd floor where a large sitting area awaits, offering versatility as a toy room, gym, or office. The 2nd floor is equally spacious with 4 large bedroom, full bath; the primary bedroom boasts a large w/in closet & elegant ensuite. 2nd Floor laundry adds convenience. Some photos have been virtually staged. (id:47351)
Property Details
|
MLS® Number
|
X9518769 |
|
Property Type
|
Single Family |
|
Neigbourhood
|
Fairgrounds |
|
Community Name
|
550 - Arnprior |
|
AmenitiesNearBy
|
Park |
|
CommunityFeatures
|
Community Centre |
|
EquipmentType
|
Water Heater - Tankless |
|
ParkingSpaceTotal
|
4 |
|
RentalEquipmentType
|
Water Heater - Tankless |
|
Structure
|
Deck |
Building
|
BathroomTotal
|
3 |
|
BedroomsAboveGround
|
4 |
|
BedroomsTotal
|
4 |
|
Amenities
|
Fireplace(s) |
|
Appliances
|
Water Heater - Tankless, Garage Door Opener Remote(s), Hood Fan |
|
BasementDevelopment
|
Unfinished |
|
BasementType
|
Full (unfinished) |
|
ConstructionStyleAttachment
|
Detached |
|
CoolingType
|
Central Air Conditioning, Air Exchanger |
|
ExteriorFinish
|
Stone |
|
FireplacePresent
|
Yes |
|
FireplaceTotal
|
1 |
|
FoundationType
|
Concrete |
|
HalfBathTotal
|
1 |
|
HeatingFuel
|
Natural Gas |
|
HeatingType
|
Forced Air |
|
StoriesTotal
|
2 |
|
Type
|
House |
|
UtilityWater
|
Municipal Water |
Parking
Land
|
Acreage
|
No |
|
LandAmenities
|
Park |
|
Sewer
|
Sanitary Sewer |
|
SizeDepth
|
105 Ft ,5 In |
|
SizeFrontage
|
40 Ft |
|
SizeIrregular
|
40.03 X 105.48 Ft ; 0 |
|
SizeTotalText
|
40.03 X 105.48 Ft ; 0 |
|
ZoningDescription
|
Residential |
Rooms
| Level |
Type |
Length |
Width |
Dimensions |
|
Second Level |
Bedroom |
4.03 m |
3.42 m |
4.03 m x 3.42 m |
|
Second Level |
Bedroom |
3.5 m |
3.4 m |
3.5 m x 3.4 m |
|
Second Level |
Bedroom |
4.64 m |
3.6 m |
4.64 m x 3.6 m |
|
Second Level |
Primary Bedroom |
5.13 m |
3.91 m |
5.13 m x 3.91 m |
|
Second Level |
Bathroom |
3.5 m |
1.75 m |
3.5 m x 1.75 m |
|
Second Level |
Other |
2.08 m |
2.61 m |
2.08 m x 2.61 m |
|
Second Level |
Sitting Room |
3.04 m |
2.94 m |
3.04 m x 2.94 m |
|
Main Level |
Kitchen |
4.06 m |
2.94 m |
4.06 m x 2.94 m |
|
Main Level |
Dining Room |
3.65 m |
3.65 m |
3.65 m x 3.65 m |
|
Main Level |
Den |
3.2 m |
2.74 m |
3.2 m x 2.74 m |
|
Main Level |
Bathroom |
1.49 m |
1.6 m |
1.49 m x 1.6 m |
|
Main Level |
Great Room |
6.45 m |
5.18 m |
6.45 m x 5.18 m |
Utilities
|
Natural Gas Available
|
Available |
https://www.realtor.ca/real-estate/27305328/153-mac-beattie-drive-arnprior-550-arnprior








