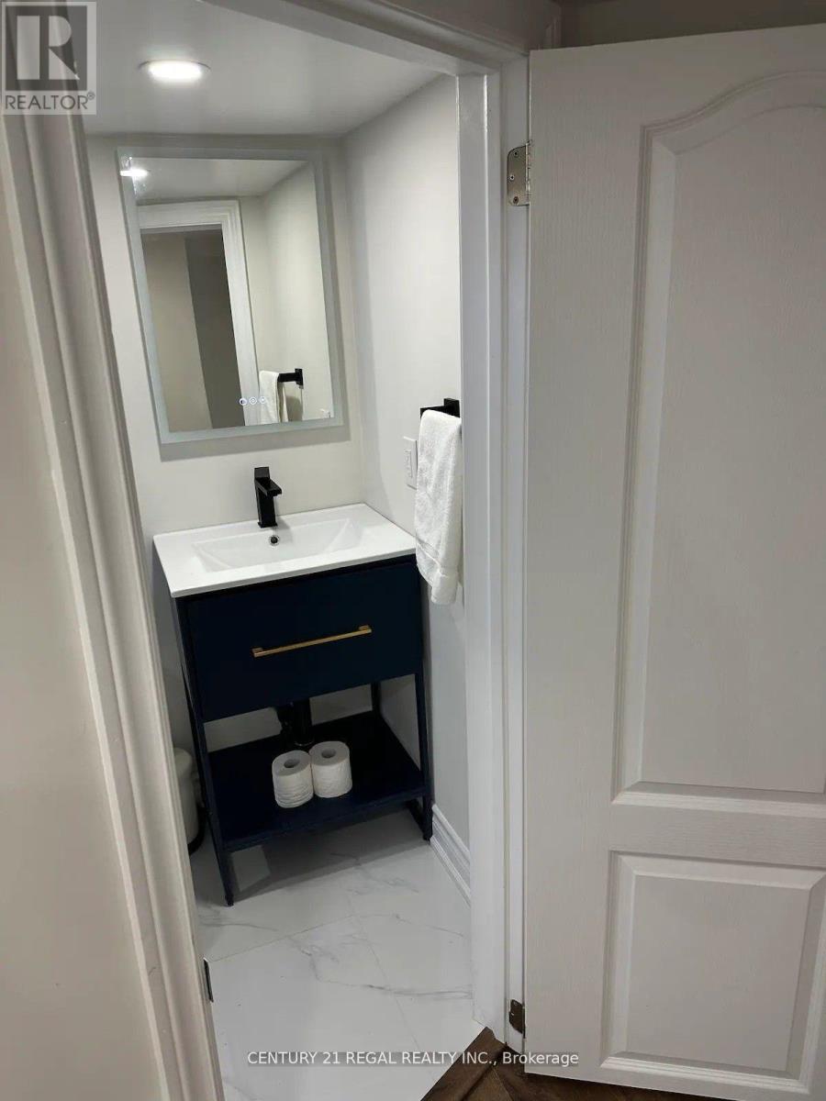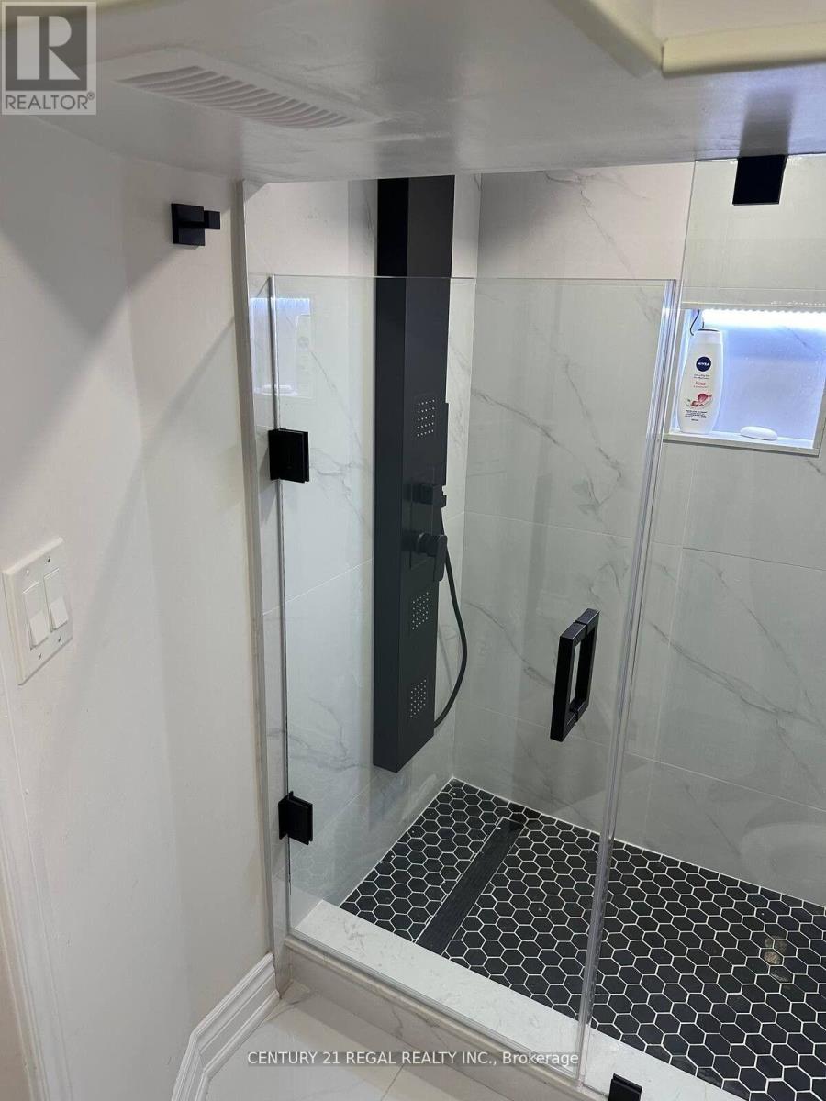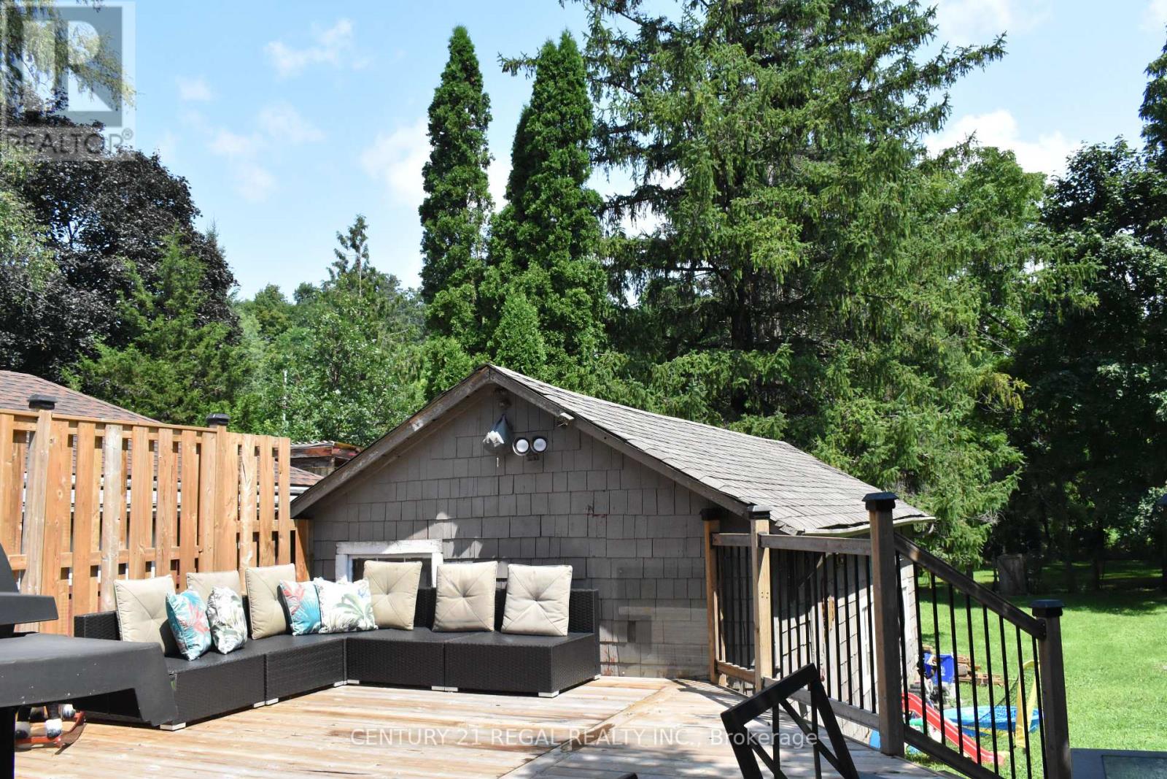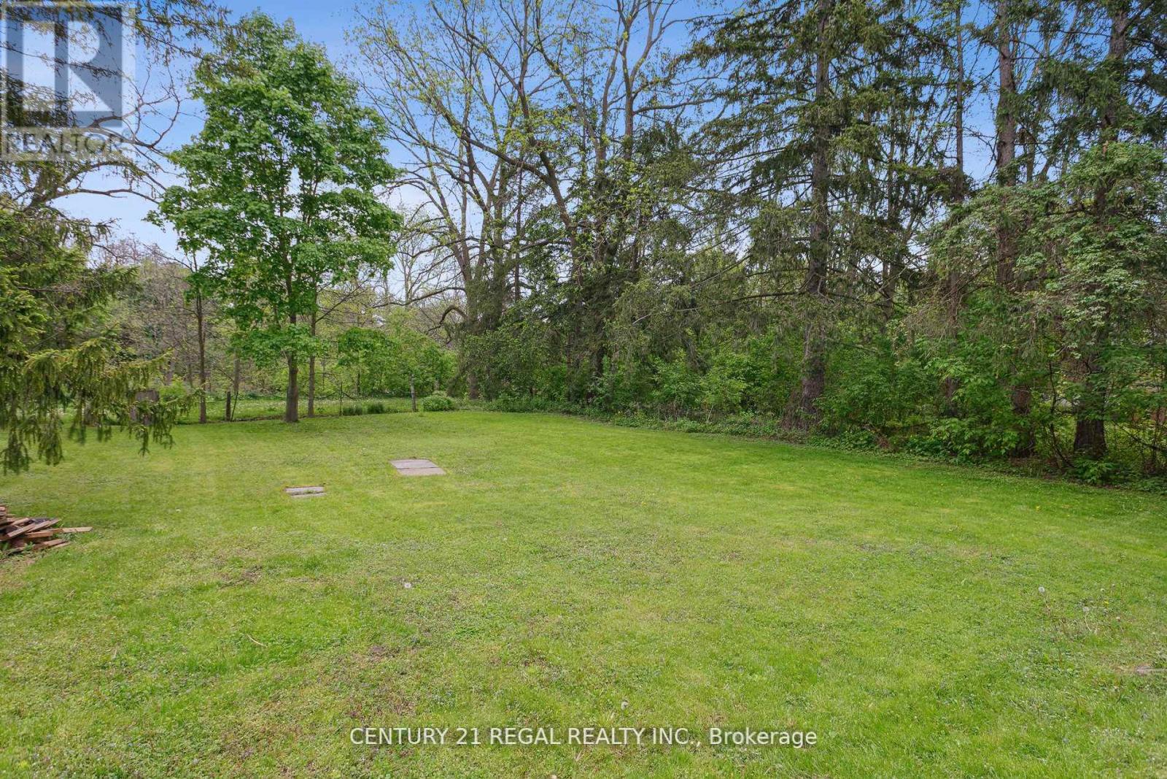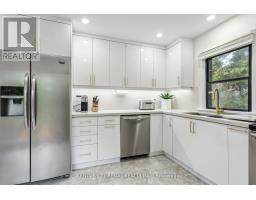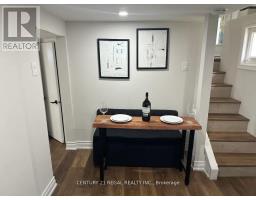5 Bedroom
2 Bathroom
Bungalow
Central Air Conditioning
Forced Air
$999,900
Beautiful 1.5 storey bungalow with fully finished basement suite on a gorgeous ravine lot! Step inside to discover the newly renovated kitchen and bathrooms that blend modern style with practicality. This adaptable floor plan caters to families of any size, in any stage of life, featuring two main floor bedrooms, two basement bedrooms, and a spacious upstairs loft that can be used as a primary suite or family room. Step outside onto your newly built sprawling deck and take in the expansive backyard, perfect for cozy afternoons or hosting lively gatherings. Make use of the oversized outdoor shed for storage or even convert it into more living space! The fully finished basement boasts its own kitchen, bathroom, laundry, and separate entrance offering endless possibilities for extra income or living space. With the added convenience of an attached garage with new smart opener - this home is move-in ready. And with a lot this size, you can let your imagination run wild with future possibilities! **** EXTRAS **** All appliances, sliding doors, and back deck are new. (id:47351)
Property Details
|
MLS® Number
|
N10429793 |
|
Property Type
|
Single Family |
|
Community Name
|
West Woodbridge |
|
Features
|
Carpet Free, Guest Suite |
|
ParkingSpaceTotal
|
6 |
Building
|
BathroomTotal
|
2 |
|
BedroomsAboveGround
|
3 |
|
BedroomsBelowGround
|
2 |
|
BedroomsTotal
|
5 |
|
Appliances
|
Garage Door Opener Remote(s), Window Coverings |
|
ArchitecturalStyle
|
Bungalow |
|
BasementDevelopment
|
Finished |
|
BasementFeatures
|
Apartment In Basement |
|
BasementType
|
N/a (finished) |
|
ConstructionStyleAttachment
|
Detached |
|
CoolingType
|
Central Air Conditioning |
|
ExteriorFinish
|
Aluminum Siding |
|
FlooringType
|
Hardwood, Tile, Laminate |
|
FoundationType
|
Block |
|
HeatingFuel
|
Natural Gas |
|
HeatingType
|
Forced Air |
|
StoriesTotal
|
1 |
|
Type
|
House |
|
UtilityWater
|
Municipal Water |
Parking
Land
|
Acreage
|
No |
|
Sewer
|
Sanitary Sewer |
|
SizeDepth
|
202 Ft ,5 In |
|
SizeFrontage
|
41 Ft ,9 In |
|
SizeIrregular
|
41.8 X 202.45 Ft |
|
SizeTotalText
|
41.8 X 202.45 Ft |
Rooms
| Level |
Type |
Length |
Width |
Dimensions |
|
Basement |
Bedroom 4 |
3.12 m |
2.29 m |
3.12 m x 2.29 m |
|
Basement |
Bedroom 5 |
2.95 m |
2.51 m |
2.95 m x 2.51 m |
|
Basement |
Kitchen |
4.39 m |
1.5 m |
4.39 m x 1.5 m |
|
Main Level |
Family Room |
7.32 m |
3.63 m |
7.32 m x 3.63 m |
|
Main Level |
Bedroom |
3.18 m |
2.77 m |
3.18 m x 2.77 m |
|
Main Level |
Bedroom 2 |
3.18 m |
2.77 m |
3.18 m x 2.77 m |
|
Main Level |
Kitchen |
4.29 m |
2.9 m |
4.29 m x 2.9 m |
|
Upper Level |
Primary Bedroom |
6.83 m |
4.75 m |
6.83 m x 4.75 m |
https://www.realtor.ca/real-estate/27663231/153-clarence-street-vaughan-west-woodbridge-west-woodbridge


















