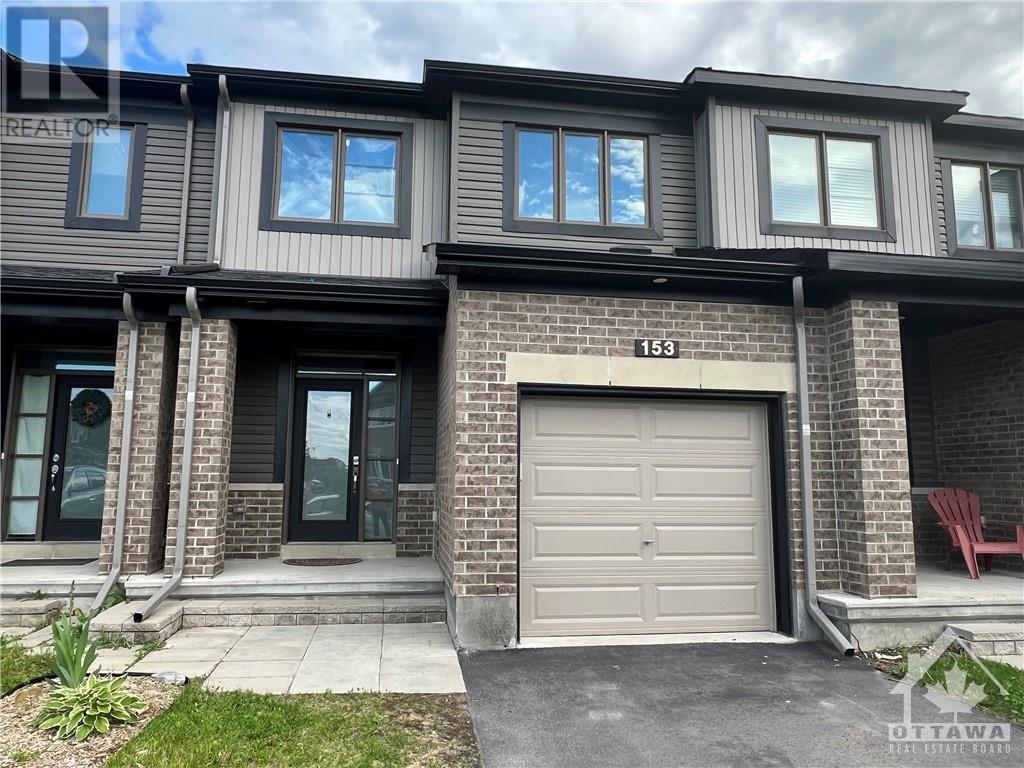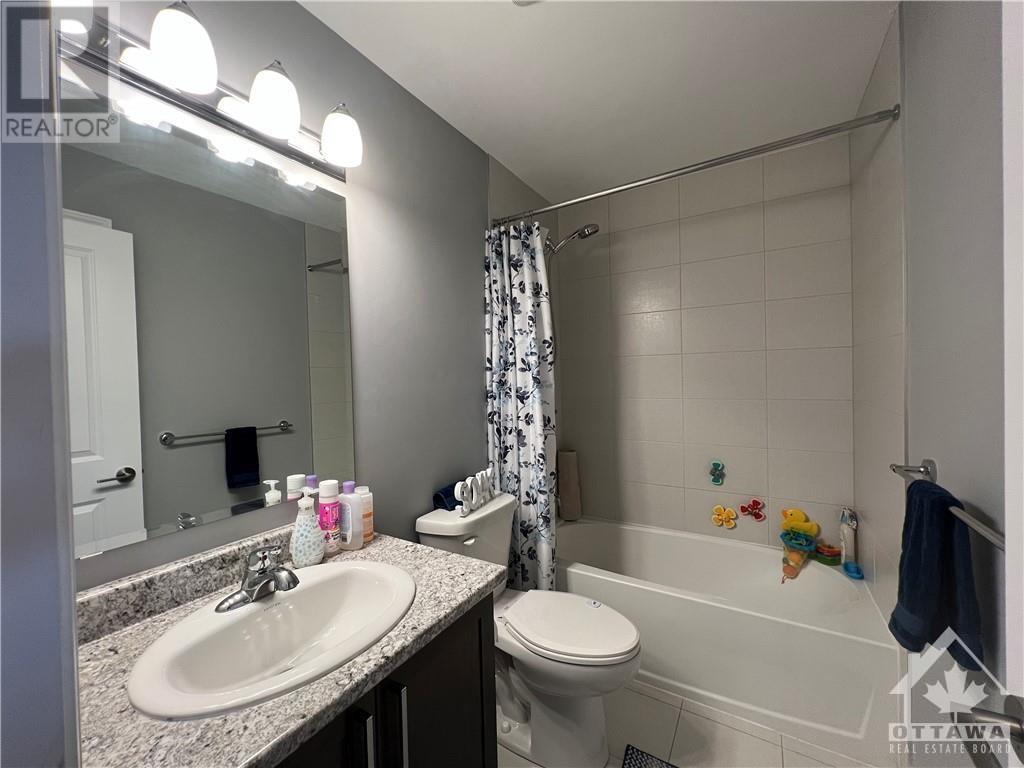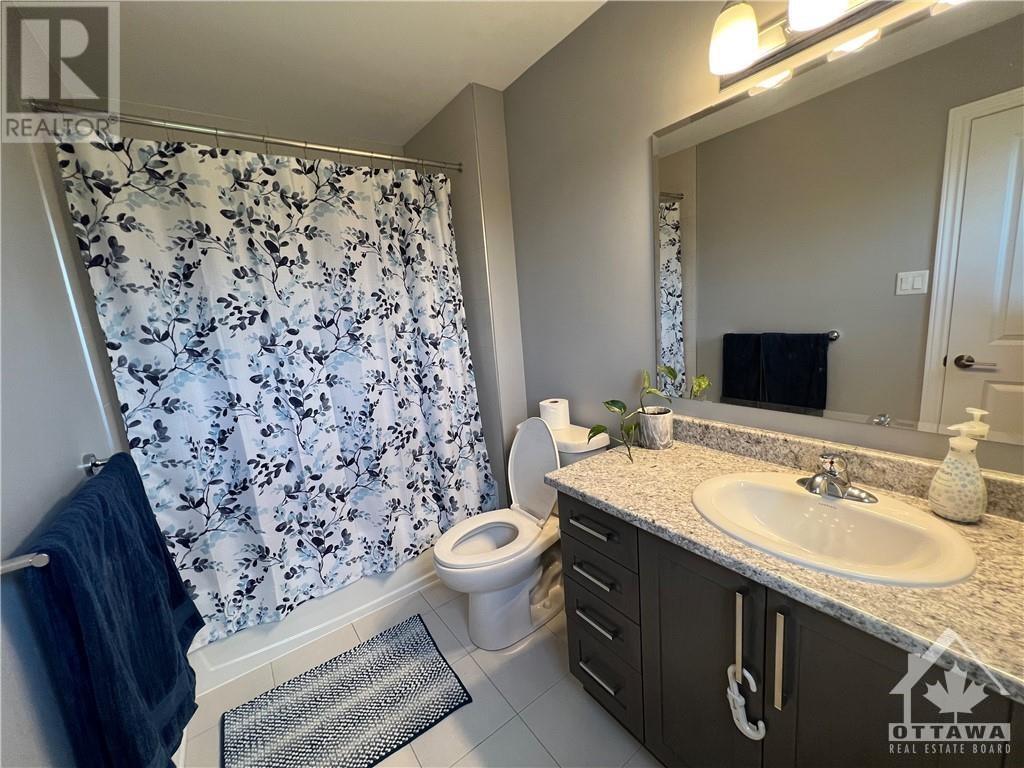3 Bedroom
3 Bathroom
Fireplace
Central Air Conditioning
Forced Air
$2,500 Monthly
Call it home! No backyard neighbor !This SPACIOUS 3 bedroom 3baths ,finished basement townhome in Stittsville North! 9' ceilings thru out the main level. OPEN CONCEPT kitchen features stainless steel appliances and ample of cabinets for storage completed with a SUNNY EAT-IN area over looks the SOUTH-FACING yard. The second floor boasts three generous sized bedrooms. The MASTER SUITE includes a walk-in closet and a deep tub in the Master En-Suite. Finished lower level offers additional space for living and/or family entertainment. Walking distance to transits, parks, schools. Amenities on Hazeldean Road is just a quick stroll away. Book your show today! Pictures were taken before the current tenants moved in. (id:47351)
Property Details
|
MLS® Number
|
1415592 |
|
Property Type
|
Single Family |
|
Neigbourhood
|
Potter's Key |
|
AmenitiesNearBy
|
Public Transit, Recreation Nearby, Shopping |
|
CommunityFeatures
|
Family Oriented |
|
Features
|
Automatic Garage Door Opener |
|
ParkingSpaceTotal
|
3 |
Building
|
BathroomTotal
|
3 |
|
BedroomsAboveGround
|
3 |
|
BedroomsTotal
|
3 |
|
Amenities
|
Laundry - In Suite |
|
Appliances
|
Refrigerator, Dishwasher, Dryer, Hood Fan, Stove, Washer, Blinds |
|
BasementDevelopment
|
Finished |
|
BasementType
|
Full (finished) |
|
ConstructedDate
|
2018 |
|
CoolingType
|
Central Air Conditioning |
|
ExteriorFinish
|
Brick, Siding |
|
FireplacePresent
|
Yes |
|
FireplaceTotal
|
1 |
|
FlooringType
|
Wall-to-wall Carpet, Hardwood, Tile |
|
HalfBathTotal
|
1 |
|
HeatingFuel
|
Natural Gas |
|
HeatingType
|
Forced Air |
|
StoriesTotal
|
2 |
|
Type
|
Row / Townhouse |
|
UtilityWater
|
Municipal Water |
Parking
Land
|
Acreage
|
No |
|
LandAmenities
|
Public Transit, Recreation Nearby, Shopping |
|
Sewer
|
Municipal Sewage System |
|
SizeDepth
|
95 Ft |
|
SizeFrontage
|
20 Ft ,4 In |
|
SizeIrregular
|
20.37 Ft X 94.96 Ft |
|
SizeTotalText
|
20.37 Ft X 94.96 Ft |
|
ZoningDescription
|
Residential |
Rooms
| Level |
Type |
Length |
Width |
Dimensions |
|
Second Level |
Primary Bedroom |
|
|
16'11" x 13'9" |
|
Second Level |
Full Bathroom |
|
|
Measurements not available |
|
Second Level |
4pc Ensuite Bath |
|
|
Measurements not available |
|
Second Level |
Bedroom |
|
|
10'6" x 9'0" |
|
Second Level |
Bedroom |
|
|
10'0" x 10'0" |
|
Basement |
Laundry Room |
|
|
Measurements not available |
|
Basement |
Family Room |
|
|
19'5" x 18'0" |
|
Main Level |
Partial Bathroom |
|
|
Measurements not available |
|
Main Level |
Living Room/dining Room |
|
|
16'10" x 10'8" |
|
Main Level |
Kitchen |
|
|
12'10" x 8'4" |
https://www.realtor.ca/real-estate/27520525/153-bandelier-way-stittsville-potters-key










































