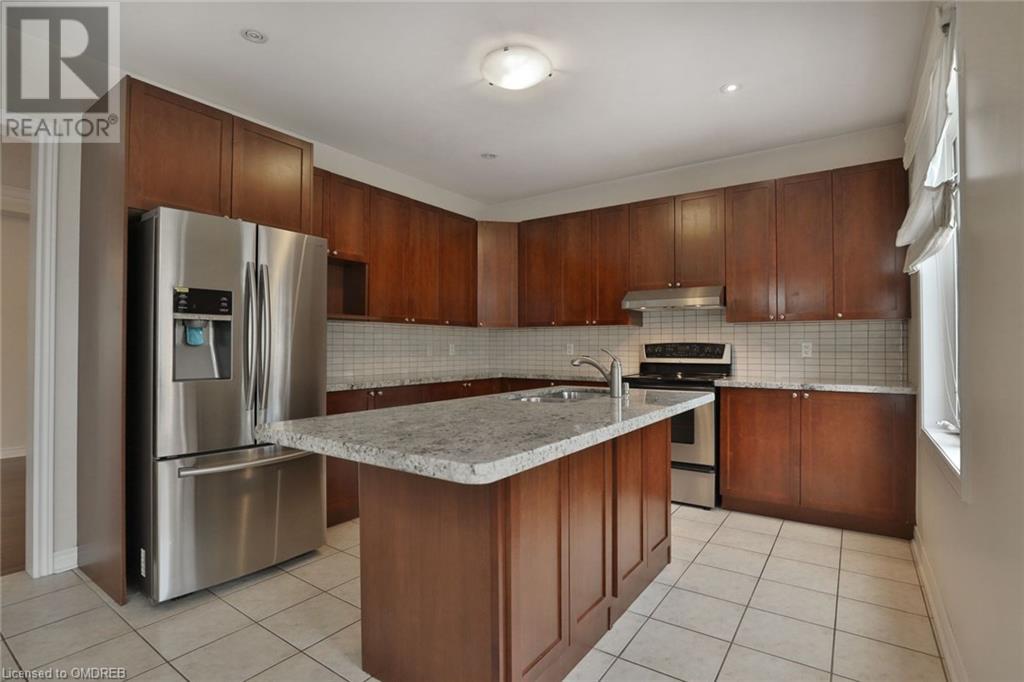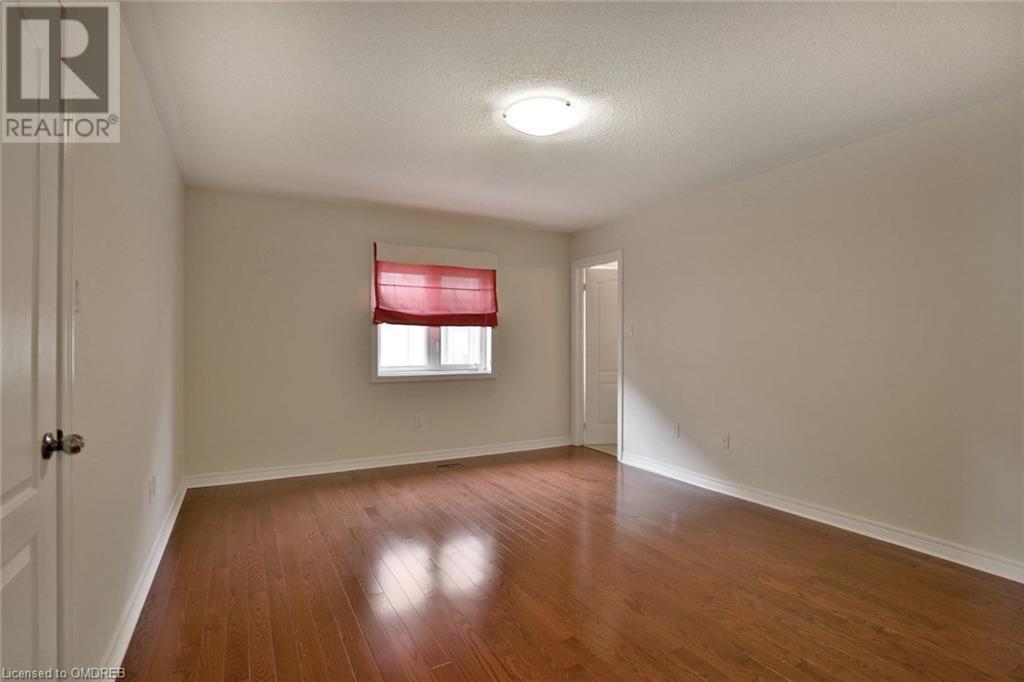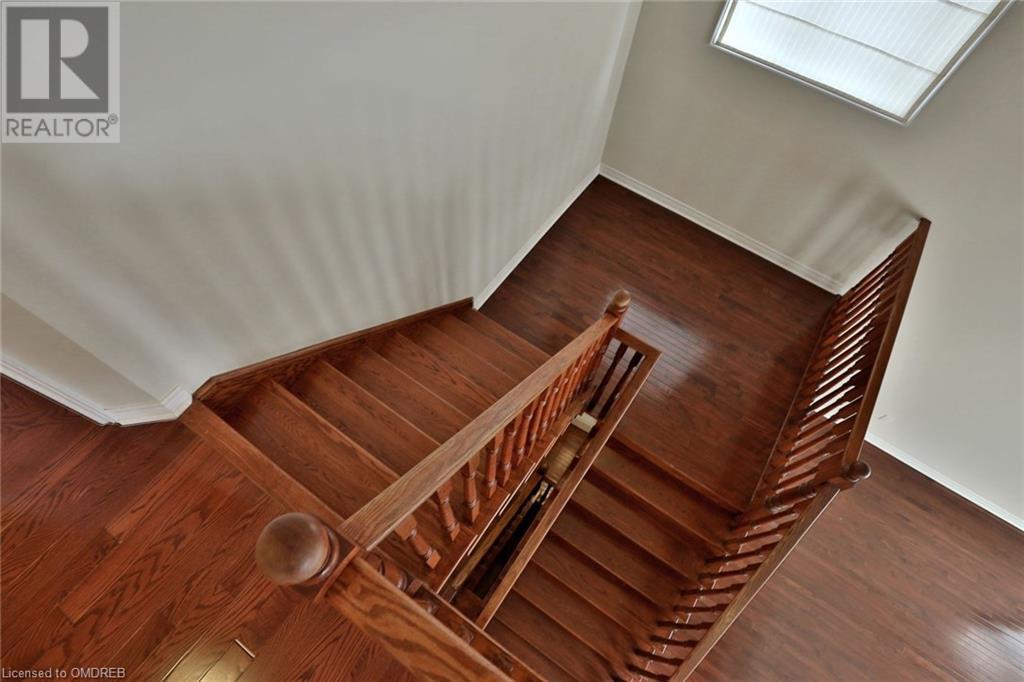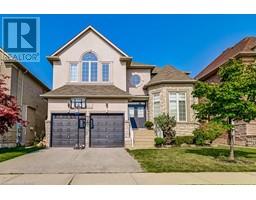4 Bedroom
4 Bathroom
3450 sqft
2 Level
Fireplace
Central Air Conditioning
Forced Air
$5,900 MonthlyInsurance
Stunning 4 Bedroom Home in Joshua Creek. Updates include Hardwood Floors throughout, The Spacious Kitchen boasts Granite counters & backsplash, Stainless Steel appliances, Lots of counter space and an abundance of storage. There is also with a large breakfast area out to the back Garden. The main floor family room is perfect for spending time together. This home also offers a private living room with cathedral ceilings, formal dining room with coffered ceilings and a beautiful bay window, and w/walk out to the gardens and is open to the spacious family room. The separate den with French doors is the perfect home office. The Second floor features 4 Generous sized Bedrooms, 3 with full updated baths. 2 bedrooms with private updated ensuites & 1 with semi-ensuite. Beautifully landscaped back garden features a newer stone patio. Perfect location in sought after Joshua Creek/St Marguerite D'Youville and Iroquois Ridge/Holy Trinity school districts. Close to parks, shops and all hwys. (id:47351)
Property Details
|
MLS® Number
|
40639354 |
|
Property Type
|
Single Family |
|
AmenitiesNearBy
|
Park, Schools |
|
CommunityFeatures
|
Community Centre |
|
EquipmentType
|
Water Heater |
|
Features
|
Paved Driveway, Automatic Garage Door Opener |
|
ParkingSpaceTotal
|
4 |
|
RentalEquipmentType
|
Water Heater |
Building
|
BathroomTotal
|
4 |
|
BedroomsAboveGround
|
4 |
|
BedroomsTotal
|
4 |
|
Appliances
|
Dryer, Refrigerator, Stove, Washer, Window Coverings |
|
ArchitecturalStyle
|
2 Level |
|
BasementDevelopment
|
Unfinished |
|
BasementType
|
Full (unfinished) |
|
ConstructionStyleAttachment
|
Detached |
|
CoolingType
|
Central Air Conditioning |
|
ExteriorFinish
|
Brick, Stone, Stucco |
|
FireplacePresent
|
Yes |
|
FireplaceTotal
|
1 |
|
FoundationType
|
Poured Concrete |
|
HalfBathTotal
|
1 |
|
HeatingFuel
|
Natural Gas |
|
HeatingType
|
Forced Air |
|
StoriesTotal
|
2 |
|
SizeInterior
|
3450 Sqft |
|
Type
|
House |
|
UtilityWater
|
Municipal Water |
Parking
Land
|
AccessType
|
Highway Nearby |
|
Acreage
|
No |
|
LandAmenities
|
Park, Schools |
|
Sewer
|
Municipal Sewage System |
|
SizeDepth
|
115 Ft |
|
SizeFrontage
|
50 Ft |
|
SizeTotalText
|
Under 1/2 Acre |
|
ZoningDescription
|
Residential |
Rooms
| Level |
Type |
Length |
Width |
Dimensions |
|
Second Level |
4pc Bathroom |
|
|
Measurements not available |
|
Second Level |
4pc Bathroom |
|
|
Measurements not available |
|
Second Level |
5pc Bathroom |
|
|
Measurements not available |
|
Second Level |
Bedroom |
|
|
12'10'' x 12'6'' |
|
Second Level |
Bedroom |
|
|
15'4'' x 12'0'' |
|
Second Level |
Bedroom |
|
|
16'0'' x 12'6'' |
|
Second Level |
Primary Bedroom |
|
|
21'0'' x 13'6'' |
|
Main Level |
2pc Bathroom |
|
|
Measurements not available |
|
Main Level |
Laundry Room |
|
|
Measurements not available |
|
Main Level |
Breakfast |
|
|
13'10'' x 12'0'' |
|
Main Level |
Kitchen |
|
|
12'0'' x 9'10'' |
|
Main Level |
Family Room |
|
|
17'6'' x 15'0'' |
|
Main Level |
Den |
|
|
15'0'' x 10'0'' |
|
Main Level |
Dining Room |
|
|
16'2'' x 12'6'' |
|
Main Level |
Living Room |
|
|
16'0'' x 11'6'' |
https://www.realtor.ca/real-estate/27410185/1523-arrowhead-road-oakville






































































