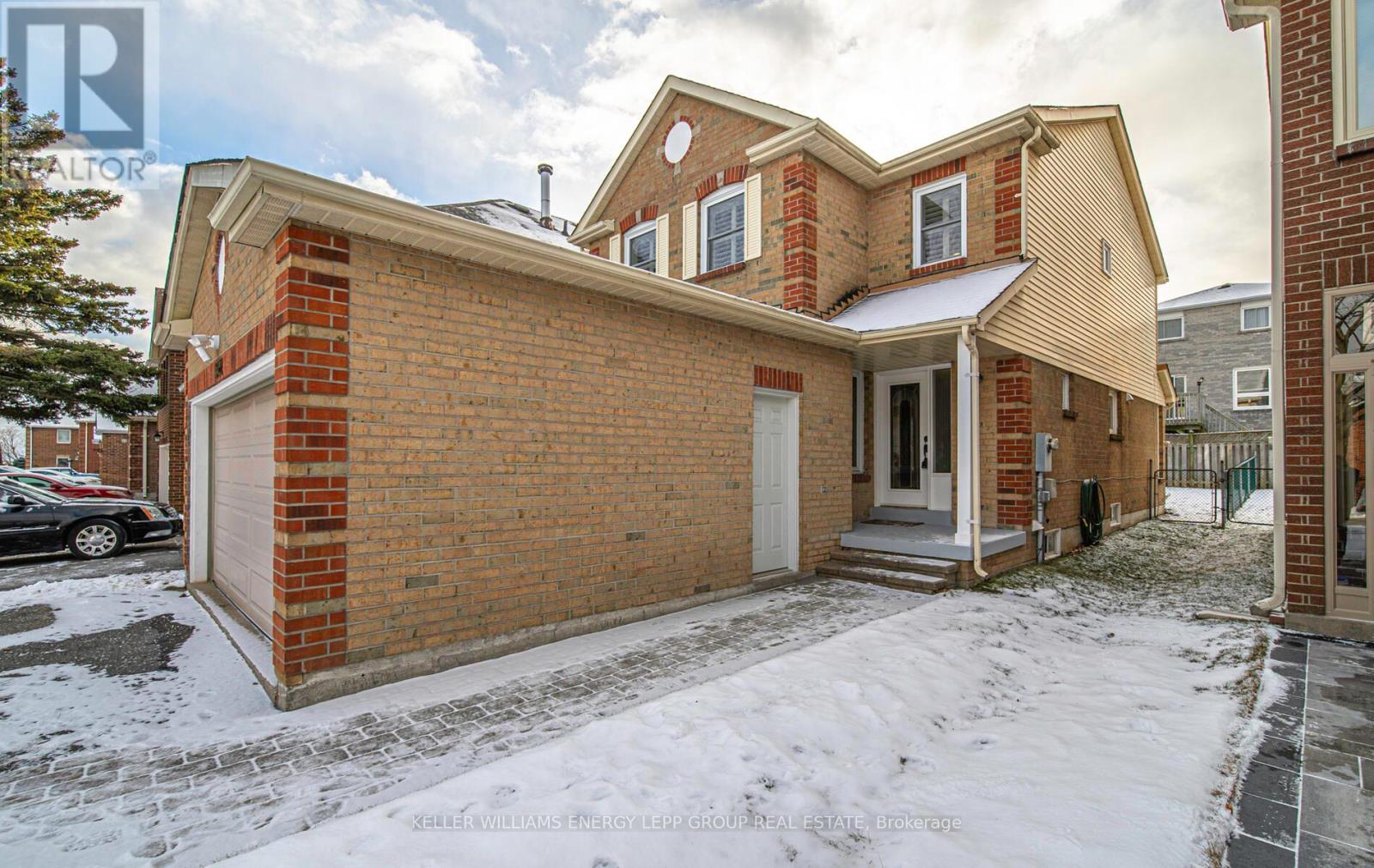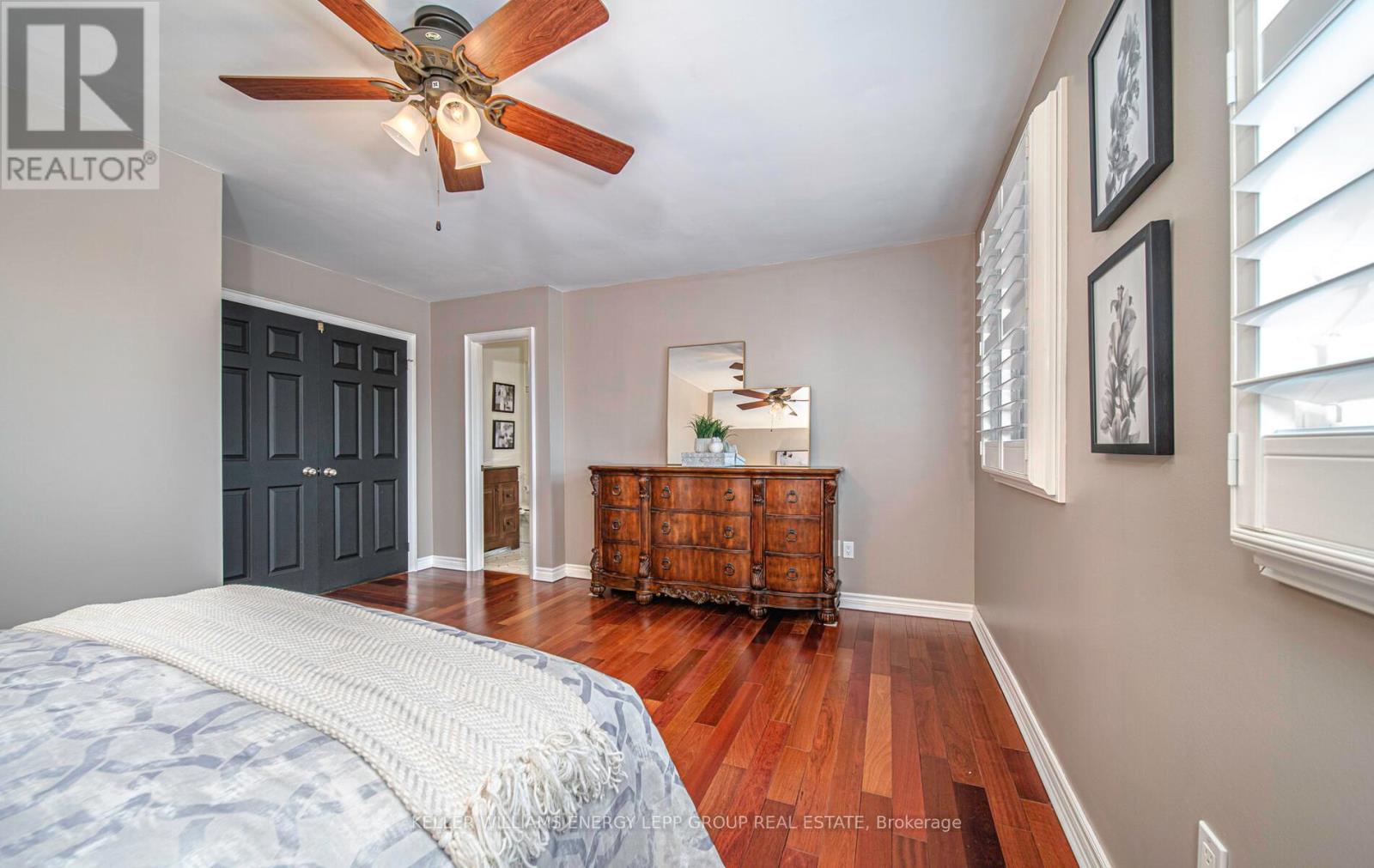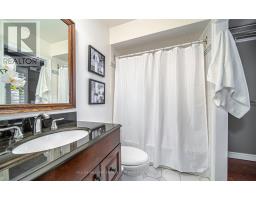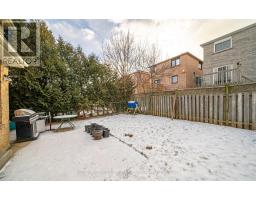4 Bedroom
3 Bathroom
Fireplace
Central Air Conditioning
Forced Air
$975,000
Welcome to this beautifully renovated 3+1 bedroom, 3-bathroom home, offering the perfect blend of comfort, style, and convenience. Located in a sought-after, tree lined street and prestigious neighborhood, this home features expertly designed living spaces with numerous upgrades throughout. The sunken family room is a true highlight, featuring a wood-burning fireplace and hardwood flooring, perfect for relaxing after a long day. The kitchen boasts rich wooden cabinetry, providing plenty of storage and counter space, along with a stylish backsplash. The dining area includes a walkout to the backyard. The primary bedroom offers a four-piece ensuite and a large walk-in closet. The fourth bedroom in the basement. The fully fenced yard provides privacy and a safe place for children or pets to play. With a two-car garage, ample parking, and a prime location close to major highways, including the 401, Pickering Town Centre, shopping malls, public transportation, and excellent schools, this home offers both convenience and style. **** EXTRAS **** Shingles (2022), Most windows updated, Updated kitchen, Renovated main and upstairs ensuite baths, Hardwood in all 3 bedroom, dining room, living room and family room, Wood burning fireplace (id:47351)
Property Details
|
MLS® Number
|
E11936937 |
|
Property Type
|
Single Family |
|
Community Name
|
Liverpool |
|
Parking Space Total
|
6 |
Building
|
Bathroom Total
|
3 |
|
Bedrooms Above Ground
|
3 |
|
Bedrooms Below Ground
|
1 |
|
Bedrooms Total
|
4 |
|
Appliances
|
Dishwasher, Dryer, Garage Door Opener, Microwave, Refrigerator, Stove, Washer, Water Softener |
|
Basement Development
|
Partially Finished |
|
Basement Type
|
N/a (partially Finished) |
|
Construction Style Attachment
|
Detached |
|
Cooling Type
|
Central Air Conditioning |
|
Exterior Finish
|
Aluminum Siding, Brick |
|
Fireplace Present
|
Yes |
|
Flooring Type
|
Hardwood |
|
Foundation Type
|
Concrete |
|
Half Bath Total
|
1 |
|
Heating Fuel
|
Natural Gas |
|
Heating Type
|
Forced Air |
|
Stories Total
|
2 |
|
Type
|
House |
|
Utility Water
|
Municipal Water |
Parking
Land
|
Acreage
|
No |
|
Sewer
|
Sanitary Sewer |
|
Size Depth
|
105 Ft ,9 In |
|
Size Frontage
|
30 Ft |
|
Size Irregular
|
30.02 X 105.81 Ft |
|
Size Total Text
|
30.02 X 105.81 Ft |
|
Zoning Description
|
Res |
Rooms
| Level |
Type |
Length |
Width |
Dimensions |
|
Second Level |
Primary Bedroom |
4.51 m |
4.73 m |
4.51 m x 4.73 m |
|
Second Level |
Bedroom 2 |
4.21 m |
3.71 m |
4.21 m x 3.71 m |
|
Second Level |
Bedroom 3 |
3.7 m |
3.27 m |
3.7 m x 3.27 m |
|
Basement |
Bedroom 4 |
3.52 m |
4.88 m |
3.52 m x 4.88 m |
|
Basement |
Recreational, Games Room |
9.79 m |
6.8 m |
9.79 m x 6.8 m |
|
Main Level |
Living Room |
6.05 m |
6.87 m |
6.05 m x 6.87 m |
|
Main Level |
Family Room |
3.54 m |
4.64 m |
3.54 m x 4.64 m |
|
Main Level |
Dining Room |
6.05 m |
6.87 m |
6.05 m x 6.87 m |
|
Main Level |
Kitchen |
3.77 m |
3.2 m |
3.77 m x 3.2 m |
https://www.realtor.ca/real-estate/27833714/1522-falconcrest-drive-pickering-liverpool-liverpool






































































