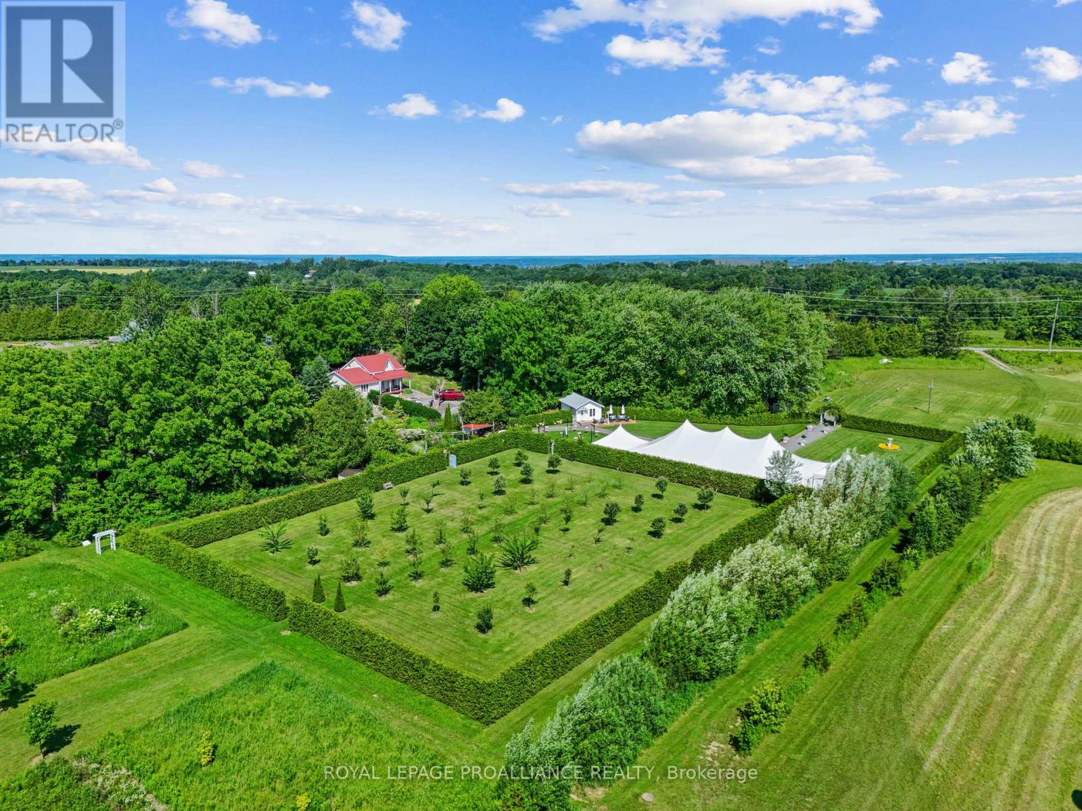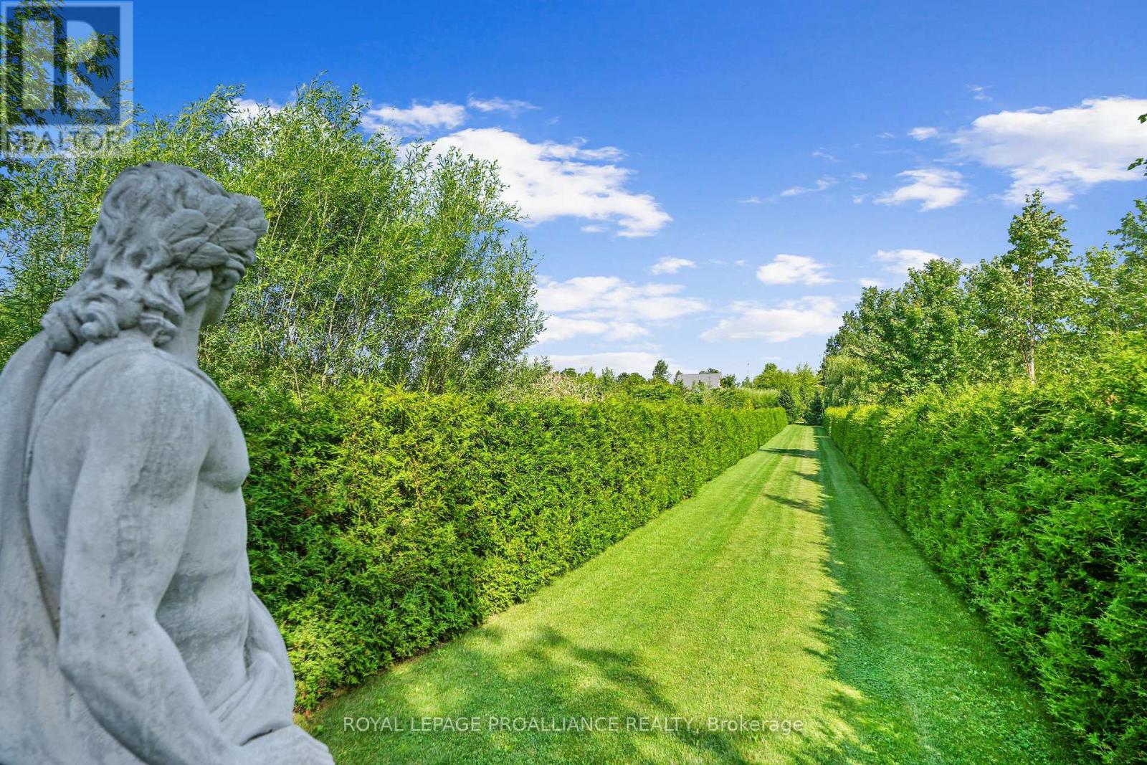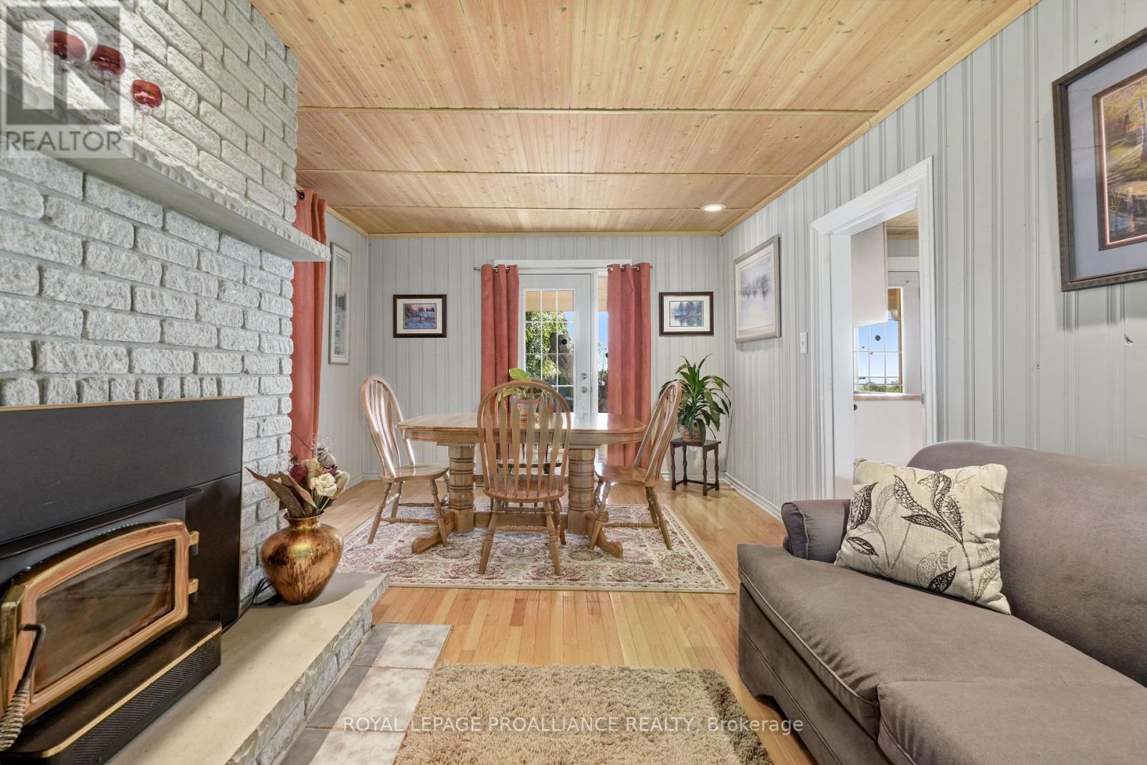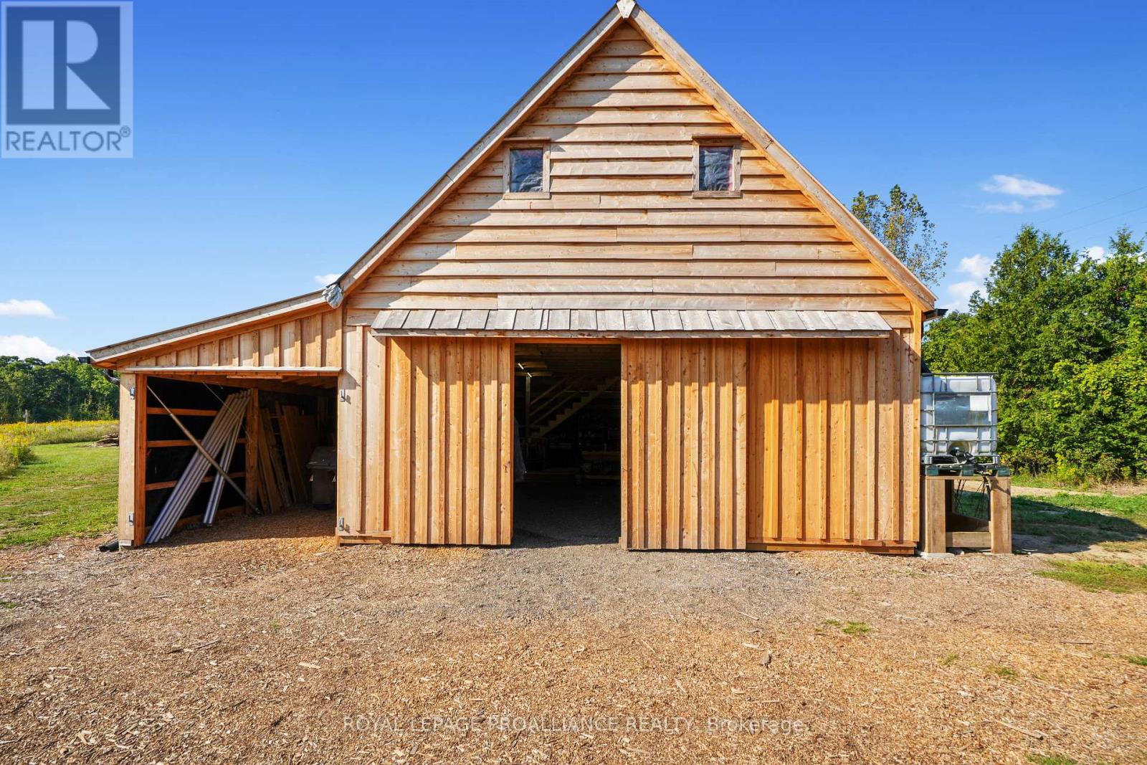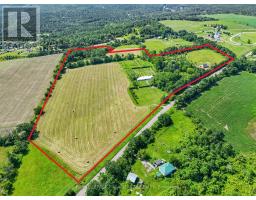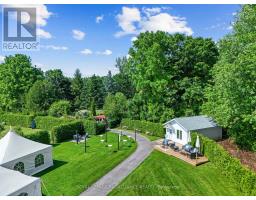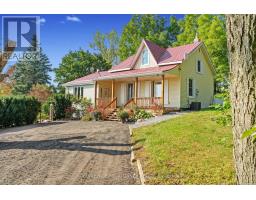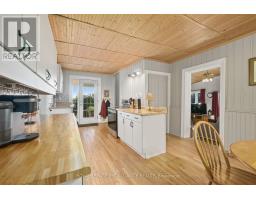3 Bedroom
2 Bathroom
Fireplace
Central Air Conditioning
Forced Air
Acreage
$2,500,000
Experience the charm of this exceptional English inspired country estate, just 1.5 hours east of the GTA. Set on over 32 acres, it includes 7 beautifully maintained acres of gardens and orchard. Currently thriving as a premier wedding venue, the property features a charming brides cottage, a spacious one-and-a-half-story home, and a versatile barn perfect for equestrians or hobby farmers. The estate offers a perfect blend of natural beauty and functionality, ideal for hosting events or enjoying serene country living. With its picturesque setting and versatile features, this estate is a rare find that promises both a tranquil retreat and a thriving business opportunity. **** EXTRAS **** Updated: Well pump with new wiring Nov 2023, Furnace - propane Nov 2023, Sewage basin with pump June 2024, Septic rejuvenation June 2024, Pole Barn with 100 amp panel May 2024 (id:47351)
Property Details
|
MLS® Number
|
X9357362 |
|
Property Type
|
Single Family |
|
Community Name
|
Rural Alnwick/Haldimand |
|
CommunityFeatures
|
School Bus |
|
Features
|
Sloping, Rolling, Partially Cleared |
|
ParkingSpaceTotal
|
100 |
|
Structure
|
Barn, Greenhouse |
|
ViewType
|
View |
Building
|
BathroomTotal
|
2 |
|
BedroomsAboveGround
|
2 |
|
BedroomsBelowGround
|
1 |
|
BedroomsTotal
|
3 |
|
Appliances
|
Dishwasher, Dryer, Refrigerator, Stove, Washer |
|
BasementDevelopment
|
Partially Finished |
|
BasementFeatures
|
Walk Out |
|
BasementType
|
N/a (partially Finished) |
|
ConstructionStyleAttachment
|
Detached |
|
CoolingType
|
Central Air Conditioning |
|
ExteriorFinish
|
Vinyl Siding |
|
FireplacePresent
|
Yes |
|
FoundationType
|
Poured Concrete, Stone |
|
HeatingFuel
|
Propane |
|
HeatingType
|
Forced Air |
|
StoriesTotal
|
2 |
|
Type
|
House |
Land
|
Acreage
|
Yes |
|
Sewer
|
Septic System |
|
SizeDepth
|
1354 Ft ,4 In |
|
SizeFrontage
|
1462 Ft ,4 In |
|
SizeIrregular
|
1462.35 X 1354.4 Ft |
|
SizeTotalText
|
1462.35 X 1354.4 Ft|25 - 50 Acres |
|
ZoningDescription
|
Ru-320 |
Rooms
| Level |
Type |
Length |
Width |
Dimensions |
|
Second Level |
Primary Bedroom |
4.77 m |
3.73 m |
4.77 m x 3.73 m |
|
Second Level |
Bedroom 2 |
4.54 m |
3.43 m |
4.54 m x 3.43 m |
|
Second Level |
Bathroom |
2.44 m |
3.34 m |
2.44 m x 3.34 m |
|
Lower Level |
Recreational, Games Room |
5.86 m |
5.17 m |
5.86 m x 5.17 m |
|
Lower Level |
Utility Room |
6.17 m |
6.08 m |
6.17 m x 6.08 m |
|
Lower Level |
Bedroom 3 |
5 m |
3.16 m |
5 m x 3.16 m |
|
Main Level |
Kitchen |
4.46 m |
3.57 m |
4.46 m x 3.57 m |
|
Main Level |
Eating Area |
2.62 m |
3.57 m |
2.62 m x 3.57 m |
|
Main Level |
Dining Room |
2.77 m |
3.59 m |
2.77 m x 3.59 m |
|
Main Level |
Family Room |
4.31 m |
3.59 m |
4.31 m x 3.59 m |
|
Main Level |
Bathroom |
3 m |
2.18 m |
3 m x 2.18 m |
|
Main Level |
Living Room |
9.12 m |
5.36 m |
9.12 m x 5.36 m |
https://www.realtor.ca/real-estate/27440834/1521-bowmanton-road-alnwickhaldimand-rural-alnwickhaldimand


