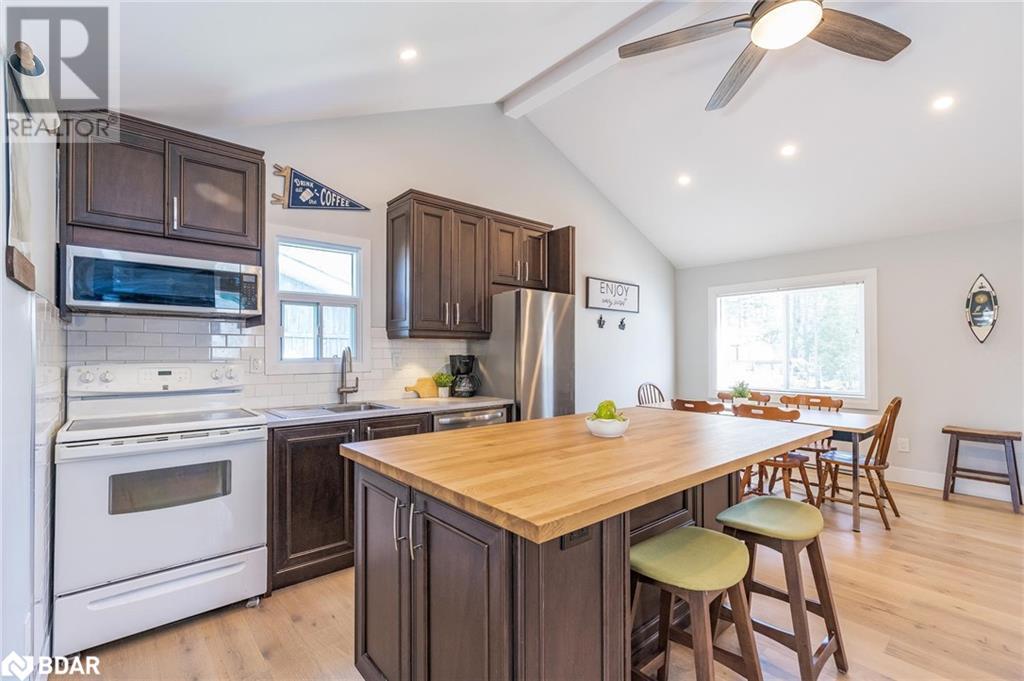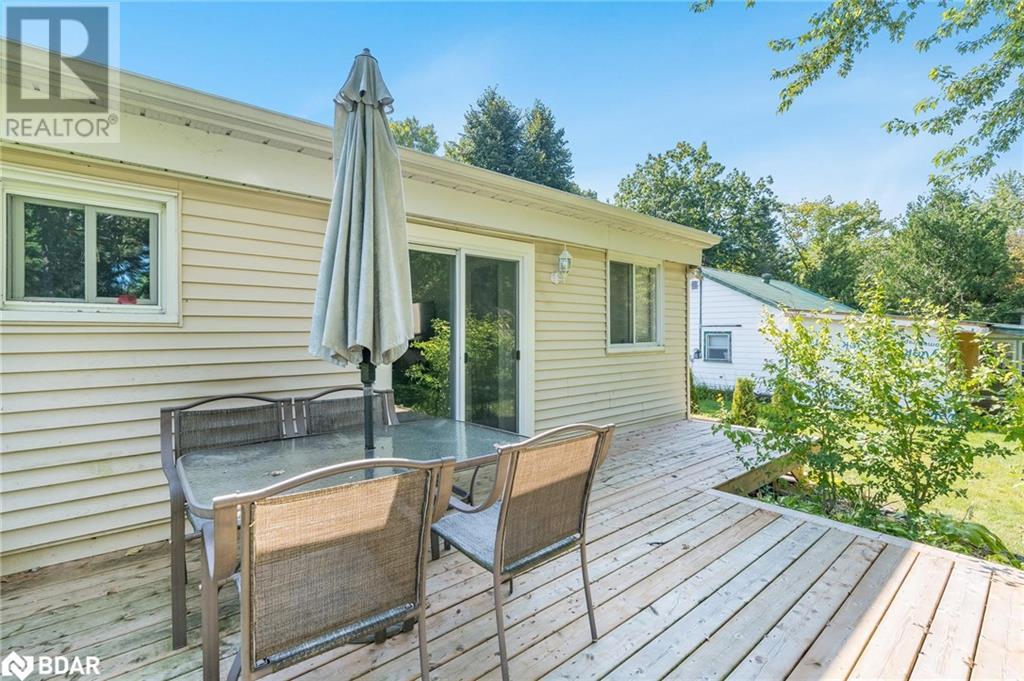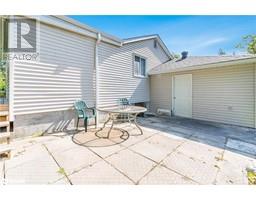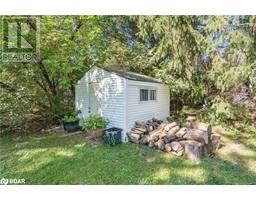3 Bedroom
1 Bathroom
788 sqft
Raised Bungalow
None
Baseboard Heaters
$589,900
Top 5 Reasons You Will Love This Home: 1) Step inside this fully renovated four-season home boasting an attached garage for added convenience and storage, enhancing the functionality of your everyday living 2) Outdoor enthusiasts will fall in love with the prime location near Patterson Park, which offers beach access and playground facilities, this idyllic setting promises endless family fun and outdoor adventures just steps from your door 3) Entertain in style with the expansive open-concept kitchen, living room, and dining room featuring vaulted ceilings that amplify the spaciousness, creating a perfect setting for gatherings and celebrations, whether hosting a dinner party or enjoying a quiet evening at home, this area is sure to impress 4) Enjoy peace of mind knowing that this home has been meticulously upgraded with complete rewiring and added spray foam insulation ensuring safety, energy efficiency, and year-round comfort 5) Experience the best of both worlds with this serene retreat that offers a short drive to nearby in-town amenities. Enjoy the convenience of shops, restaurants, and services without sacrificing the tranquillity of your peaceful home. Age 65. Visit our website for more detailed information. (id:47351)
Property Details
|
MLS® Number
|
40646727 |
|
Property Type
|
Single Family |
|
EquipmentType
|
None |
|
Features
|
Paved Driveway, Country Residential |
|
ParkingSpaceTotal
|
5 |
|
RentalEquipmentType
|
None |
|
StorageType
|
Holding Tank |
Building
|
BathroomTotal
|
1 |
|
BedroomsAboveGround
|
3 |
|
BedroomsTotal
|
3 |
|
Appliances
|
Dishwasher, Refrigerator, Stove |
|
ArchitecturalStyle
|
Raised Bungalow |
|
BasementDevelopment
|
Unfinished |
|
BasementType
|
Crawl Space (unfinished) |
|
ConstructedDate
|
1959 |
|
ConstructionStyleAttachment
|
Detached |
|
CoolingType
|
None |
|
ExteriorFinish
|
Vinyl Siding |
|
FoundationType
|
Block |
|
HeatingFuel
|
Electric |
|
HeatingType
|
Baseboard Heaters |
|
StoriesTotal
|
1 |
|
SizeInterior
|
788 Sqft |
|
Type
|
House |
|
UtilityWater
|
Municipal Water |
Parking
Land
|
Acreage
|
No |
|
Sewer
|
Holding Tank |
|
SizeDepth
|
60 Ft |
|
SizeFrontage
|
167 Ft |
|
SizeTotalText
|
Under 1/2 Acre |
|
ZoningDescription
|
R3(h) |
Rooms
| Level |
Type |
Length |
Width |
Dimensions |
|
Main Level |
4pc Bathroom |
|
|
Measurements not available |
|
Main Level |
Bedroom |
|
|
8'3'' x 7'9'' |
|
Main Level |
Bedroom |
|
|
10'9'' x 7'9'' |
|
Main Level |
Primary Bedroom |
|
|
9'1'' x 9'1'' |
|
Main Level |
Living Room |
|
|
11'5'' x 7'11'' |
|
Main Level |
Kitchen/dining Room |
|
|
19'5'' x 15'5'' |
https://www.realtor.ca/real-estate/27411300/152-silver-birch-crescent-tay










































