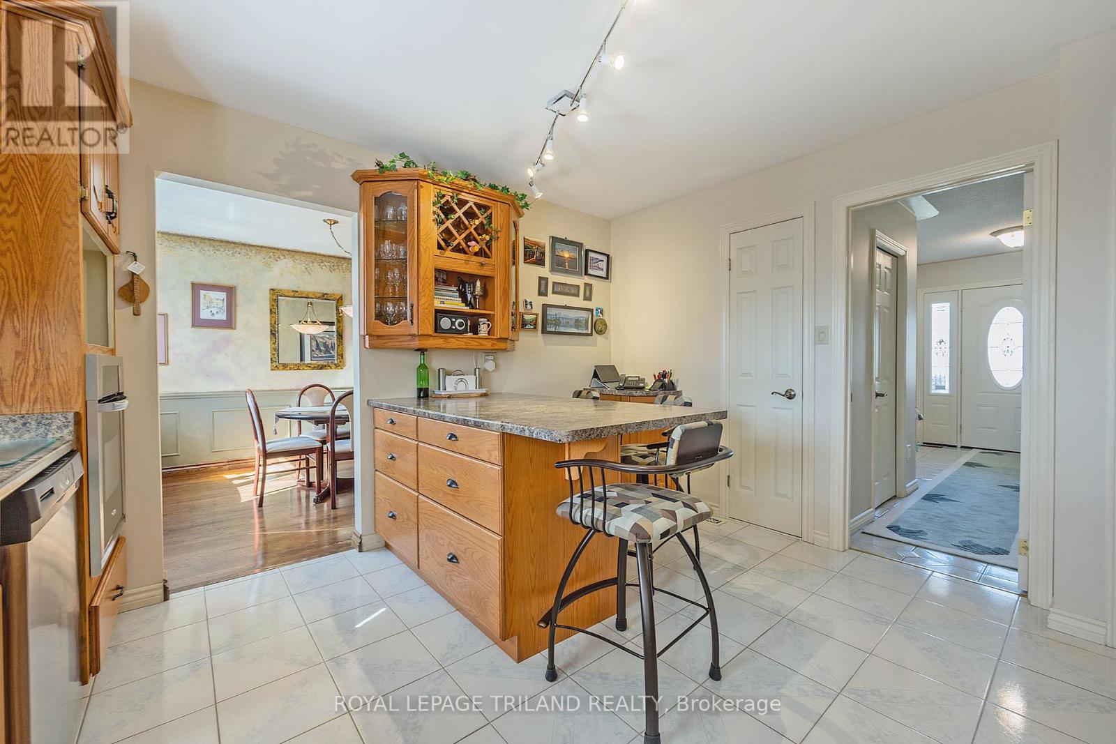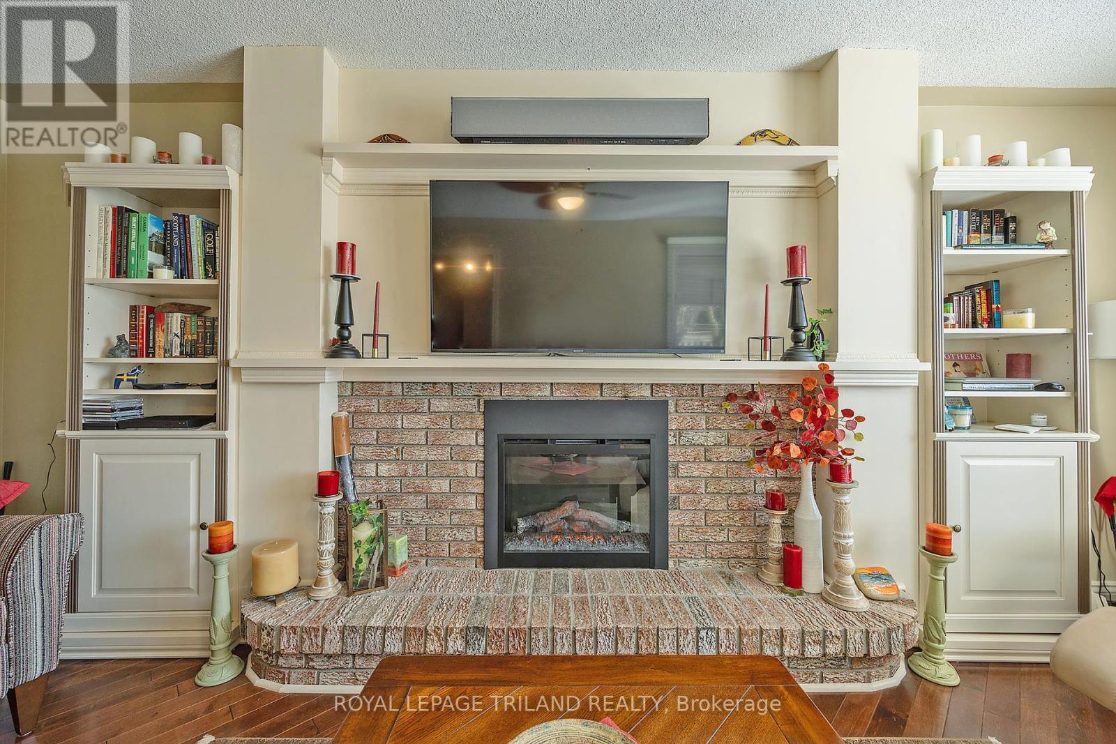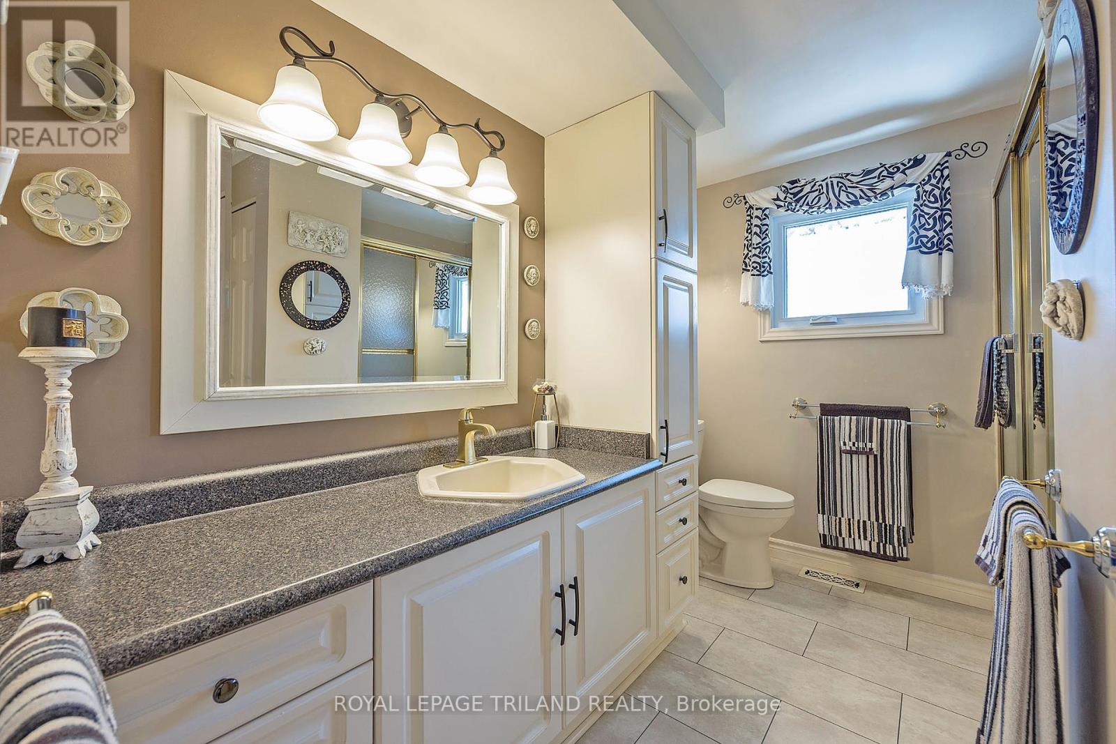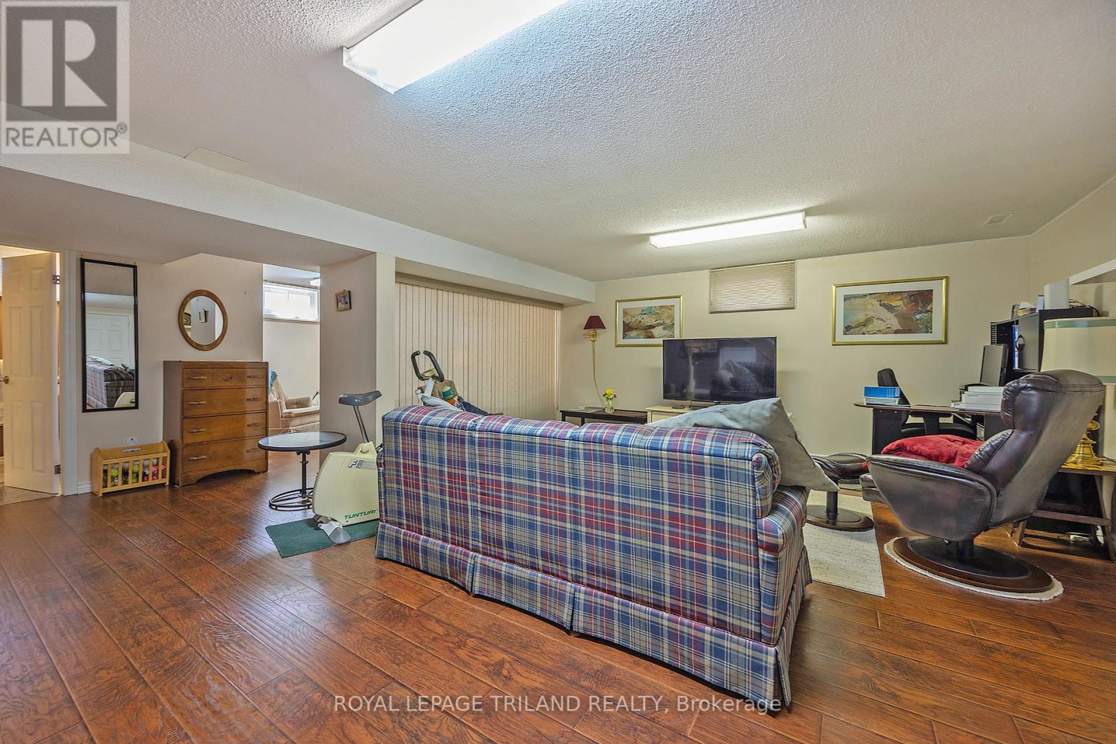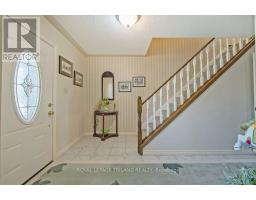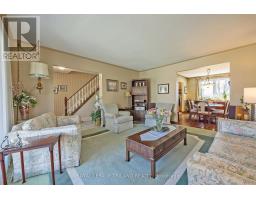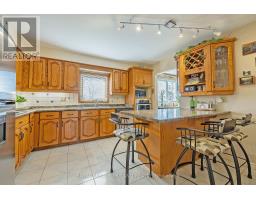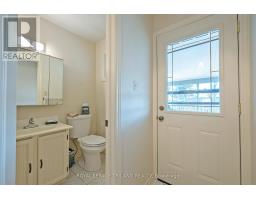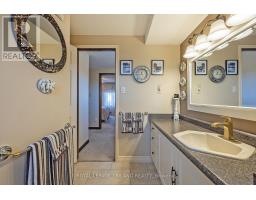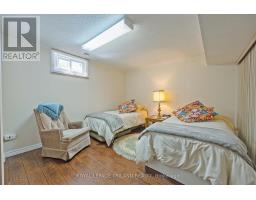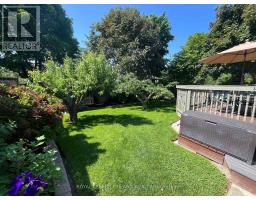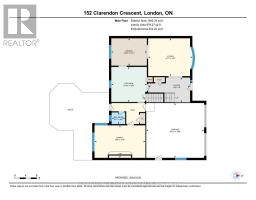4 Bedroom
3 Bathroom
Fireplace
Central Air Conditioning
Forced Air
$779,900
Welcome to this extremely well cared for 4 bedroom 3 bathroom home on a quiet mature street in a family friendly neighborhood. This large immaculate home has 3 large bedrooms and a full bathroom on the second floor. The main floor has a living room, a formal dining room, a large kitchen with island, a 2 piece bathroom and a beautiful family room with fireplace, hardwood floors and large south facing window. The lower level has a large rec-room, 3 piece bathroom and fourth bedroom, 20 ft cellar, laundry room with lots of storage. All updated high quality vinyl windows and doors, central vacuum, 40 year shingles, furnace and A/C have had yearly maintenance. The exterior is very private with a fully fenced lot and a large deck overlooking a beautifully landscaped yard and gardens. oversized double garage and double driveway with lots of parking. close to schools, parks, public transit and easy access to 401 highway. (id:47351)
Property Details
|
MLS® Number
|
X9241484 |
|
Property Type
|
Single Family |
|
Community Name
|
South S |
|
ParkingSpaceTotal
|
6 |
Building
|
BathroomTotal
|
3 |
|
BedroomsAboveGround
|
3 |
|
BedroomsBelowGround
|
1 |
|
BedroomsTotal
|
4 |
|
Amenities
|
Fireplace(s) |
|
Appliances
|
Central Vacuum, Dishwasher, Dryer, Refrigerator, Stove, Washer |
|
BasementDevelopment
|
Finished |
|
BasementType
|
N/a (finished) |
|
ConstructionStyleAttachment
|
Detached |
|
CoolingType
|
Central Air Conditioning |
|
ExteriorFinish
|
Brick, Vinyl Siding |
|
FireplacePresent
|
Yes |
|
FireplaceTotal
|
1 |
|
FoundationType
|
Concrete |
|
HalfBathTotal
|
1 |
|
HeatingFuel
|
Natural Gas |
|
HeatingType
|
Forced Air |
|
StoriesTotal
|
2 |
|
Type
|
House |
|
UtilityWater
|
Municipal Water |
Parking
Land
|
Acreage
|
No |
|
Sewer
|
Sanitary Sewer |
|
SizeDepth
|
110 Ft |
|
SizeFrontage
|
55 Ft |
|
SizeIrregular
|
55 X 110 Ft |
|
SizeTotalText
|
55 X 110 Ft |
|
ZoningDescription
|
R1-6 |
Rooms
| Level |
Type |
Length |
Width |
Dimensions |
|
Second Level |
Bedroom 2 |
3.86 m |
4.04 m |
3.86 m x 4.04 m |
|
Second Level |
Bedroom 3 |
3.35 m |
2.9 m |
3.35 m x 2.9 m |
|
Second Level |
Bedroom |
4.29 m |
3.05 m |
4.29 m x 3.05 m |
|
Lower Level |
Utility Room |
4.45 m |
5.57 m |
4.45 m x 5.57 m |
|
Lower Level |
Bedroom 4 |
3.4 m |
3.45 m |
3.4 m x 3.45 m |
|
Lower Level |
Great Room |
6.58 m |
6.53 m |
6.58 m x 6.53 m |
|
Main Level |
Family Room |
5.61 m |
3.58 m |
5.61 m x 3.58 m |
|
Main Level |
Living Room |
4.9 m |
4.19 m |
4.9 m x 4.19 m |
|
Main Level |
Dining Room |
3.91 m |
3.02 m |
3.91 m x 3.02 m |
|
Main Level |
Kitchen |
3.66 m |
4.04 m |
3.66 m x 4.04 m |
|
Main Level |
Foyer |
4.62 m |
2.74 m |
4.62 m x 2.74 m |
https://www.realtor.ca/real-estate/27257486/152-clarendon-crescent-london-south-s











