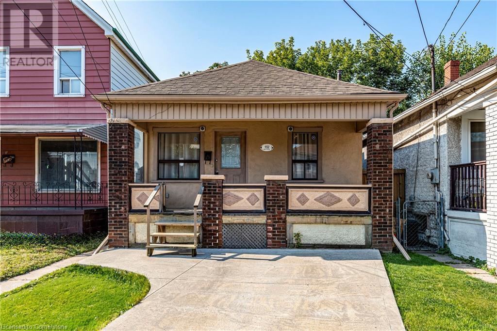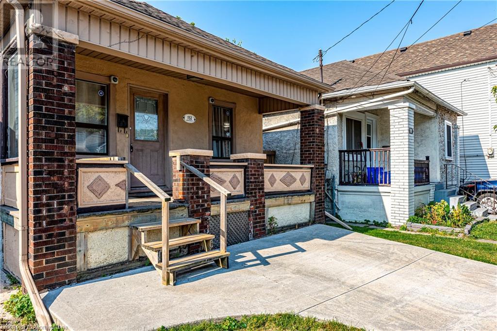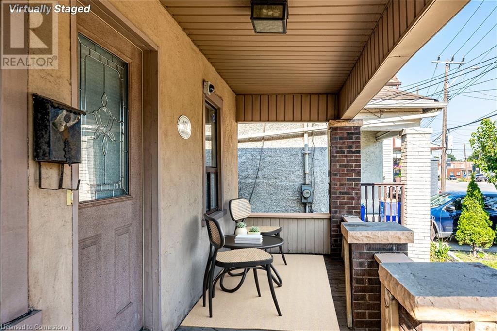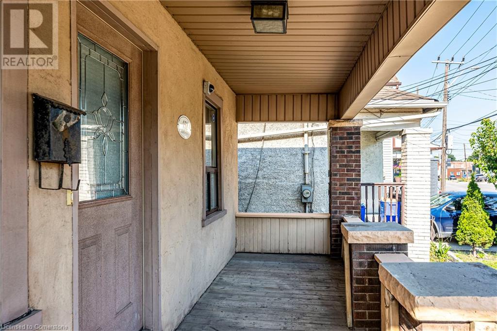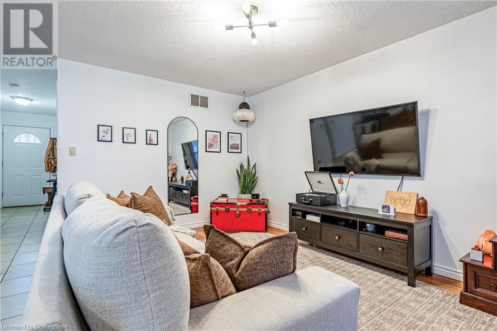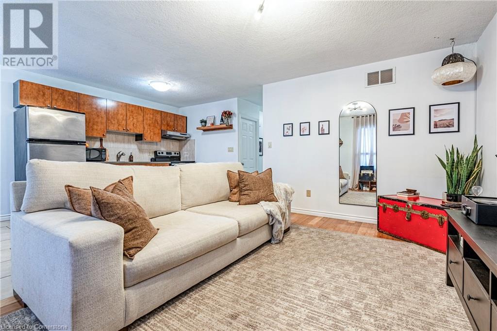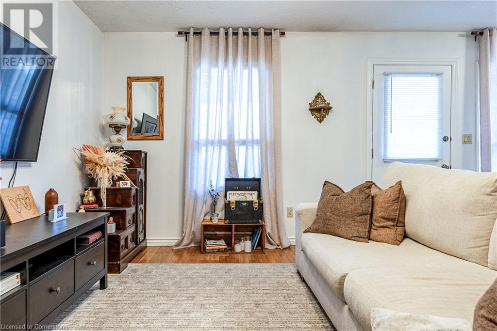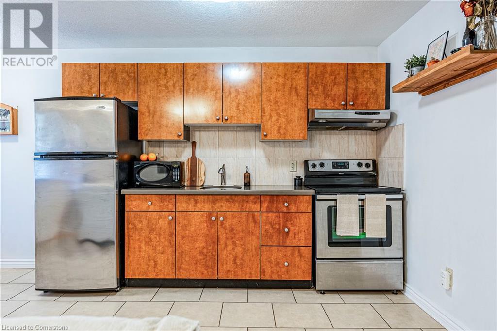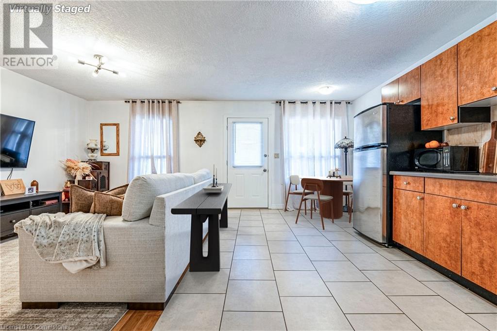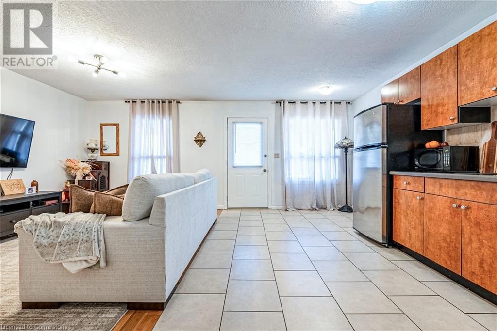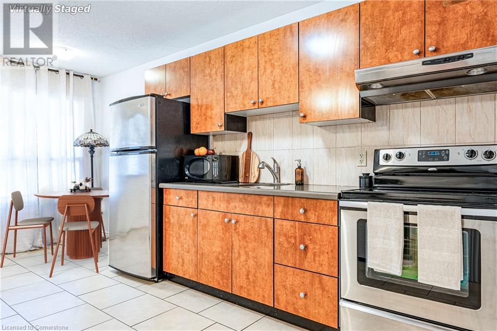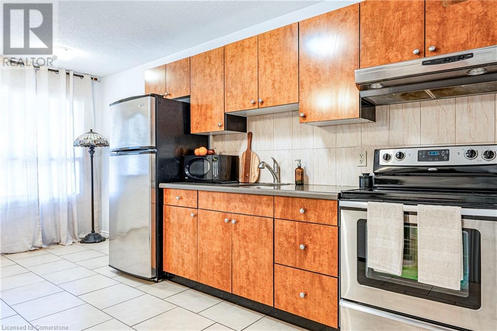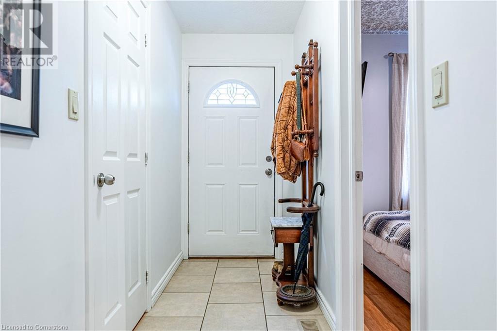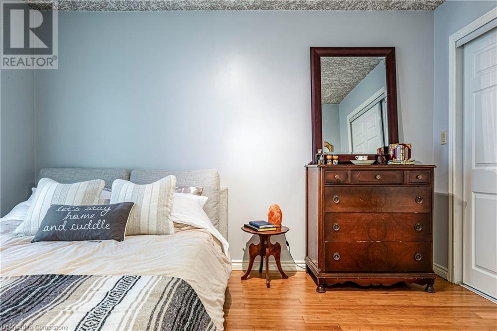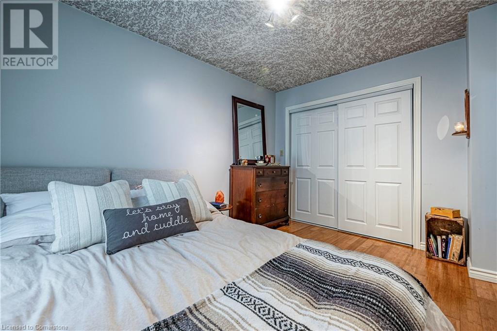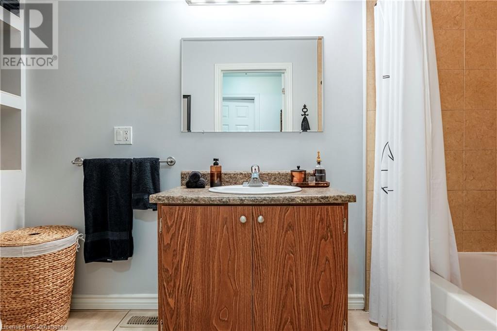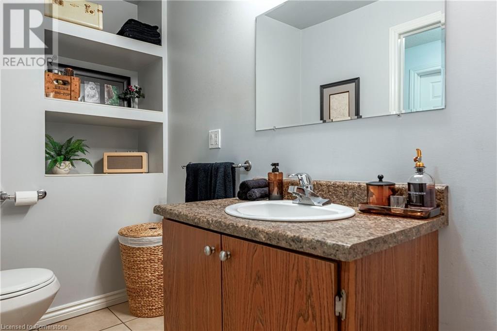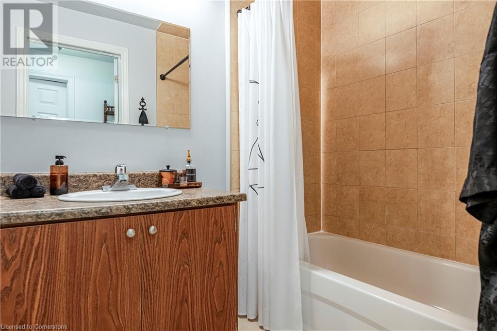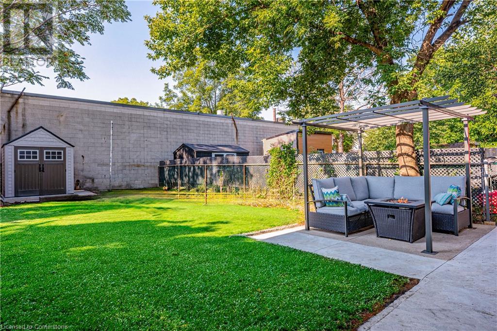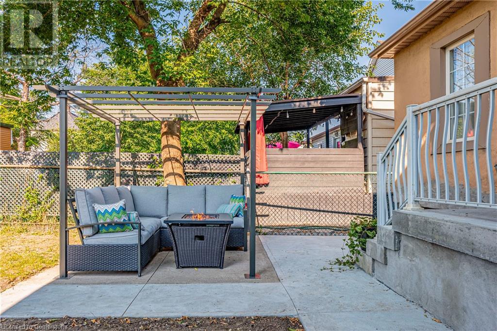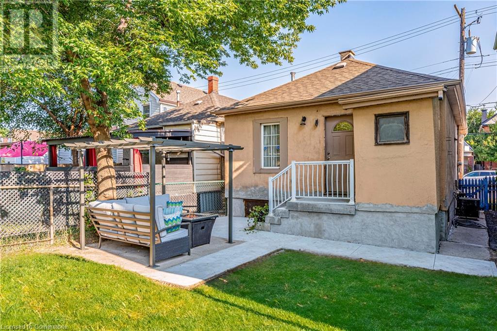1 Bedroom
1 Bathroom
619 ft2
Bungalow
Central Air Conditioning
Forced Air
$2,000 Monthly
Welcome to this charming detached bungalow, offering the ease of one-level living and a private driveway for convenient parking. The welcoming front porch invites you into a bright, open-concept living room and kitchen, thoughtfully designed for a carpet-free lifestyle. The home boasts a modernized 4-piece bathroom and a generously sized bedroom at the rear, providing peace and privacy. Outside, enjoy the private backyard complete with a patio and a useful storage shed. With full basement access for extra storage, this home is ideal for low-maintenance, hassle-free living. Conveniently located near shopping, public transit, and with quick highway access, this property offers both comfort and convenience. (id:47351)
Property Details
|
MLS® Number
|
40688286 |
|
Property Type
|
Single Family |
|
Amenities Near By
|
Hospital, Park, Public Transit, Schools |
|
Equipment Type
|
Water Heater |
|
Parking Space Total
|
1 |
|
Rental Equipment Type
|
Water Heater |
|
Structure
|
Shed |
Building
|
Bathroom Total
|
1 |
|
Bedrooms Above Ground
|
1 |
|
Bedrooms Total
|
1 |
|
Appliances
|
Dryer, Refrigerator, Stove, Washer, Window Coverings |
|
Architectural Style
|
Bungalow |
|
Basement Development
|
Unfinished |
|
Basement Type
|
Full (unfinished) |
|
Constructed Date
|
1921 |
|
Construction Style Attachment
|
Detached |
|
Cooling Type
|
Central Air Conditioning |
|
Exterior Finish
|
Brick, Stucco |
|
Foundation Type
|
Poured Concrete |
|
Heating Fuel
|
Natural Gas |
|
Heating Type
|
Forced Air |
|
Stories Total
|
1 |
|
Size Interior
|
619 Ft2 |
|
Type
|
House |
|
Utility Water
|
Municipal Water |
Land
|
Acreage
|
No |
|
Land Amenities
|
Hospital, Park, Public Transit, Schools |
|
Sewer
|
Municipal Sewage System |
|
Size Depth
|
103 Ft |
|
Size Frontage
|
26 Ft |
|
Size Total Text
|
Under 1/2 Acre |
|
Zoning Description
|
M6 |
Rooms
| Level |
Type |
Length |
Width |
Dimensions |
|
Main Level |
Bedroom |
|
|
12'1'' x 9'4'' |
|
Main Level |
4pc Bathroom |
|
|
10'1'' x 5'11'' |
|
Main Level |
Eat In Kitchen |
|
|
16'1'' x 9'6'' |
|
Main Level |
Living Room |
|
|
14'6'' x 9'10'' |
https://www.realtor.ca/real-estate/27773640/152-beach-road-hamilton
