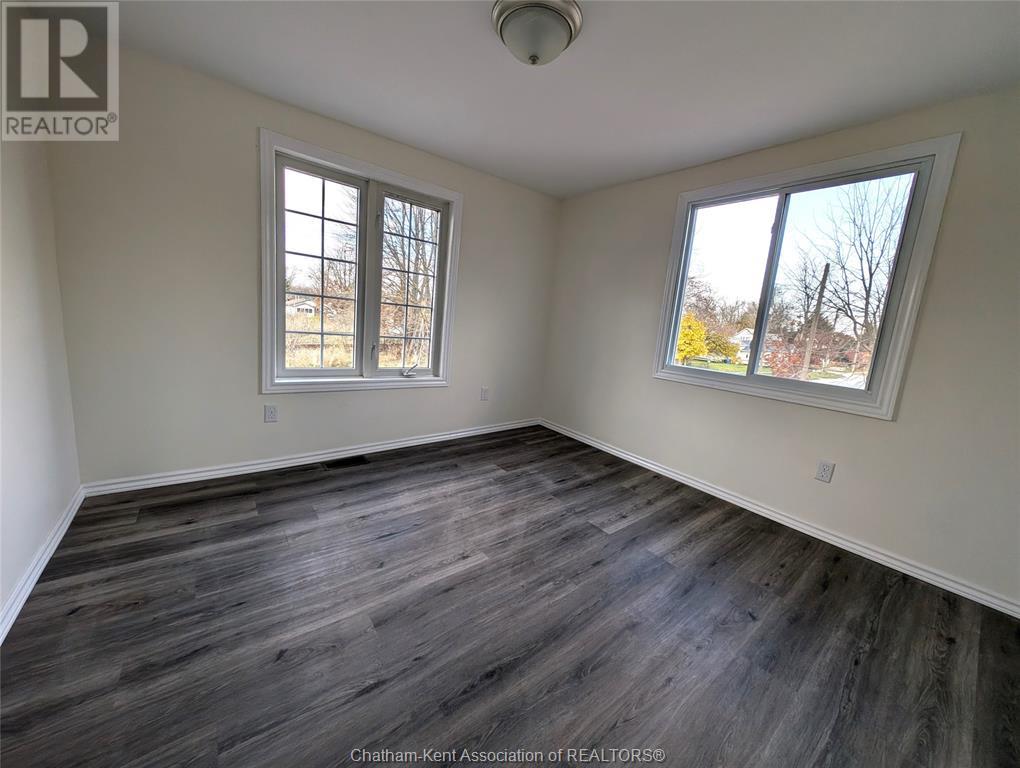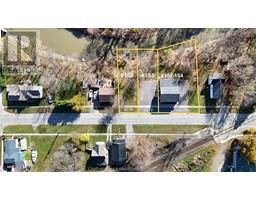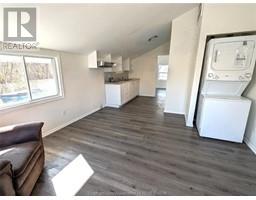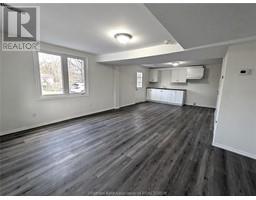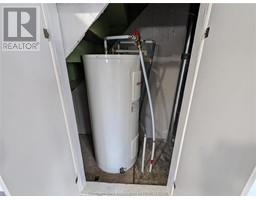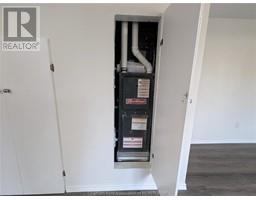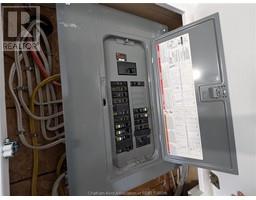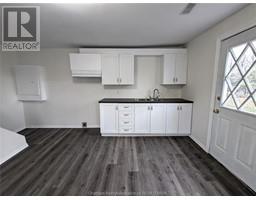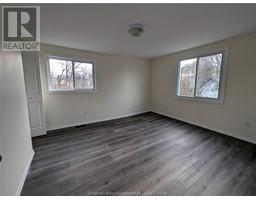5 Bedroom
3 Bathroom
Forced Air, Furnace
Waterfront On River
$475,000
INVESTOR'S DREAM - SET YOUR OWN RENTS! This fully renovated, **completely vacant** legal triplex includes two 2-bedroom units and one 1-bedroom unit, each with separate furnaces, water heaters, and electrical meters for tenant independence. City-approved and to code, it boasts all-new electrical, plumbing, drywall, flooring, windows, doors, siding, and roof. The identical 2 bedroom units could rent at approx. $1900/mth each, 1 bedroom unit $1400/mth. With two double driveways and two extra parcels of land (see picture), there’s ample parking and room for future potential. Backing onto McGregor’s Creek, this property combines rental income potential with scenic appeal—an exceptional, high-quality investment opportunity in a prime location! Seller will consider adding adding all appliances to each to unit for the right prcie to make this a true turnkey investment. Seller will also hold vendor takeback loan for up to 200K. Add attached schedule B to all offers. (id:47351)
Property Details
|
MLS® Number
|
24027054 |
|
Property Type
|
Single Family |
|
Features
|
Double Width Or More Driveway, Gravel Driveway, Side Driveway |
|
Water Front Type
|
Waterfront On River |
Building
|
Bathroom Total
|
3 |
|
Bedrooms Above Ground
|
5 |
|
Bedrooms Total
|
5 |
|
Exterior Finish
|
Aluminum/vinyl |
|
Flooring Type
|
Laminate |
|
Foundation Type
|
Block |
|
Heating Fuel
|
Natural Gas |
|
Heating Type
|
Forced Air, Furnace |
|
Stories Total
|
2 |
|
Type
|
House |
Land
|
Acreage
|
No |
|
Size Irregular
|
126.47xirr |
|
Size Total Text
|
126.47xirr|under 1/2 Acre |
|
Zoning Description
|
Rl3 |
Rooms
| Level |
Type |
Length |
Width |
Dimensions |
|
Second Level |
4pc Bathroom |
4 ft ,11 in |
9 ft ,3 in |
4 ft ,11 in x 9 ft ,3 in |
|
Second Level |
4pc Bathroom |
9 ft ,2 in |
4 ft ,1 in |
9 ft ,2 in x 4 ft ,1 in |
|
Second Level |
Bedroom |
10 ft ,7 in |
10 ft ,5 in |
10 ft ,7 in x 10 ft ,5 in |
|
Second Level |
Bedroom |
13 ft ,10 in |
12 ft ,2 in |
13 ft ,10 in x 12 ft ,2 in |
|
Second Level |
Bedroom |
12 ft ,2 in |
12 ft ,2 in |
12 ft ,2 in x 12 ft ,2 in |
|
Main Level |
Bedroom |
9 ft ,8 in |
6 ft ,9 in |
9 ft ,8 in x 6 ft ,9 in |
|
Main Level |
Living Room |
15 ft ,11 in |
25 ft |
15 ft ,11 in x 25 ft |
|
Main Level |
Kitchen/dining Room |
15 ft ,4 in |
11 ft ,4 in |
15 ft ,4 in x 11 ft ,4 in |
|
Main Level |
Living Room |
15 ft ,11 in |
20 ft ,8 in |
15 ft ,11 in x 20 ft ,8 in |
|
Main Level |
Kitchen/dining Room |
7 ft ,2 in |
4 ft ,5 in |
7 ft ,2 in x 4 ft ,5 in |
|
Main Level |
Bedroom |
|
|
Measurements not available |
|
Main Level |
Kitchen |
|
|
Measurements not available |
|
Main Level |
Living Room |
|
|
Measurements not available |
|
Main Level |
4pc Bathroom |
|
|
Measurements not available |
https://www.realtor.ca/real-estate/27638498/152-154-158-162-colborne-street-chatham


















