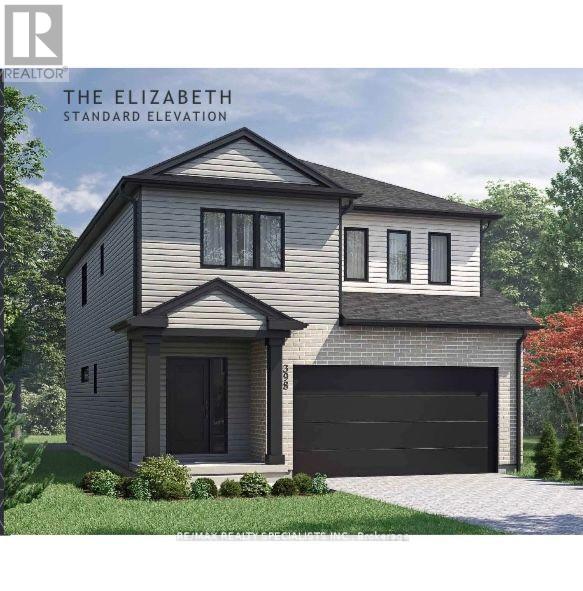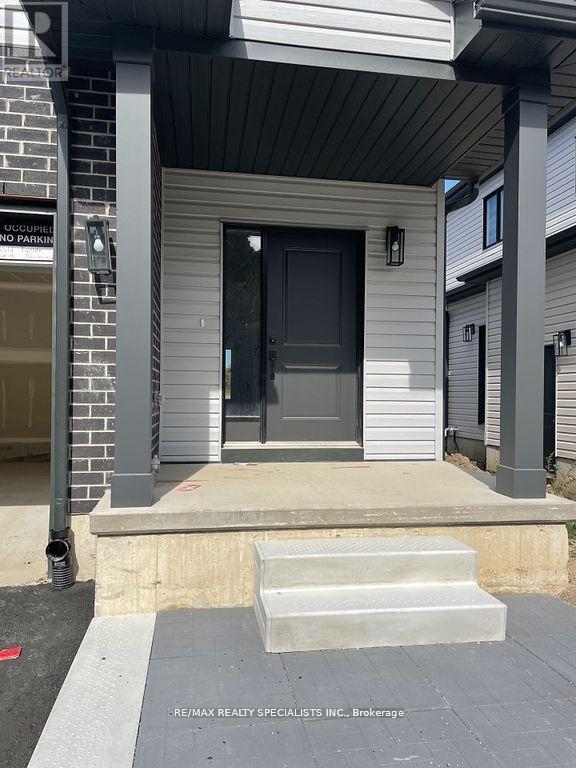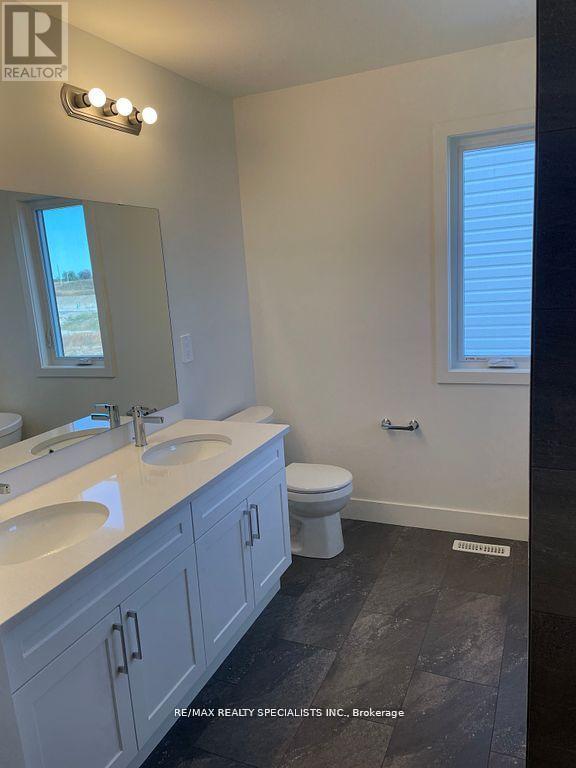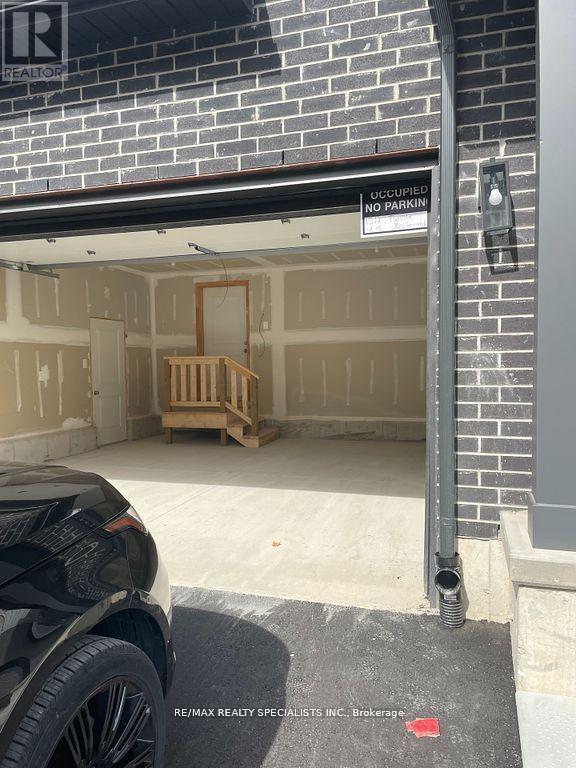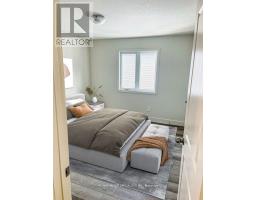4 Bedroom
3 Bathroom
Central Air Conditioning
Forced Air
$3,000 Monthly
WELCOME TO 1512 TWILLITE BLVD LONDON. 4 BEDROOM DETACH HOME LOCATED IN BEAUTIFULL COMMUNITY OFGATES OF HYDE PARK IN NORTH LONDON. VERY FUNCTIONAL OPEN CONEPT LATOUT WITH LOTS OF NATURALSUN LIGHT. 9 FEET CEILING, LUXURY VINYL FLOORING IN WHOLE HOUSE. STAINLESS STEEL APPLIANCS, GRANITECOUNTER TOP. 4 GOOD SIZE BEDROOM ON SECOND FLOOR. SECONE FLOOR LAUNDRY ROOM. BASEMENT HASBIG WINDOWS FROM BUILDER. CLOSE TO SCHOOL, PARK, WALMART, CANADIAN TIRE, GROCERY STORE, ALL MAJORBANKS AND ALL MAJOR RESTAURENTS. AAA TENANTS ONLY VACANT HOUSE> IMMEDIATE POSSESSION (id:47351)
Property Details
|
MLS® Number
|
X11933021 |
|
Property Type
|
Single Family |
|
Community Name
|
North S |
|
ParkingSpaceTotal
|
4 |
Building
|
BathroomTotal
|
3 |
|
BedroomsAboveGround
|
4 |
|
BedroomsTotal
|
4 |
|
Appliances
|
Blinds, Dishwasher, Dryer, Refrigerator, Stove, Washer |
|
BasementDevelopment
|
Unfinished |
|
BasementType
|
Full (unfinished) |
|
ConstructionStyleAttachment
|
Detached |
|
CoolingType
|
Central Air Conditioning |
|
ExteriorFinish
|
Brick, Vinyl Siding |
|
FlooringType
|
Vinyl |
|
FoundationType
|
Concrete |
|
HalfBathTotal
|
1 |
|
HeatingFuel
|
Natural Gas |
|
HeatingType
|
Forced Air |
|
StoriesTotal
|
2 |
|
Type
|
House |
|
UtilityWater
|
Municipal Water |
Parking
Land
|
Acreage
|
No |
|
Sewer
|
Sanitary Sewer |
|
SizeDepth
|
110 Ft |
|
SizeFrontage
|
40 Ft |
|
SizeIrregular
|
40 X 110 Ft |
|
SizeTotalText
|
40 X 110 Ft |
Rooms
| Level |
Type |
Length |
Width |
Dimensions |
|
Second Level |
Primary Bedroom |
|
|
Measurements not available |
|
Second Level |
Bedroom |
|
|
Measurements not available |
|
Second Level |
Bedroom |
|
|
Measurements not available |
|
Second Level |
Bedroom |
|
|
Measurements not available |
|
Second Level |
Laundry Room |
|
|
Measurements not available |
|
Main Level |
Great Room |
|
|
Measurements not available |
|
Main Level |
Dining Room |
|
|
Measurements not available |
|
Main Level |
Kitchen |
|
|
Measurements not available |
https://www.realtor.ca/real-estate/27824384/1512-twillite-blvd-boulevard-london-north-s

