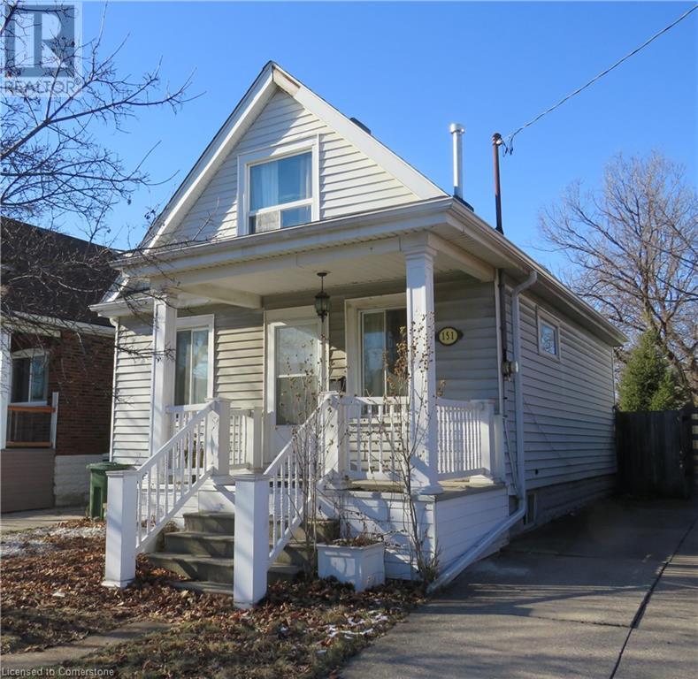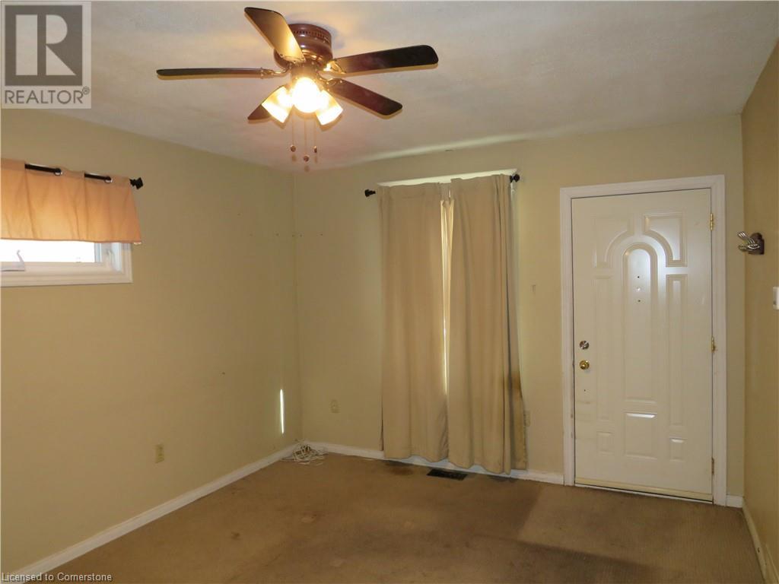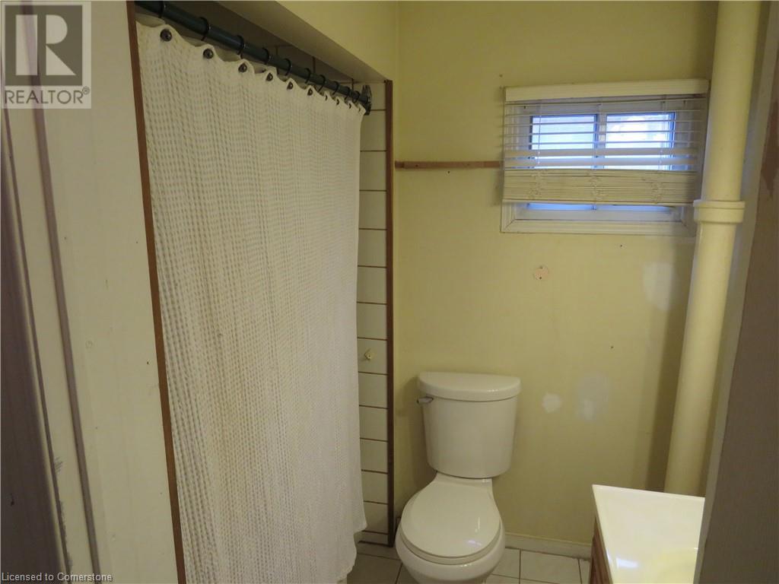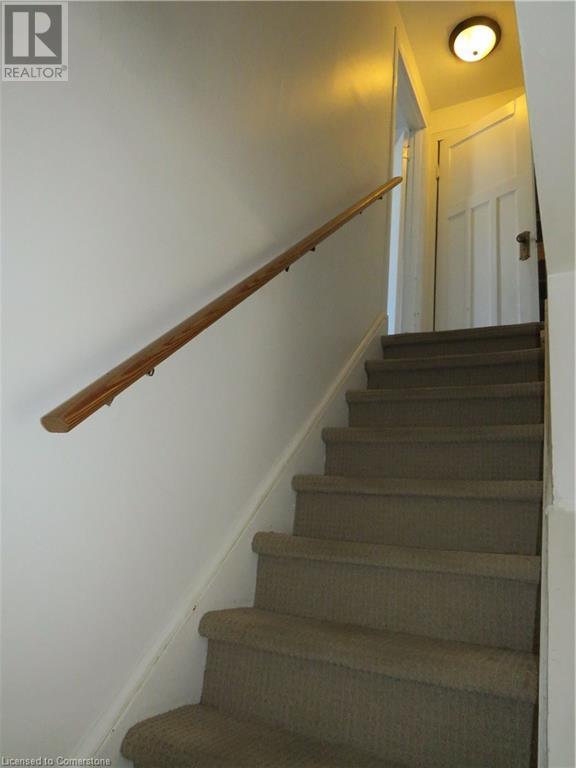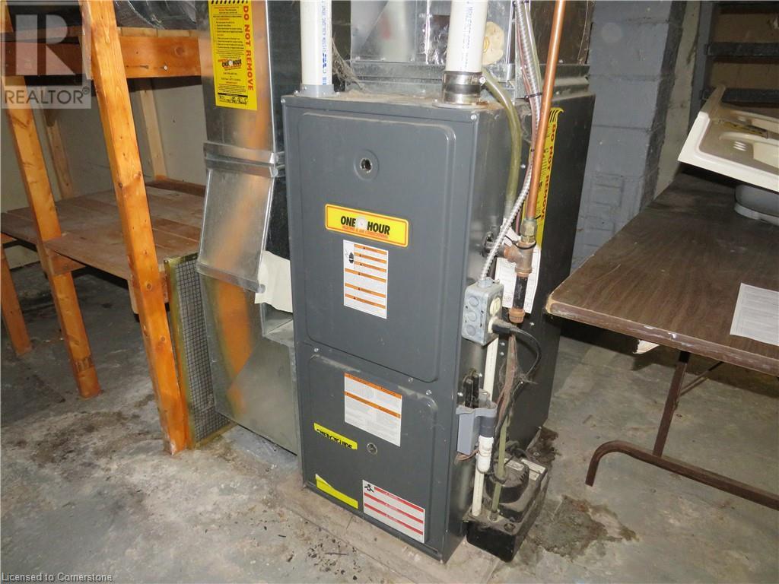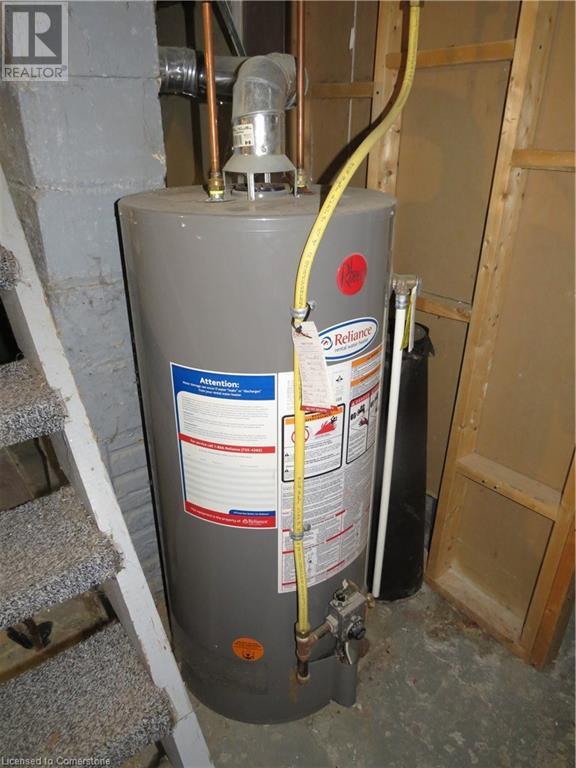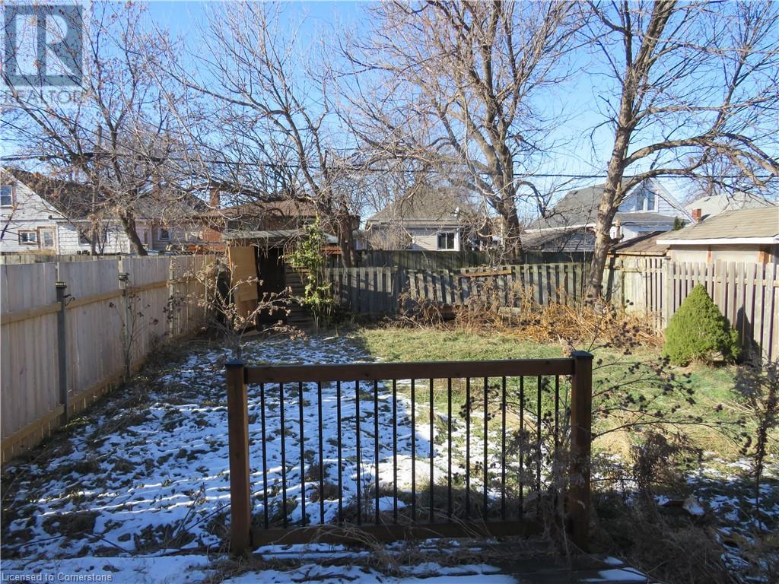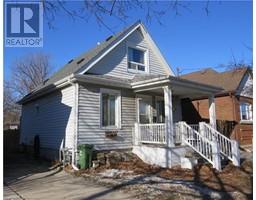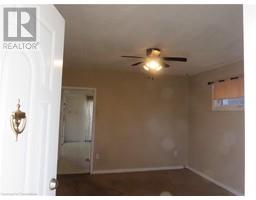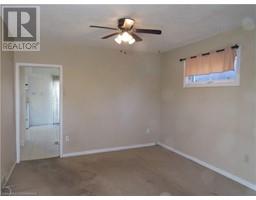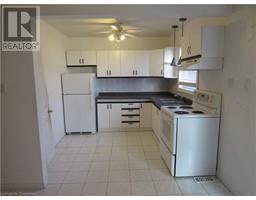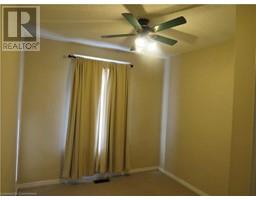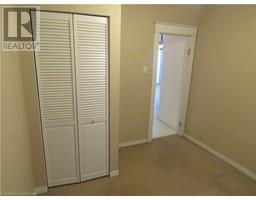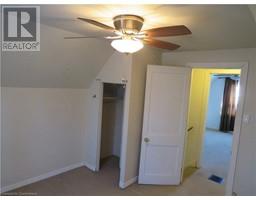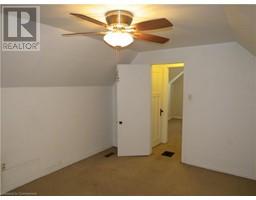3 Bedroom
1 Bathroom
1425 sqft
Central Air Conditioning
Forced Air
$399,900
ATTENTION - FIRST TIME HOME BUYER, DOWNSIZERS & INVESTORS - WELCOME TO 155 WEIR ST N in the family friendly Homeside Neighbourhood of Hamilton East. This fully detached 1.5 story home offers 3 bedrooms, living room, 1 bathroom, 1 parking spot, and deck to entertain on while relaxing and overlooking your spacious yard. The basement is partially finished and ready for you finishing touches as a home office, family room or an extra storage space. Park one car in the driveway and have ample street parking too. You'll find yourself walking distance to schools, parks, playgrounds, public transits and a convenient short drive to shopping malls, all amenities and highway access for commuters. Don't miss this affordable opportunity! (id:47351)
Property Details
|
MLS® Number
|
40691489 |
|
Property Type
|
Single Family |
|
AmenitiesNearBy
|
Park, Place Of Worship, Playground, Public Transit, Schools, Shopping |
|
CommunityFeatures
|
Community Centre, School Bus |
|
EquipmentType
|
Furnace, Water Heater |
|
Features
|
Shared Driveway |
|
ParkingSpaceTotal
|
1 |
|
RentalEquipmentType
|
Furnace, Water Heater |
|
Structure
|
Shed |
Building
|
BathroomTotal
|
1 |
|
BedroomsAboveGround
|
3 |
|
BedroomsTotal
|
3 |
|
BasementDevelopment
|
Partially Finished |
|
BasementType
|
Full (partially Finished) |
|
ConstructedDate
|
1936 |
|
ConstructionStyleAttachment
|
Detached |
|
CoolingType
|
Central Air Conditioning |
|
ExteriorFinish
|
Aluminum Siding, Metal, Vinyl Siding |
|
FoundationType
|
Block |
|
HeatingType
|
Forced Air |
|
StoriesTotal
|
2 |
|
SizeInterior
|
1425 Sqft |
|
Type
|
House |
|
UtilityWater
|
Municipal Water |
Land
|
AccessType
|
Highway Access |
|
Acreage
|
No |
|
FenceType
|
Fence |
|
LandAmenities
|
Park, Place Of Worship, Playground, Public Transit, Schools, Shopping |
|
Sewer
|
Municipal Sewage System |
|
SizeDepth
|
90 Ft |
|
SizeFrontage
|
28 Ft |
|
SizeIrregular
|
0.07 |
|
SizeTotal
|
0.07 Ac|under 1/2 Acre |
|
SizeTotalText
|
0.07 Ac|under 1/2 Acre |
|
ZoningDescription
|
C |
Rooms
| Level |
Type |
Length |
Width |
Dimensions |
|
Second Level |
Bedroom |
|
|
10'8'' x 11'2'' |
|
Second Level |
Primary Bedroom |
|
|
13'1'' x 11'1'' |
|
Main Level |
4pc Bathroom |
|
|
7'1'' x 5'8'' |
|
Main Level |
Bedroom |
|
|
10'6'' x 9'2'' |
|
Main Level |
Kitchen |
|
|
20'8'' x 11'0'' |
|
Main Level |
Living Room |
|
|
13'4'' x 11'2'' |
https://www.realtor.ca/real-estate/27817620/151-weir-street-n-hamilton
