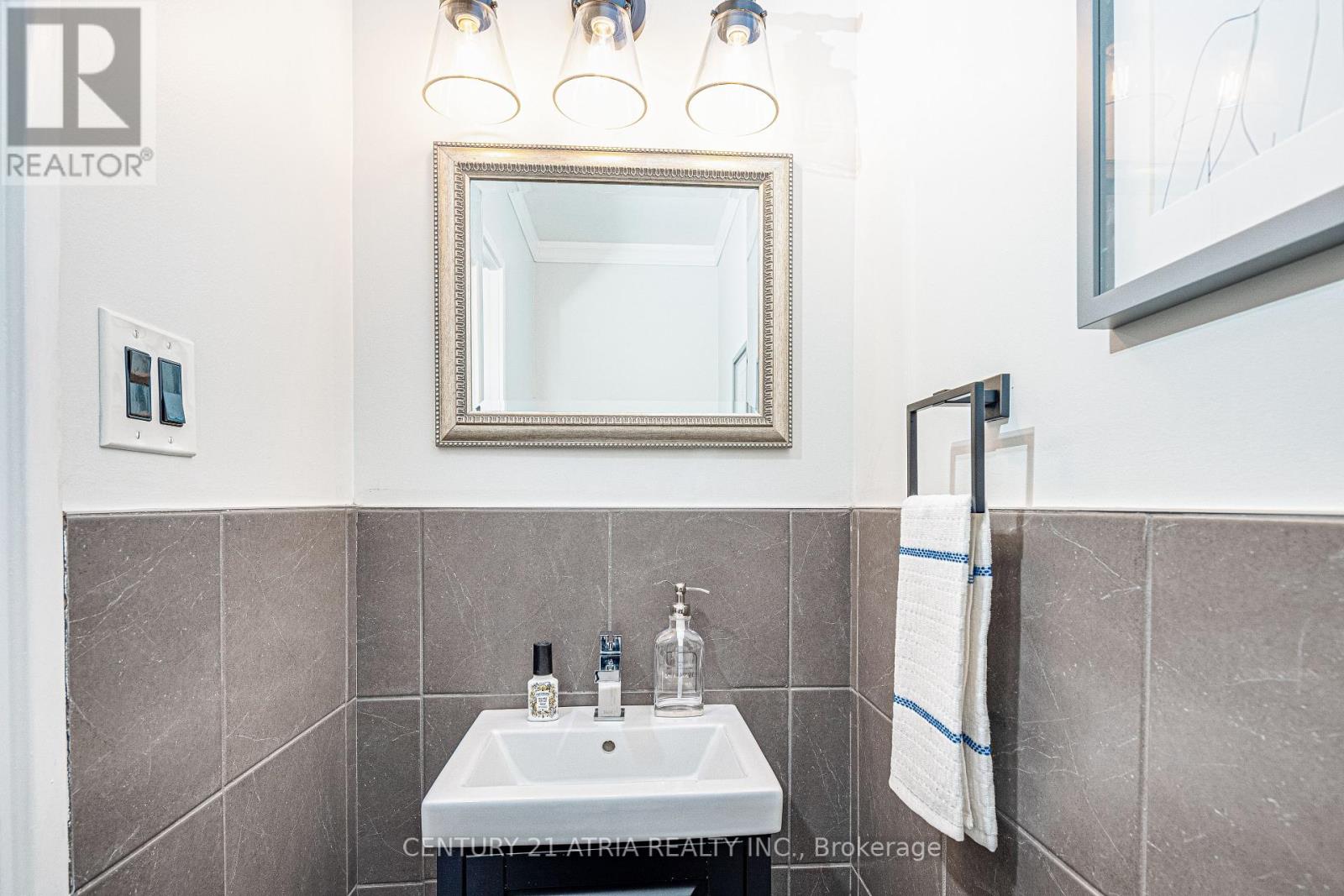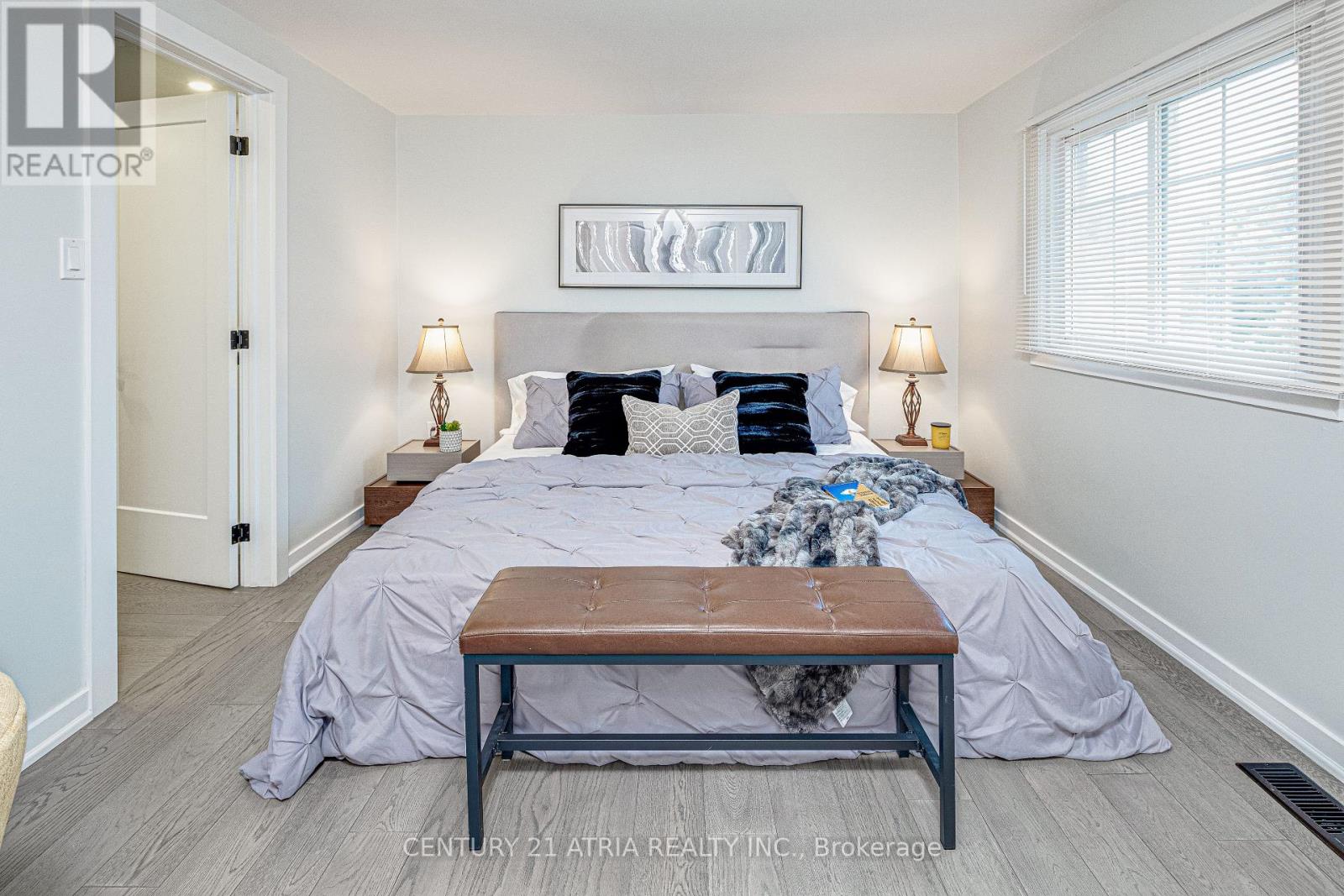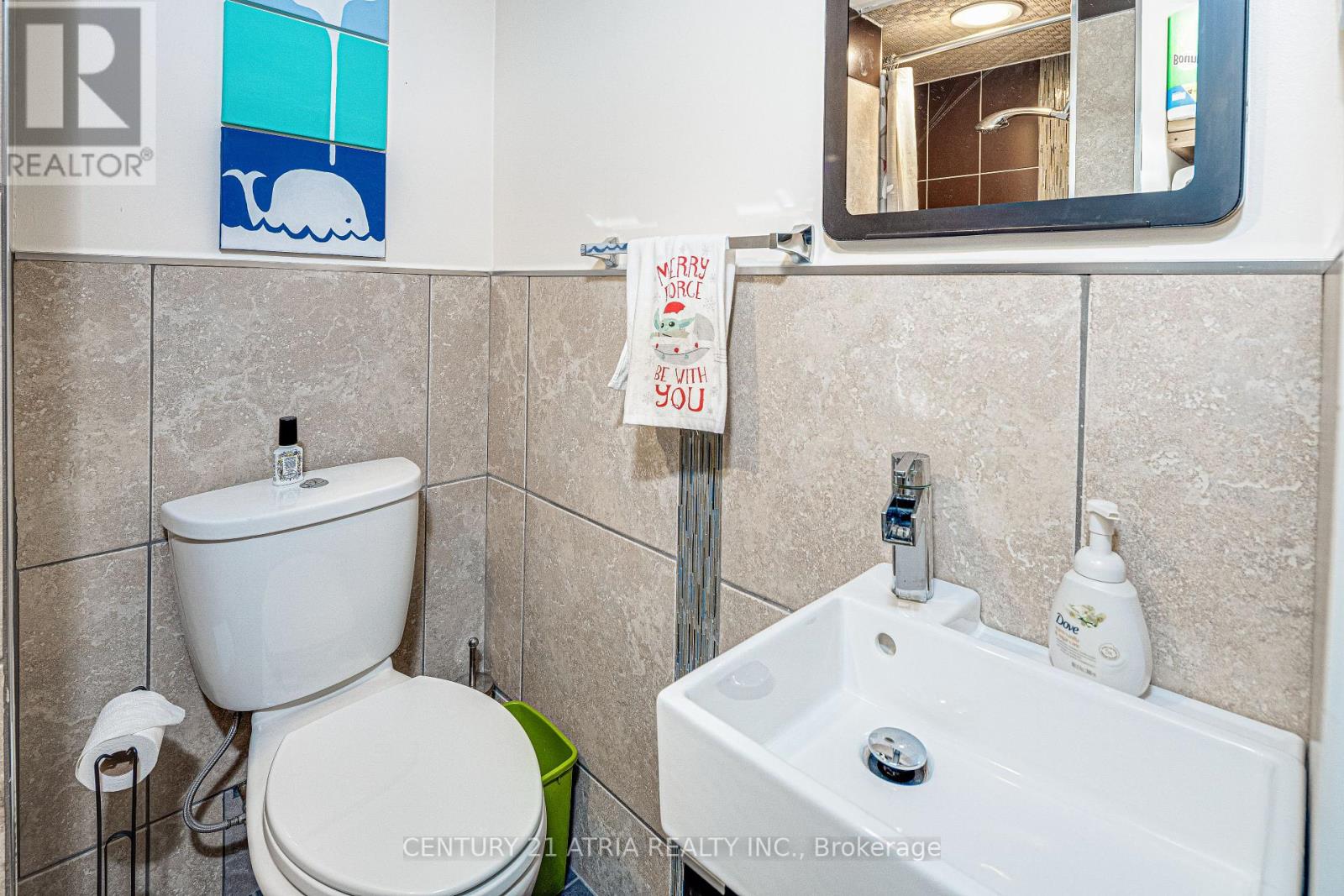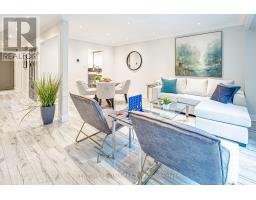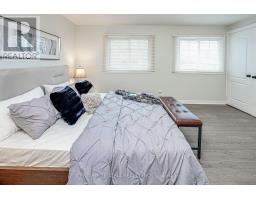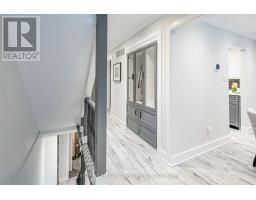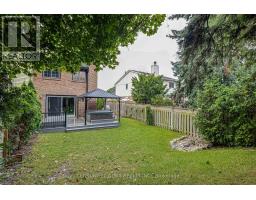3 Bedroom
3 Bathroom
Central Air Conditioning
Forced Air
$1,228,000
Welcome home to this 3 bed + 3 bath executive freehold end unit townhouse that feels like a semi-detached. In the prestigious Aileen-Willowbrook community, this open concept living room walks out to a private oasis f. hot tub & gazebo. No backyard rear neighbours = max privacy. Chef's kitchen w quartz, stainless steel, gas stove, upgraded cabinetry & ample counter space. Primary retreat w his & her closets. All bedrooms well appointed. **** EXTRAS **** Located in the highly ranked Willowbrook PS & Thornlea HS district. Grocery, financial institutions, GO Train & many one of a kind food establishments nearby. Public transit at your doorstep. 407 & Hwy 7 accessibility. (id:47351)
Open House
This property has open houses!
October
5
Saturday
Starts at:
2:00 pm
Ends at:4:00 pm
Property Details
| MLS® Number | N9263675 |
| Property Type | Single Family |
| Community Name | Aileen-Willowbrook |
| AmenitiesNearBy | Park, Place Of Worship, Public Transit, Schools |
| CommunityFeatures | Community Centre |
| Features | Carpet Free |
| ParkingSpaceTotal | 3 |
| Structure | Shed |
Building
| BathroomTotal | 3 |
| BedroomsAboveGround | 3 |
| BedroomsTotal | 3 |
| Appliances | Dishwasher, Dryer, Freezer, Hood Fan, Hot Tub, Refrigerator, Stove, Washer, Window Coverings |
| BasementDevelopment | Finished |
| BasementType | Full (finished) |
| ConstructionStyleAttachment | Attached |
| CoolingType | Central Air Conditioning |
| ExteriorFinish | Brick |
| FlooringType | Laminate, Ceramic |
| FoundationType | Concrete |
| HalfBathTotal | 1 |
| HeatingFuel | Natural Gas |
| HeatingType | Forced Air |
| StoriesTotal | 2 |
| Type | Row / Townhouse |
| UtilityWater | Municipal Water |
Parking
| Attached Garage |
Land
| Acreage | No |
| FenceType | Fenced Yard |
| LandAmenities | Park, Place Of Worship, Public Transit, Schools |
| Sewer | Sanitary Sewer |
| SizeDepth | 123 Ft ,1 In |
| SizeFrontage | 30 Ft ,7 In |
| SizeIrregular | 30.66 X 123.14 Ft |
| SizeTotalText | 30.66 X 123.14 Ft |
| ZoningDescription | 123.14 |
Rooms
| Level | Type | Length | Width | Dimensions |
|---|---|---|---|---|
| Second Level | Primary Bedroom | 4.47 m | 3.35 m | 4.47 m x 3.35 m |
| Second Level | Bedroom 2 | 5.7 m | 2.6 m | 5.7 m x 2.6 m |
| Second Level | Bedroom 3 | 4.2 m | 2.4 m | 4.2 m x 2.4 m |
| Basement | Recreational, Games Room | 5.38 m | 5.1 m | 5.38 m x 5.1 m |
| Main Level | Living Room | 5.2 m | 5.13 m | 5.2 m x 5.13 m |
| Main Level | Dining Room | 5.13 m | 5.2 m | 5.13 m x 5.2 m |
| Main Level | Kitchen | 4.3 m | 2.29 m | 4.3 m x 2.29 m |











