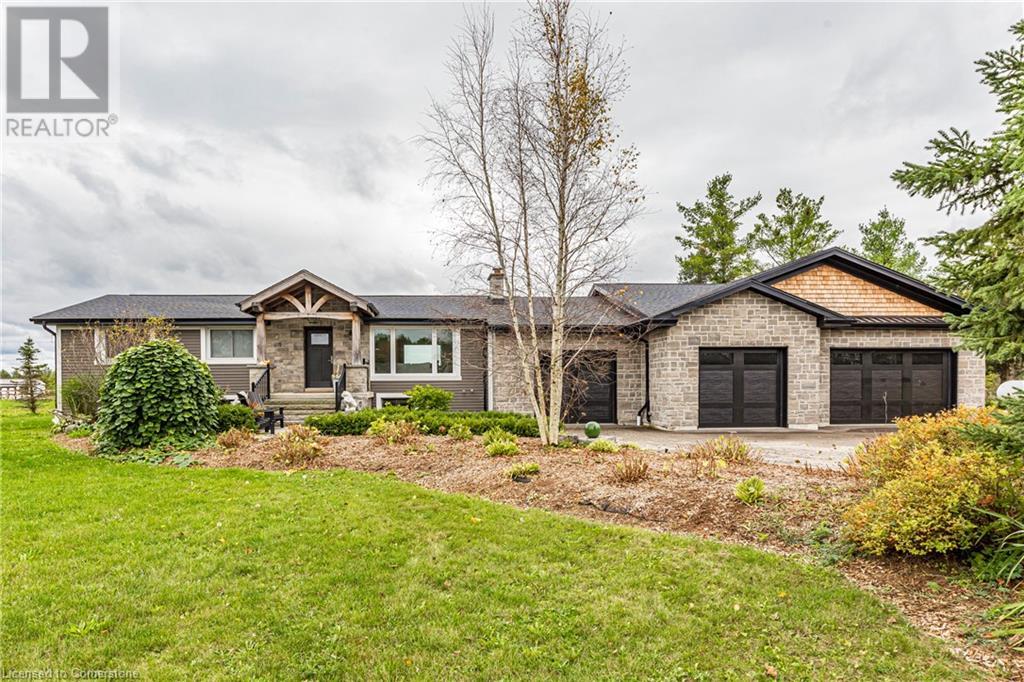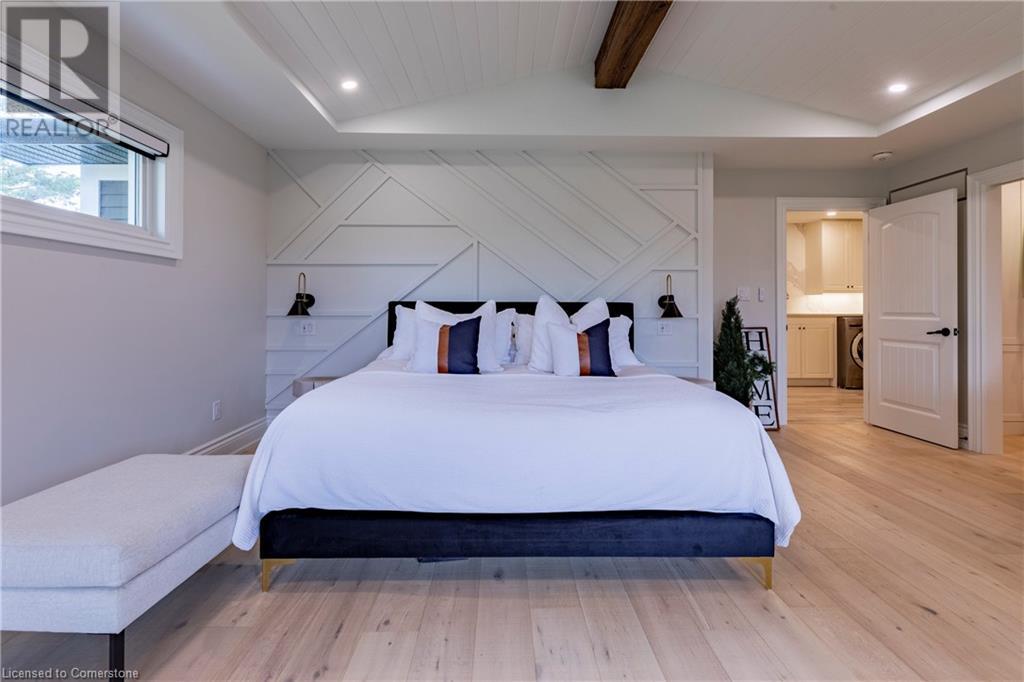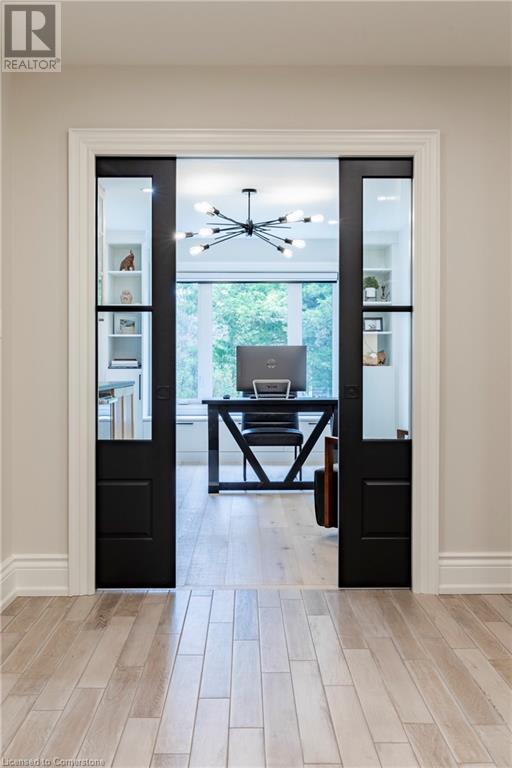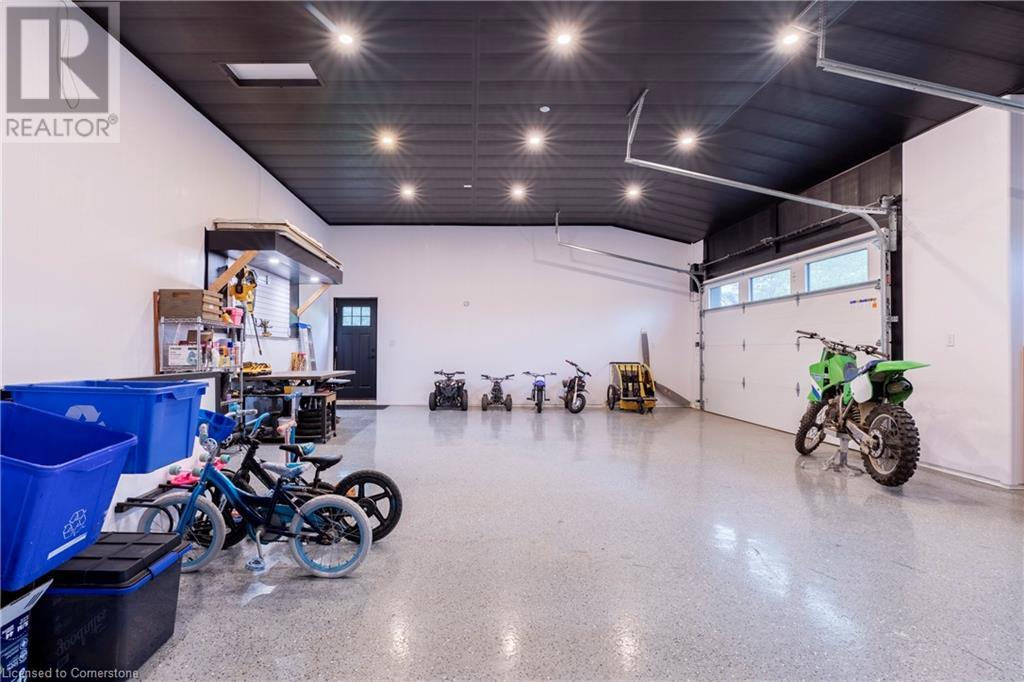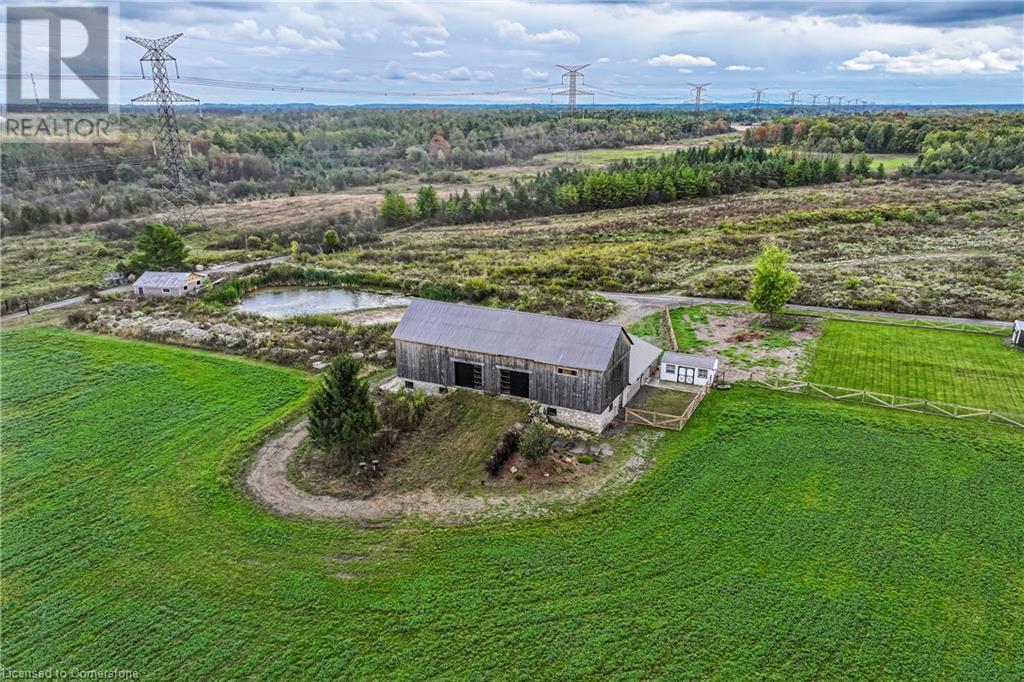4 Bedroom
4 Bathroom
3636 sqft
Bungalow
Central Air Conditioning
Forced Air
Acreage
$3,999,999
This truly remarkable 55-acre farm in Flamborough is the perfect blend of space, practicality, and comfort. The 2,625 sq ft bungalow offers a spacious and inviting living area, ideal for those seeking a peaceful country lifestyle. The open concept chefs kitchen comes with high end SS appliances, a gas range, oversized entertainers island and gorgeous white quartz countertops which roam throughout. Both the primary and secondary bedrooms have spa like ensuites with high end finishes and massive walk in closets! The primary bedroom has its own private porch, louvolite power blinds and the ensuite has heated floors and a steam shower! Separate yourself inside your secluded office to accomplish focused work, equipped with its own kitchenette. The newly finished triple garage with epoxy flooring is ready to store your toys in style. The expansive 3,800 sq ft workshop is perfect for hobbyists, entrepreneurs, or anyone needing substantial space for projects and equipment. The 6,000 sq ft barn provides excellent versatility, whether for livestock, storage, or potential events. To top it off, the back deck features a swim spa, and outdoor kitchen, creating a serene retreat for relaxation and enjoying the stunning rural views. Experience tranquility with your southern exposure as the sun rises on the horizon, piercing through your perfect views of the meticulously cared for landscape. Making this property a true gem for both work and leisure. An absolute must experience rare offering (id:47351)
Property Details
|
MLS® Number
|
40657930 |
|
Property Type
|
Single Family |
|
AmenitiesNearBy
|
Golf Nearby, Place Of Worship, Schools |
|
CommunityFeatures
|
School Bus |
|
EquipmentType
|
None |
|
Features
|
Southern Exposure, Conservation/green Belt, Country Residential, Automatic Garage Door Opener |
|
ParkingSpaceTotal
|
20 |
|
RentalEquipmentType
|
None |
|
Structure
|
Workshop, Shed, Barn |
Building
|
BathroomTotal
|
4 |
|
BedroomsAboveGround
|
3 |
|
BedroomsBelowGround
|
1 |
|
BedroomsTotal
|
4 |
|
Appliances
|
Dishwasher, Microwave, Refrigerator, Washer, Gas Stove(s), Hood Fan, Window Coverings, Wine Fridge, Garage Door Opener |
|
ArchitecturalStyle
|
Bungalow |
|
BasementDevelopment
|
Partially Finished |
|
BasementType
|
Full (partially Finished) |
|
ConstructedDate
|
1971 |
|
ConstructionStyleAttachment
|
Detached |
|
CoolingType
|
Central Air Conditioning |
|
ExteriorFinish
|
Brick, Stone |
|
FoundationType
|
Poured Concrete |
|
HalfBathTotal
|
1 |
|
HeatingFuel
|
Propane |
|
HeatingType
|
Forced Air |
|
StoriesTotal
|
1 |
|
SizeInterior
|
3636 Sqft |
|
Type
|
House |
|
UtilityWater
|
Drilled Well |
Parking
Land
|
AccessType
|
Road Access |
|
Acreage
|
Yes |
|
LandAmenities
|
Golf Nearby, Place Of Worship, Schools |
|
Sewer
|
Septic System |
|
SizeFrontage
|
720 Ft |
|
SizeIrregular
|
54.25 |
|
SizeTotal
|
54.25 Ac|50 - 100 Acres |
|
SizeTotalText
|
54.25 Ac|50 - 100 Acres |
|
ZoningDescription
|
A2, P8, P7 |
Rooms
| Level |
Type |
Length |
Width |
Dimensions |
|
Basement |
2pc Bathroom |
|
|
3'0'' x 7'8'' |
|
Basement |
Bedroom |
|
|
19'3'' x 9'9'' |
|
Basement |
Family Room |
|
|
35'9'' x 23'9'' |
|
Main Level |
3pc Bathroom |
|
|
12'5'' x 6'6'' |
|
Main Level |
Bedroom |
|
|
9'7'' x 11'0'' |
|
Main Level |
4pc Bathroom |
|
|
6'9'' x 10'2'' |
|
Main Level |
Bedroom |
|
|
12'4'' x 11'0'' |
|
Main Level |
4pc Bathroom |
|
|
10'0'' x 11'11'' |
|
Main Level |
Primary Bedroom |
|
|
18'5'' x 22'9'' |
|
Main Level |
Kitchen |
|
|
15'3'' x 10'5'' |
|
Main Level |
Dining Room |
|
|
8'7'' x 10'8'' |
|
Main Level |
Living Room |
|
|
22'6'' x 12'11'' |
https://www.realtor.ca/real-estate/27501728/1506-6th-concession-rd-w-flamborough
