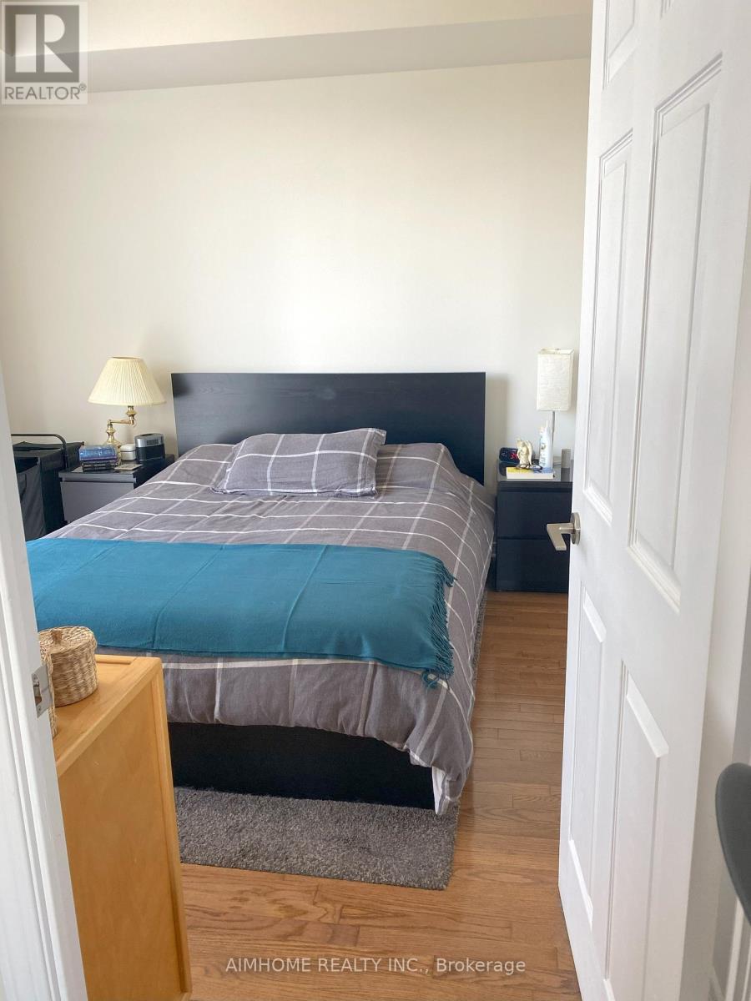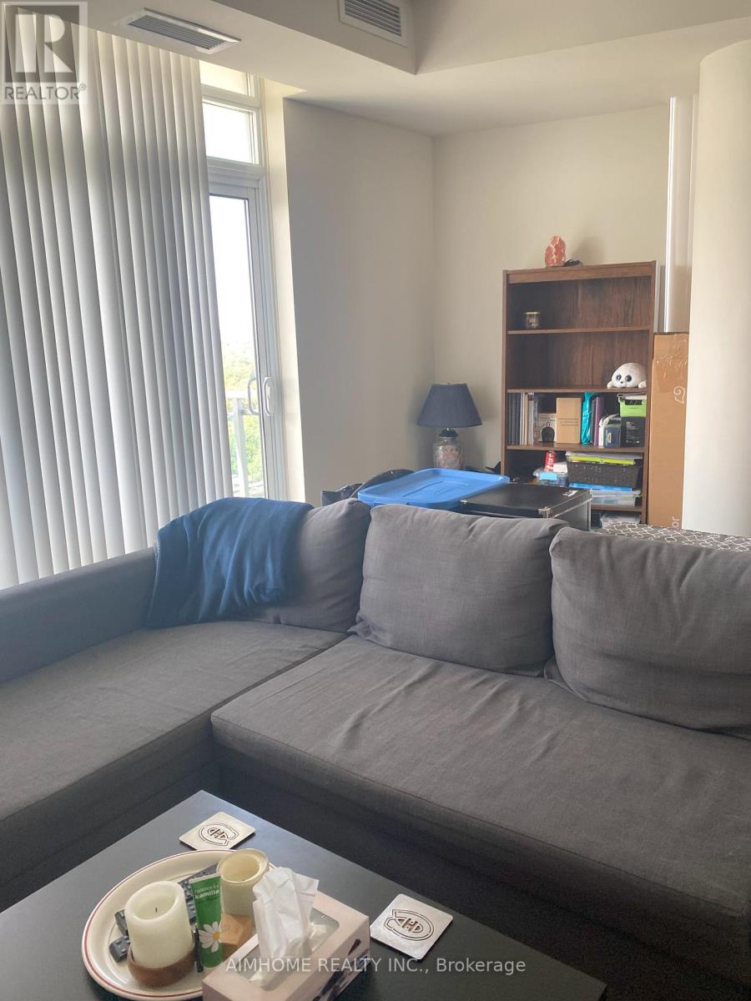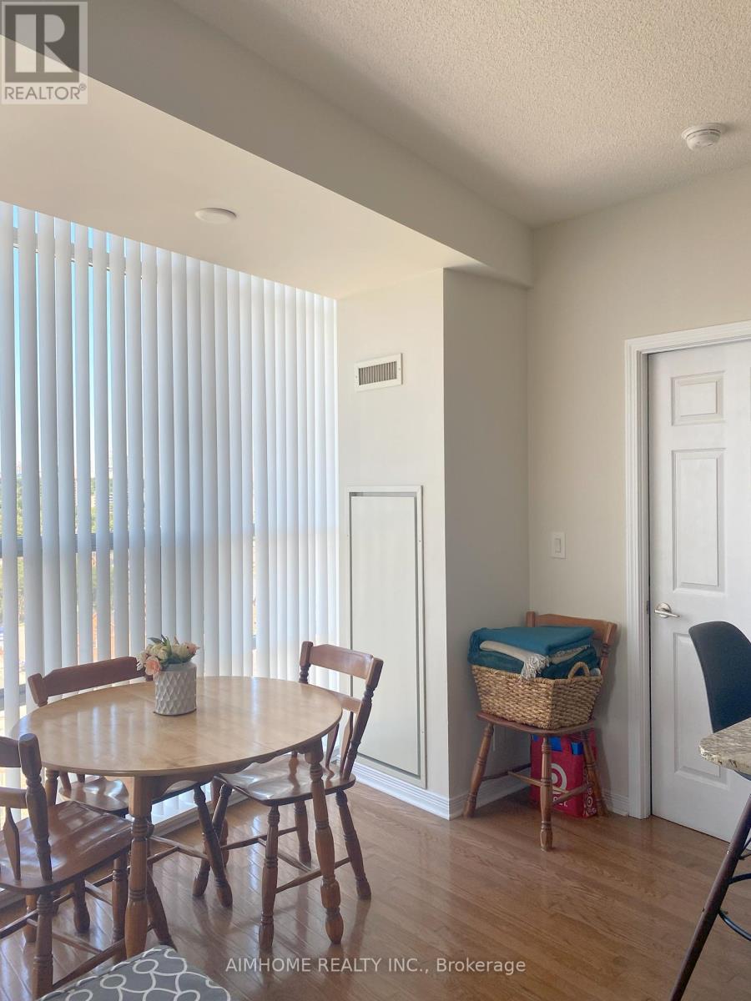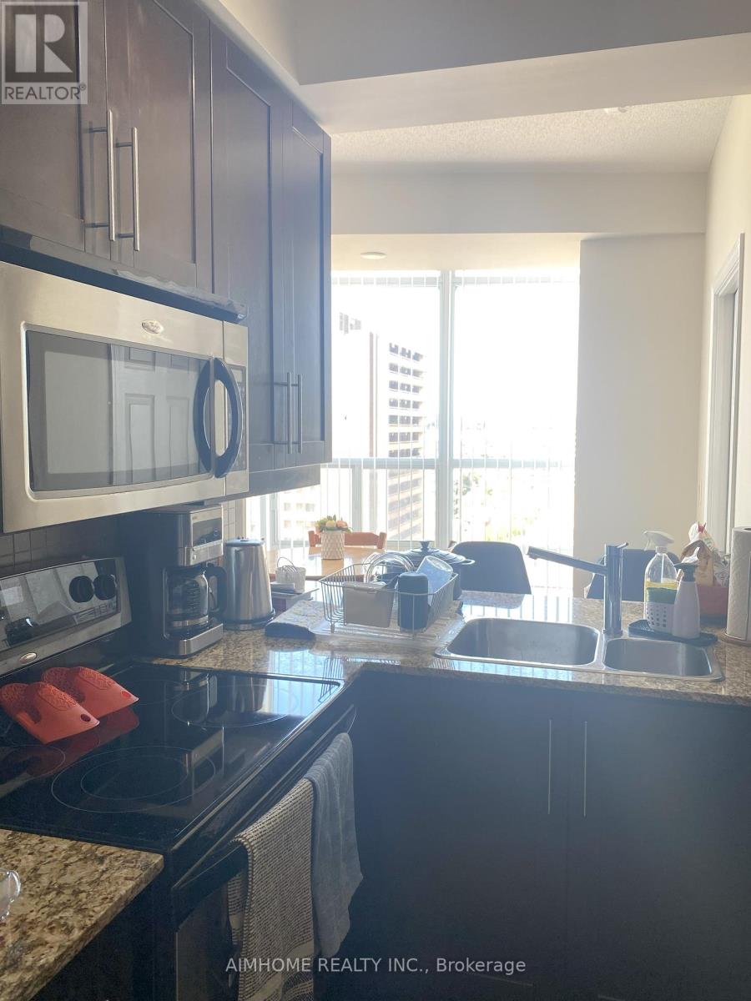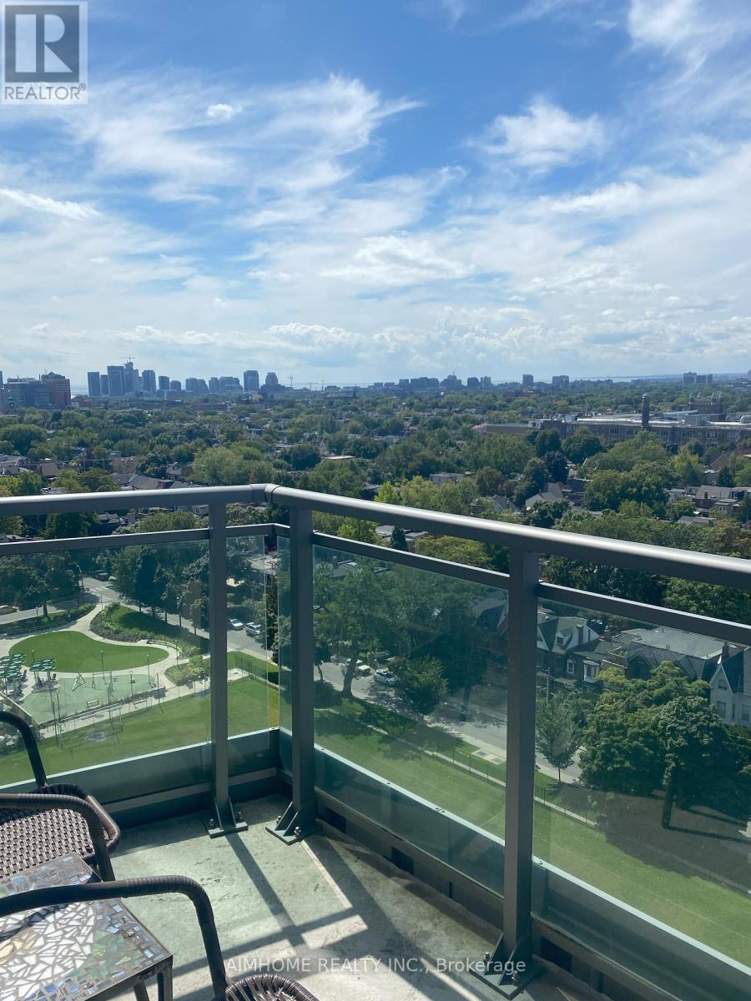2 Bedroom
2 Bathroom
800 - 899 ft2
Central Air Conditioning
Forced Air
$3,550 Monthly
Experience the best of downtown living plus University of Toronto in this stunning 2-bedroom, 2-bath condo at the iconic Mosaic building, perfectly situated at Spadina & Bloor! This high-floor unit offers breathtaking city and lake views, a spacious 871 sq. ft. split-bedroom layout, plus a 50 sq. ft. balcony for ultimate relaxation. Enjoy the convenience of an underground parking spot and unparalleled access to three TTC subway lines, streetcars, and the University of Toronto just steps away. Indulge in world-class shopping, dining, and entertainment along Bloor Street, all while benefiting from 24-hour concierge service in this exceptional residence. (id:47351)
Property Details
|
MLS® Number
|
C12024965 |
|
Property Type
|
Single Family |
|
Community Name
|
University |
|
Amenities Near By
|
Park, Place Of Worship, Public Transit, Schools |
|
Community Features
|
Pets Not Allowed, Community Centre |
|
Features
|
Balcony |
|
Parking Space Total
|
1 |
Building
|
Bathroom Total
|
2 |
|
Bedrooms Above Ground
|
2 |
|
Bedrooms Total
|
2 |
|
Age
|
11 To 15 Years |
|
Amenities
|
Exercise Centre, Recreation Centre, Visitor Parking |
|
Cooling Type
|
Central Air Conditioning |
|
Exterior Finish
|
Concrete |
|
Flooring Type
|
Hardwood, Ceramic |
|
Heating Fuel
|
Natural Gas |
|
Heating Type
|
Forced Air |
|
Size Interior
|
800 - 899 Ft2 |
|
Type
|
Apartment |
Parking
Land
|
Acreage
|
No |
|
Land Amenities
|
Park, Place Of Worship, Public Transit, Schools |
Rooms
| Level |
Type |
Length |
Width |
Dimensions |
|
Ground Level |
Living Room |
5.61 m |
3.4 m |
5.61 m x 3.4 m |
|
Ground Level |
Dining Room |
5.61 m |
3.4 m |
5.61 m x 3.4 m |
|
Ground Level |
Kitchen |
2.51 m |
2.3 m |
2.51 m x 2.3 m |
|
Ground Level |
Primary Bedroom |
3.35 m |
3.17 m |
3.35 m x 3.17 m |
|
Ground Level |
Bedroom 2 |
3.62 m |
2.79 m |
3.62 m x 2.79 m |
https://www.realtor.ca/real-estate/28037317/1505-736-spadina-avenue-toronto-university-university


