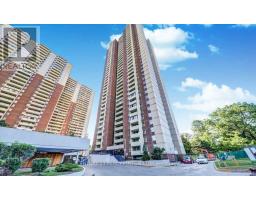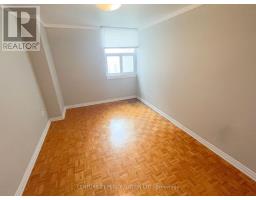1503 - 3 Massey Square Toronto, Ontario M4C 5L5
$469,000Maintenance, Heat, Electricity, Water, Common Area Maintenance, Cable TV
$837.24 Monthly
Maintenance, Heat, Electricity, Water, Common Area Maintenance, Cable TV
$837.24 MonthlyEnter the real estate market with this over 1100SQF 2-bedroom + den condo at 3 Massey Square! The unit is south facing which allows consistent light throughout the day. the condo includes multiple large closets where storage will not be a problem. The den adds flexibility to the layout and can be used as a home office or a dedicated dining room to suit any lifestyle. Large primary bedroom with double closets; spacious secondary bedroom plus a 4pc bathroom. All utilities included in the maintenance fees, you can enjoy worry-free comfort without concern for energy usage, this is a benefit compared to other condo buildings. Parking is available to rent for $65. Building amenities include a gym, indoor swimming pool, sauna, tennis and basketball courts, and 24-hour security service. This condo is situated just steps from schools, daycare, clinics, Victoria Park Subway Station, parks, shopping plazas, libraries, and more, his prime location offers unmatched convenience. Embrace the outdoors with nearby parks like Dentonia Park, Taylor Massey Creek, and Dentonia Golf Course. Explore the vibrant nearby neighbourhoods such as The Beaches, Kingston Road, and Danforth Village, all easily accessible by a short bike ride or drive! (id:47351)
Property Details
| MLS® Number | E12082501 |
| Property Type | Single Family |
| Community Name | Crescent Town |
| Amenities Near By | Place Of Worship, Public Transit, Schools |
| Community Features | Pet Restrictions, School Bus |
| Features | Balcony |
Building
| Bathroom Total | 1 |
| Bedrooms Above Ground | 2 |
| Bedrooms Total | 2 |
| Amenities | Security/concierge, Exercise Centre, Party Room, Visitor Parking |
| Appliances | Dishwasher, Stove, Refrigerator |
| Exterior Finish | Brick, Concrete |
| Flooring Type | Parquet, Ceramic |
| Heating Fuel | Electric |
| Heating Type | Radiant Heat |
| Size Interior | 1,000 - 1,199 Ft2 |
| Type | Apartment |
Parking
| Underground | |
| Garage |
Land
| Acreage | No |
| Land Amenities | Place Of Worship, Public Transit, Schools |
Rooms
| Level | Type | Length | Width | Dimensions |
|---|---|---|---|---|
| Main Level | Living Room | 6.6 m | 3.6 m | 6.6 m x 3.6 m |
| Main Level | Den | 3.25 m | 2.8 m | 3.25 m x 2.8 m |
| Main Level | Kitchen | 3.9 m | 2.3 m | 3.9 m x 2.3 m |
| Main Level | Primary Bedroom | 4.86 m | 2.98 m | 4.86 m x 2.98 m |
| Main Level | Bedroom 2 | 4.22 m | 3.25 m | 4.22 m x 3.25 m |
| Main Level | Bathroom | Measurements not available |
https://www.realtor.ca/real-estate/28167102/1503-3-massey-square-toronto-crescent-town-crescent-town




















































