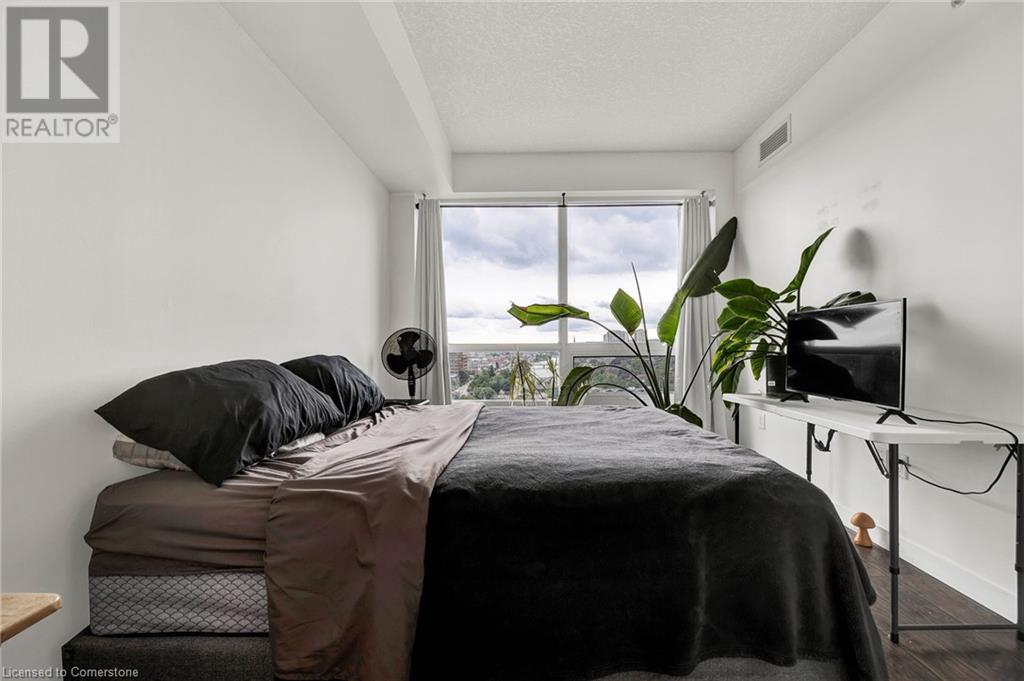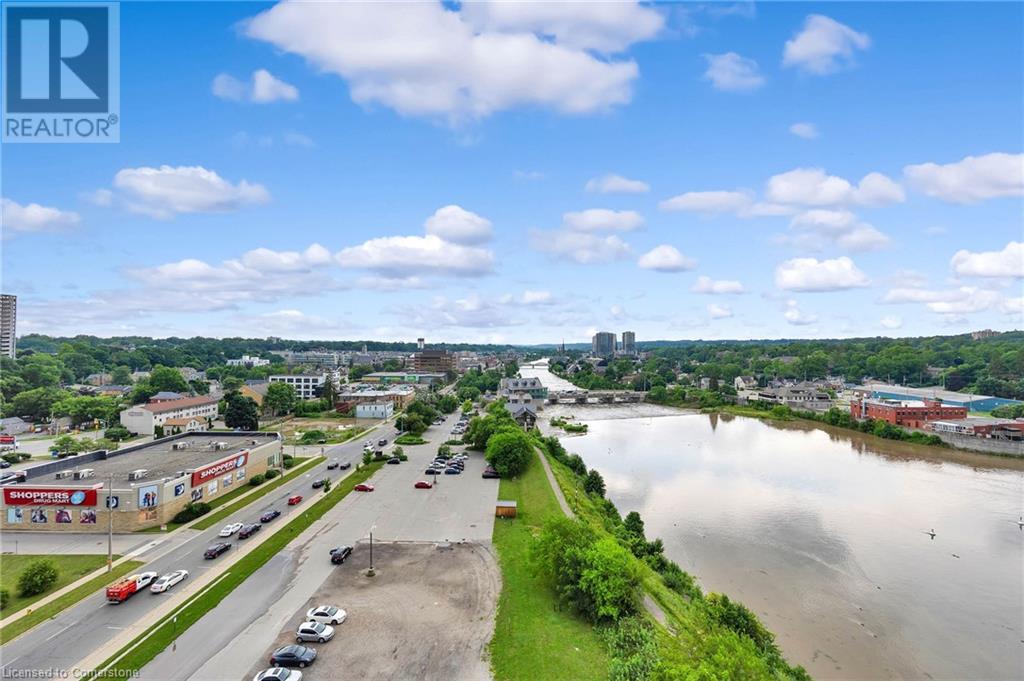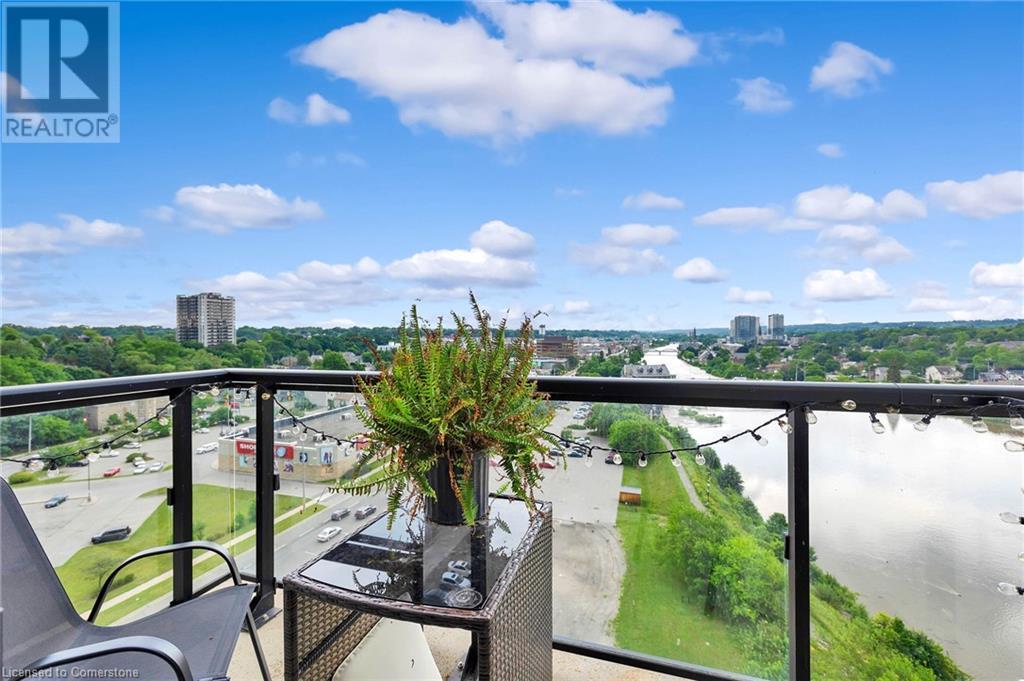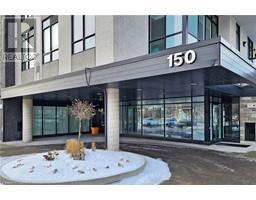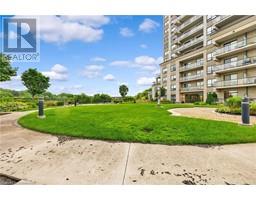150 Water Street Unit# 1005 Cambridge, Ontario N1R 3B6
$2,100 MonthlyInsurance, Common Area Maintenance, Heat, Landscaping, Property Management, WaterMaintenance, Insurance, Common Area Maintenance, Heat, Landscaping, Property Management, Water
$598.19 Monthly
Maintenance, Insurance, Common Area Maintenance, Heat, Landscaping, Property Management, Water
$598.19 MonthlyExperience upscale living at The Grand at Waterscape, located in the heart of historic Galt, Cambridge. This one-bedroom plus den condo features a spacious open-concept design, ideal for contemporary lifestyles. Step onto your private balcony and take in stunning views of the Grand River and downtown Galt. The unit is carpet-free and showcases elegant stone countertops for a clean, modern look. Enjoy direct access to the Grand River, with downtown shops, restaurants, community spaces, scenic trails, and the farmers market just a short walk away. This unit also includes a dedicated storage locker and a private parking space. Discover the perfect combination of comfort, style, and convenience in a truly exceptional location. (id:47351)
Property Details
| MLS® Number | 40716928 |
| Property Type | Single Family |
| Amenities Near By | Park, Public Transit |
| Features | Backs On Greenbelt, Balcony |
| Parking Space Total | 1 |
| Storage Type | Locker |
Building
| Bathroom Total | 1 |
| Bedrooms Above Ground | 1 |
| Bedrooms Below Ground | 1 |
| Bedrooms Total | 2 |
| Amenities | Exercise Centre, Guest Suite, Party Room |
| Appliances | Dishwasher, Dryer, Microwave, Refrigerator, Stove, Washer |
| Basement Type | None |
| Constructed Date | 2015 |
| Construction Material | Concrete Block, Concrete Walls |
| Construction Style Attachment | Attached |
| Cooling Type | Central Air Conditioning |
| Exterior Finish | Concrete, Stucco |
| Foundation Type | Poured Concrete |
| Heating Fuel | Natural Gas |
| Heating Type | Forced Air |
| Stories Total | 1 |
| Size Interior | 640 Ft2 |
| Type | Apartment |
| Utility Water | Municipal Water |
Parking
| Underground | |
| None |
Land
| Acreage | No |
| Land Amenities | Park, Public Transit |
| Sewer | Municipal Sewage System |
| Size Total Text | Under 1/2 Acre |
| Zoning Description | (f)c1rm1 |
Rooms
| Level | Type | Length | Width | Dimensions |
|---|---|---|---|---|
| Main Level | Other | 2'1'' x 2'' | ||
| Main Level | Kitchen | 9'2'' x 7'9'' | ||
| Main Level | Den | 8'0'' x 8'0'' | ||
| Main Level | 4pc Bathroom | 7'2'' x 8'' | ||
| Main Level | Primary Bedroom | 11'2'' x 10'0'' | ||
| Main Level | Living Room/dining Room | 17'3'' x 10'0'' |
https://www.realtor.ca/real-estate/28165677/150-water-street-unit-1005-cambridge










