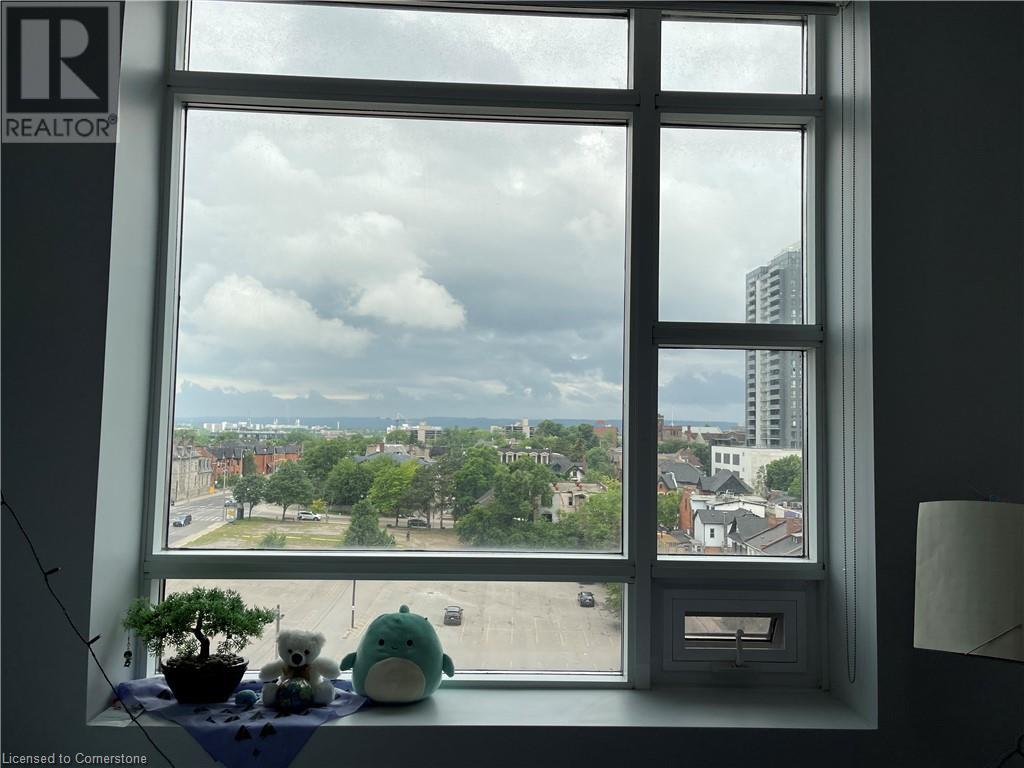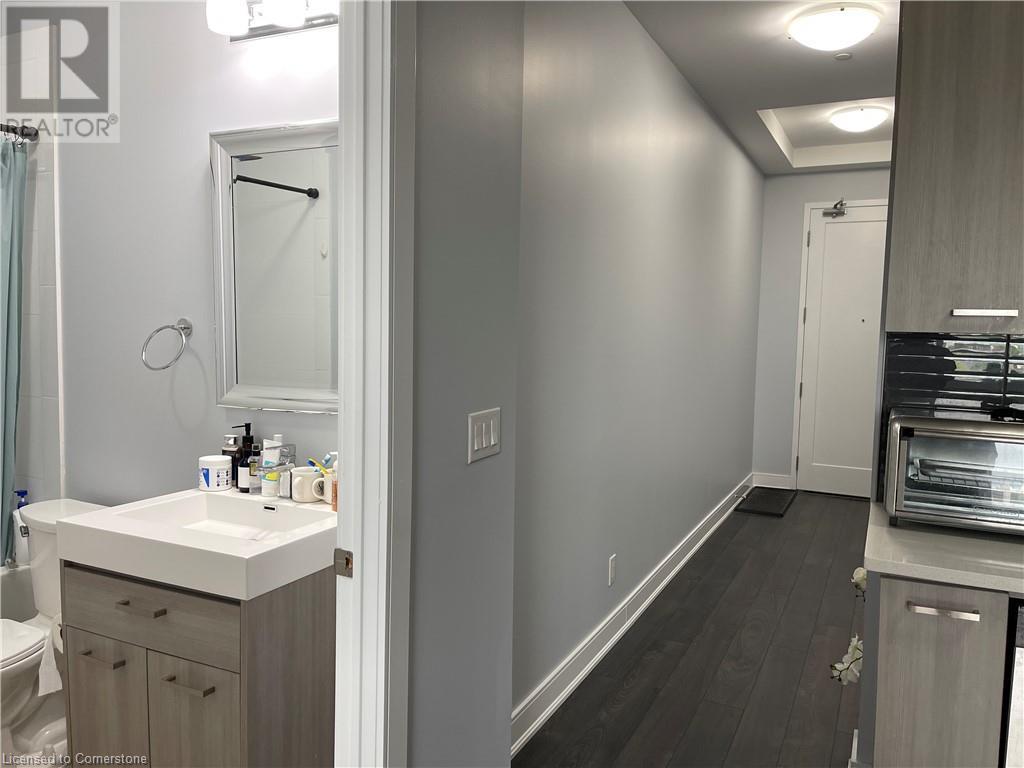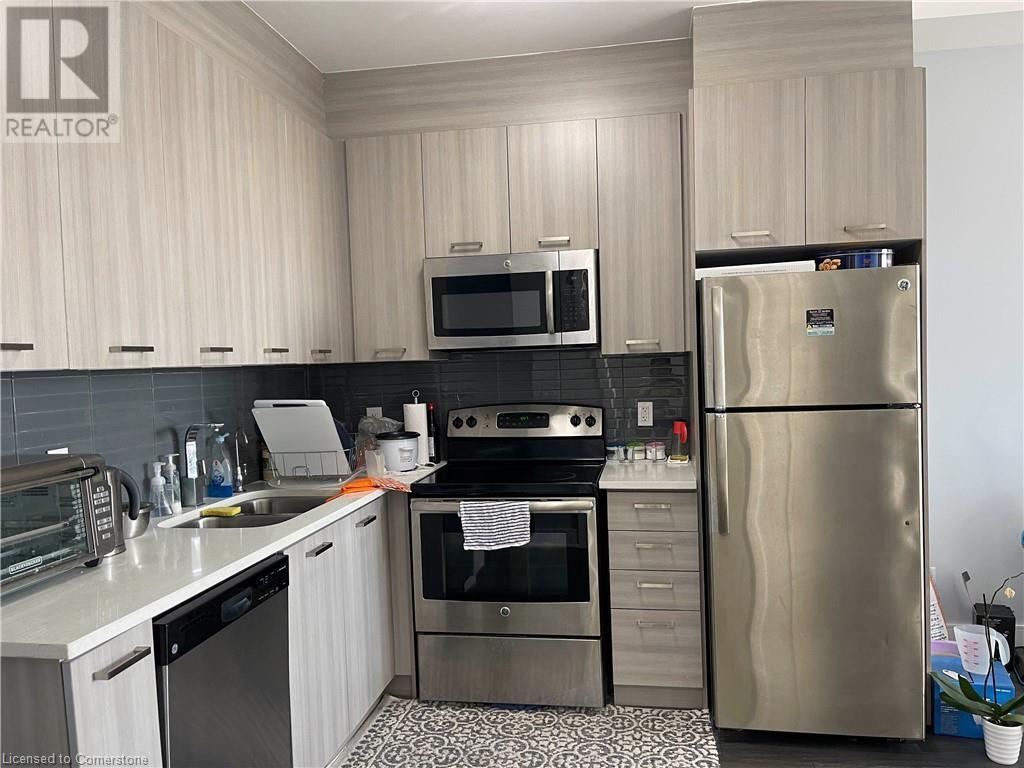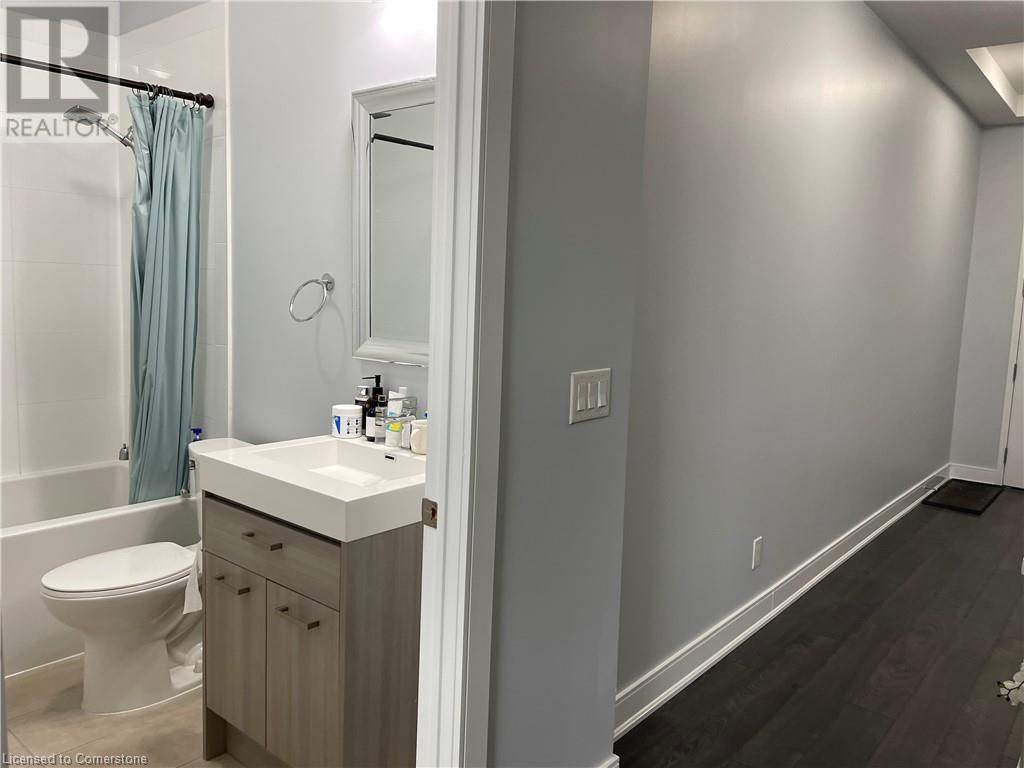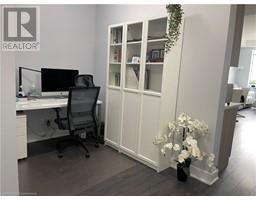2 Bedroom
2 Bathroom
782 sqft
Indoor Pool
Central Air Conditioning
Heat Pump
$2,500 MonthlyInsurance, Heat, Water, Parking
Stunning 1 Bedroom Plus Den, 2 Bathrooms, One Underground Parking. Beautiful Unobstructed Views Of Hamilton From The Unit. Freshly paint. Locate In The Heart Of Hamilton! Minutes From McMaster University, Hamilton General Hospital And From The 403. Fully Upgraded Unit, 9Ft Ceilings, Quartz Counter-Tops, Stainless Steel Appliances, Coffered Ceiling In Foyer, Living Room And Master Bedroom. Amazing Amenities, Full Fitness Centre, Indoor Pool And Rooftop Terrace. Freshly Painted Unit. Close To All Amenities. Minutes away from McMaster University, Hamilton General Hospital, the Go Station, and Mohawk College. Great views. (id:47351)
Property Details
|
MLS® Number
|
40651999 |
|
Property Type
|
Single Family |
|
AmenitiesNearBy
|
Hospital, Park, Public Transit, Schools |
|
Features
|
Balcony, No Pet Home |
|
ParkingSpaceTotal
|
1 |
|
PoolType
|
Indoor Pool |
|
ViewType
|
City View |
Building
|
BathroomTotal
|
2 |
|
BedroomsAboveGround
|
1 |
|
BedroomsBelowGround
|
1 |
|
BedroomsTotal
|
2 |
|
Amenities
|
Exercise Centre, Party Room |
|
Appliances
|
Dishwasher, Dryer, Refrigerator, Stove, Washer, Microwave Built-in, Hood Fan, Window Coverings |
|
BasementType
|
None |
|
ConstructedDate
|
2017 |
|
ConstructionMaterial
|
Concrete Block, Concrete Walls |
|
ConstructionStyleAttachment
|
Attached |
|
CoolingType
|
Central Air Conditioning |
|
ExteriorFinish
|
Concrete |
|
HalfBathTotal
|
1 |
|
HeatingFuel
|
Natural Gas |
|
HeatingType
|
Heat Pump |
|
StoriesTotal
|
1 |
|
SizeInterior
|
782 Sqft |
|
Type
|
Apartment |
|
UtilityWater
|
Municipal Water |
Parking
Land
|
Acreage
|
No |
|
LandAmenities
|
Hospital, Park, Public Transit, Schools |
|
Sewer
|
Municipal Sewage System |
|
SizeTotalText
|
Under 1/2 Acre |
|
ZoningDescription
|
D3 |
Rooms
| Level |
Type |
Length |
Width |
Dimensions |
|
Main Level |
Living Room |
|
|
17'10'' x 10'8'' |
|
Main Level |
Kitchen |
|
|
11'6'' x 8'10'' |
|
Main Level |
2pc Bathroom |
|
|
6'0'' x 4'0'' |
|
Main Level |
3pc Bathroom |
|
|
6'0'' x 4'0'' |
|
Main Level |
Den |
|
|
12'0'' x 6'6'' |
|
Main Level |
Primary Bedroom |
|
|
11'5'' x 9'3'' |
https://www.realtor.ca/real-estate/27457965/150-main-street-w-unit-708-hamilton



