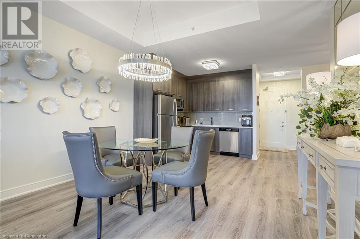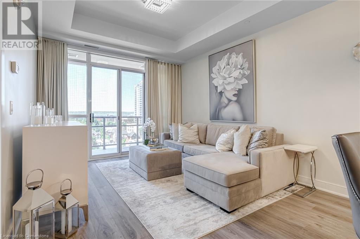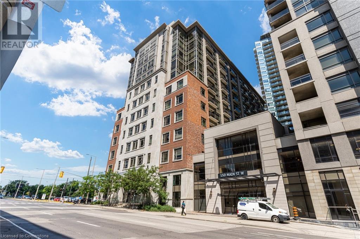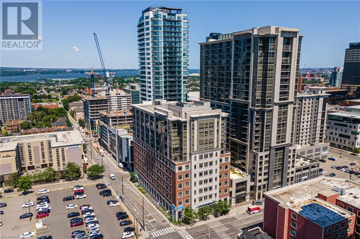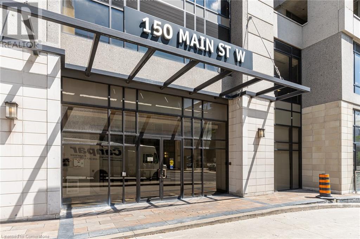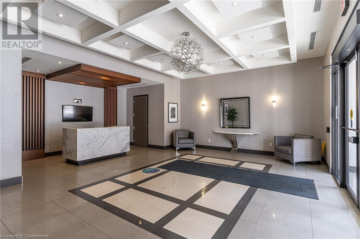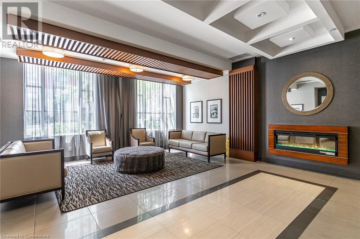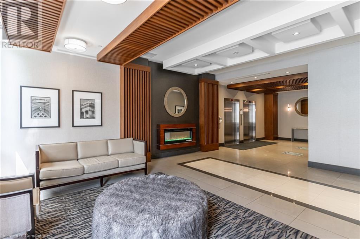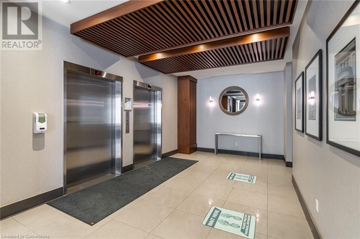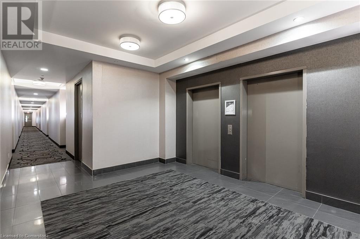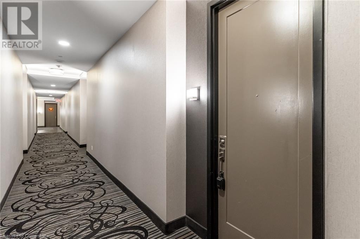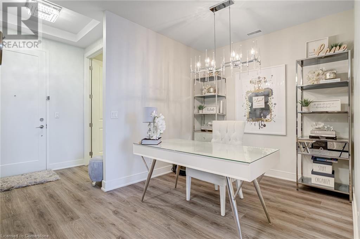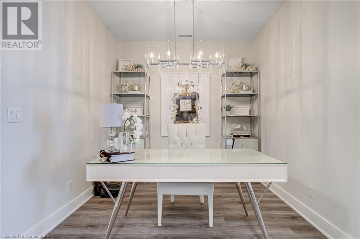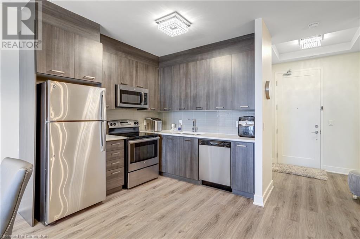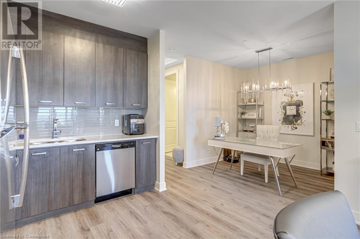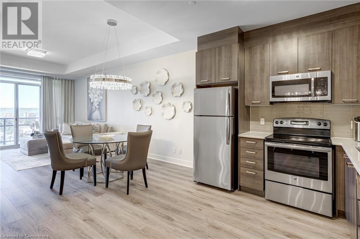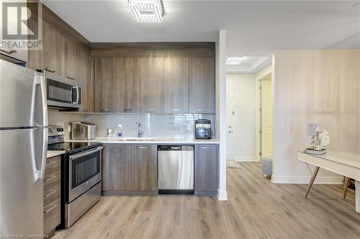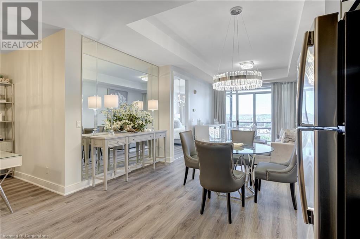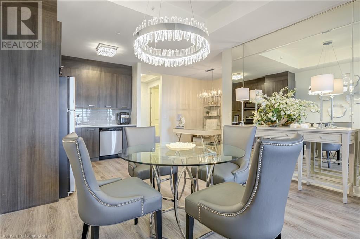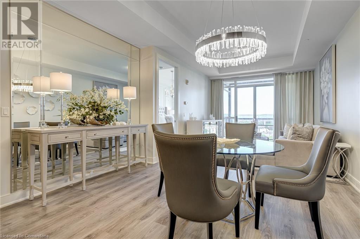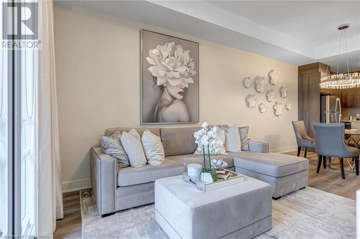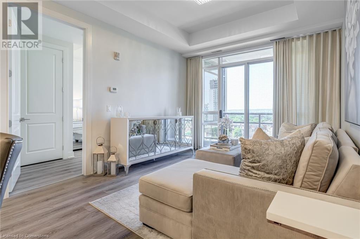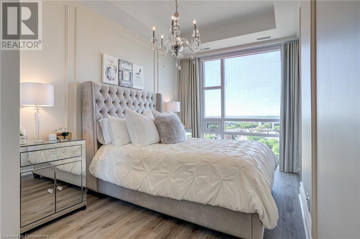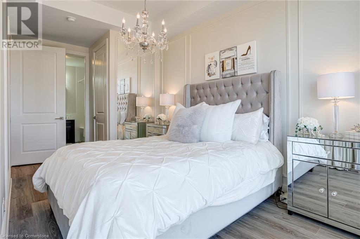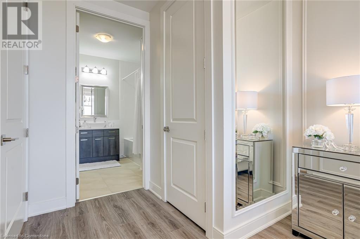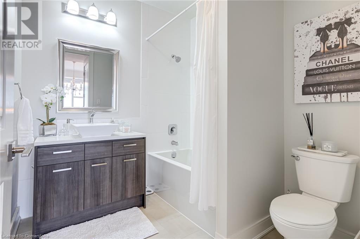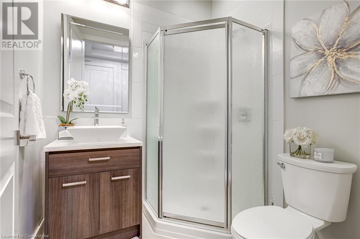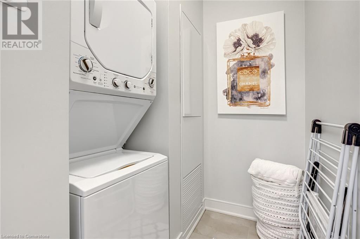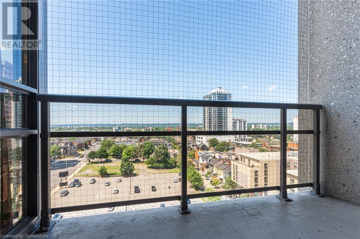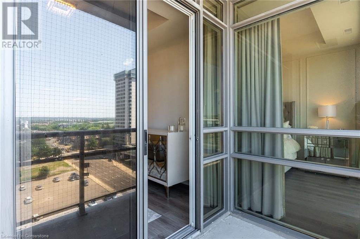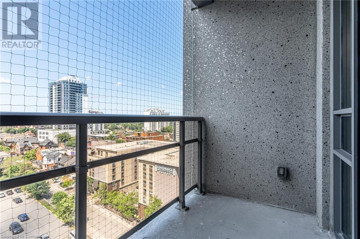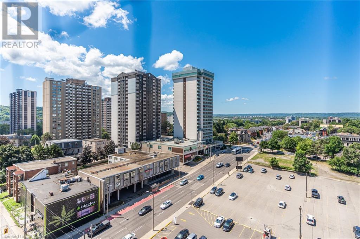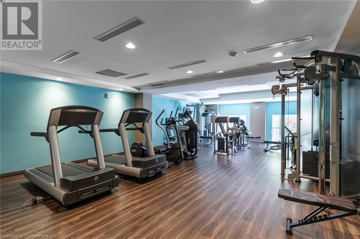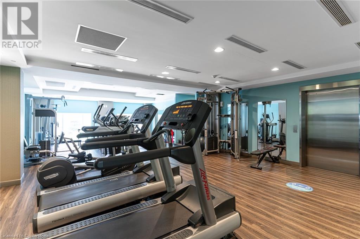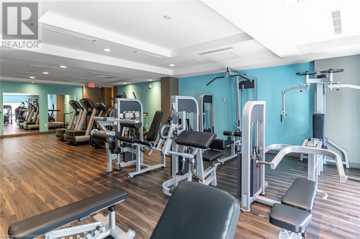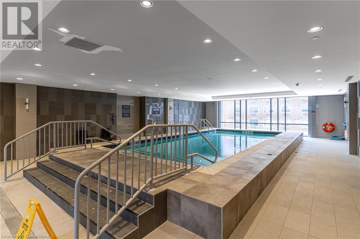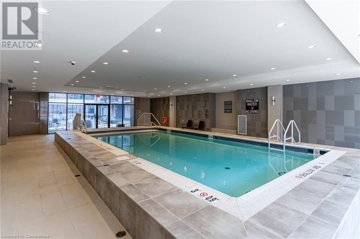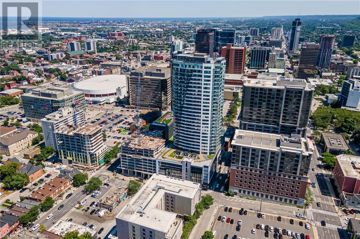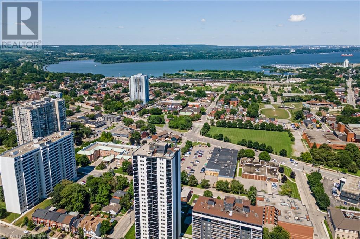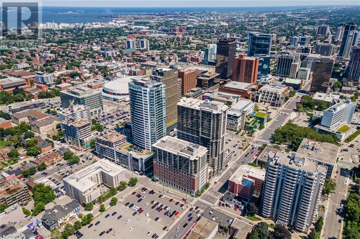2 Bedroom
2 Bathroom
898 sqft
Indoor Pool
Central Air Conditioning
Forced Air
$2,400 MonthlyInsurance, Heat, Water, Parking
Located in the heart of downtown Hamilton, just minutes to all entertainment amenities, McMaster University, GO transit, and easy highway access. This modern condominium offers lifestyle amenities such as a fitness room, indoor swimming pool, BBQ courtyard, a party room and the unit has one underground parking space right next to the elevator. This stunning 900 square foot unit offers elegant upgraded finishes throughout with a 9ft ceiling. There is one spacious bedroom and a den, floor to ceiling windows, two full bathrooms, and a large balcony with breathtaking panoramic views of the City. This wonderful lease opportunity is ideal for a busy professional or a student looking for upscale living. (id:47351)
Property Details
|
MLS® Number
|
40684878 |
|
Property Type
|
Single Family |
|
AmenitiesNearBy
|
Beach, Hospital, Park, Place Of Worship, Playground, Public Transit, Schools, Shopping |
|
CommunityFeatures
|
Community Centre |
|
EquipmentType
|
None |
|
Features
|
Balcony, No Pet Home, Automatic Garage Door Opener |
|
ParkingSpaceTotal
|
1 |
|
PoolType
|
Indoor Pool |
|
RentalEquipmentType
|
None |
|
ViewType
|
City View |
Building
|
BathroomTotal
|
2 |
|
BedroomsAboveGround
|
1 |
|
BedroomsBelowGround
|
1 |
|
BedroomsTotal
|
2 |
|
Amenities
|
Exercise Centre, Party Room |
|
BasementType
|
None |
|
ConstructedDate
|
2016 |
|
ConstructionMaterial
|
Concrete Block, Concrete Walls |
|
ConstructionStyleAttachment
|
Attached |
|
CoolingType
|
Central Air Conditioning |
|
ExteriorFinish
|
Brick, Concrete |
|
FireProtection
|
Smoke Detectors |
|
FoundationType
|
Poured Concrete |
|
HeatingFuel
|
Natural Gas |
|
HeatingType
|
Forced Air |
|
StoriesTotal
|
1 |
|
SizeInterior
|
898 Sqft |
|
Type
|
Apartment |
|
UtilityWater
|
Municipal Water |
Parking
Land
|
AccessType
|
Road Access, Highway Access, Highway Nearby, Rail Access |
|
Acreage
|
No |
|
LandAmenities
|
Beach, Hospital, Park, Place Of Worship, Playground, Public Transit, Schools, Shopping |
|
Sewer
|
Municipal Sewage System |
|
SizeTotalText
|
Under 1/2 Acre |
|
ZoningDescription
|
D3 |
Rooms
| Level |
Type |
Length |
Width |
Dimensions |
|
Main Level |
Laundry Room |
|
|
Measurements not available |
|
Main Level |
3pc Bathroom |
|
|
Measurements not available |
|
Main Level |
4pc Bathroom |
|
|
Measurements not available |
|
Main Level |
Den |
|
|
8'10'' x 8'1'' |
|
Main Level |
Bedroom |
|
|
17'5'' x 9'1'' |
|
Main Level |
Living Room |
|
|
21'3'' x 12'8'' |
|
Main Level |
Kitchen |
|
|
8'9'' x 7'9'' |
https://www.realtor.ca/real-estate/27733075/150-main-street-w-unit-1006-hamilton
